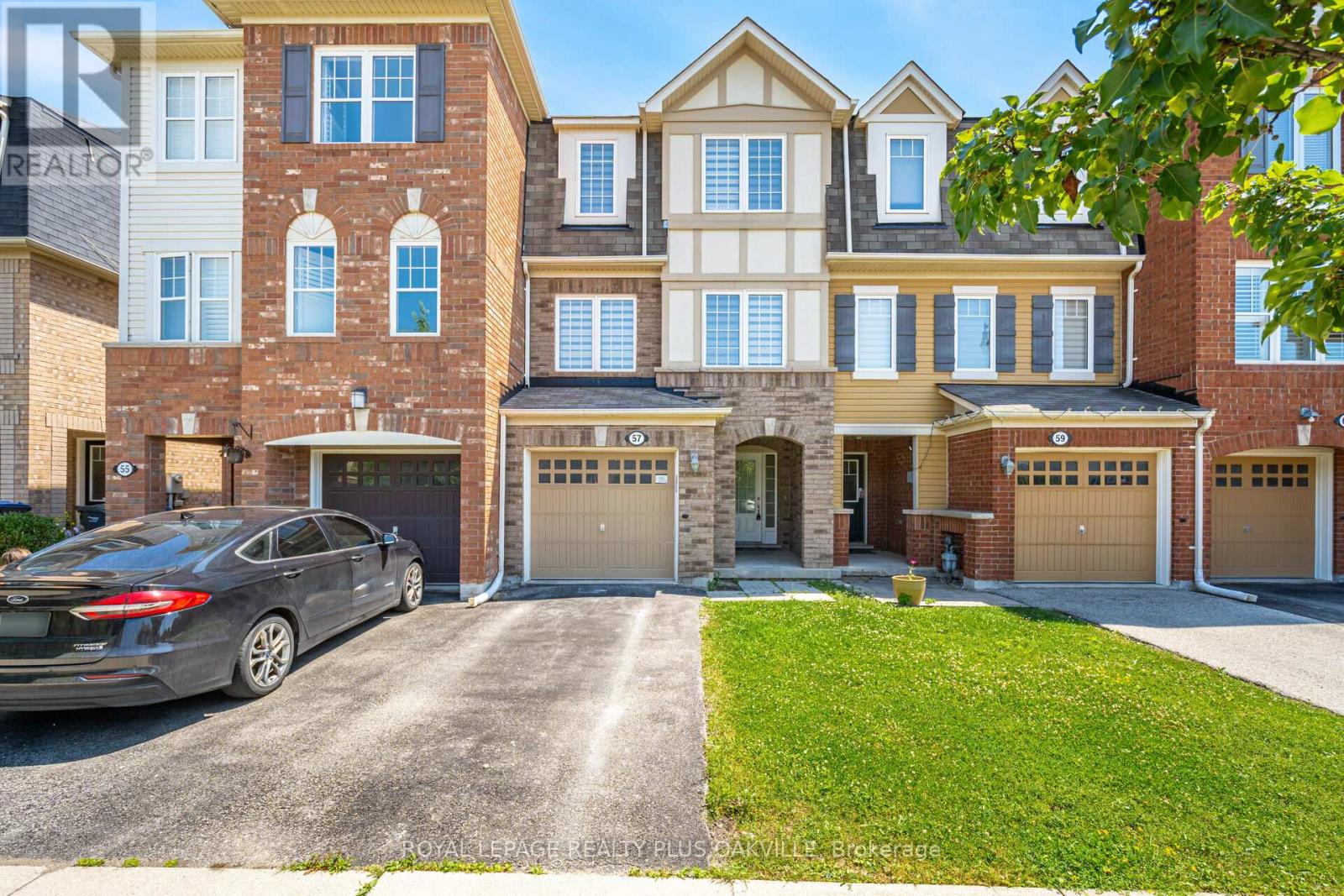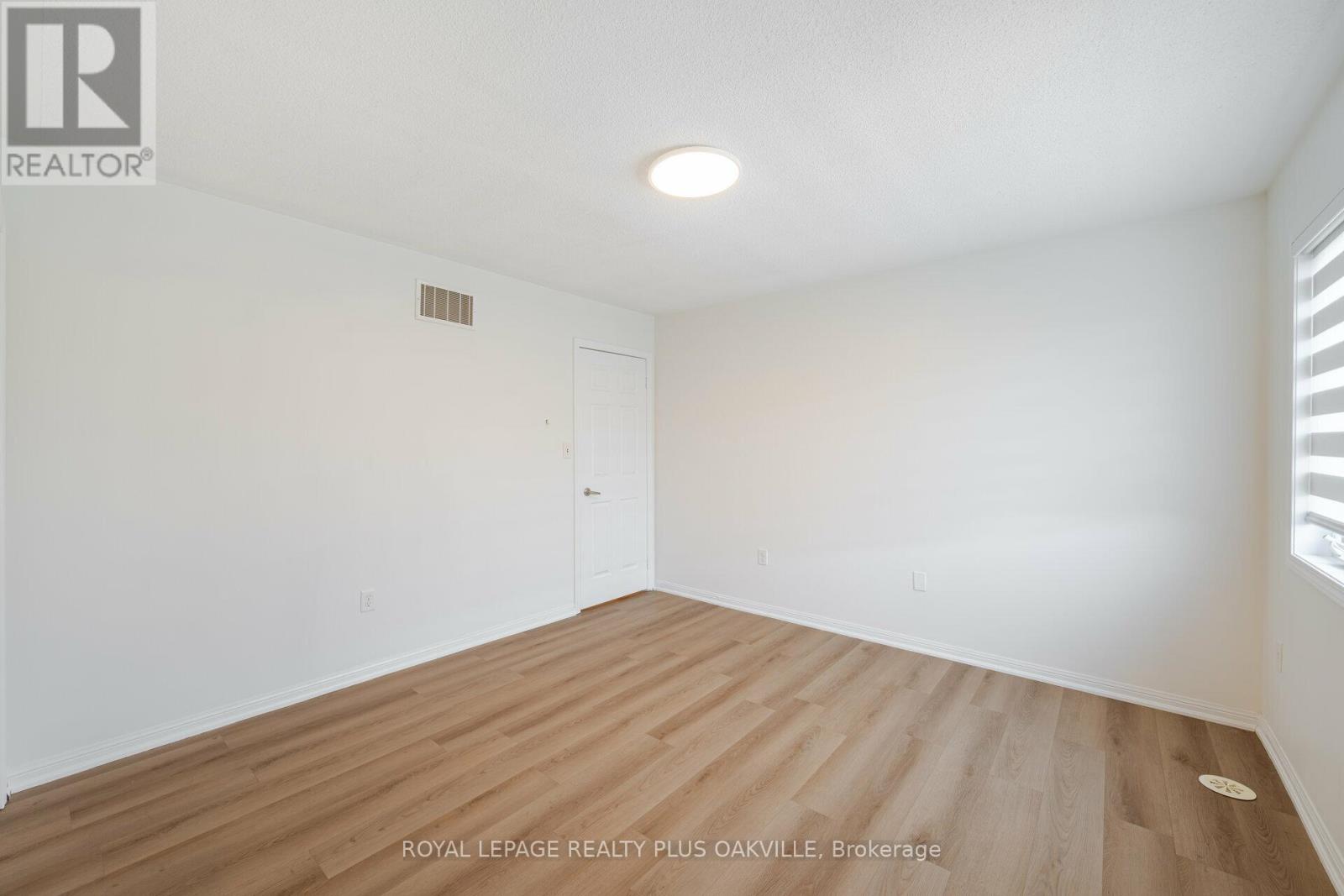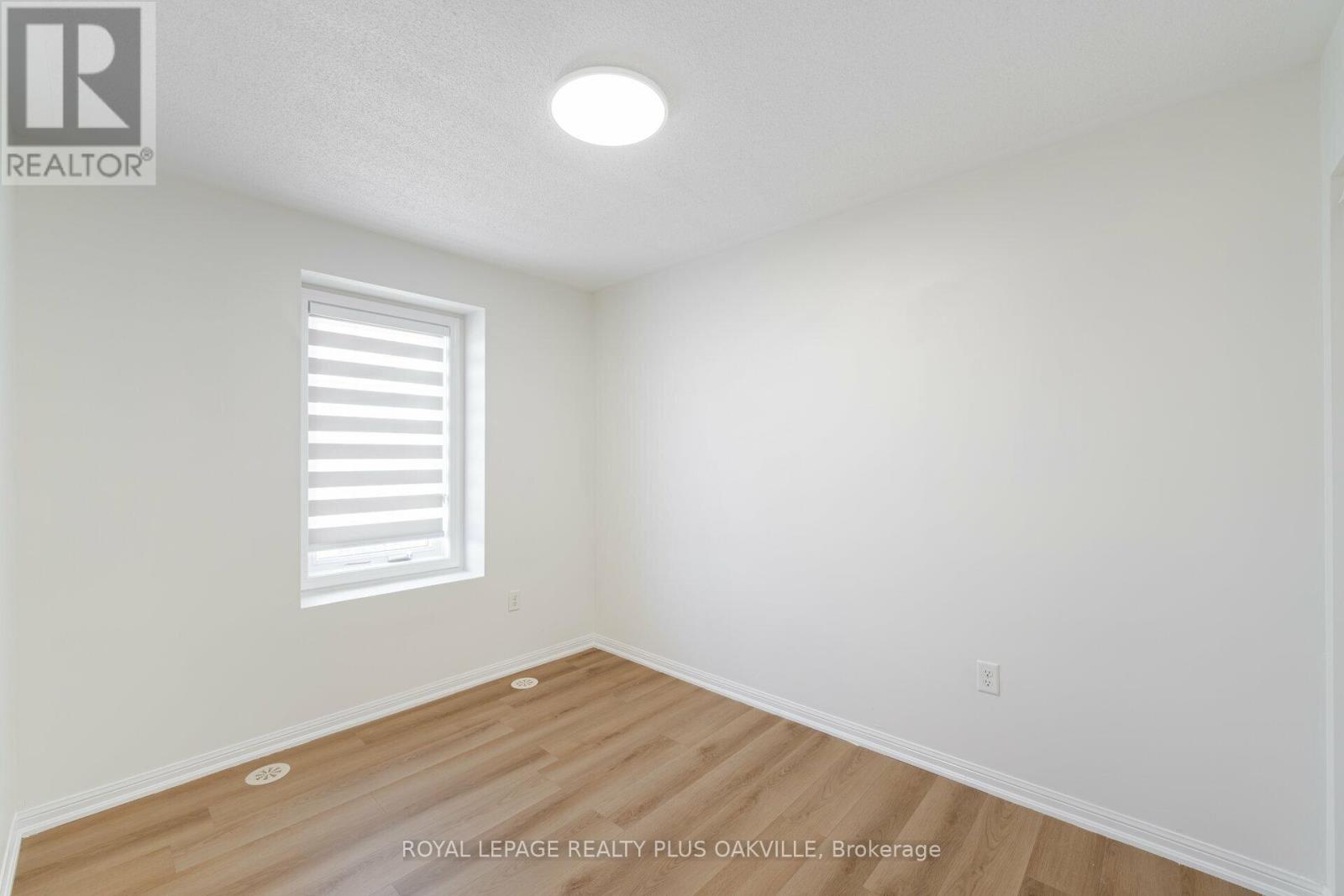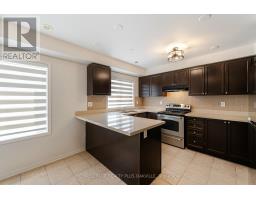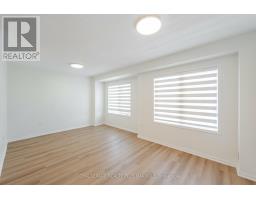57 Bevington Road Brampton, Ontario L7A 0S1
3 Bedroom
3 Bathroom
1,100 - 1,500 ft2
Central Air Conditioning
Forced Air
$3,200 Monthly
Fabulous Freehold Townhome walking distance to Go Station! Freshly painted throughout & newvinyl flooring throughout! Large family sized kitchen with stainless steel appliance & brandnew quartz countertops! Sun filled & clean! 3 Beds 2.5 Baths. Walkout from ground floor toyard! AAA Tenants only please! New Zebra Blinds, new LED light fixtures, new Dishwasher,Fridge, Washer & Dryer! No Pets! No Smokers! (id:50886)
Property Details
| MLS® Number | W12197734 |
| Property Type | Single Family |
| Community Name | Northwest Brampton |
| Amenities Near By | Public Transit |
| Features | In Suite Laundry |
| Parking Space Total | 2 |
Building
| Bathroom Total | 3 |
| Bedrooms Above Ground | 3 |
| Bedrooms Total | 3 |
| Age | 6 To 15 Years |
| Appliances | Blinds, Dishwasher, Dryer, Stove, Washer, Refrigerator |
| Basement Development | Finished |
| Basement Features | Walk Out |
| Basement Type | N/a (finished) |
| Construction Style Attachment | Attached |
| Cooling Type | Central Air Conditioning |
| Exterior Finish | Brick |
| Flooring Type | Vinyl, Ceramic |
| Foundation Type | Unknown |
| Half Bath Total | 1 |
| Heating Fuel | Natural Gas |
| Heating Type | Forced Air |
| Stories Total | 3 |
| Size Interior | 1,100 - 1,500 Ft2 |
| Type | Row / Townhouse |
| Utility Water | Municipal Water |
Parking
| Garage |
Land
| Acreage | No |
| Land Amenities | Public Transit |
| Sewer | Sanitary Sewer |
| Size Depth | 82 Ft ,9 In |
| Size Frontage | 18 Ft ,4 In |
| Size Irregular | 18.4 X 82.8 Ft |
| Size Total Text | 18.4 X 82.8 Ft|under 1/2 Acre |
Rooms
| Level | Type | Length | Width | Dimensions |
|---|---|---|---|---|
| Second Level | Primary Bedroom | 3.71 m | 3.66 m | 3.71 m x 3.66 m |
| Second Level | Bedroom 2 | 3.4 m | 2.64 m | 3.4 m x 2.64 m |
| Second Level | Bedroom 3 | 2.59 m | 2.51 m | 2.59 m x 2.51 m |
| Main Level | Living Room | 5.34 m | 4.01 m | 5.34 m x 4.01 m |
| Main Level | Dining Room | 5.34 m | 4.01 m | 5.34 m x 4.01 m |
| Main Level | Kitchen | 3.61 m | 2.74 m | 3.61 m x 2.74 m |
| Main Level | Eating Area | 3.61 m | 2.59 m | 3.61 m x 2.59 m |
| Ground Level | Family Room | 3.56 m | 2.74 m | 3.56 m x 2.74 m |
| Ground Level | Laundry Room | Measurements not available |
Contact Us
Contact us for more information
Stacey Robinson
Broker
www.staceyrobinson.com/
www.facebook.com/pages/staceyrobinsoncom/185556468148286?ref=hl
twitter.com/StaceyRealNews
www.linkedin.com/profile/view?id=9655623&trk=nav_responsive_tab_profile
Royal LePage Realty Plus Oakville
2347 Lakeshore Rd W # 2
Oakville, Ontario L6L 1H4
2347 Lakeshore Rd W # 2
Oakville, Ontario L6L 1H4
(905) 825-7777
(905) 825-3593


