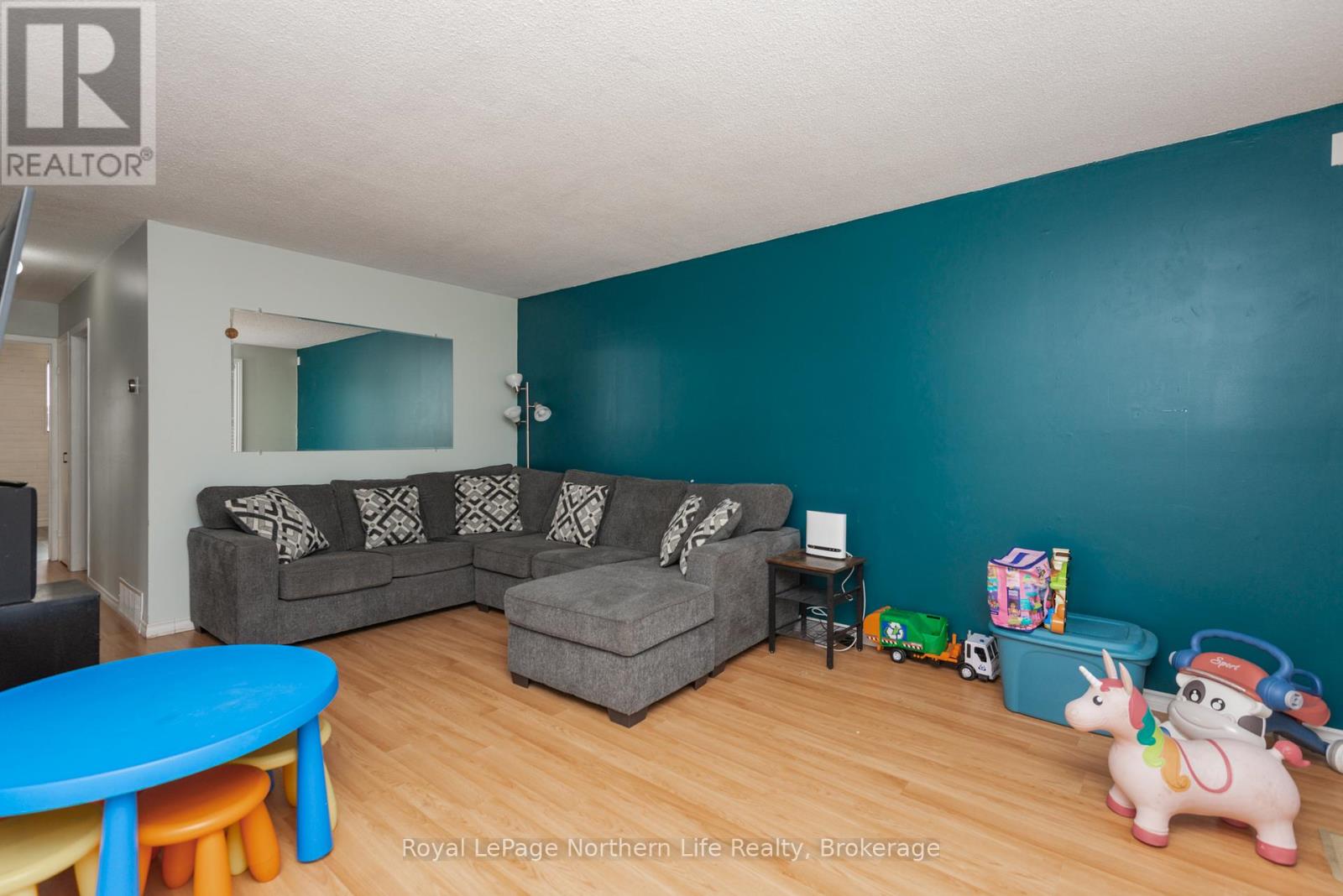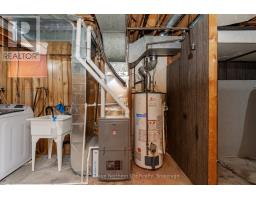54 Van Horne Crescent North Bay, Ontario P1A 1G3
$349,900
Located in a quiet, well-established neighborhood in Ferris, this 3+1 bedroom, 1 bathroom home offers solid value with room to make it your own. Just minutes from schools, parks, and shopping, this property is ideal for families, first-time buyers, or investors. Functional layout with 3 bedrooms on the main floor plus a bonus room in the basement. Primary bedroom features sliding patio doors to the back deck and yard. Full basement with potential to develop an in-law suite or rental unit. Upgraded furnace for efficiency and comfort. This home is structurally sound and offers great potential with a bit of updating. A fantastic opportunity to get into a desirable neighborhood at an affordable price point. Flexible possession date - don't miss out! (id:50886)
Open House
This property has open houses!
12:00 pm
Ends at:1:30 pm
Property Details
| MLS® Number | X12198098 |
| Property Type | Single Family |
| Community Name | Ferris |
| Amenities Near By | Public Transit, Place Of Worship, Park, Schools |
| Community Features | School Bus |
| Equipment Type | Water Heater - Gas |
| Features | Flat Site, Sump Pump |
| Parking Space Total | 2 |
| Rental Equipment Type | Water Heater - Gas |
| View Type | City View |
| Water Front Type | Waterfront |
Building
| Bathroom Total | 1 |
| Bedrooms Above Ground | 3 |
| Bedrooms Below Ground | 1 |
| Bedrooms Total | 4 |
| Age | 51 To 99 Years |
| Appliances | Dishwasher, Stove, Refrigerator |
| Architectural Style | Bungalow |
| Basement Development | Partially Finished |
| Basement Type | Full (partially Finished) |
| Construction Style Attachment | Detached |
| Cooling Type | Central Air Conditioning |
| Exterior Finish | Brick, Vinyl Siding |
| Foundation Type | Block |
| Heating Fuel | Natural Gas |
| Heating Type | Forced Air |
| Stories Total | 1 |
| Size Interior | 700 - 1,100 Ft2 |
| Type | House |
| Utility Water | Municipal Water |
Parking
| No Garage |
Land
| Acreage | No |
| Land Amenities | Public Transit, Place Of Worship, Park, Schools |
| Sewer | Sanitary Sewer |
| Size Depth | 105 Ft |
| Size Frontage | 55 Ft |
| Size Irregular | 55 X 105 Ft |
| Size Total Text | 55 X 105 Ft |
| Zoning Description | R2 |
Rooms
| Level | Type | Length | Width | Dimensions |
|---|---|---|---|---|
| Basement | Recreational, Games Room | 6.43 m | 3.08 m | 6.43 m x 3.08 m |
| Basement | Bedroom 4 | 4.88 m | 3.08 m | 4.88 m x 3.08 m |
| Basement | Other | 4.61 m | 3.08 m | 4.61 m x 3.08 m |
| Basement | Utility Room | 4.51 m | 3.29 m | 4.51 m x 3.29 m |
| Main Level | Living Room | 4.91 m | 3.51 m | 4.91 m x 3.51 m |
| Main Level | Kitchen | 3.78 m | 3.57 m | 3.78 m x 3.57 m |
| Main Level | Primary Bedroom | 3.99 m | 3.54 m | 3.99 m x 3.54 m |
| Main Level | Bedroom 2 | 2.74 m | 2.44 m | 2.74 m x 2.44 m |
| Main Level | Bedroom 3 | 3.47 m | 2.77 m | 3.47 m x 2.77 m |
Utilities
| Cable | Installed |
| Electricity | Installed |
| Sewer | Installed |
https://www.realtor.ca/real-estate/28420565/54-van-horne-crescent-north-bay-ferris-ferris
Contact Us
Contact us for more information
Anita Kapitanchuk
Salesperson
117 Chippewa Street West
North Bay, Ontario P1B 6G3
(705) 472-2980























































