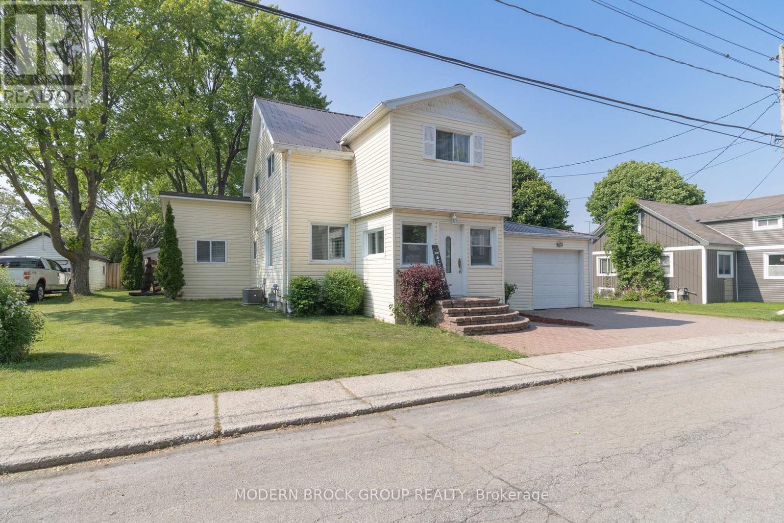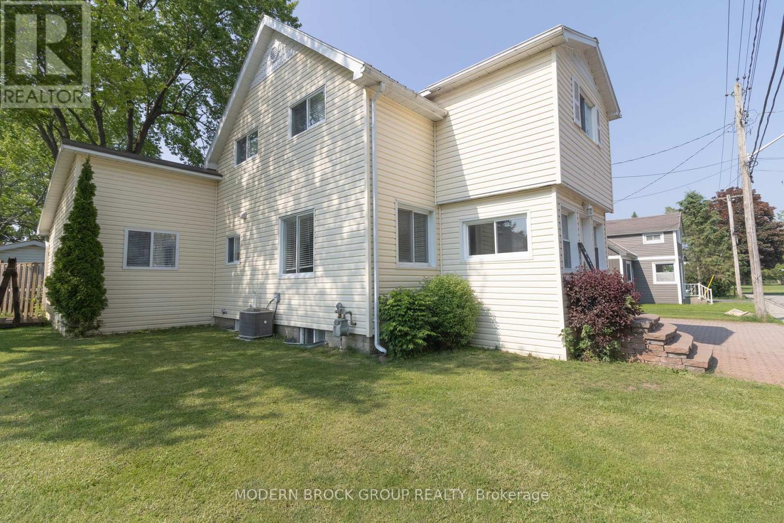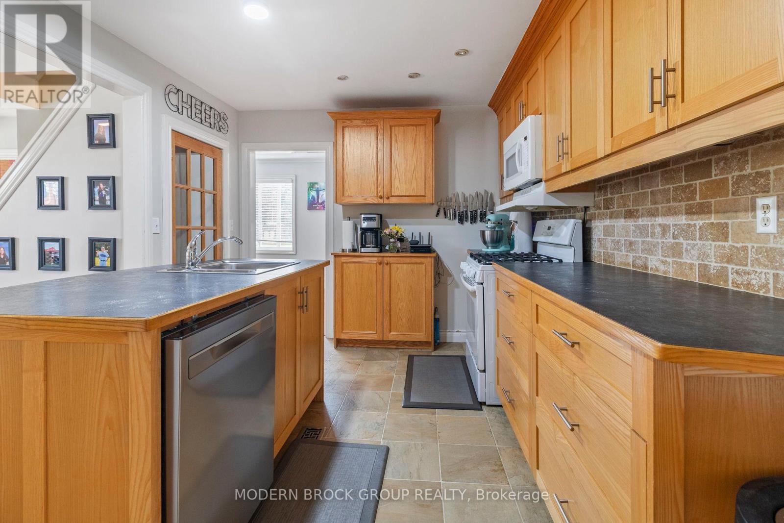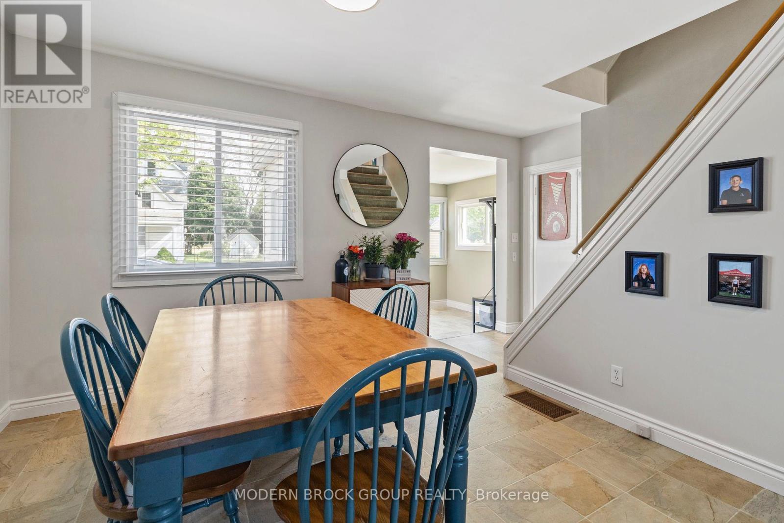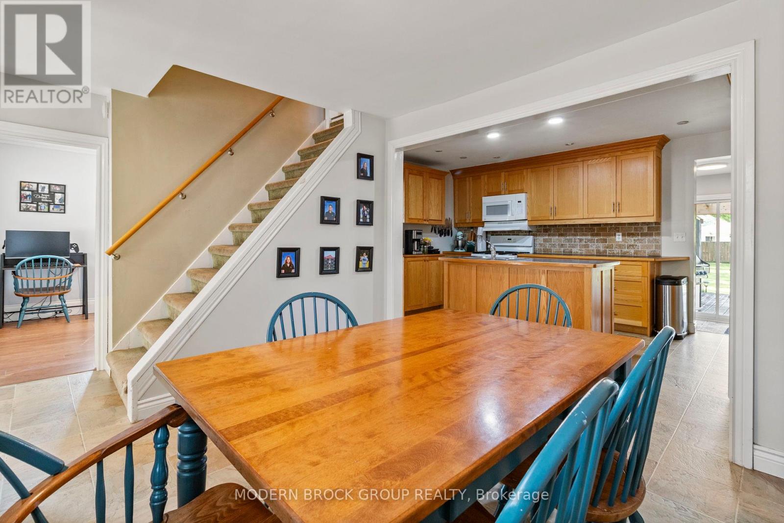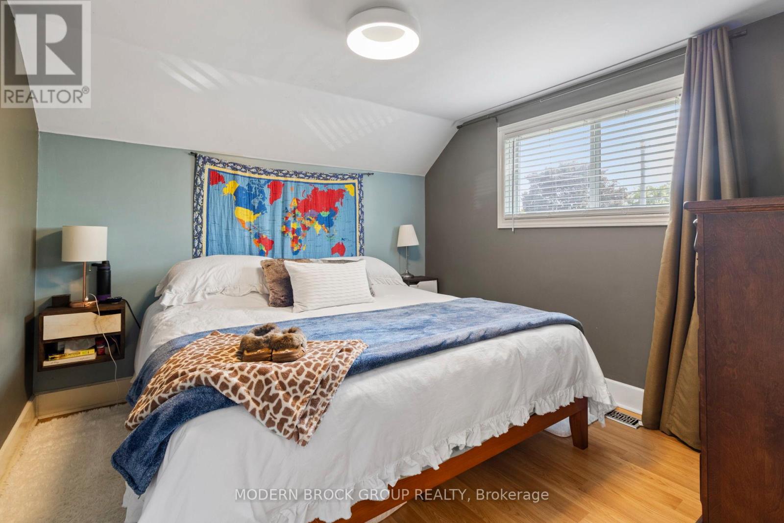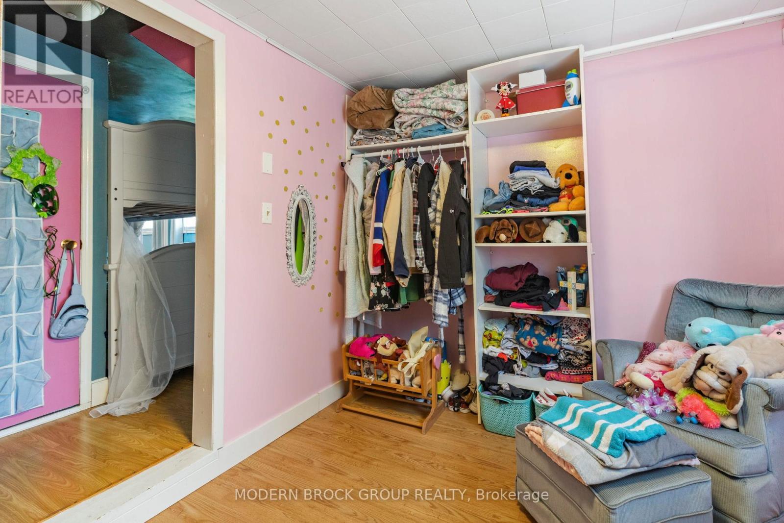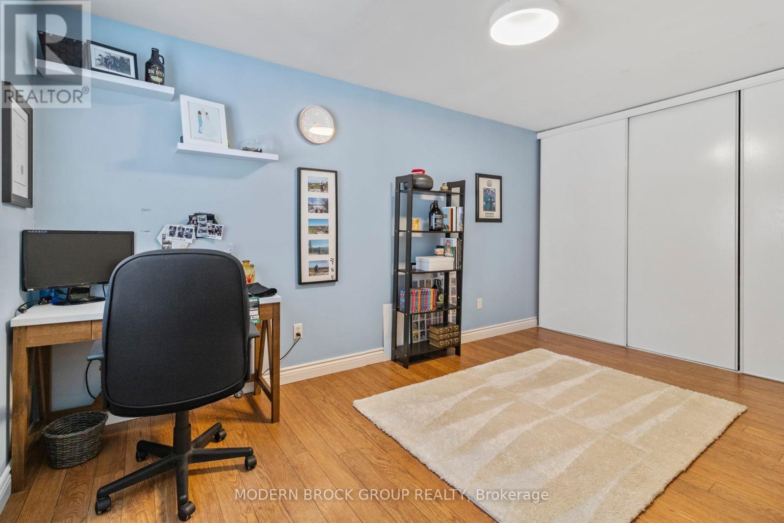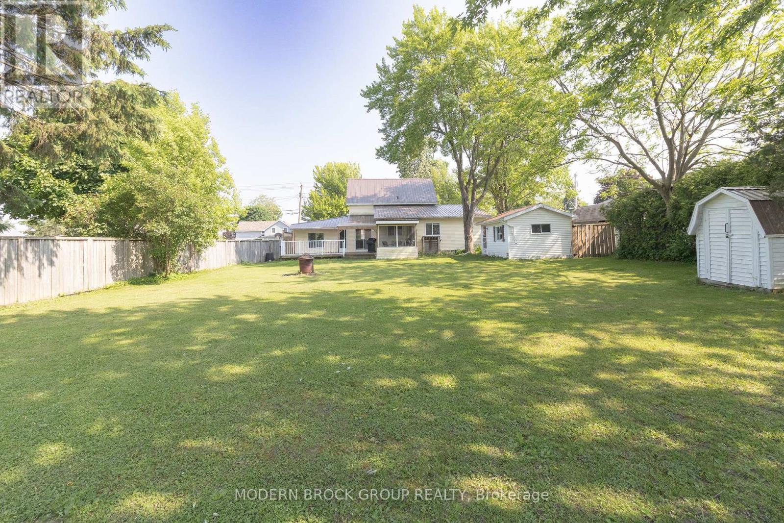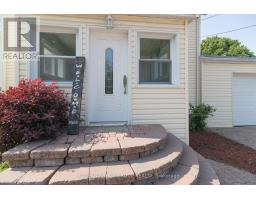462 Park Street E Prescott, Ontario K0E 1T0
$419,000
FOUR!!!!! Bedrooms and 2 bathrooms can be found in this conveniently located home just a block from the Prescott Golf Club. This 2 storey home is also just a layup from the river and features a large back yard you'll want to bunker down in. With an open concept kitchen, tons of main floor living space and an extra screened in gazebo in the back yard your family will love sharing in all the available space. A large outbuilding could be converted into a bunkie, or additional storage. An attached garage with a walkout to the house means no wet groceries anymore! This house also features a new steel roof installed just last year. Book your showing today before it's too late. (id:50886)
Property Details
| MLS® Number | X12199406 |
| Property Type | Single Family |
| Community Name | 808 - Prescott |
| Features | Gazebo |
| Parking Space Total | 3 |
| Structure | Shed |
Building
| Bathroom Total | 2 |
| Bedrooms Above Ground | 4 |
| Bedrooms Total | 4 |
| Amenities | Fireplace(s) |
| Appliances | Dishwasher, Dryer, Stove, Washer, Refrigerator |
| Basement Development | Unfinished |
| Basement Type | N/a (unfinished) |
| Construction Style Attachment | Detached |
| Cooling Type | Central Air Conditioning |
| Exterior Finish | Vinyl Siding |
| Fireplace Present | Yes |
| Fireplace Total | 1 |
| Foundation Type | Block |
| Heating Fuel | Natural Gas |
| Heating Type | Forced Air |
| Stories Total | 2 |
| Size Interior | 1,500 - 2,000 Ft2 |
| Type | House |
| Utility Water | Municipal Water |
Parking
| Attached Garage | |
| Garage |
Land
| Acreage | No |
| Fence Type | Fully Fenced |
| Sewer | Sanitary Sewer |
| Size Depth | 150 Ft |
| Size Frontage | 73 Ft |
| Size Irregular | 73 X 150 Ft |
| Size Total Text | 73 X 150 Ft |
Rooms
| Level | Type | Length | Width | Dimensions |
|---|---|---|---|---|
| Second Level | Primary Bedroom | 5.63 m | 3.35 m | 5.63 m x 3.35 m |
| Second Level | Bedroom 2 | 3.09 m | 3.04 m | 3.09 m x 3.04 m |
| Second Level | Bedroom 3 | 2.99 m | 2.54 m | 2.99 m x 2.54 m |
| Main Level | Dining Room | 4.31 m | 2.84 m | 4.31 m x 2.84 m |
| Main Level | Kitchen | 4.57 m | 3.27 m | 4.57 m x 3.27 m |
| Main Level | Family Room | 5.33 m | 5.23 m | 5.33 m x 5.23 m |
| Main Level | Foyer | 3.04 m | 2.26 m | 3.04 m x 2.26 m |
| Main Level | Bedroom | 4.52 m | 2.84 m | 4.52 m x 2.84 m |
| Main Level | Other | 4.26 m | 2.59 m | 4.26 m x 2.59 m |
| Main Level | Laundry Room | 2.08 m | 2.05 m | 2.08 m x 2.05 m |
Utilities
| Cable | Installed |
| Electricity | Installed |
| Sewer | Installed |
https://www.realtor.ca/real-estate/28422998/462-park-street-e-prescott-808-prescott
Contact Us
Contact us for more information
Matt Boyd
Broker of Record
37 Temperance Road
Athens, Ontario K0E 1B0
(613) 802-7917

