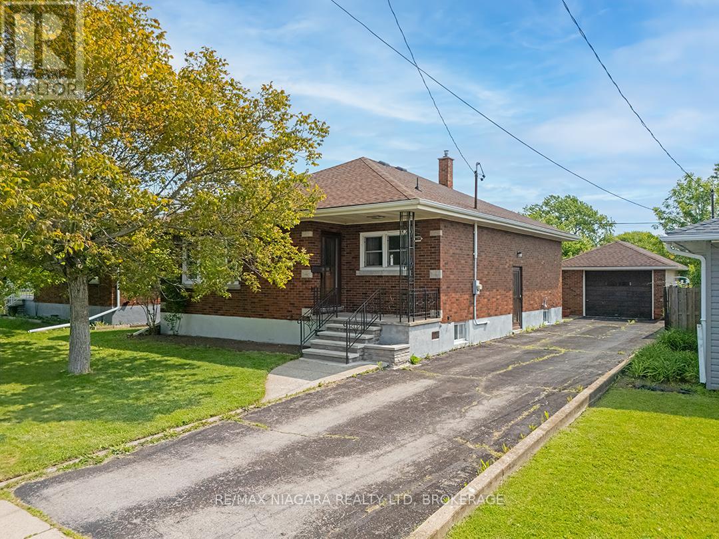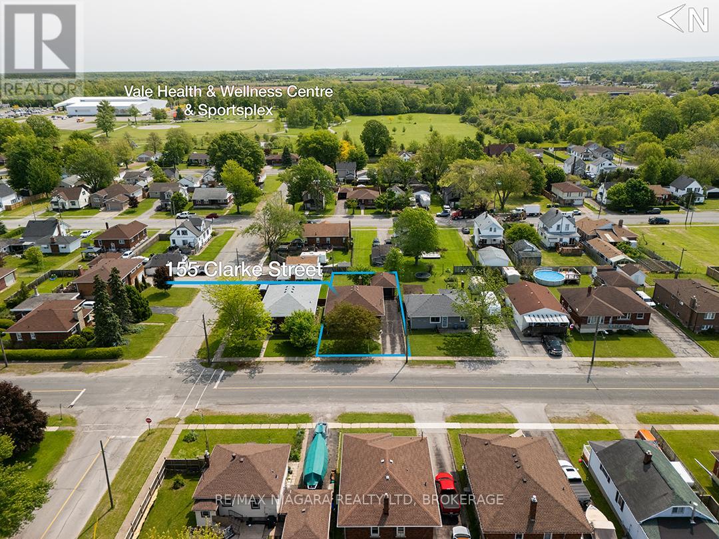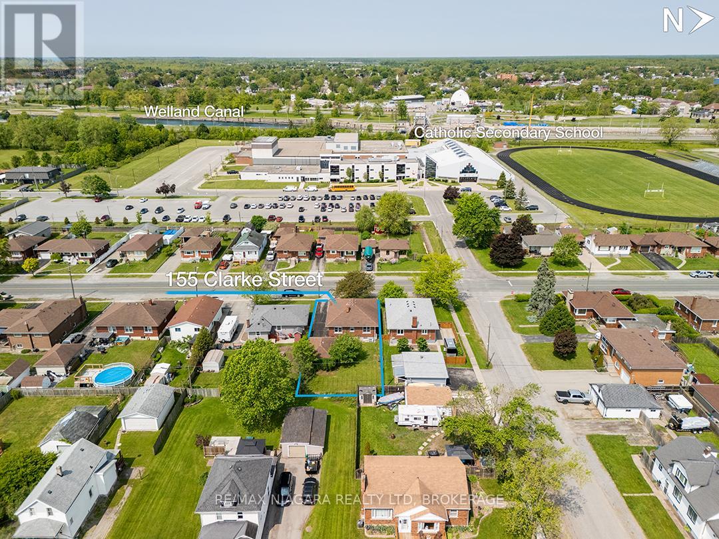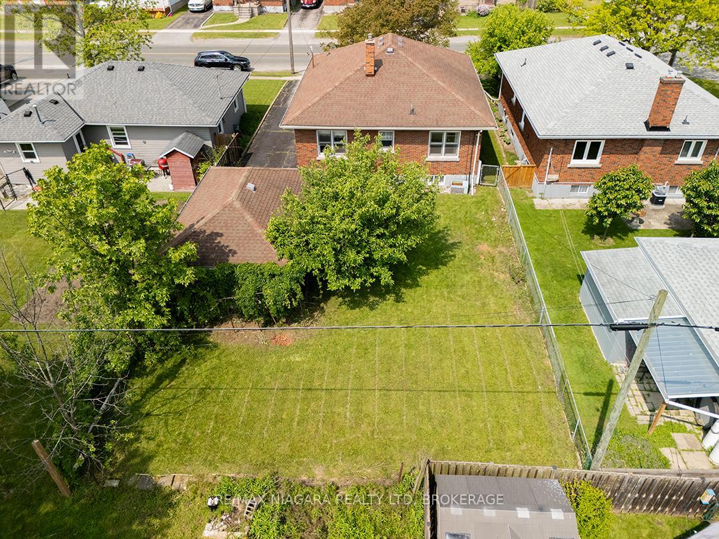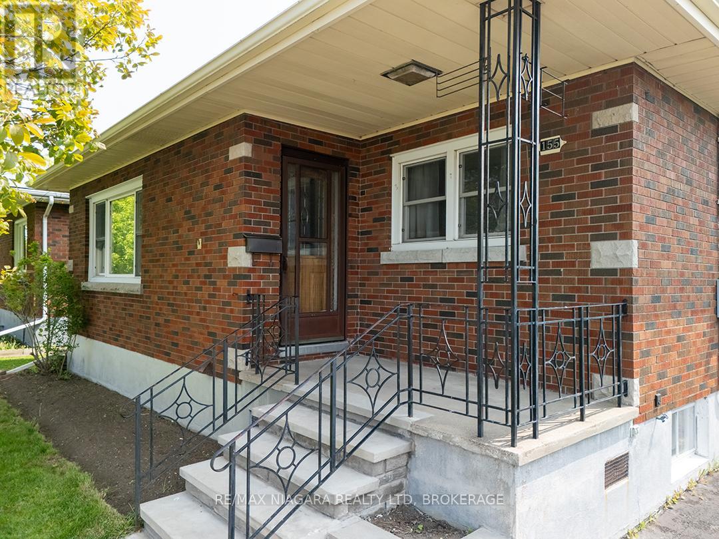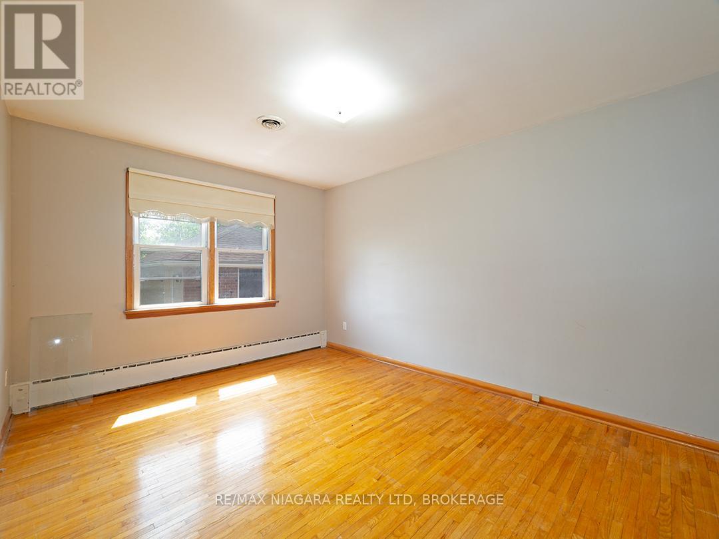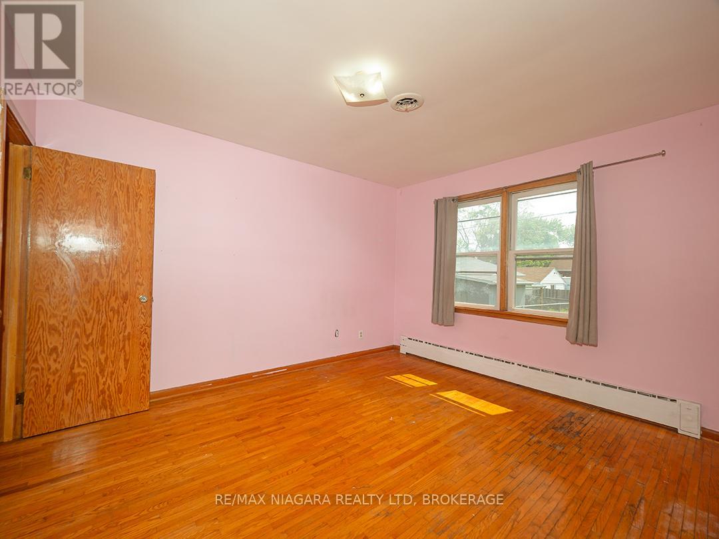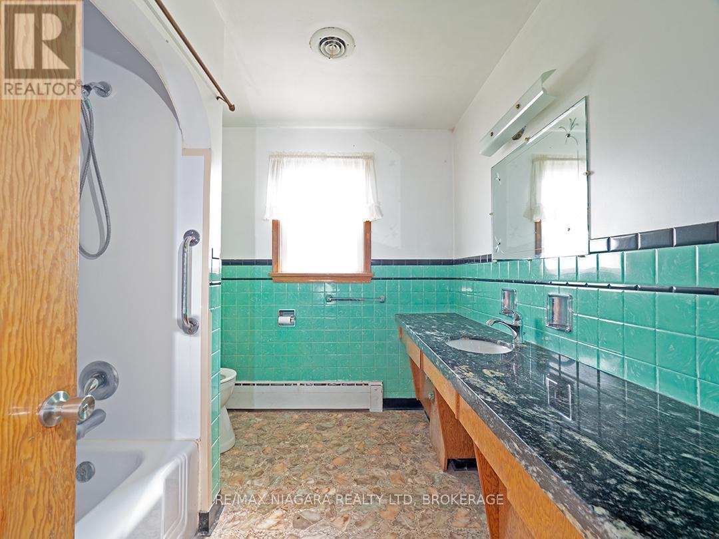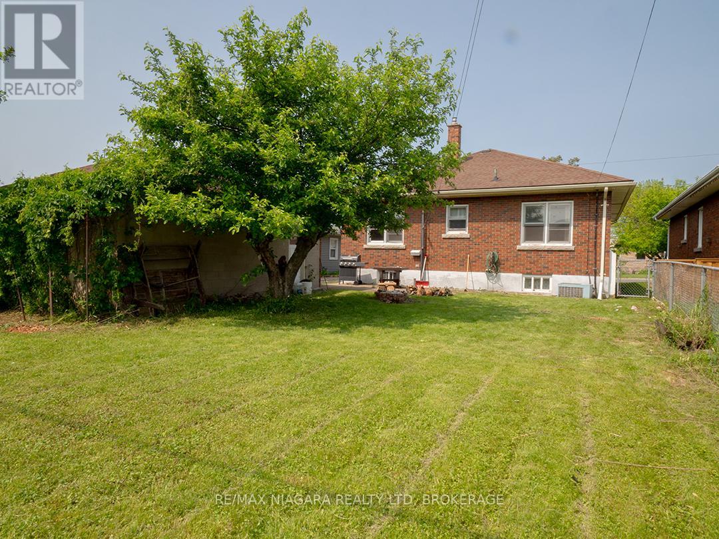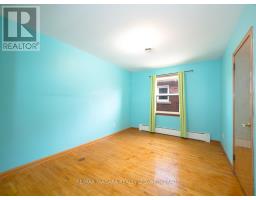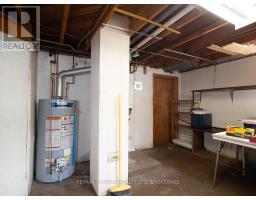155 Clarke Street Port Colborne, Ontario L3K 2G2
$449,900
155 Clarke St., Port Colborne is a 1,294 sq.ft. brick bungalow being offered for the first time since it was built 65 years ago! This 3-bedroom, 2-bathroom home features a spacious living room with a large west-facing window and hardwood floors that continue through all three bedrooms. The main floor also includes an eat-in kitchen and a 4-piece bathroom.The finished basement includes a summer kitchen, a 3-piece bathroom, and additional living space suitable for extended family or potential future rental use. Outside, the fenced backyard features a fire pit, space for a garden, and a detached garage for storage or parking.This home is located in a quiet residential neighbourhood, close to the Vale Health & Wellness Centre, several elementary and secondary schools, and is just 5 minutes from downtown Port Colborne and Lake Erie. It is also less than a 30 minute drive to Welland, Fort Erie, and Niagara Falls.A solid option for first-time buyers or as a rental investment, with immediate possession available! (id:50886)
Property Details
| MLS® Number | X12199362 |
| Property Type | Single Family |
| Community Name | 875 - Killaly East |
| Amenities Near By | Schools |
| Parking Space Total | 4 |
| Structure | Patio(s), Shed |
Building
| Bathroom Total | 2 |
| Bedrooms Above Ground | 3 |
| Bedrooms Total | 3 |
| Age | 51 To 99 Years |
| Amenities | Fireplace(s) |
| Architectural Style | Bungalow |
| Basement Type | Full |
| Construction Style Attachment | Detached |
| Cooling Type | Central Air Conditioning |
| Exterior Finish | Brick Facing |
| Fireplace Present | Yes |
| Fireplace Total | 1 |
| Foundation Type | Block |
| Heating Fuel | Natural Gas |
| Heating Type | Hot Water Radiator Heat |
| Stories Total | 1 |
| Size Interior | 1,100 - 1,500 Ft2 |
| Type | House |
| Utility Water | Municipal Water |
Parking
| Detached Garage | |
| Garage |
Land
| Acreage | No |
| Land Amenities | Schools |
| Sewer | Sanitary Sewer |
| Size Depth | 124 Ft |
| Size Frontage | 49 Ft ,6 In |
| Size Irregular | 49.5 X 124 Ft |
| Size Total Text | 49.5 X 124 Ft |
| Zoning Description | R2 |
Rooms
| Level | Type | Length | Width | Dimensions |
|---|---|---|---|---|
| Basement | Utility Room | 4.2926 m | 4.572 m | 4.2926 m x 4.572 m |
| Basement | Other | 1.5748 m | 4.6482 m | 1.5748 m x 4.6482 m |
| Basement | Recreational, Games Room | 10.0584 m | 4.6482 m | 10.0584 m x 4.6482 m |
| Basement | Kitchen | 5.6896 m | 4.572 m | 5.6896 m x 4.572 m |
| Basement | Pantry | 1.4986 m | 2.8448 m | 1.4986 m x 2.8448 m |
| Basement | Bathroom | 2.413 m | 1.6256 m | 2.413 m x 1.6256 m |
| Main Level | Living Room | 3.91 m | 5.99 m | 3.91 m x 5.99 m |
| Main Level | Kitchen | 3.35 m | 3.91 m | 3.35 m x 3.91 m |
| Main Level | Primary Bedroom | 4.29 m | 3.937 m | 4.29 m x 3.937 m |
| Main Level | Bedroom 2 | 3.83 m | 3.35 m | 3.83 m x 3.35 m |
| Main Level | Bedroom 3 | 2.99 m | 4.0386 m | 2.99 m x 4.0386 m |
| Main Level | Bathroom | 2.8194 m | 2.159 m | 2.8194 m x 2.159 m |
Contact Us
Contact us for more information
Frank Ruzycki
Salesperson
www.ruzyckirealestate.com/
www.facebook.com/PortColborneWainfleetRealEstate
www.instagram.com/ruzyckirealestate/
188 West Street, Unit A
Port Colborne, Ontario L3K 4E2
(905) 732-4426
(905) 374-0241
www.remaxniagara.ca/

