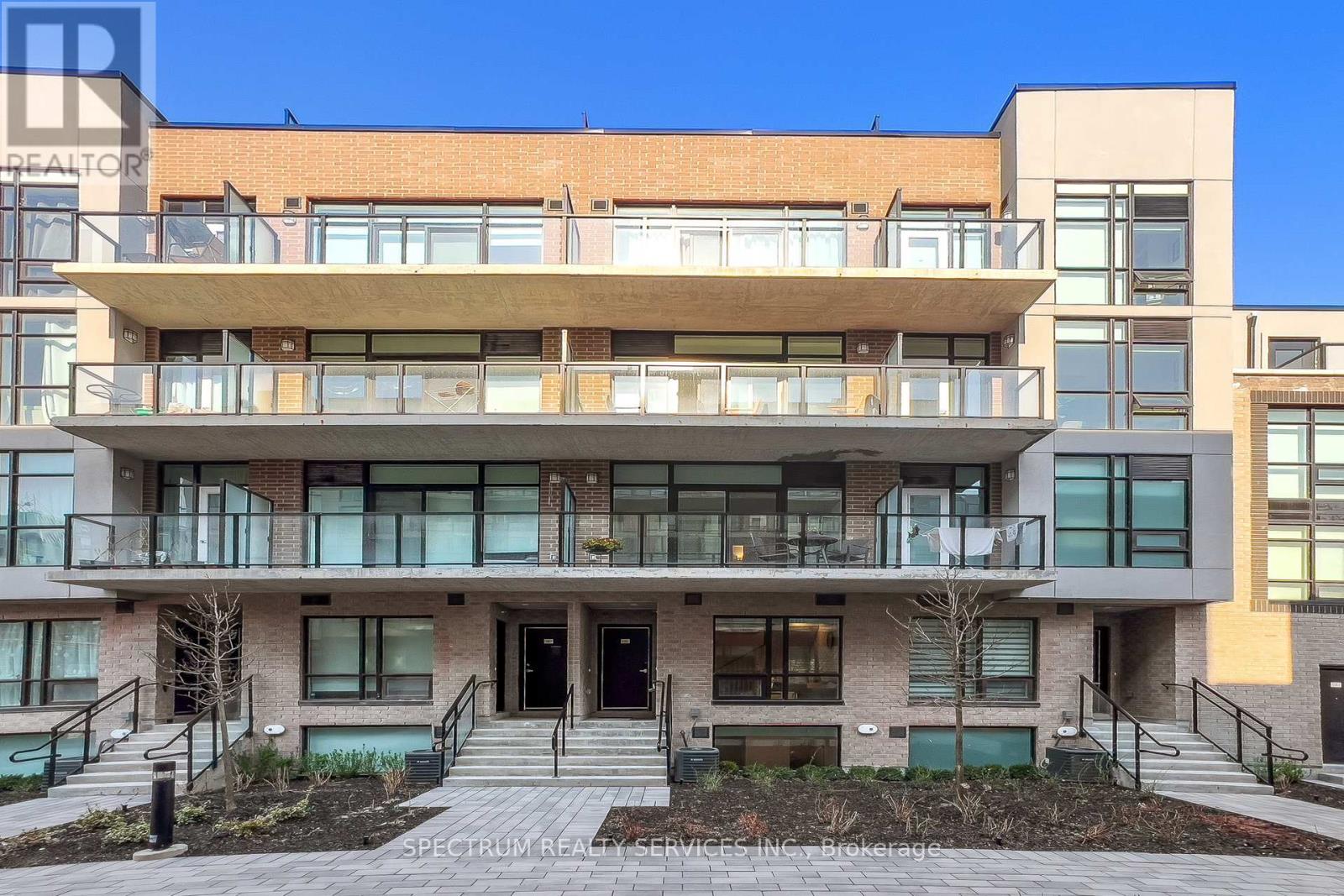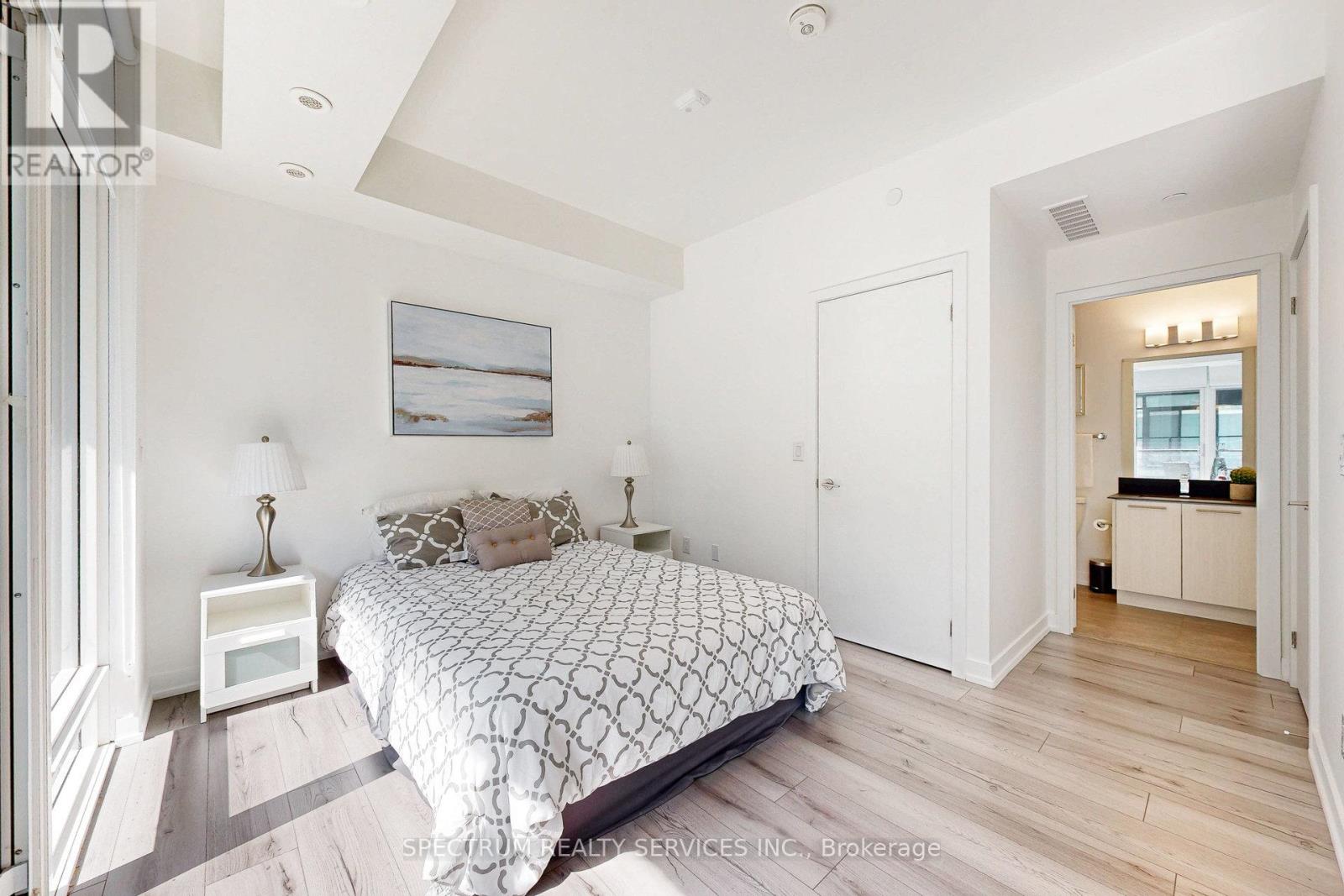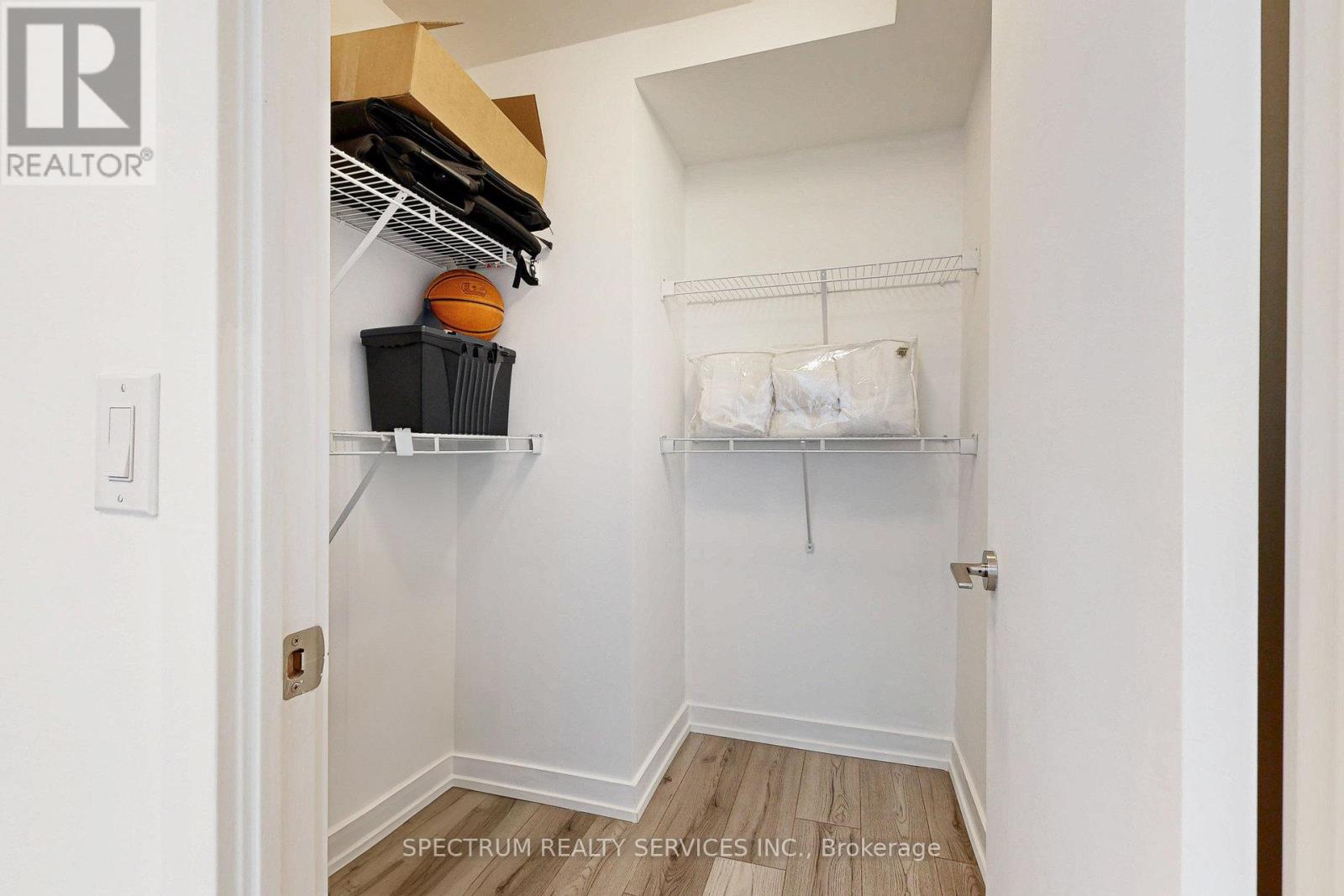4 - 851 Sheppard Avenue W Toronto, Ontario M3H 0G2
3 Bedroom
3 Bathroom
600 - 699 ft2
Central Air Conditioning
Forced Air
$1,300 Monthly
****Shared Accommodation**** Owner is a Man**** This Unit is 2 Bed & 2 Bath, Tenant use 1 Bed & 1 Bath Exclusively And Share Living Room And Kitchen. Unit Is Located At Sheppard Ave W & Wilson Heights. 10 Minutes To Sheppard Subway Station. It Has Amazing Amenities. Shares Of 50% All Utilities And Internet Are Included In Rent. Non Smokers, No Pets. (id:50886)
Property Details
| MLS® Number | C12199838 |
| Property Type | Single Family |
| Community Name | Clanton Park |
| Amenities Near By | Place Of Worship, Public Transit |
| Communication Type | High Speed Internet |
| Community Features | Pet Restrictions, Community Centre |
| Features | Balcony, Carpet Free |
| Parking Space Total | 1 |
Building
| Bathroom Total | 3 |
| Bedrooms Above Ground | 2 |
| Bedrooms Below Ground | 1 |
| Bedrooms Total | 3 |
| Amenities | Visitor Parking, Storage - Locker |
| Appliances | Dishwasher, Dryer, Microwave, Stove, Washer, Window Coverings, Refrigerator |
| Cooling Type | Central Air Conditioning |
| Exterior Finish | Brick |
| Fire Protection | Smoke Detectors |
| Flooring Type | Laminate |
| Half Bath Total | 1 |
| Heating Fuel | Natural Gas |
| Heating Type | Forced Air |
| Size Interior | 600 - 699 Ft2 |
| Type | Row / Townhouse |
Parking
| Underground | |
| No Garage |
Land
| Acreage | No |
| Land Amenities | Place Of Worship, Public Transit |
Rooms
| Level | Type | Length | Width | Dimensions |
|---|---|---|---|---|
| Second Level | Primary Bedroom | 3.11 m | 4.6 m | 3.11 m x 4.6 m |
| Second Level | Bathroom | 2.37 m | 1.58 m | 2.37 m x 1.58 m |
| Second Level | Laundry Room | 1 m | 1 m | 1 m x 1 m |
| Lower Level | Den | 3.96 m | 2.62 m | 3.96 m x 2.62 m |
| Lower Level | Bedroom 2 | 2.77 m | 2.87 m | 2.77 m x 2.87 m |
| Lower Level | Bathroom | 2.31 m | 1 m | 2.31 m x 1 m |
| Main Level | Kitchen | 5.82 m | 3.08 m | 5.82 m x 3.08 m |
| Main Level | Living Room | 5.82 m | 3.08 m | 5.82 m x 3.08 m |
| Main Level | Dining Room | 5.82 m | 3.08 m | 5.82 m x 3.08 m |
Contact Us
Contact us for more information
Heather Le
Broker
homesofyorkregion.com/
www.facebook.com/heather.le.77
twitter.com/leheather88
www.linkedin.com/in/heather-le-531a843a
Spectrum Realty Services Inc.
8400 Jane St., Unit 9
Concord, Ontario L4K 4L8
8400 Jane St., Unit 9
Concord, Ontario L4K 4L8
(416) 736-6500
(416) 736-9766
www.spectrumrealtyservices.com/







































































