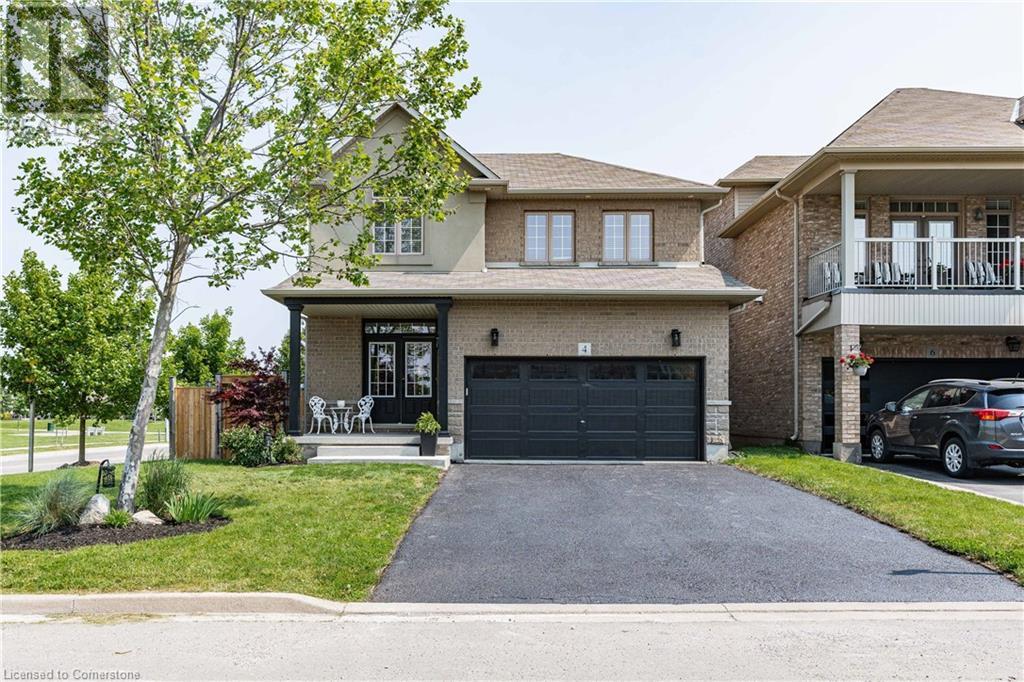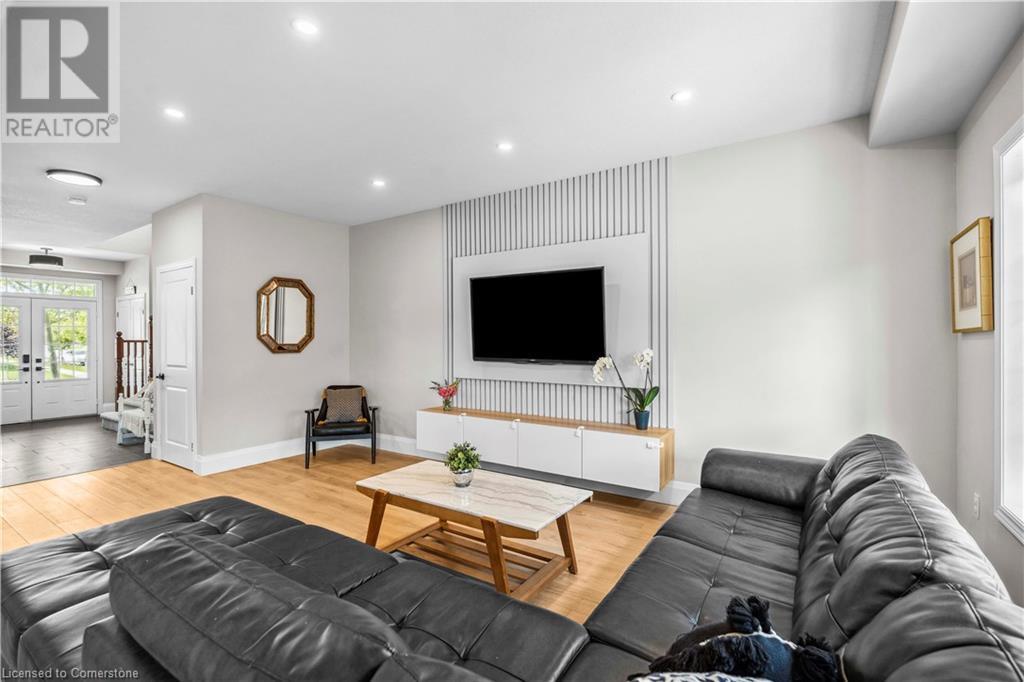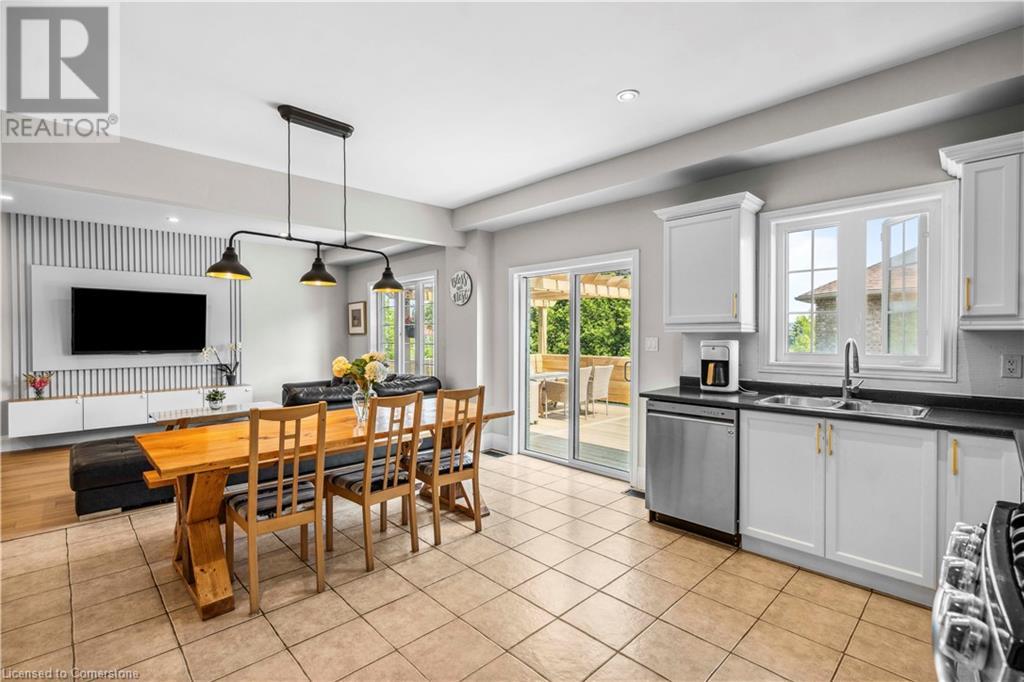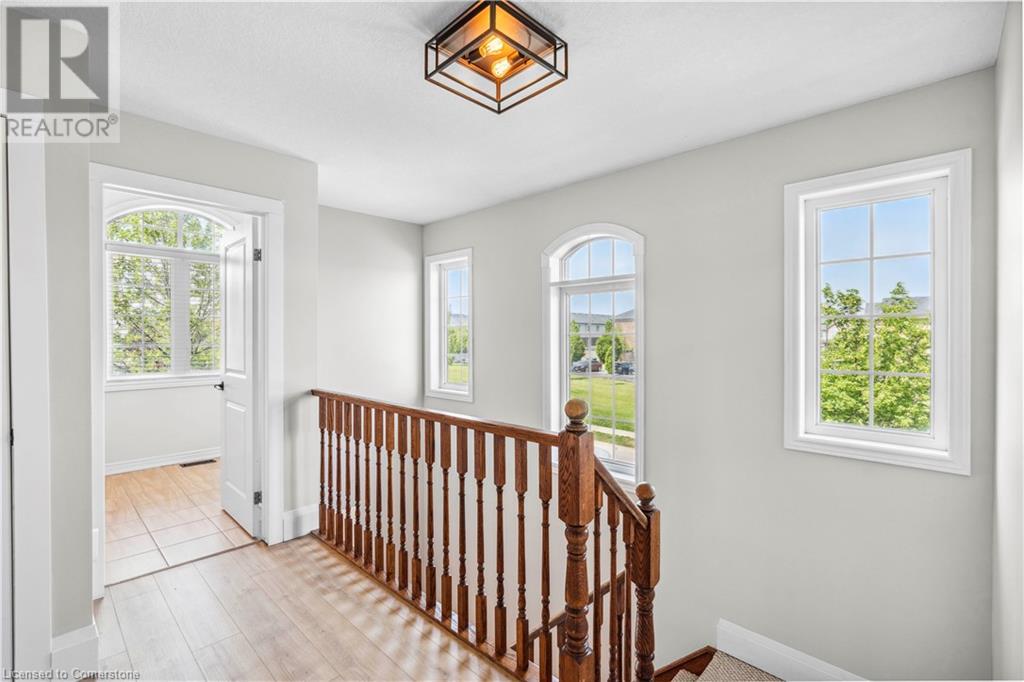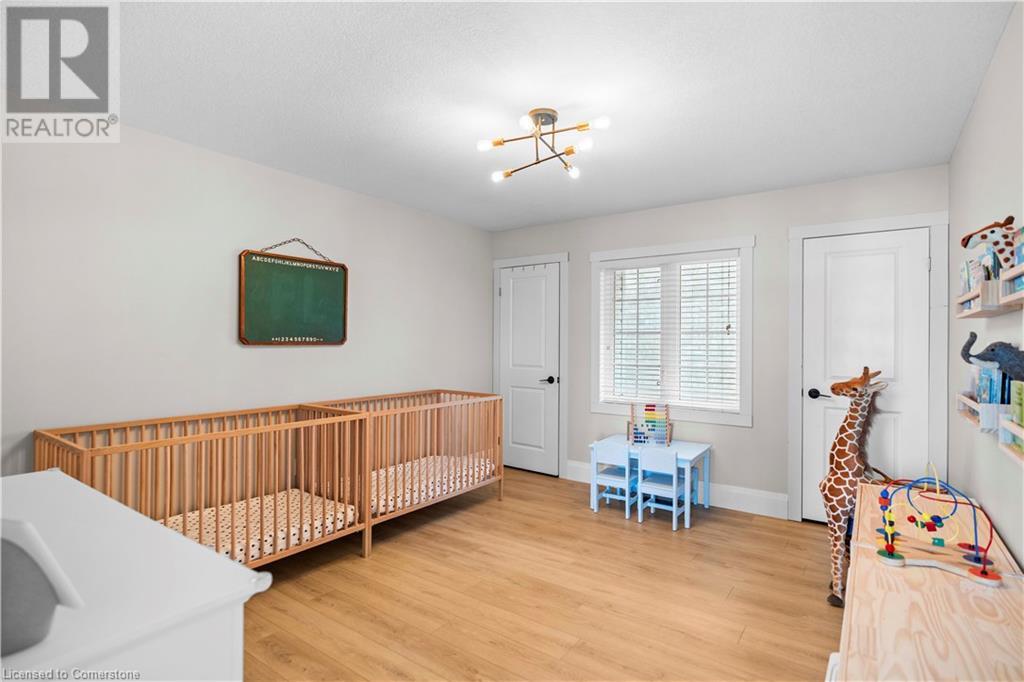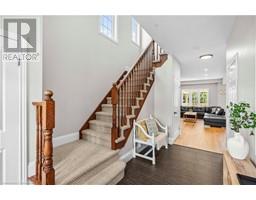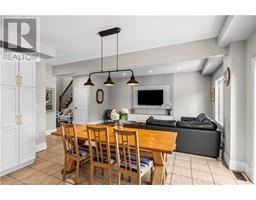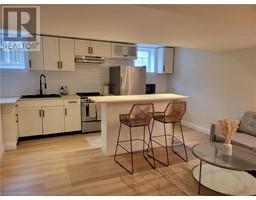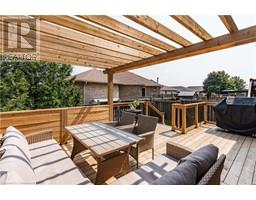4 Bankfield Crescent Hamilton, Ontario L8J 0B9
$999,999
Stunning Fully Renovated 4-Bedroom Home with In-Law Suite in Prime Location! Welcome to 4 Bankfield – a beautifully updated 4-bedroom, 3.5-bathroom home featuring a modern open-concept layout, brand-new deck, and a self-contained in-law suite with a private entrance, perfect for multigenerational living or guest accommodations. Enjoy premium finishes throughout, spacious bedrooms, and stylish bathrooms. Located next to Cline Park and just minutes from top-rated schools, shops, restaurants, and other amenities, this home offers the perfect blend of comfort, convenience, and flexibility. Move-in ready and beautifully finished from top to bottom! (id:50886)
Open House
This property has open houses!
2:00 pm
Ends at:4:00 pm
Property Details
| MLS® Number | 40738029 |
| Property Type | Single Family |
| Equipment Type | Water Heater |
| Features | Southern Exposure, In-law Suite |
| Parking Space Total | 4 |
| Rental Equipment Type | Water Heater |
Building
| Bathroom Total | 4 |
| Bedrooms Above Ground | 3 |
| Bedrooms Below Ground | 1 |
| Bedrooms Total | 4 |
| Appliances | Dishwasher, Dryer, Refrigerator, Washer, Hood Fan, Window Coverings, Garage Door Opener |
| Architectural Style | 2 Level |
| Basement Development | Finished |
| Basement Type | Full (finished) |
| Construction Style Attachment | Detached |
| Cooling Type | Central Air Conditioning |
| Exterior Finish | Brick |
| Foundation Type | Poured Concrete |
| Half Bath Total | 1 |
| Heating Fuel | Natural Gas |
| Heating Type | Forced Air |
| Stories Total | 2 |
| Size Interior | 2,811 Ft2 |
| Type | House |
| Utility Water | Municipal Water |
Parking
| Attached Garage |
Land
| Access Type | Road Access |
| Acreage | No |
| Sewer | Municipal Sewage System |
| Size Depth | 99 Ft |
| Size Frontage | 41 Ft |
| Size Total Text | Under 1/2 Acre |
| Zoning Description | R4-21 |
Rooms
| Level | Type | Length | Width | Dimensions |
|---|---|---|---|---|
| Second Level | 4pc Bathroom | Measurements not available | ||
| Second Level | Bedroom | 16'4'' x 11'0'' | ||
| Second Level | Bedroom | 14'12'' x 12'0'' | ||
| Second Level | 4pc Bathroom | Measurements not available | ||
| Second Level | Primary Bedroom | 17'3'' x 18'10'' | ||
| Basement | 3pc Bathroom | 9'10'' x 6'4'' | ||
| Basement | Bedroom | 10'5'' x 14'6'' | ||
| Basement | Kitchen | 16'6'' x 15'9'' | ||
| Main Level | 2pc Bathroom | 8'0'' x 2'8'' | ||
| Main Level | Laundry Room | 7'1'' x 6'11'' | ||
| Main Level | Living Room | 11'2'' x 19'3'' | ||
| Main Level | Kitchen | 16'8'' x 14'11'' |
https://www.realtor.ca/real-estate/28423877/4-bankfield-crescent-hamilton
Contact Us
Contact us for more information
Lynsey Foster
Broker
(905) 664-2300
http//www.fosterliving.ca
860 Queenston Road Unit 4b
Stoney Creek, Ontario L8G 4A8
(905) 545-1188
(905) 664-2300
Scott Foster
Broker
(905) 664-2300
860 Queenston Road Suite A
Stoney Creek, Ontario L8G 4A8
(905) 545-1188
(905) 664-2300

