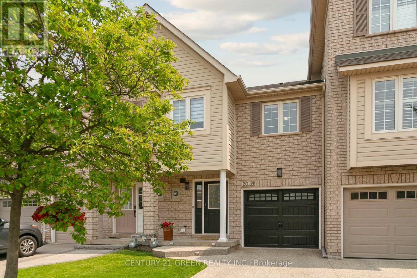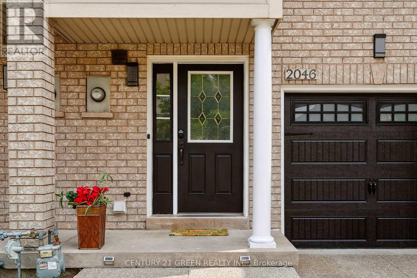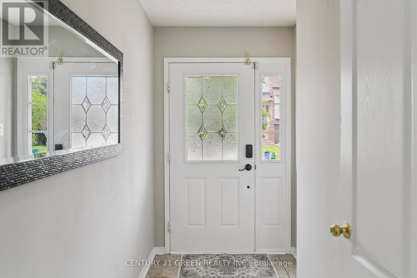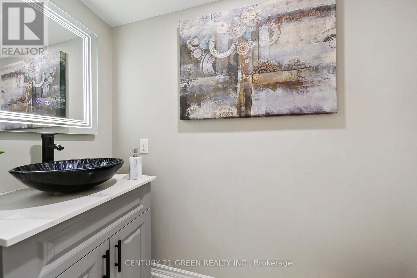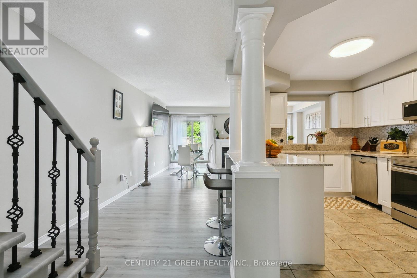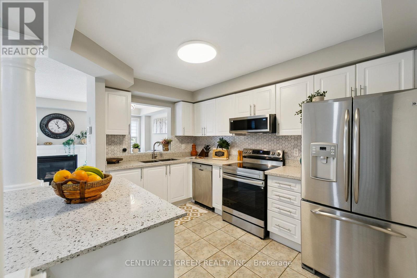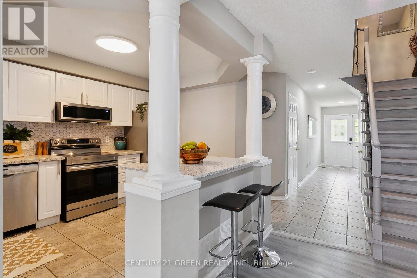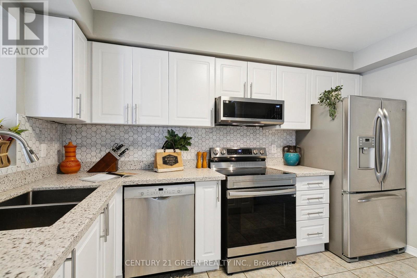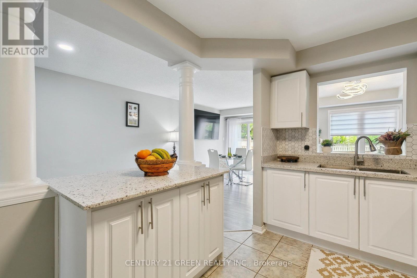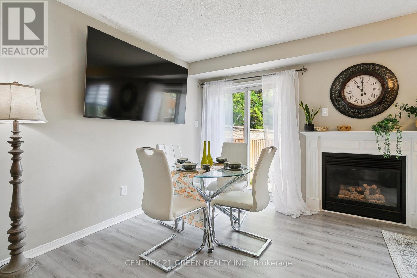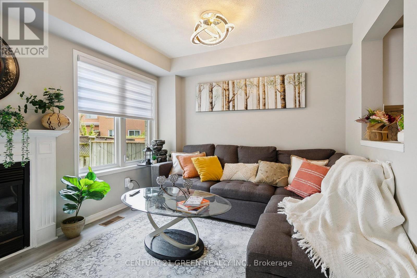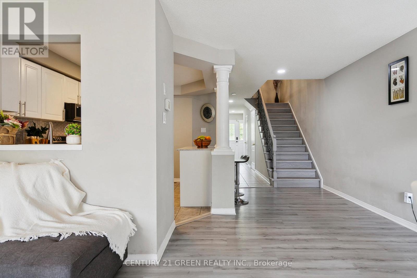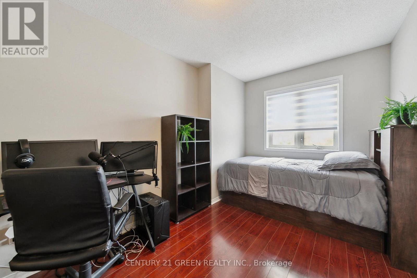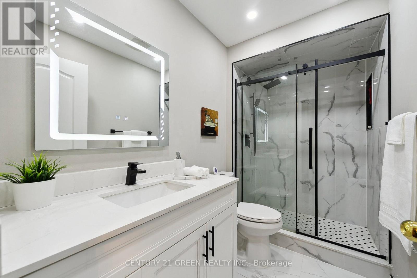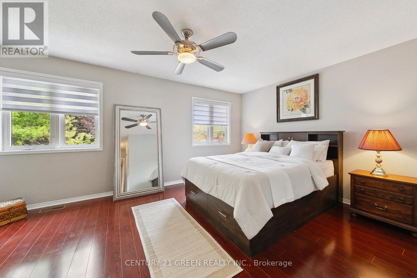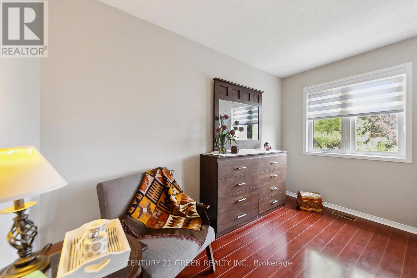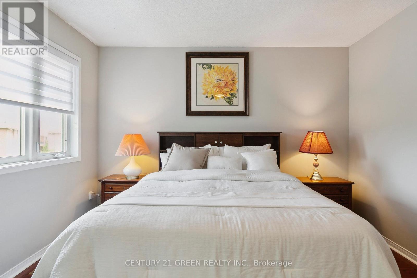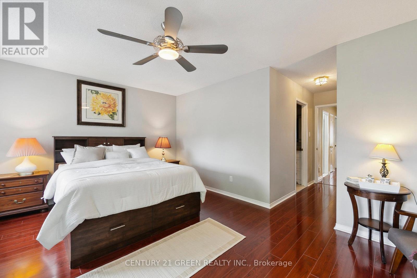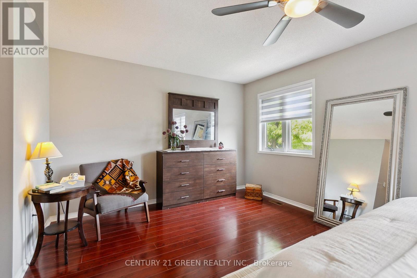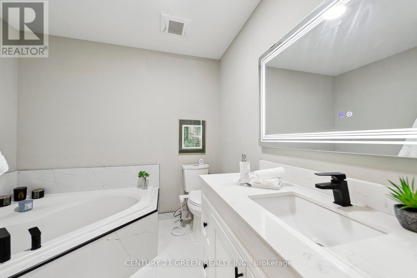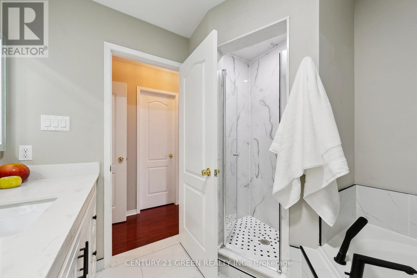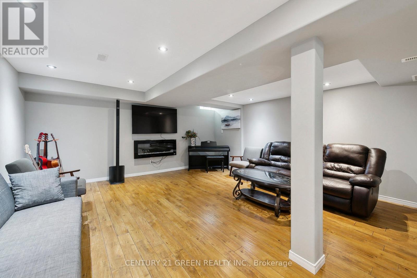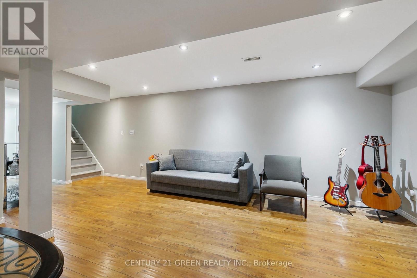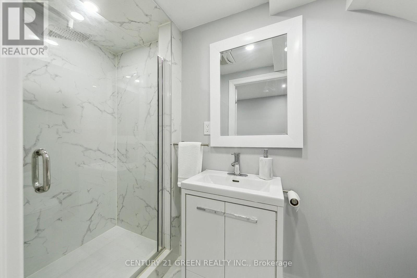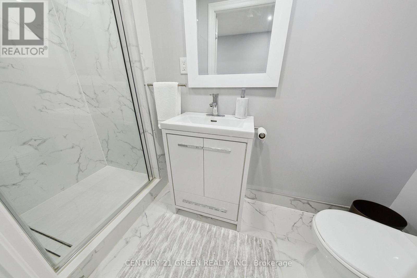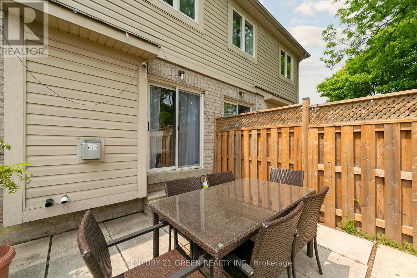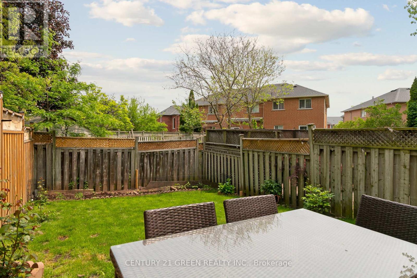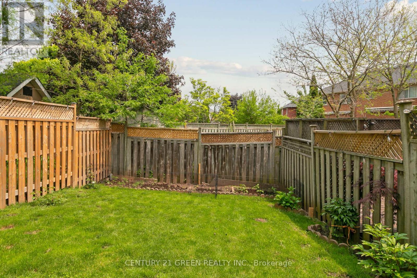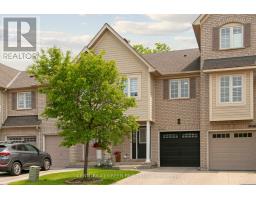2046 Glenhampton Road Oakville, Ontario L6M 3T9
$1,149,900
This beautiful freehold townhouse is located in the highly desirable Westoak Trails area. Offering over 2,000 square feet of living space, including 1,461 square feet above ground, this home is perfect for growing families. It features 3 spacious bedrooms and 3.5 bathrooms, including a large primary bedroom with a 4-piece ensuite and a walk-in closet. The basement is fully finished and includes a full bath, making it a great extra living space. Enjoy the convenience of inside entry to the garage and a fully fenced backyard, perfect for outdoor relaxation. This home combines comfort, functionality, and a prime location, making it a fantastic opportunity in an excellent neighborhood. Don't miss out on this move-in-ready house. (id:50886)
Property Details
| MLS® Number | W12199531 |
| Property Type | Single Family |
| Community Name | 1022 - WT West Oak Trails |
| Amenities Near By | Hospital |
| Features | Level Lot, Carpet Free |
| Parking Space Total | 3 |
Building
| Bathroom Total | 4 |
| Bedrooms Above Ground | 3 |
| Bedrooms Total | 3 |
| Age | 16 To 30 Years |
| Appliances | Garage Door Opener Remote(s), Water Heater, Blinds, Dryer, Stove, Washer, Refrigerator |
| Basement Development | Finished |
| Basement Type | Full (finished) |
| Construction Style Attachment | Attached |
| Cooling Type | Central Air Conditioning |
| Exterior Finish | Aluminum Siding, Brick |
| Fireplace Present | Yes |
| Flooring Type | Tile |
| Foundation Type | Poured Concrete |
| Half Bath Total | 1 |
| Heating Fuel | Natural Gas |
| Heating Type | Forced Air |
| Stories Total | 2 |
| Size Interior | 1,100 - 1,500 Ft2 |
| Type | Row / Townhouse |
| Utility Water | Municipal Water |
Parking
| Attached Garage | |
| Garage |
Land
| Acreage | No |
| Fence Type | Fenced Yard |
| Land Amenities | Hospital |
| Sewer | Sanitary Sewer |
| Size Depth | 103 Ft |
| Size Frontage | 18 Ft |
| Size Irregular | 18 X 103 Ft |
| Size Total Text | 18 X 103 Ft |
Rooms
| Level | Type | Length | Width | Dimensions |
|---|---|---|---|---|
| Second Level | Primary Bedroom | 5.33 m | 3.67 m | 5.33 m x 3.67 m |
| Second Level | Bedroom 2 | 2.44 m | 4.67 m | 2.44 m x 4.67 m |
| Second Level | Bedroom 3 | 2.69 m | 4.47 m | 2.69 m x 4.47 m |
| Second Level | Bathroom | 2.69 m | 2.21 m | 2.69 m x 2.21 m |
| Second Level | Bathroom | 2.69 m | 1.52 m | 2.69 m x 1.52 m |
| Basement | Bathroom | 1.17 m | 2.64 m | 1.17 m x 2.64 m |
| Basement | Laundry Room | 2.26 m | 4.45 m | 2.26 m x 4.45 m |
| Basement | Recreational, Games Room | 5.08 m | 8.69 m | 5.08 m x 8.69 m |
| Main Level | Living Room | 3 m | 2.91 m | 3 m x 2.91 m |
| Main Level | Kitchen | 3 m | 3.68 m | 3 m x 3.68 m |
| Main Level | Dining Room | 2.08 m | 6.1 m | 2.08 m x 6.1 m |
Contact Us
Contact us for more information
Nalin Dhammika Gunasekara
Salesperson
6980 Maritz Dr Unit 8
Mississauga, Ontario L5W 1Z3
(905) 565-9565
(905) 565-9522


