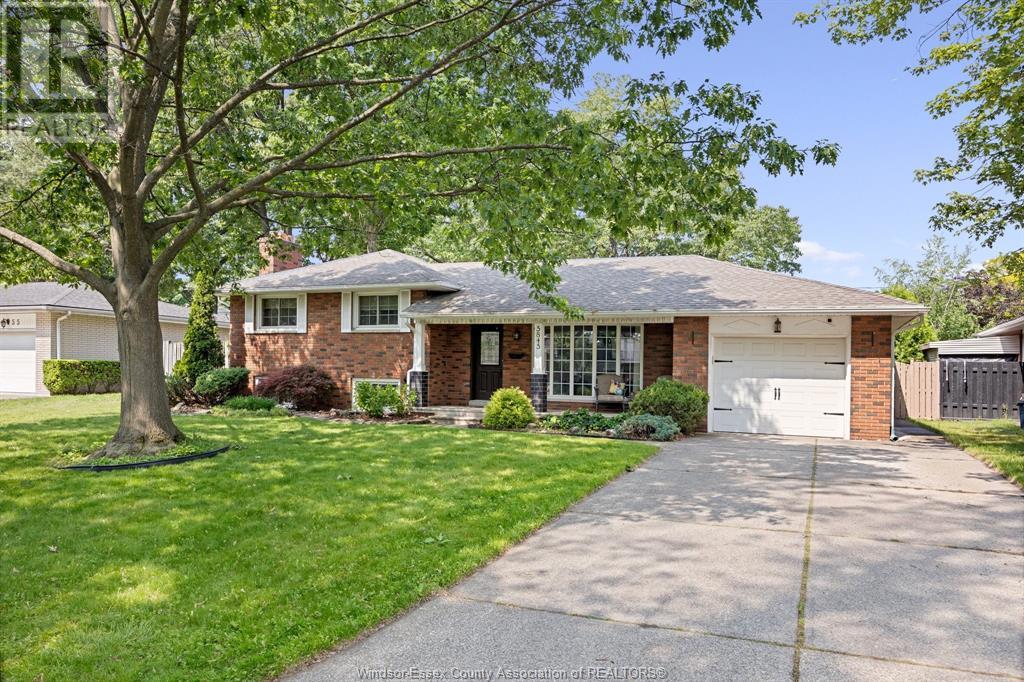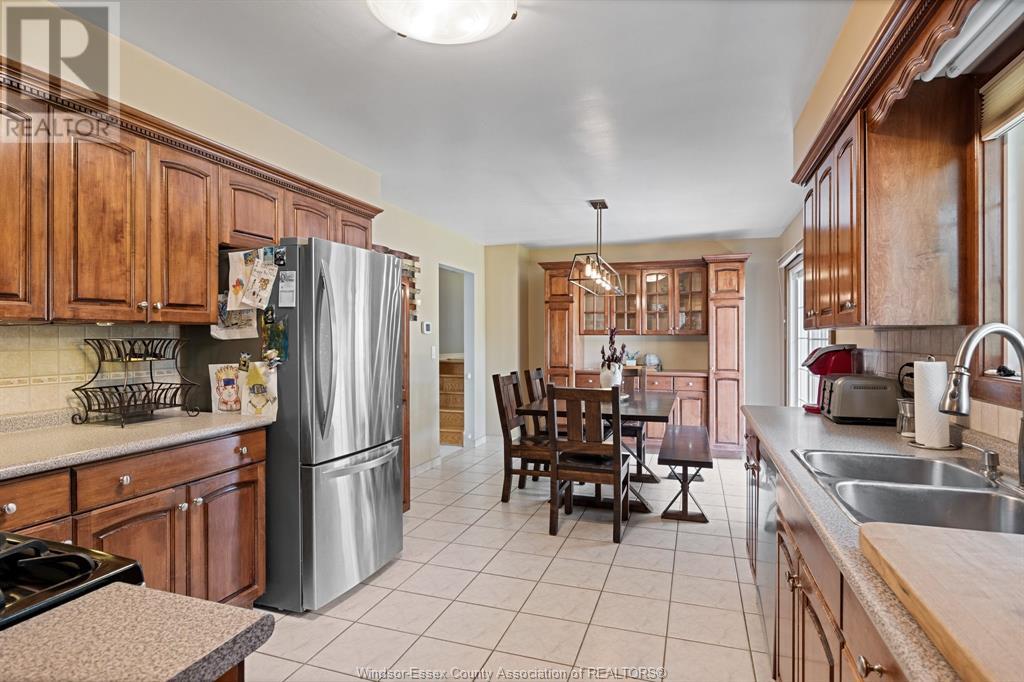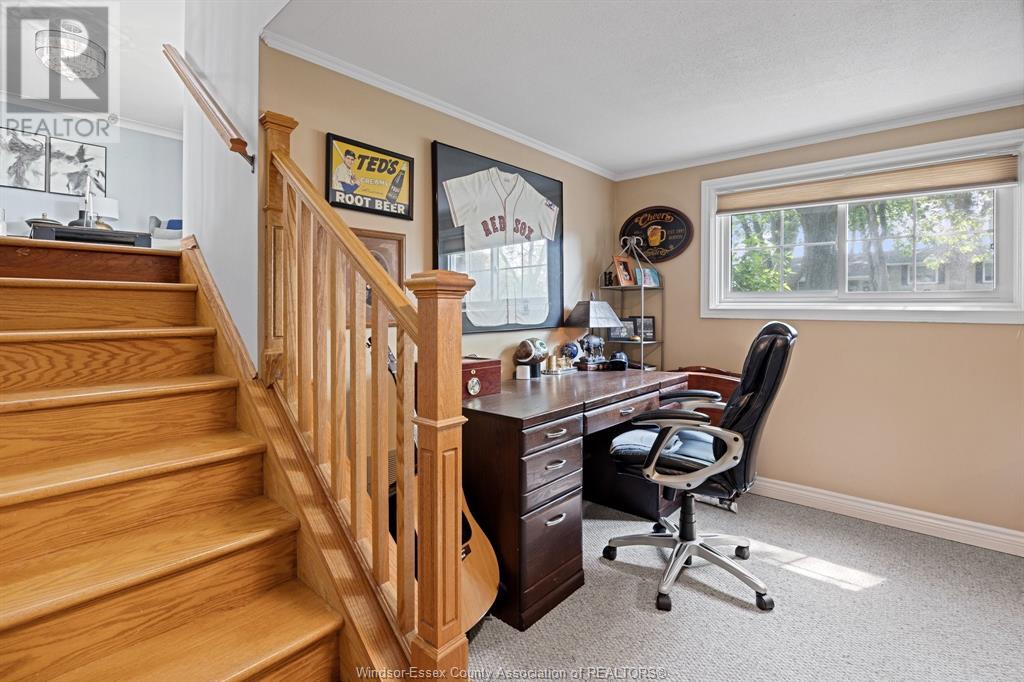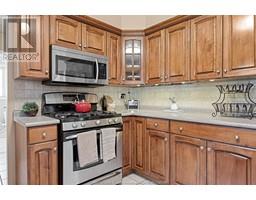5845 Oxley Lasalle, Ontario N9H 1N6
$649,900
Welcome to 5845 Oxley Ave – a beautifully maintained 4-level backsplit nestled in a quiet, family-friendly neighbourhood. Step inside to find a sun-filled living room with a large picture window and hardwood floors flowing into the dining area. The spacious kitchen boasts oak cabinetry, ample counter space, and a cozy breakfast nook. Upstairs features 3 generous bedrooms and a full bath, while the lower level offers a large family room with fireplace, a second bathroom, and a walk-out to the backyard. The finished basement provides even more living space—perfect for a home gym, office, or playroom. Enjoy your private backyard retreat with a large deck, mature trees, and plenty of green space. With an attached garage, double-wide driveway, and great curb appeal, this home is move-in ready. Located close to parks, schools, and amenities. A true gem! (id:50886)
Property Details
| MLS® Number | 25014231 |
| Property Type | Single Family |
| Features | Concrete Driveway |
Building
| Bathroom Total | 2 |
| Bedrooms Above Ground | 3 |
| Bedrooms Total | 3 |
| Appliances | Dishwasher, Dryer, Microwave, Refrigerator, Stove, Washer |
| Architectural Style | 4 Level |
| Construction Style Attachment | Detached |
| Construction Style Split Level | Sidesplit |
| Cooling Type | Central Air Conditioning |
| Exterior Finish | Aluminum/vinyl, Brick |
| Fireplace Fuel | Gas |
| Fireplace Present | Yes |
| Fireplace Type | Direct Vent |
| Flooring Type | Carpeted, Hardwood |
| Foundation Type | Block |
| Heating Fuel | Natural Gas |
| Heating Type | Forced Air |
Parking
| Garage | |
| Inside Entry |
Land
| Acreage | No |
| Fence Type | Fence |
| Landscape Features | Landscaped |
| Size Irregular | 79x |
| Size Total Text | 79x |
| Zoning Description | R1 |
Rooms
| Level | Type | Length | Width | Dimensions |
|---|---|---|---|---|
| Second Level | 4pc Bathroom | Measurements not available | ||
| Second Level | Bedroom | Measurements not available | ||
| Second Level | Primary Bedroom | Measurements not available | ||
| Second Level | Bedroom | Measurements not available | ||
| Lower Level | Laundry Room | Measurements not available | ||
| Lower Level | Storage | Measurements not available | ||
| Lower Level | 4pc Bathroom | Measurements not available | ||
| Lower Level | Games Room | Measurements not available | ||
| Lower Level | Living Room | Measurements not available | ||
| Main Level | Kitchen | Measurements not available | ||
| Main Level | Dining Room | Measurements not available | ||
| Main Level | Living Room/fireplace | Measurements not available | ||
| Main Level | Foyer | Measurements not available |
https://www.realtor.ca/real-estate/28422190/5845-oxley-lasalle
Contact Us
Contact us for more information
Matt Mcshane
Broker
(519) 966-6702
www.iamwindsorrealestate.com/
www.facebook.com/MattMcShaneRealEstateBroker
www/
www.twitter.com/
2985 Dougall Avenue
Windsor, Ontario N9E 1S1
(519) 966-7777
(519) 966-6702
www.valenterealestate.com/





























































