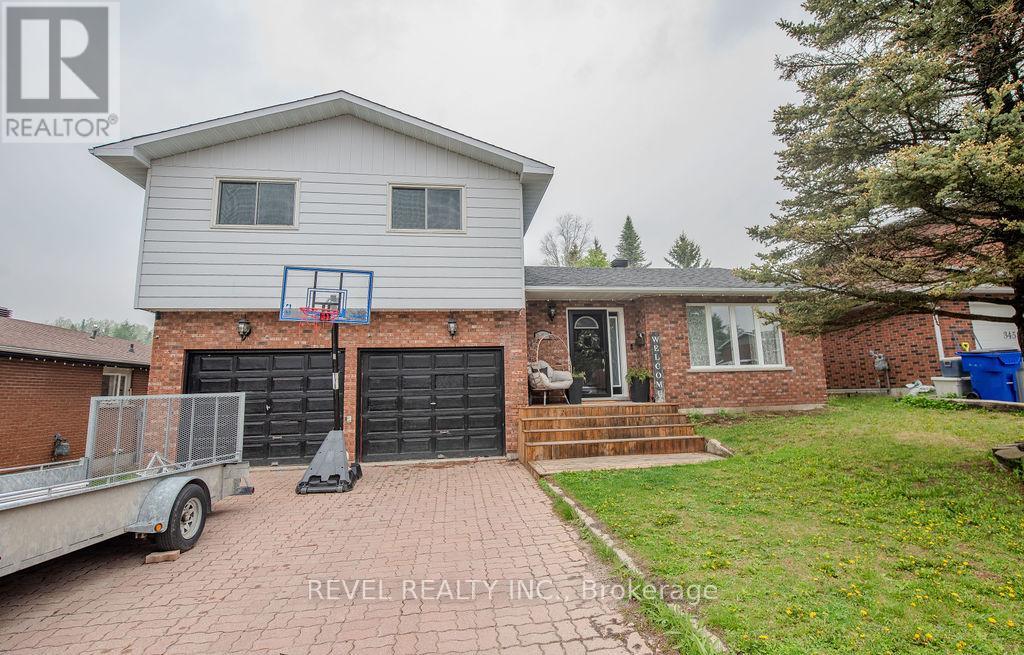353 Diane Crescent Timmins, Ontario P4N 5Z9
$499,900
Imagine a large-split lever home situated in a vibrant, family friendly neighbourhood. The exterior showcases a charming facade with a combination of brick and siding. As you enter, you're greeted by a spacious foyer and a 2 piece bathroom. The open living room dinning room area offers plenty of space for entertaining. Upstairs you will find 3 bedrooms, including the primary with a private bathroom. One of the standout features of this home is the expansive deck that overlooks the backyard, providing an ideal space to enjoy quiet evenings outdoors. ** This is a linked property.** (id:50886)
Property Details
| MLS® Number | T12198960 |
| Property Type | Single Family |
| Community Name | TNE - North |
| Parking Space Total | 4 |
Building
| Bathroom Total | 4 |
| Bedrooms Above Ground | 3 |
| Bedrooms Total | 3 |
| Appliances | Dishwasher, Microwave |
| Basement Development | Finished |
| Basement Type | N/a (finished) |
| Construction Style Attachment | Detached |
| Construction Style Split Level | Backsplit |
| Exterior Finish | Brick Facing |
| Fireplace Present | Yes |
| Fireplace Total | 1 |
| Foundation Type | Poured Concrete |
| Half Bath Total | 2 |
| Heating Fuel | Natural Gas |
| Heating Type | Other |
| Size Interior | 1,500 - 2,000 Ft2 |
| Type | House |
| Utility Water | Municipal Water |
Parking
| Attached Garage | |
| Garage |
Land
| Acreage | No |
| Sewer | Sanitary Sewer |
| Size Depth | 120 Ft |
| Size Frontage | 60 Ft |
| Size Irregular | 60 X 120 Ft |
| Size Total Text | 60 X 120 Ft|under 1/2 Acre |
| Zoning Description | Na-r1 |
Rooms
| Level | Type | Length | Width | Dimensions |
|---|---|---|---|---|
| Third Level | Bedroom | 2.95 m | 4.06 m | 2.95 m x 4.06 m |
| Third Level | Bedroom 2 | 3.61 m | 3.33 m | 3.61 m x 3.33 m |
| Third Level | Primary Bedroom | 4.26 m | 4.06 m | 4.26 m x 4.06 m |
| Basement | Games Room | 4.01 m | 9.232 m | 4.01 m x 9.232 m |
| Lower Level | Den | 4.09 m | 6.37 m | 4.09 m x 6.37 m |
| Main Level | Living Room | 3.87 m | 5.15 m | 3.87 m x 5.15 m |
| Main Level | Dining Room | 4.14 m | 3.23 m | 4.14 m x 3.23 m |
| Main Level | Kitchen | 4.13 m | 3.73 m | 4.13 m x 3.73 m |
Utilities
| Cable | Available |
| Electricity | Installed |
| Sewer | Installed |
https://www.realtor.ca/real-estate/28422054/353-diane-crescent-timmins-tne-north-tne-north
Contact Us
Contact us for more information
Pamela Laplante
Broker
255 Algonquin Blvd. W.
Timmins, Ontario P4N 2R8
(705) 288-3834





















































































