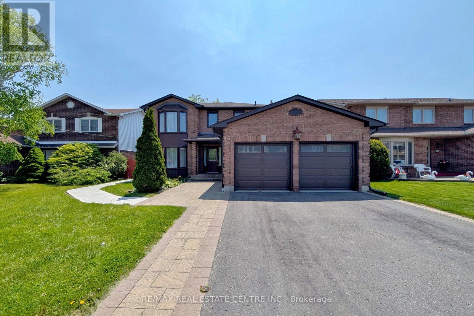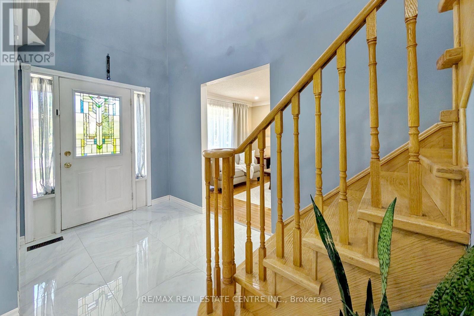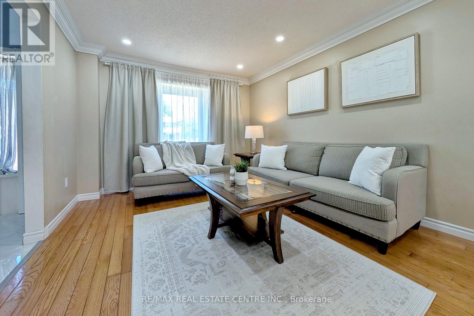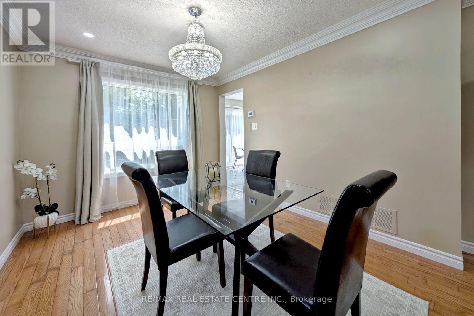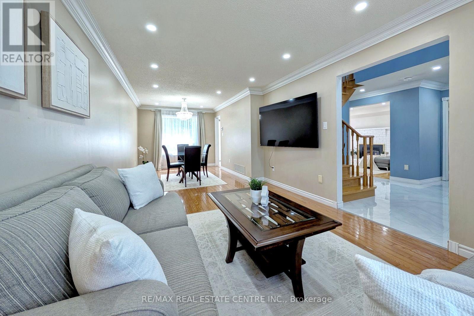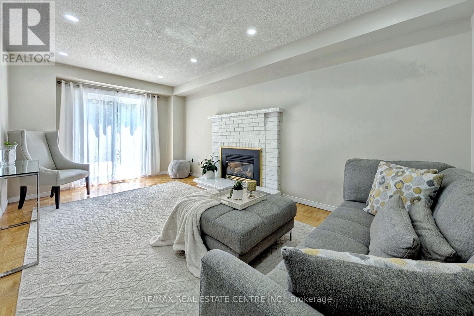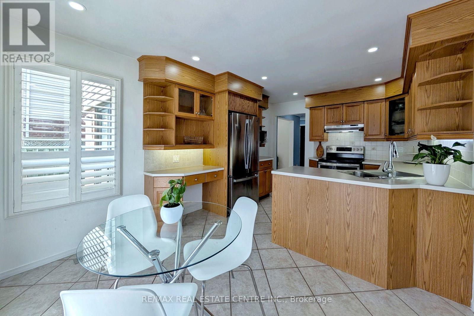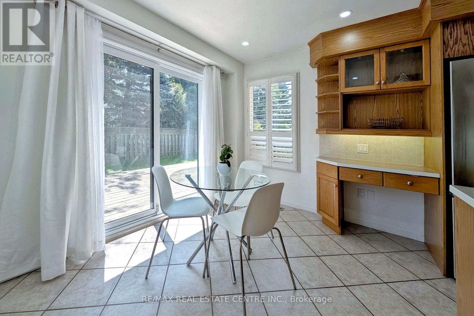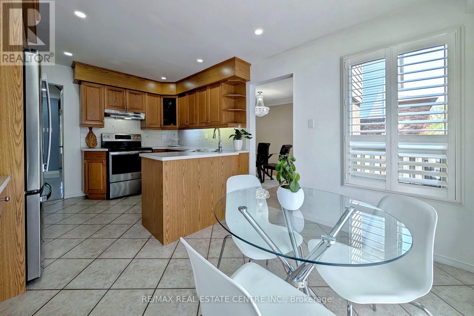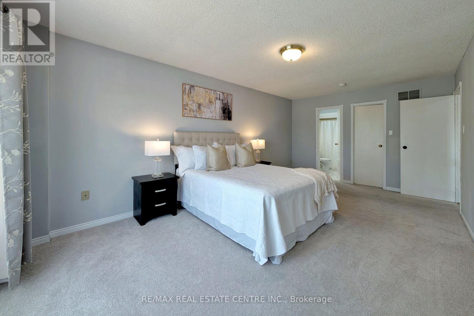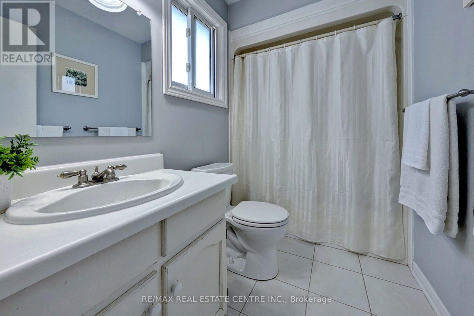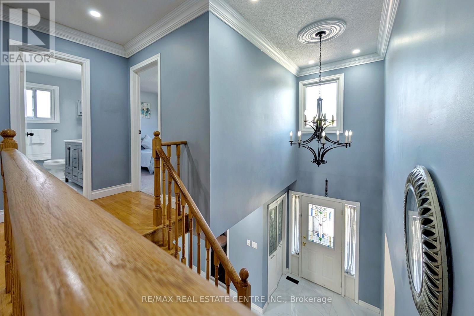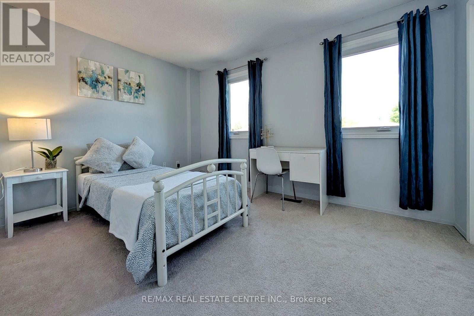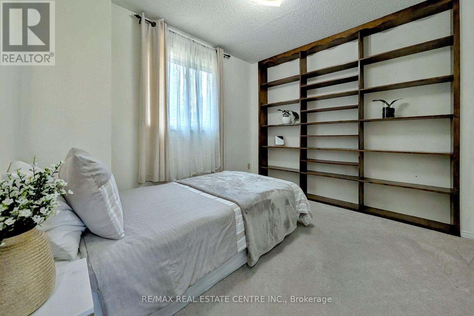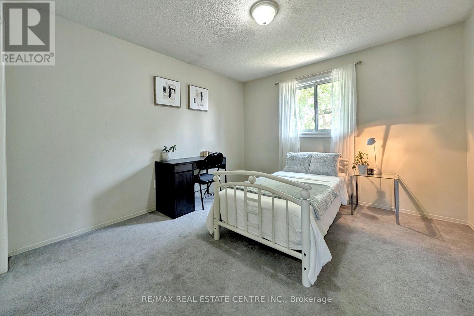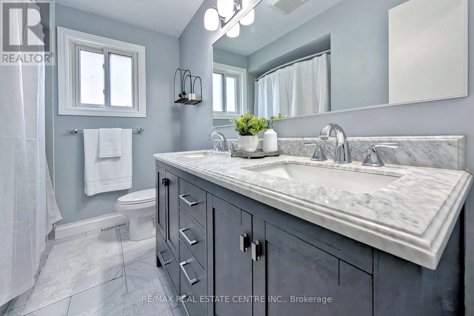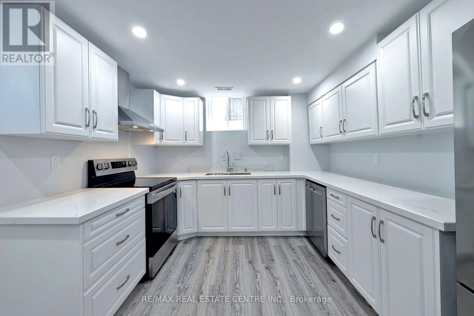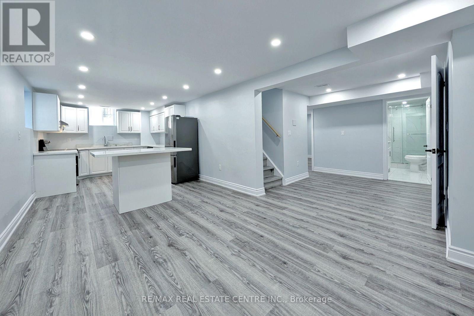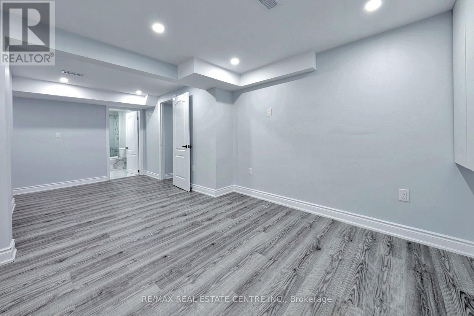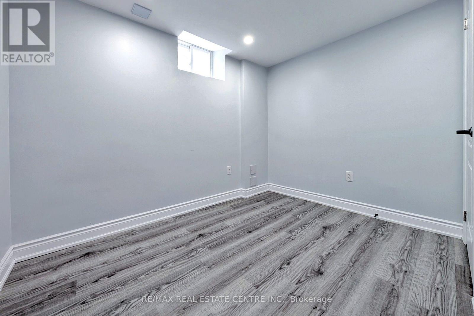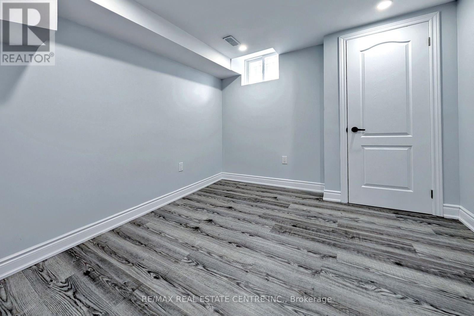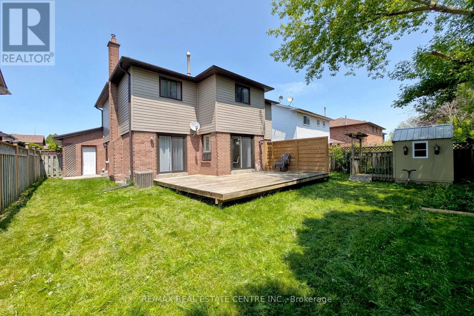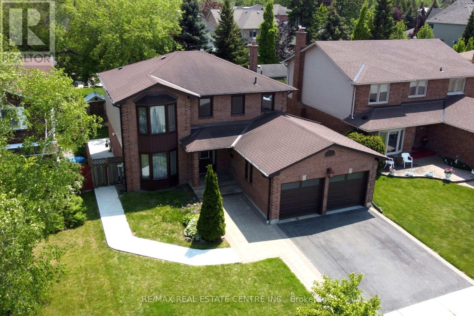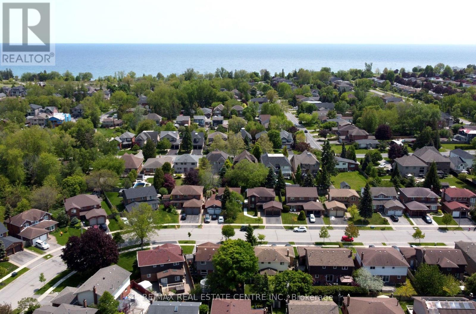105 Rollo Drive Ajax, Ontario L1S 7B8
$1,199,000
Welcome to this beautifully updated 4-bedroom, 4-bathroom home, featuring a brand-new, fully legal basement apartment perfect for multigenerational living, rental income, or a comfortable space for visiting family. Located in a desirable, comfort, convenience, and lifestyle. Less than 1 km from Paradise Beach, you'll enjoy easy and peaceful waterfront community ideal for both families and retirees, this bright and sun-filled home offers the perfect blend of access to sandy shores, swimming, and scenic lakeside trails for walking and nature strolls-a true summer paradise just steps from your door. The private backyard is your own outdoor retreat, complete with a spacious deck-perfect for relaxing, gardening, or entertaining on warm days. Inside, you'll find thoughtful updates throughout, including crown moulding, energy-efficient LED pot lights and a cozy gas fireplace. The functional layout offers flexibility for aging in place, with generous living space and the potential for a main-level bedroom or office. Conveniently close to the lake, parks, walking trails, top-rated schools, shopping, dining, and public transit. Whether you're downsizing,, relocating, or investing, this home offers comfort, community, and peace of mind. A rare opportunity in a welcoming waterfront neighborhood-perfect for families, retirees, and anyone seeking a related lifestyle with beachside living, walking trails, and year-round enjoyment. (id:50886)
Property Details
| MLS® Number | E12200353 |
| Property Type | Single Family |
| Community Name | South East |
| Amenities Near By | Beach, Hospital, Public Transit, Schools |
| Equipment Type | Water Heater |
| Features | Sump Pump |
| Parking Space Total | 4 |
| Rental Equipment Type | Water Heater |
| Structure | Deck, Porch, Shed |
Building
| Bathroom Total | 4 |
| Bedrooms Above Ground | 4 |
| Bedrooms Below Ground | 2 |
| Bedrooms Total | 6 |
| Appliances | Garage Door Opener Remote(s), Central Vacuum, Dishwasher, Dryer, Hood Fan, Stove, Two Washers, Window Coverings, Refrigerator |
| Basement Development | Finished |
| Basement Features | Separate Entrance |
| Basement Type | N/a (finished) |
| Construction Style Attachment | Detached |
| Cooling Type | Central Air Conditioning |
| Exterior Finish | Brick, Brick Facing |
| Fire Protection | Smoke Detectors |
| Fireplace Present | Yes |
| Flooring Type | Tile, Vinyl, Hardwood |
| Foundation Type | Concrete |
| Half Bath Total | 1 |
| Heating Fuel | Natural Gas |
| Heating Type | Forced Air |
| Stories Total | 2 |
| Size Interior | 2,000 - 2,500 Ft2 |
| Type | House |
| Utility Water | Municipal Water |
Parking
| Attached Garage | |
| Garage |
Land
| Acreage | No |
| Land Amenities | Beach, Hospital, Public Transit, Schools |
| Landscape Features | Landscaped |
| Sewer | Sanitary Sewer |
| Size Depth | 101 Ft ,9 In |
| Size Frontage | 50 Ft ,10 In |
| Size Irregular | 50.9 X 101.8 Ft |
| Size Total Text | 50.9 X 101.8 Ft |
| Surface Water | Lake/pond |
Rooms
| Level | Type | Length | Width | Dimensions |
|---|---|---|---|---|
| Second Level | Bedroom | 3.49 m | 3.59 m | 3.49 m x 3.59 m |
| Second Level | Bedroom | 3.03 m | 2.52 m | 3.03 m x 2.52 m |
| Second Level | Bathroom | Measurements not available | ||
| Second Level | Primary Bedroom | 3.49 m | 6.18 m | 3.49 m x 6.18 m |
| Second Level | Bedroom | 3.03 m | 2.52 m | 3.03 m x 2.52 m |
| Lower Level | Living Room | 4.15 m | 3.03 m | 4.15 m x 3.03 m |
| Lower Level | Kitchen | 4.15 m | 3.03 m | 4.15 m x 3.03 m |
| Lower Level | Bedroom | Measurements not available | ||
| Lower Level | Bedroom | Measurements not available | ||
| Main Level | Foyer | Measurements not available | ||
| Main Level | Family Room | 5.57 m | 3.01 m | 5.57 m x 3.01 m |
| Main Level | Living Room | 4.01 m | 3 m | 4.01 m x 3 m |
| Main Level | Dining Room | 4.15 m | 3 m | 4.15 m x 3 m |
| Main Level | Kitchen | 3.29 m | 2.52 m | 3.29 m x 2.52 m |
| Main Level | Eating Area | 3.29 m | 2.63 m | 3.29 m x 2.63 m |
| Main Level | Laundry Room | 2.17 m | 2.47 m | 2.17 m x 2.47 m |
| Main Level | Bathroom | Measurements not available |
Utilities
| Cable | Available |
| Electricity | Installed |
| Sewer | Installed |
https://www.realtor.ca/real-estate/28425042/105-rollo-drive-ajax-south-east-south-east
Contact Us
Contact us for more information
Oliver Shukoori
Broker
(647) 801-3064
www.olivershukoori.ca/
1140 Burnhamthorpe Rd W #141-A
Mississauga, Ontario L5C 4E9
(905) 270-2000
(905) 270-0047

