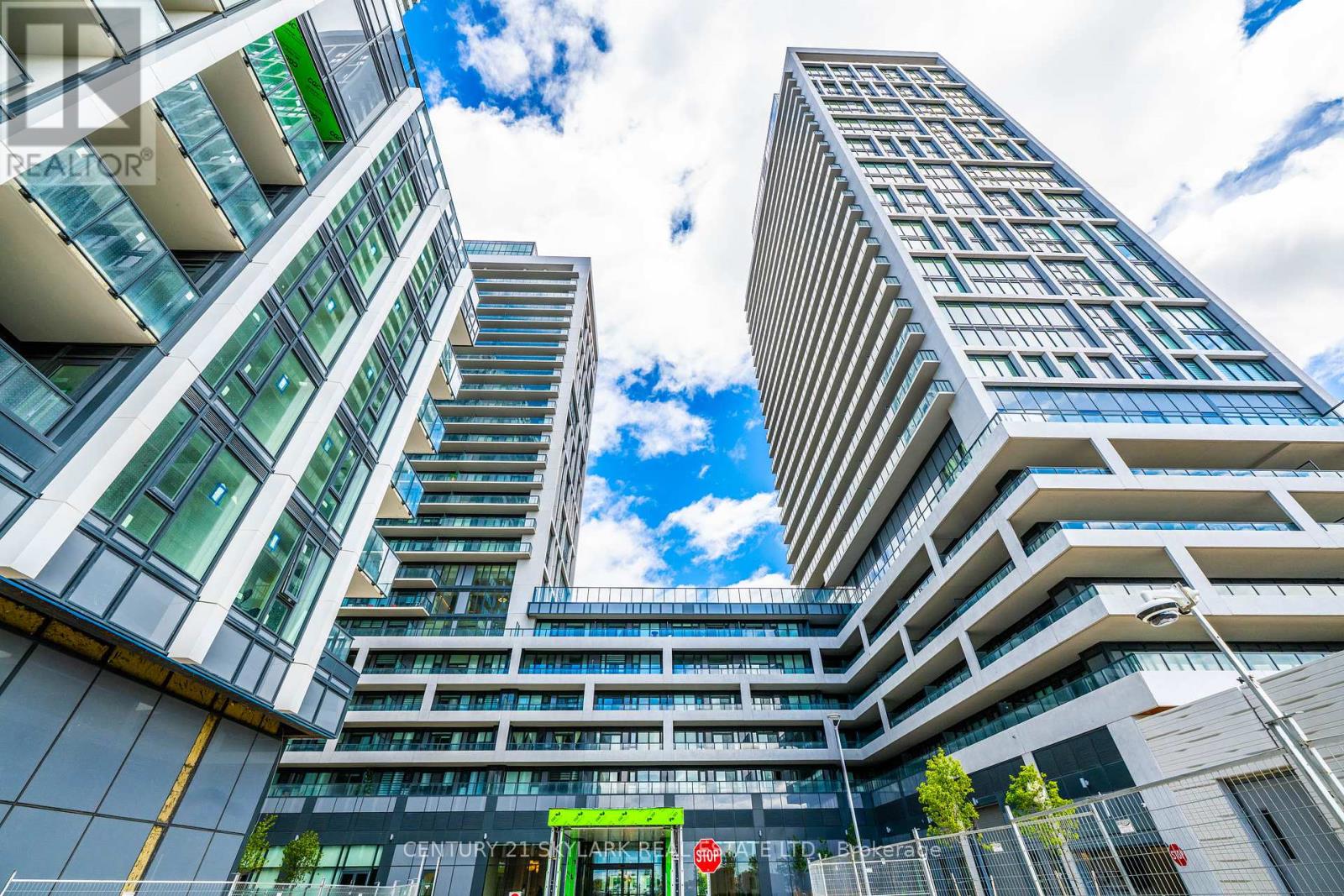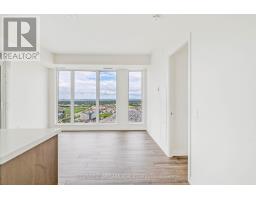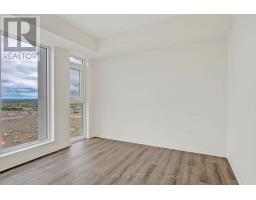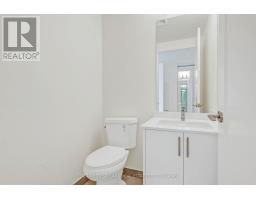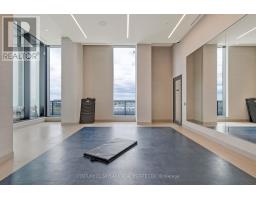2214 - 8960 Jane St Street Vaughan, Ontario L4K 2M9
$2,990 Monthly
Step into the best of refined living and urban convenience with this stunning brand-new 2-bedroon, 3-bath suite at Charisma 2 Condos. Featuring a rarely offered split layout, this modern residence is designed to impress with floor-to-ceiling windows that flood the space with natural light and breathtaking south views.The open-concept design seamlessly blends elegance and functionality, boasting upgraded finishes, a massive balcony, and an inviting ambiance perfect for both entertaining and relaxation. The chef-inspired kitchen is outfitted with sleek stainless steel appliances, quartz countertops, and a spacious center island-ideal for culinary creations and social gatherings. Retreat to the primary bedroom, complete with a walk-in closet and spa-like ensuite bathroom, while the second bedroom offers its own private 4-piece bath-ensuring ultimate comfort and privacy. A full-size washer and dryer add to the convenience of this exquisite condo. Located right next to Vaughan Mills Mall, this unbeatable location offers premium shopping, dining, and entertainment just steps away, with easy access to major highways for effortless commuting.Charisma 2 Condos delivers resort-style amenities, including a sparkling outdoor pool, state-of-the-art exercise rooms, games and billiard rooms, yoga studio, theatre, dining room, and a rooftop patio with BBQs-all complemented by 24-hour concierge service and a dedicated pet spa. (id:50886)
Property Details
| MLS® Number | N12200371 |
| Property Type | Single Family |
| Community Name | Vellore Village |
| Community Features | Pet Restrictions |
| Features | Balcony, In Suite Laundry |
| Parking Space Total | 1 |
Building
| Bathroom Total | 3 |
| Bedrooms Above Ground | 2 |
| Bedrooms Total | 2 |
| Age | New Building |
| Amenities | Storage - Locker |
| Appliances | All, Window Coverings |
| Basement Features | Apartment In Basement |
| Basement Type | N/a |
| Cooling Type | Central Air Conditioning |
| Exterior Finish | Concrete |
| Flooring Type | Laminate |
| Half Bath Total | 1 |
| Heating Fuel | Natural Gas |
| Heating Type | Forced Air |
| Size Interior | 900 - 999 Ft2 |
| Type | Apartment |
Parking
| Underground | |
| Garage |
Land
| Acreage | No |
Rooms
| Level | Type | Length | Width | Dimensions |
|---|---|---|---|---|
| Main Level | Living Room | 7.02 m | 4.01 m | 7.02 m x 4.01 m |
| Main Level | Kitchen | 7.06 m | 4.01 m | 7.06 m x 4.01 m |
| Main Level | Dining Room | 7.06 m | 4.01 m | 7.06 m x 4.01 m |
| Main Level | Primary Bedroom | 3.62 m | 3 m | 3.62 m x 3 m |
| Main Level | Bedroom 2 | 3.5 m | 3.25 m | 3.5 m x 3.25 m |
Contact Us
Contact us for more information
Farhan Malik
Broker
www.tmgroup.ca/
www.facebook.com/ftmaliks/
twitter.com/farhantmalik
www.linkedin.com/in/farhanmalik/
1087 Meyerside Dr #16
Mississauga, Ontario L5T 1M5
(905) 673-3100
(905) 673-3108
www.century21skylark.com



