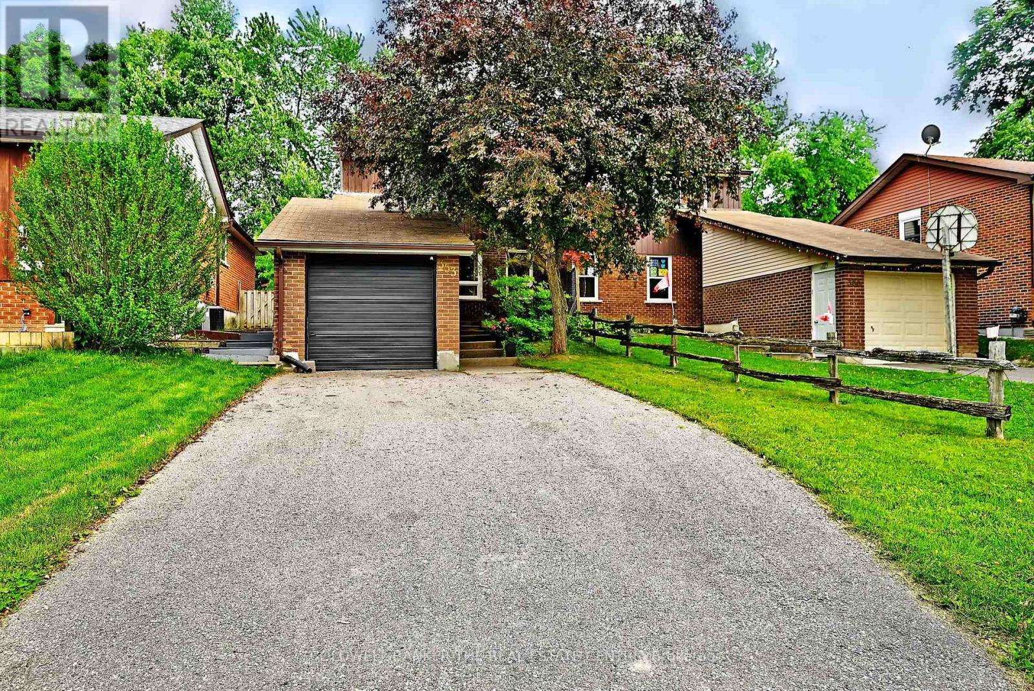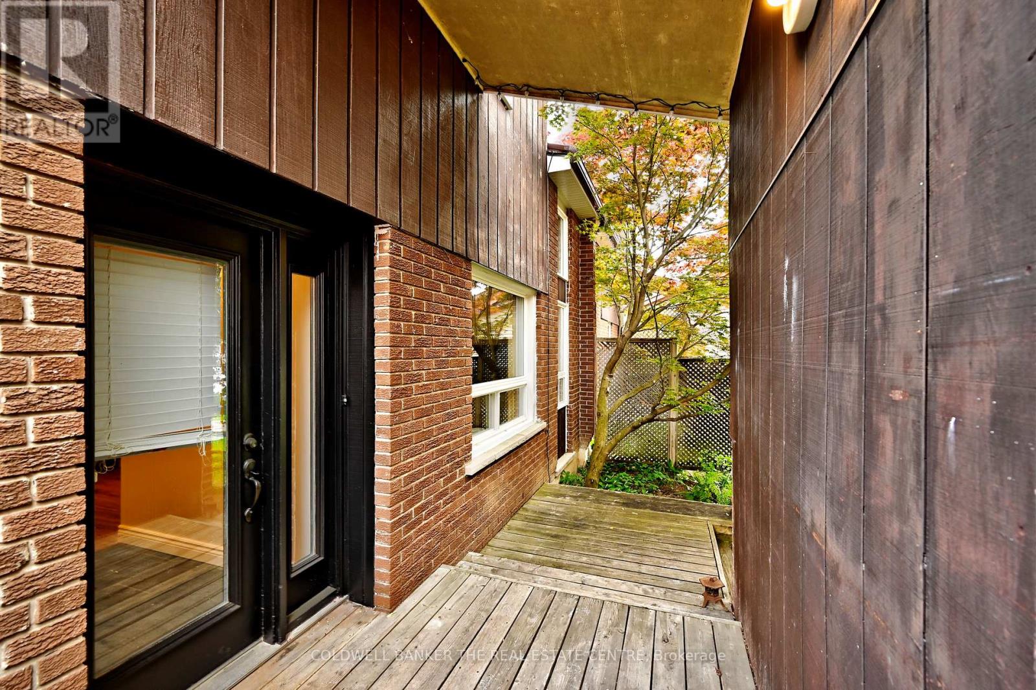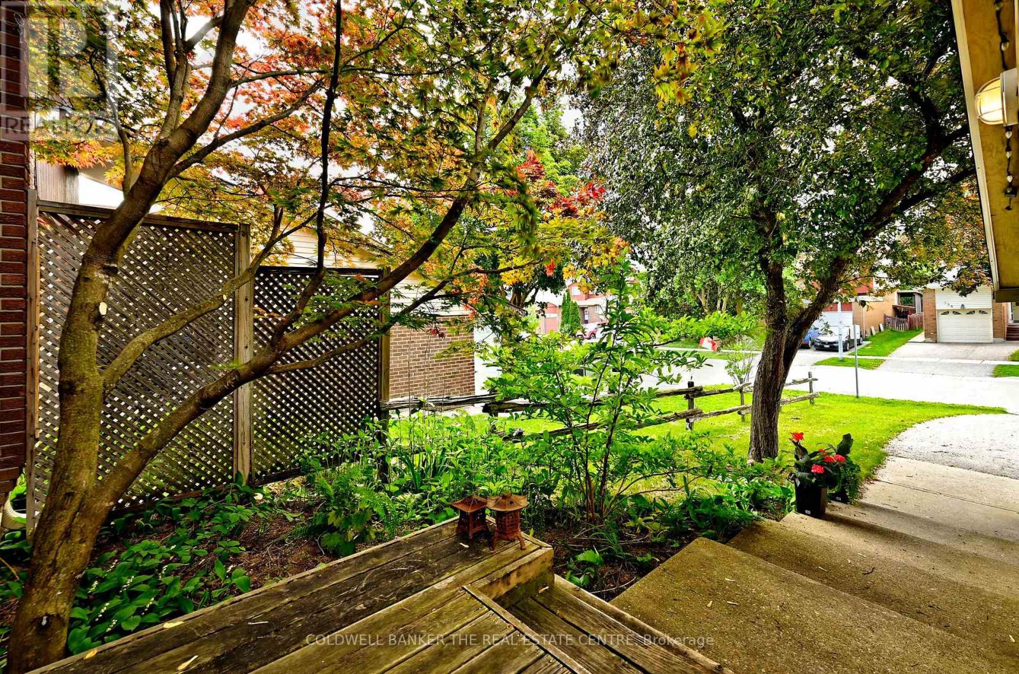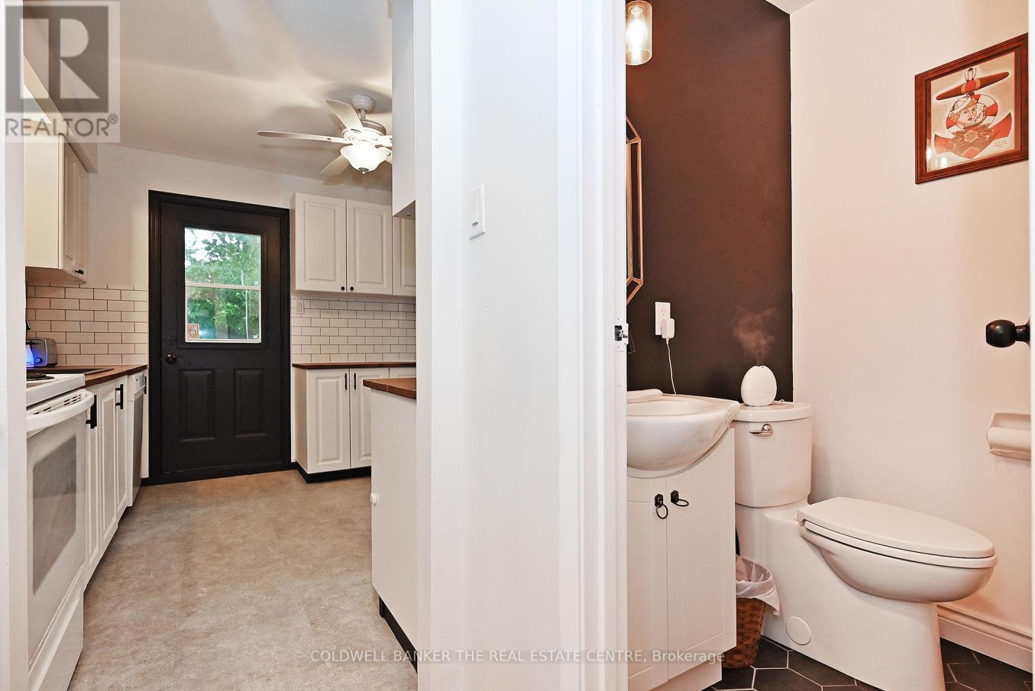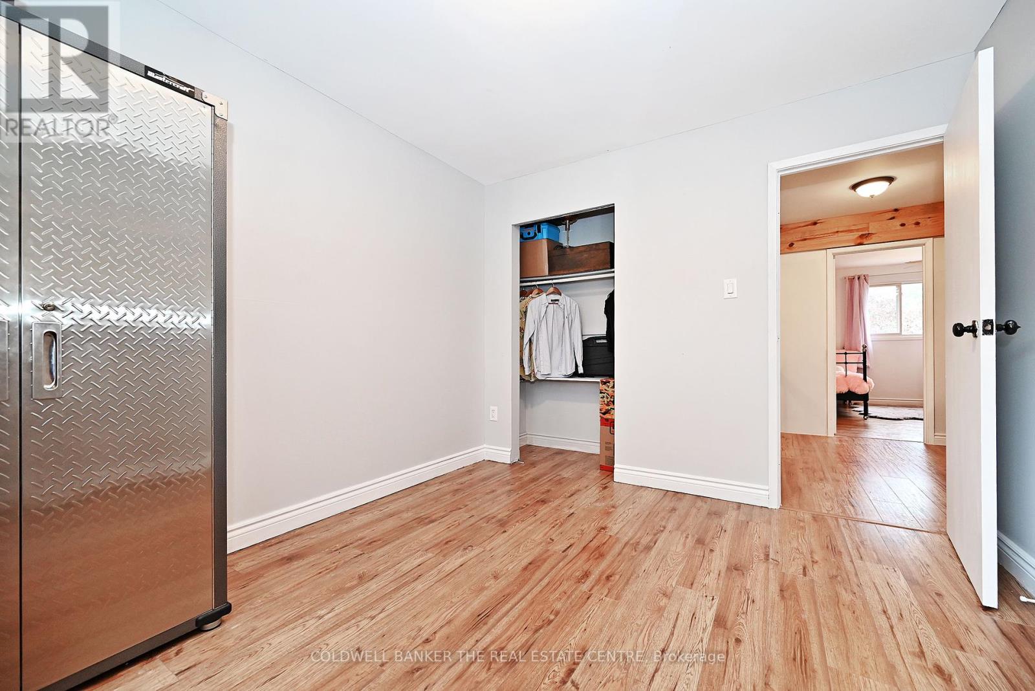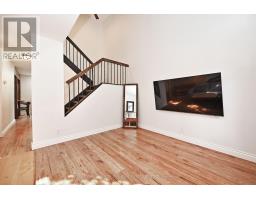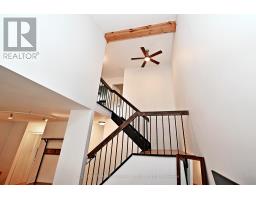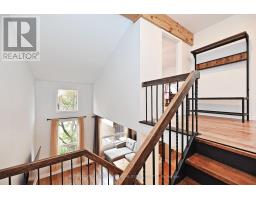353 Maplegrove Avenue Bradford West Gwillimbury, Ontario L3Z 1V8
3 Bedroom
2 Bathroom
1,100 - 1,500 ft2
Central Air Conditioning
Forced Air
$699,800
Welcome to this charming, well maintained and upgraded semi-detached home, located on a mature fenced lot and featuring a fabulous floorplan with spacious room sizes. The windows were replaced in 2018, furnace replaced 2021, waterguard interior drainage system with Thermal dry membrane on the exterior walls underground and a Supersump water removal system was installed in 2019. Shopping, good schools, parks and excellent rec centre all close by. Excellent family neighbourhood. (id:50886)
Property Details
| MLS® Number | N12200294 |
| Property Type | Single Family |
| Community Name | Bradford |
| Amenities Near By | Public Transit, Schools, Park |
| Community Features | Community Centre |
| Equipment Type | Water Heater |
| Features | Carpet Free |
| Parking Space Total | 4 |
| Rental Equipment Type | Water Heater |
| Structure | Patio(s) |
Building
| Bathroom Total | 2 |
| Bedrooms Above Ground | 3 |
| Bedrooms Total | 3 |
| Appliances | Dishwasher, Dryer, Stove, Washer, Refrigerator |
| Basement Development | Unfinished |
| Basement Type | Full (unfinished) |
| Construction Style Attachment | Semi-detached |
| Cooling Type | Central Air Conditioning |
| Exterior Finish | Brick, Wood |
| Flooring Type | Laminate |
| Foundation Type | Poured Concrete |
| Half Bath Total | 1 |
| Heating Fuel | Natural Gas |
| Heating Type | Forced Air |
| Stories Total | 2 |
| Size Interior | 1,100 - 1,500 Ft2 |
| Type | House |
| Utility Water | Municipal Water |
Parking
| Attached Garage | |
| Garage |
Land
| Acreage | No |
| Fence Type | Fenced Yard |
| Land Amenities | Public Transit, Schools, Park |
| Sewer | Sanitary Sewer |
| Size Depth | 135 Ft ,3 In |
| Size Frontage | 30 Ft |
| Size Irregular | 30 X 135.3 Ft ; 30.01ft X 135.32ft X 30.08ft X 137.16ft |
| Size Total Text | 30 X 135.3 Ft ; 30.01ft X 135.32ft X 30.08ft X 137.16ft |
Rooms
| Level | Type | Length | Width | Dimensions |
|---|---|---|---|---|
| Main Level | Kitchen | 2.59 m | 3.02 m | 2.59 m x 3.02 m |
| Main Level | Living Room | 4.94 m | 3.21 m | 4.94 m x 3.21 m |
| Main Level | Dining Room | 3.57 m | 3.13 m | 3.57 m x 3.13 m |
| Upper Level | Primary Bedroom | 4.43 m | 3.49 m | 4.43 m x 3.49 m |
| Upper Level | Bedroom 2 | 2.78 m | 3.42 m | 2.78 m x 3.42 m |
| Upper Level | Bedroom 3 | 3.36 m | 3.07 m | 3.36 m x 3.07 m |
Contact Us
Contact us for more information
Dave Starr
Salesperson
www.davestarr.ca/
Coldwell Banker The Real Estate Centre
425 Davis Dr
Newmarket, Ontario L3Y 2P1
425 Davis Dr
Newmarket, Ontario L3Y 2P1
(905) 895-8615
(905) 895-0314

