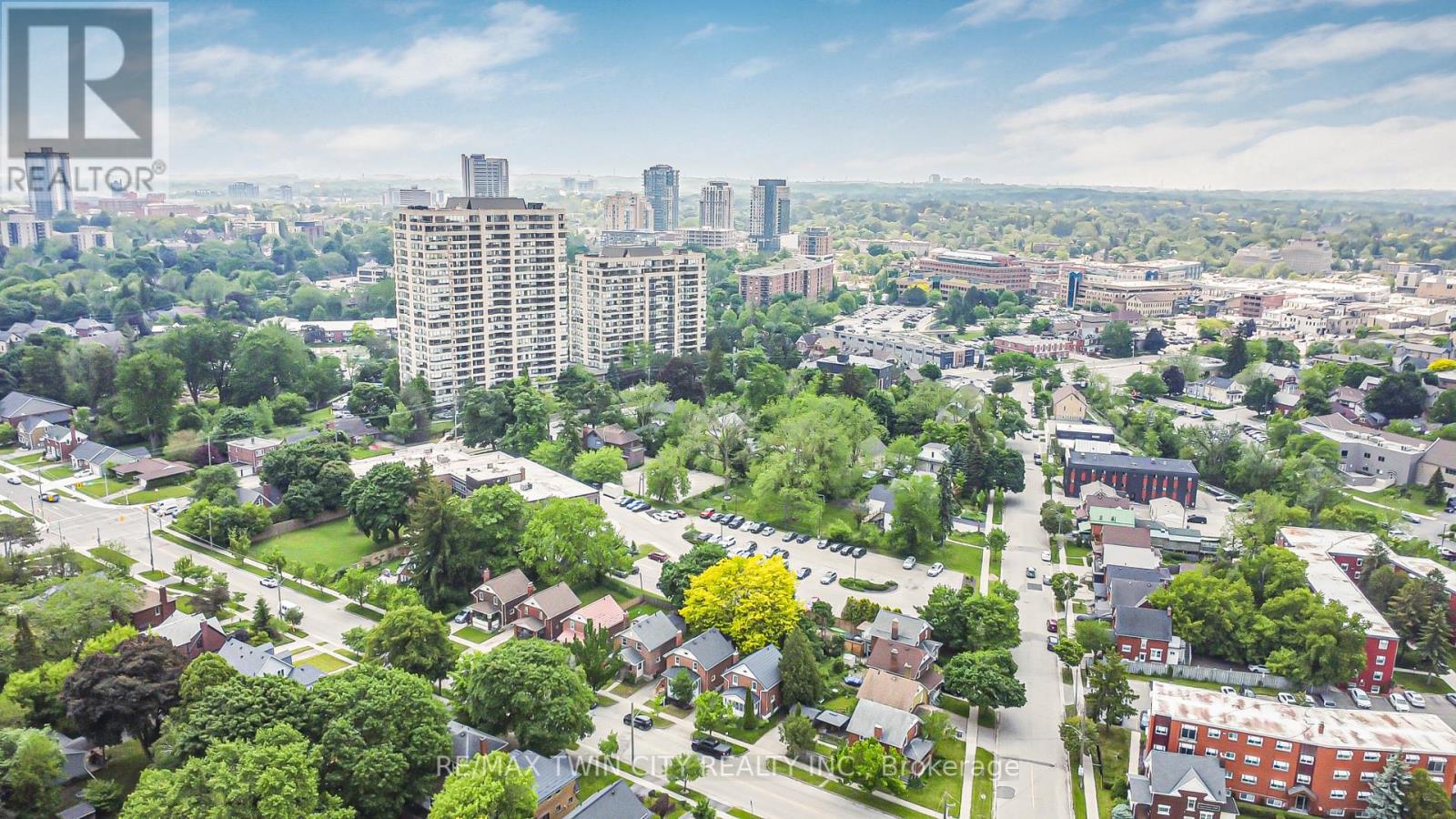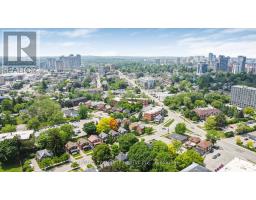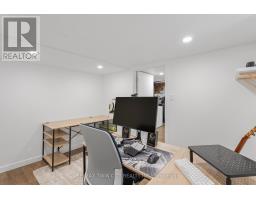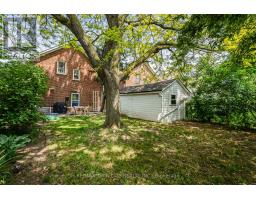35 Moore Avenue N Waterloo, Ontario N2J 3E4
$699,900
From the moment you step inside, you'll be captivated by the charm and warmth of this beautifully updated home. Featuring a bright, open-concept layout, this inviting residence offers three bedrooms, two bathrooms, a cozy covered porch, and a private, tree-lined backyardperfect for relaxing with family or entertaining guests. You'll appreciate the stylish touches throughout, including hardwood flooring, sleek polished concrete countertops in the kitchen, stainless steel appliances, and a bright, newly finished basement offering ample storage and home office. With the brand-new furnace (2022), central air/AC unit (2022), water softener (2025), dishwasher (2025), upper eavestroughs (2025), finished basement, home office & laundry room (2025) and Smart fire detectors+CO2 devices, this home is move-in ready. Thoughtfully maintained, this home is ideal for families, professionals, or investors. Located just steps from the highly regarded Elizabeth Ziegler Public School, Mary Allen Park, and the vibrant core of Uptown Waterloo, you'll enjoy unparalleled walkability. Explore nearby restaurants, shops, bakeries, and grocery storesor take a stroll along the Spurline Trail to Waterloo Park, local universities, and more. Don't miss the opportunity to experience the lifestyle that comes with this prime location. Book your private showing today! (id:50886)
Property Details
| MLS® Number | X12200333 |
| Property Type | Single Family |
| Equipment Type | Water Heater |
| Features | Carpet Free |
| Parking Space Total | 3 |
| Rental Equipment Type | Water Heater |
Building
| Bathroom Total | 2 |
| Bedrooms Above Ground | 3 |
| Bedrooms Total | 3 |
| Appliances | Water Softener, Dishwasher, Dryer, Stove, Washer, Window Coverings, Refrigerator |
| Basement Development | Partially Finished |
| Basement Type | N/a (partially Finished) |
| Construction Style Attachment | Detached |
| Cooling Type | Central Air Conditioning |
| Exterior Finish | Brick |
| Foundation Type | Stone |
| Half Bath Total | 1 |
| Heating Fuel | Natural Gas |
| Heating Type | Forced Air |
| Stories Total | 2 |
| Size Interior | 1,100 - 1,500 Ft2 |
| Type | House |
| Utility Water | Municipal Water |
Parking
| Detached Garage | |
| Garage |
Land
| Acreage | No |
| Sewer | Sanitary Sewer |
| Size Depth | 98 Ft |
| Size Frontage | 35 Ft |
| Size Irregular | 35 X 98 Ft |
| Size Total Text | 35 X 98 Ft |
Rooms
| Level | Type | Length | Width | Dimensions |
|---|---|---|---|---|
| Second Level | Bathroom | 1.85 m | 2.35 m | 1.85 m x 2.35 m |
| Second Level | Bedroom 2 | 2.47 m | 2.6 m | 2.47 m x 2.6 m |
| Second Level | Bedroom 3 | 3.53 m | 3.1 m | 3.53 m x 3.1 m |
| Second Level | Bedroom | 3.25 m | 4.41 m | 3.25 m x 4.41 m |
| Basement | Utility Room | 3.3 m | 3.28 m | 3.3 m x 3.28 m |
| Basement | Laundry Room | 3.11 m | 3.62 m | 3.11 m x 3.62 m |
| Basement | Office | 3.11 m | 2.46 m | 3.11 m x 2.46 m |
| Main Level | Dining Room | 3.23 m | 3.31 m | 3.23 m x 3.31 m |
| Main Level | Foyer | 4.56 m | 2.05 m | 4.56 m x 2.05 m |
| Main Level | Kitchen | 3.23 m | 3.52 m | 3.23 m x 3.52 m |
| Main Level | Living Room | 3.36 m | 5.14 m | 3.36 m x 5.14 m |
| Main Level | Bathroom | 1.25 m | 0.9 m | 1.25 m x 0.9 m |
https://www.realtor.ca/real-estate/28425176/35-moore-avenue-n-waterloo
Contact Us
Contact us for more information
Leah Maceachern
Broker
www.facebook.com/leahmaceachernrealestate
901 Victoria Street N Unit B
Kitchener, Ontario N2B 3C3
(519) 579-4110
www.remaxtwincity.com/



















































































