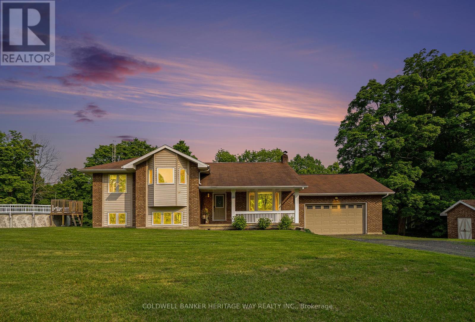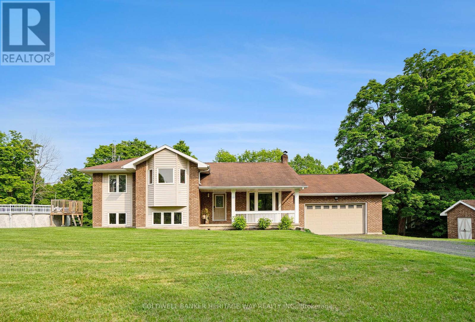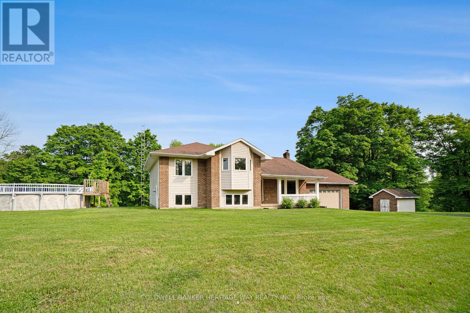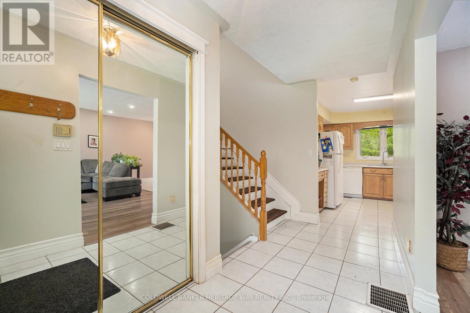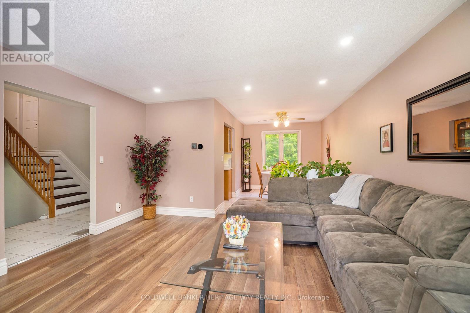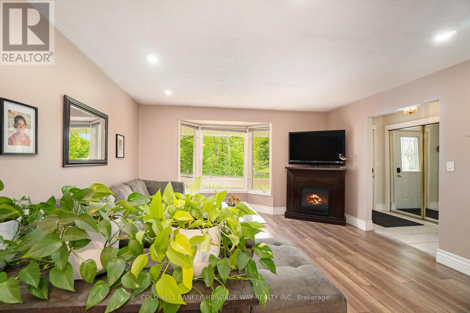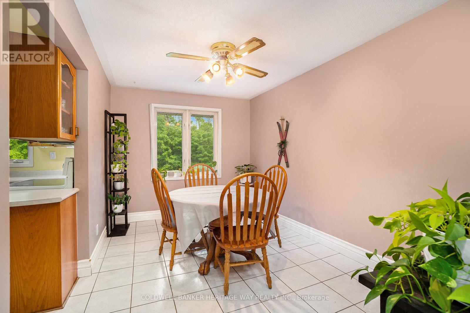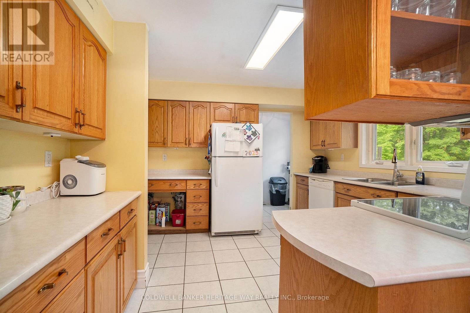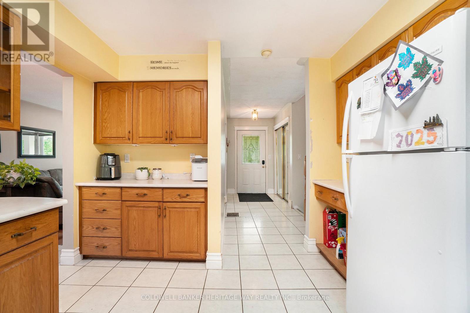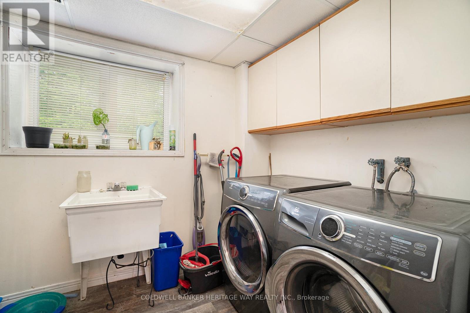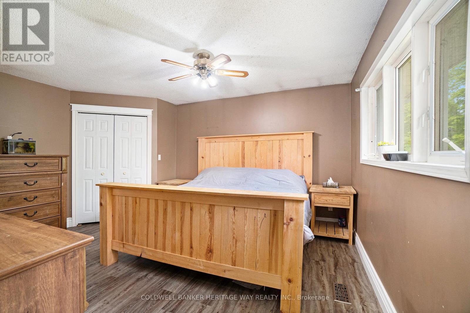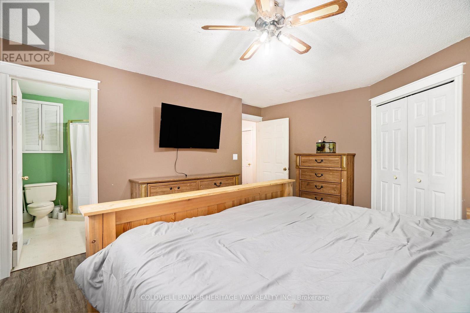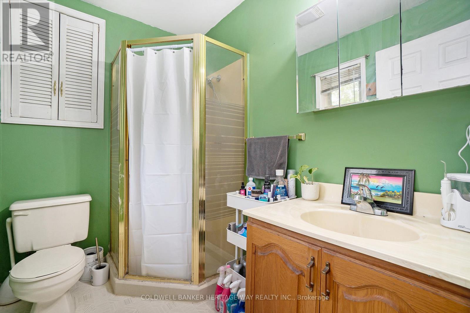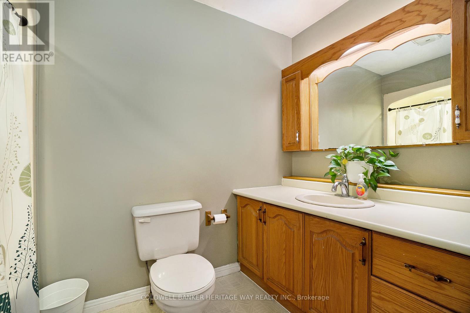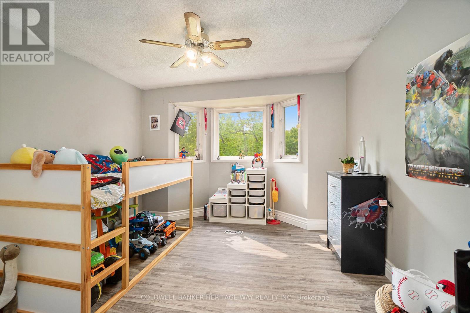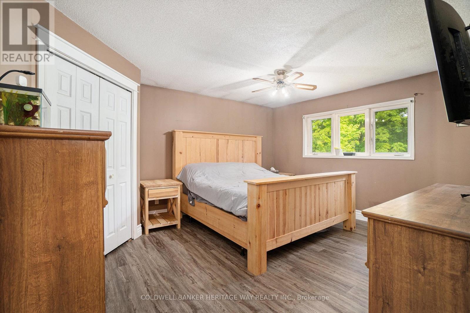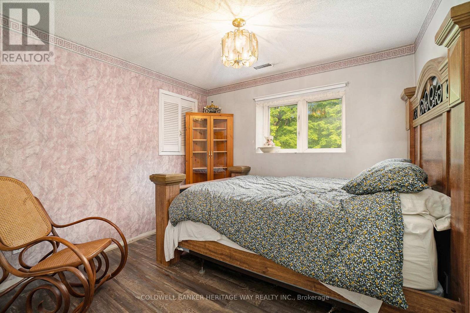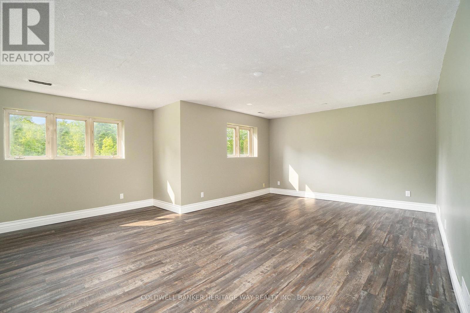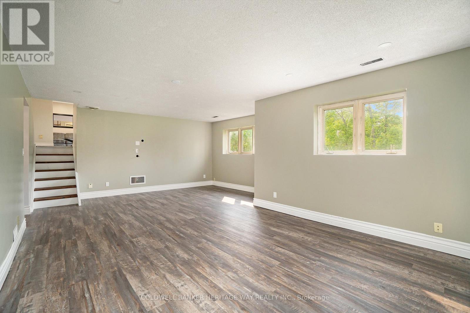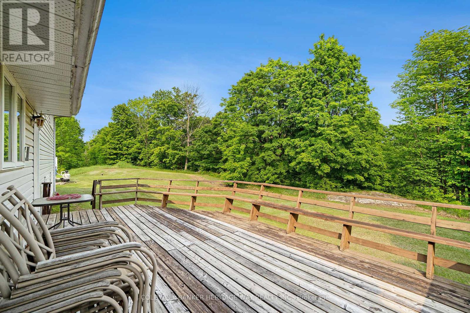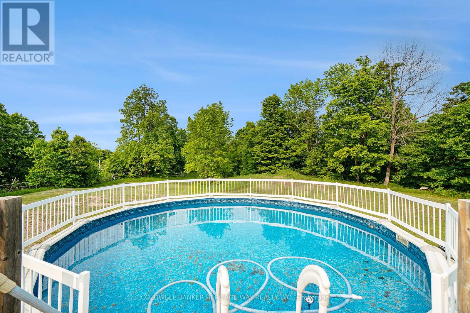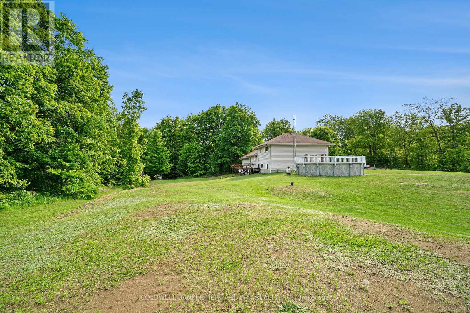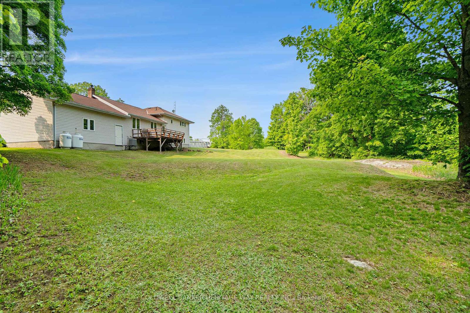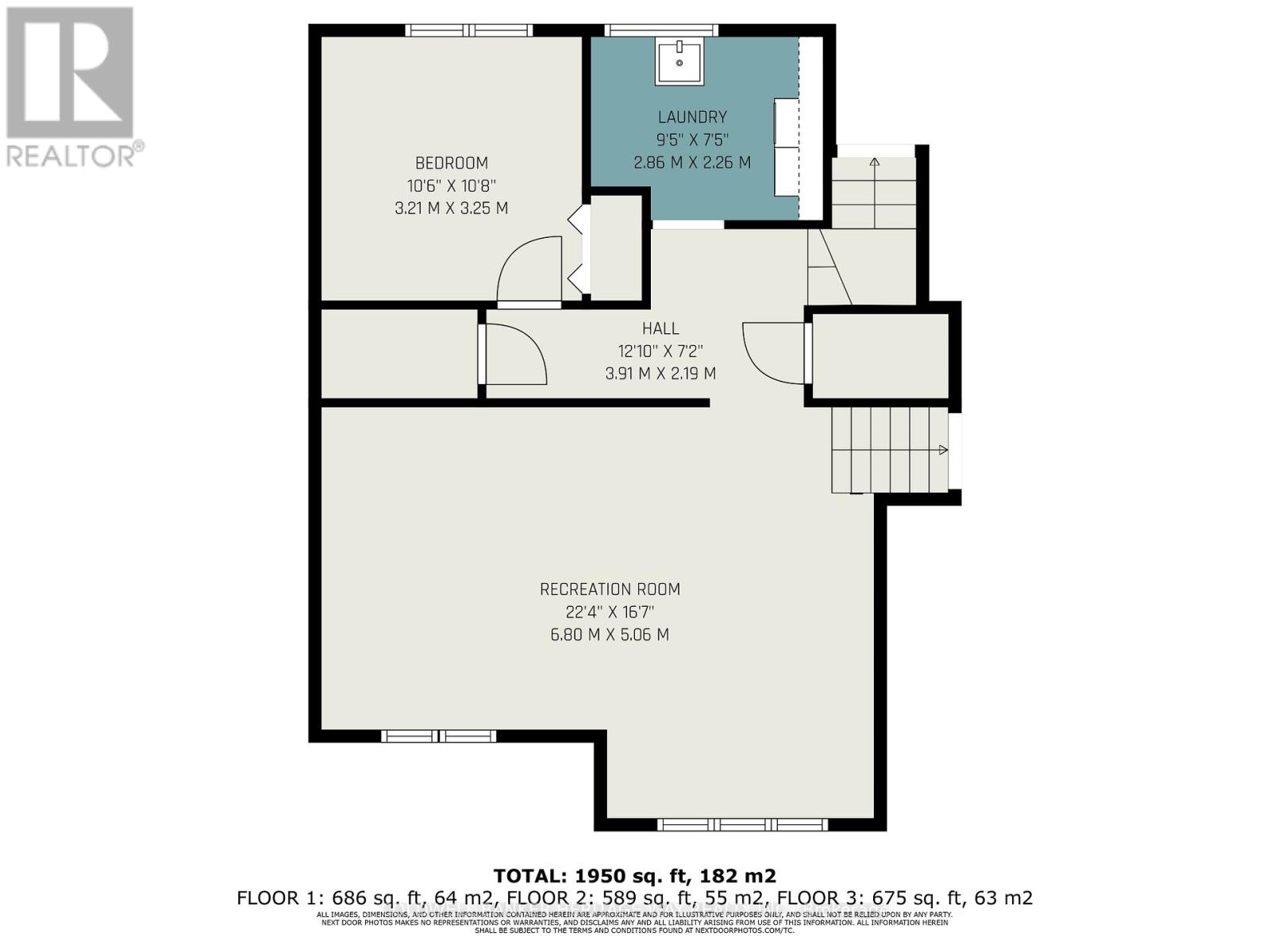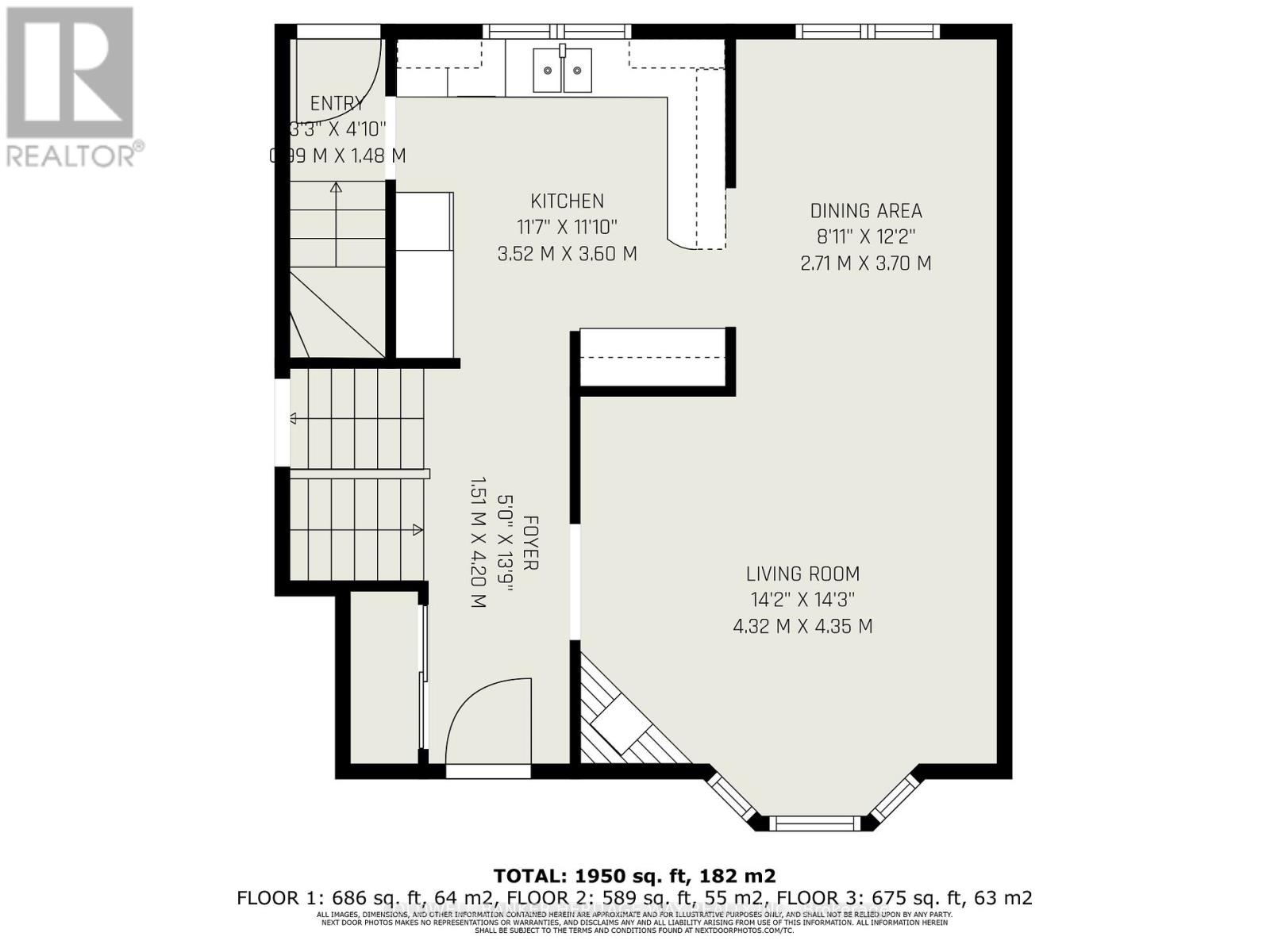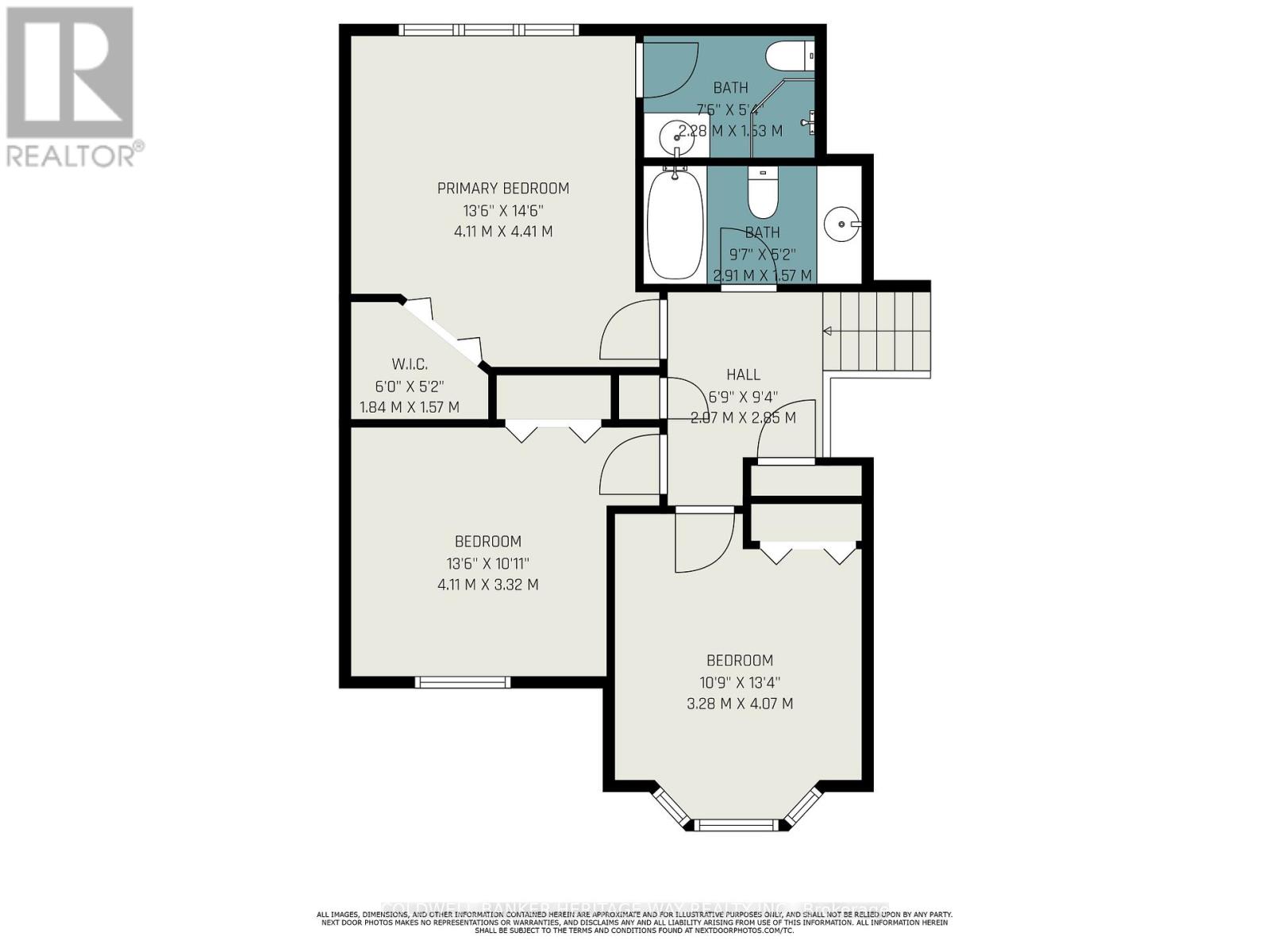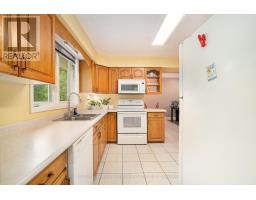1925 Zealand Road Frontenac, Ontario K0H 2P0
$599,900
Welcome to this spacious detached side-split home; 3+1 bed, 2 baths and perfectly designed for comfortable family living on a large 1+ acre lot. Featuring multiple levels, this residence offers a versatile layout that maximizes space and natural light. The main level boasts a bright living area with large windows, a kitchen with ample cabinetry, and a cozy dining space ideal for family meals. Upstairs, you will find generously sized bedrooms, including a master with plenty of closet space and a 3 piece ensuite bath. The lower level provides additional living and recreational space, perfect for a playroom or great entertaining area. Enjoy the privacy of a large backyard, perfect for outdoor entertaining, gardening, or relaxing. Additional highlights include a two-car garage and above ground pool. This home is an ideal opportunity for families seeking a comfortable, functional, and charming property in a friendly neighborhood. Close to the quaint village of Sharbot Lake and Granite Ridge Education Centre. 25 min to Perth. Dont miss out; schedule a viewing today! (id:50886)
Property Details
| MLS® Number | X12200465 |
| Property Type | Single Family |
| Community Name | 45 - Frontenac Centre |
| Parking Space Total | 10 |
| Pool Type | Above Ground Pool |
Building
| Bathroom Total | 2 |
| Bedrooms Above Ground | 3 |
| Bedrooms Below Ground | 1 |
| Bedrooms Total | 4 |
| Appliances | Dishwasher, Dryer, Stove, Washer, Refrigerator |
| Basement Type | Full |
| Construction Style Attachment | Detached |
| Construction Style Split Level | Sidesplit |
| Cooling Type | Central Air Conditioning |
| Exterior Finish | Brick, Vinyl Siding |
| Foundation Type | Block |
| Heating Fuel | Propane |
| Heating Type | Forced Air |
| Size Interior | 1,100 - 1,500 Ft2 |
| Type | House |
Parking
| Attached Garage | |
| Garage |
Land
| Acreage | No |
| Sewer | Septic System |
| Size Depth | 199 Ft |
| Size Frontage | 302 Ft ,1 In |
| Size Irregular | 302.1 X 199 Ft |
| Size Total Text | 302.1 X 199 Ft |
Rooms
| Level | Type | Length | Width | Dimensions |
|---|---|---|---|---|
| Second Level | Primary Bedroom | 4.65 m | 4.2 m | 4.65 m x 4.2 m |
| Second Level | Bedroom | 4 m | 3.35 m | 4 m x 3.35 m |
| Second Level | Bedroom | 3.95 m | 3.35 m | 3.95 m x 3.35 m |
| Lower Level | Family Room | 6.65 m | 5.5 m | 6.65 m x 5.5 m |
| Lower Level | Bedroom | 2.8 m | 2.7 m | 2.8 m x 2.7 m |
| Main Level | Kitchen | 3 m | 2.9 m | 3 m x 2.9 m |
| Main Level | Living Room | 4.5 m | 3.65 m | 4.5 m x 3.65 m |
| Main Level | Dining Room | 3.35 m | 2.85 m | 3.35 m x 2.85 m |
Contact Us
Contact us for more information
Karen Duncan
Salesperson
www.karenduncan.ca/
57 Bridge Street
Carleton Place, Ontario K7C 2V2
(613) 253-3175
(613) 253-7198

