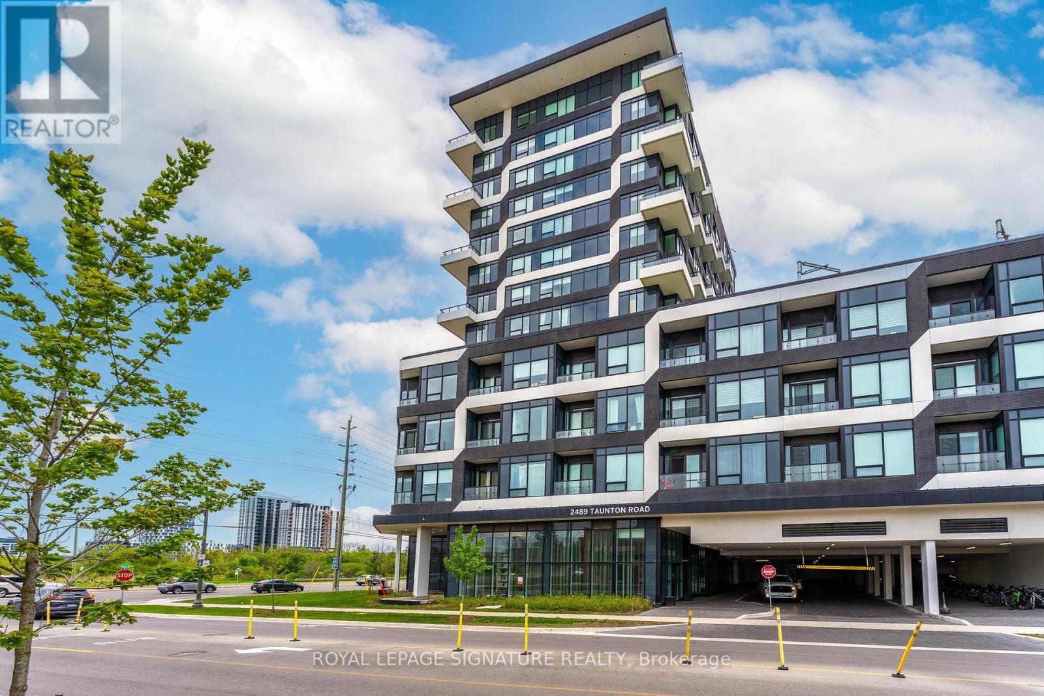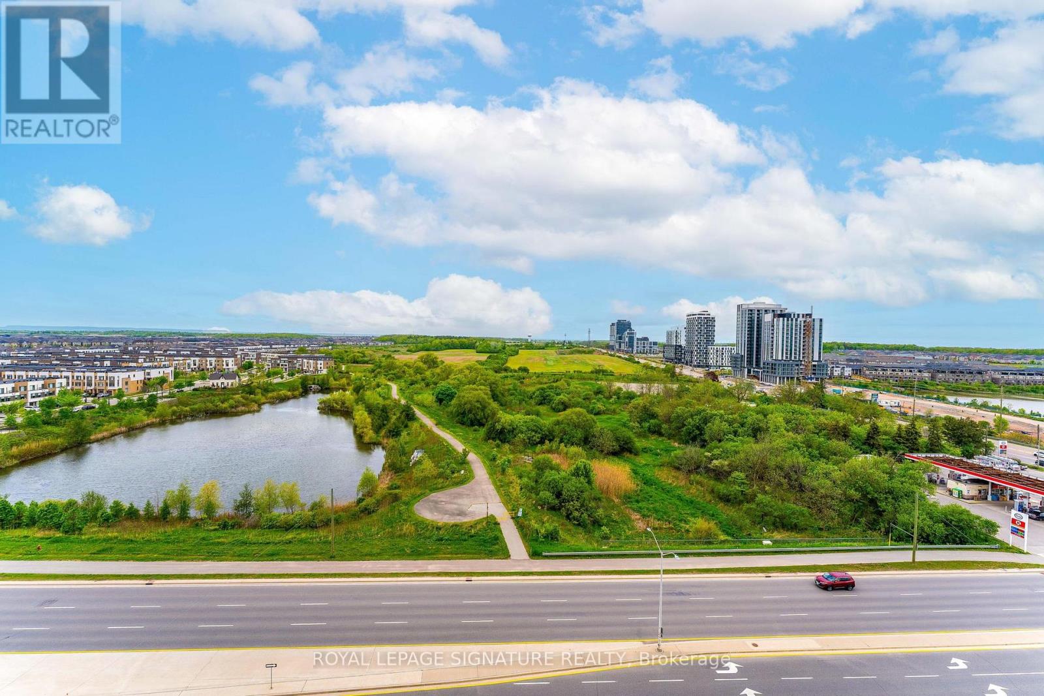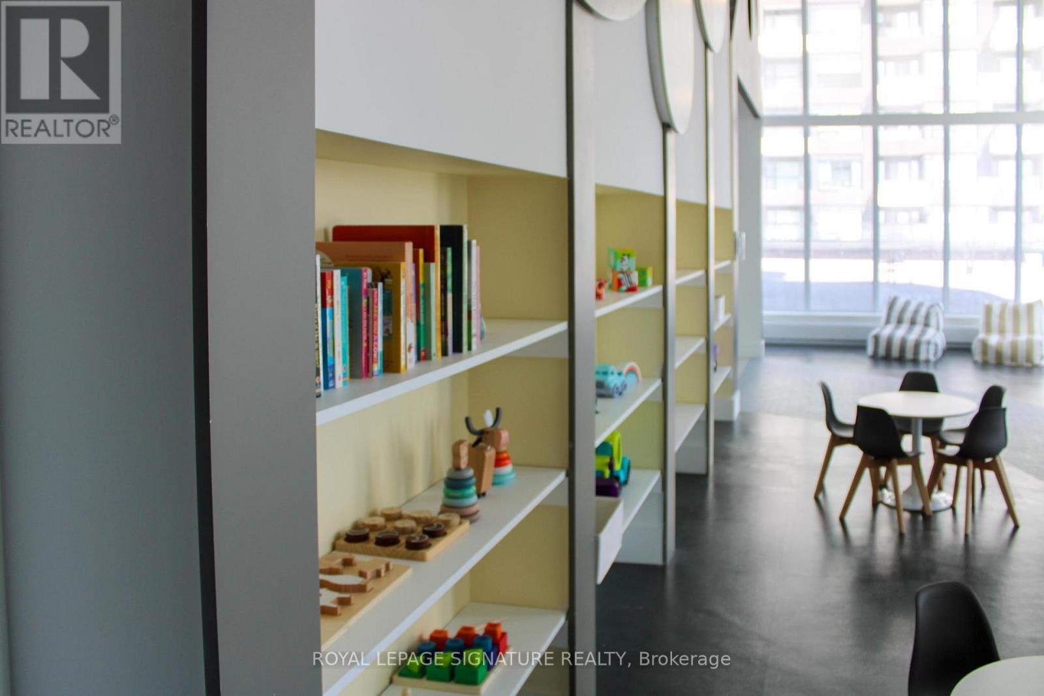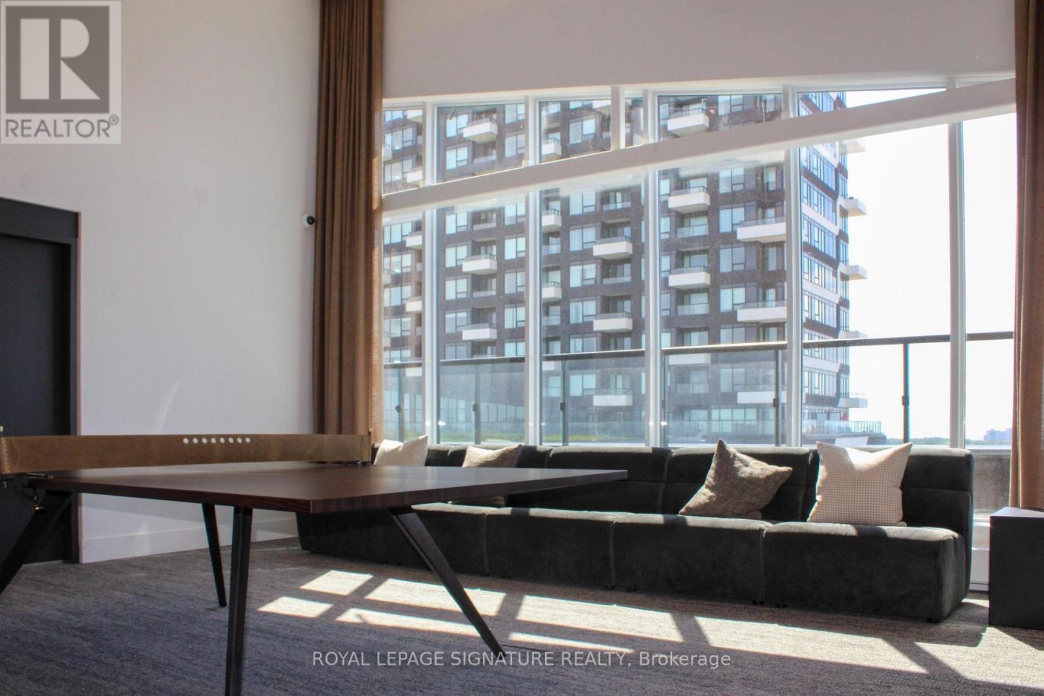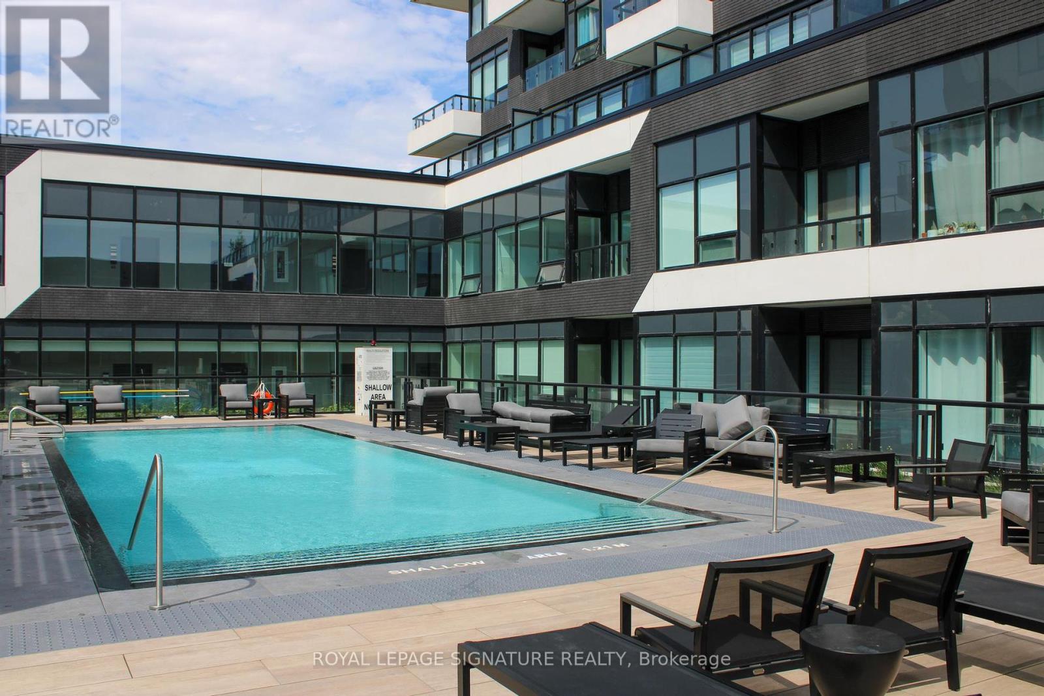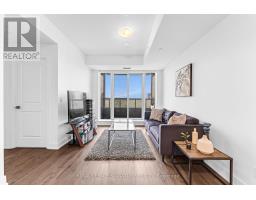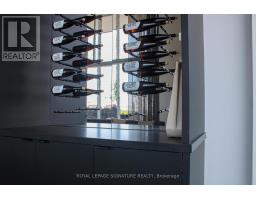917 - 2489 Taunton Road Oakville, Ontario L6H 3R9
$2,300 Monthly
Welcome to this modern 1 bedroom plus den condo located in the highly sought-after Oak & Co.community in Oakville. This bright and spacious unit offers a well-designed layout featuring a generous bedroom, a full bathroom, and a versatile den thats perfect for a home office or study space. Enjoy contemporary finishes throughout, a sleek kitchen with stainless steel appliances, in-suite laundry, and a private balcony for relaxing outdoors. Residents have access to exceptional amenities including 24-hour concierge and security, a fully equipped fitness center with an aerobics area, an outdoor pool, a BBQ terrace, a stylish party room with a kitchenette and bar, guest suites, and a boardroom. Ideally situated just steps from shops, restaurants, parks, and public transit, and only minutes from highways and downtownOakville, this condo offers both comfort and convenience. Located in a AAA location, this condo is just steps away from all major grocery stores, shops, restaurants, and cafes, offering unmatched convenience. (id:50886)
Property Details
| MLS® Number | W12200408 |
| Property Type | Single Family |
| Community Name | 1015 - RO River Oaks |
| Amenities Near By | Public Transit |
| Community Features | Pets Not Allowed |
| Features | Balcony, In Suite Laundry |
| Parking Space Total | 1 |
| Pool Type | Outdoor Pool |
| View Type | View |
Building
| Bathroom Total | 1 |
| Bedrooms Above Ground | 1 |
| Bedrooms Below Ground | 1 |
| Bedrooms Total | 2 |
| Age | 0 To 5 Years |
| Amenities | Exercise Centre, Recreation Centre, Storage - Locker, Security/concierge |
| Appliances | Dishwasher, Dryer, Microwave, Stove, Washer, Refrigerator |
| Cooling Type | Central Air Conditioning |
| Exterior Finish | Concrete |
| Fire Protection | Monitored Alarm |
| Flooring Type | Laminate |
| Heating Fuel | Natural Gas |
| Heating Type | Baseboard Heaters |
| Size Interior | 600 - 699 Ft2 |
| Type | Apartment |
Parking
| Underground | |
| Garage |
Land
| Acreage | No |
| Land Amenities | Public Transit |
Rooms
| Level | Type | Length | Width | Dimensions |
|---|---|---|---|---|
| Main Level | Bedroom | Measurements not available | ||
| Main Level | Den | Measurements not available | ||
| Main Level | Kitchen | Measurements not available | ||
| Main Level | Dining Room | Measurements not available | ||
| Main Level | Living Room | Measurements not available |
Contact Us
Contact us for more information
Niru Sharma
Salesperson
30 Eglinton Ave W Ste 7
Mississauga, Ontario L5R 3E7
(905) 568-2121
(905) 568-2588

