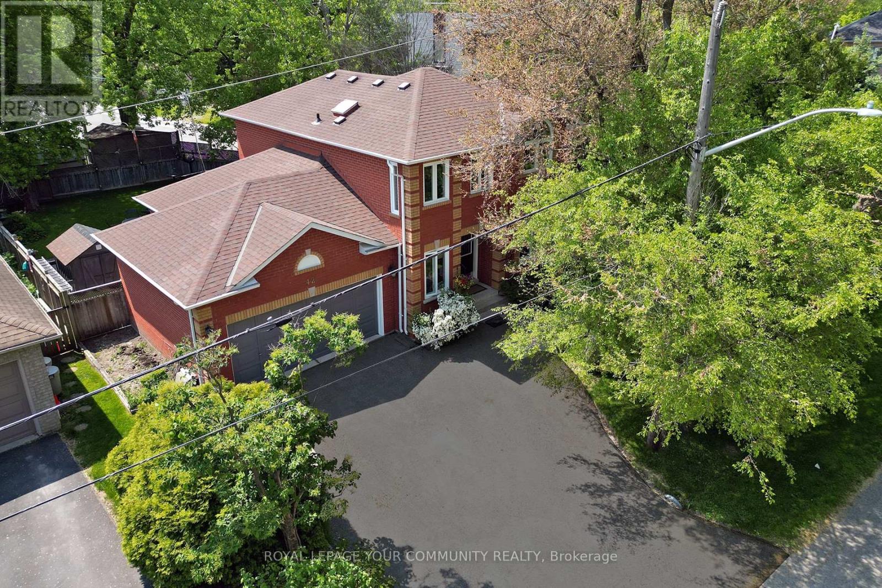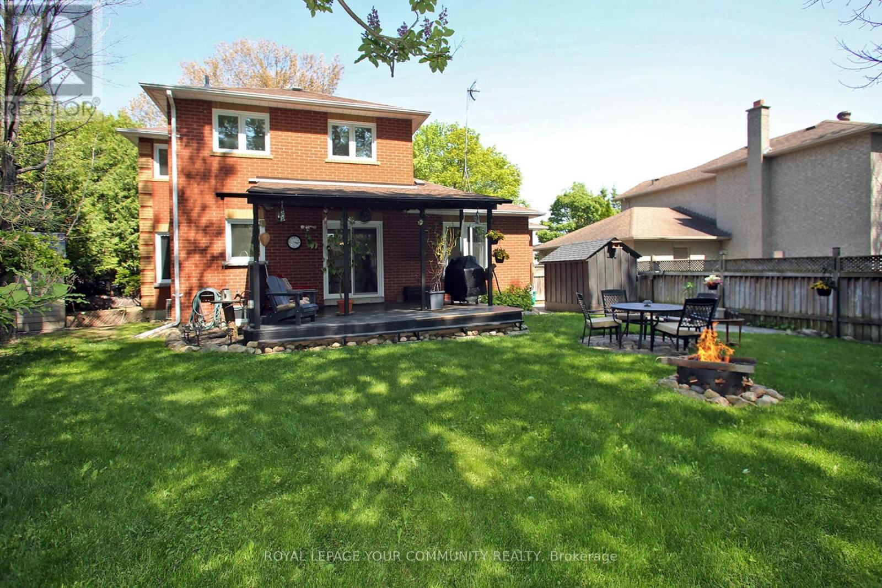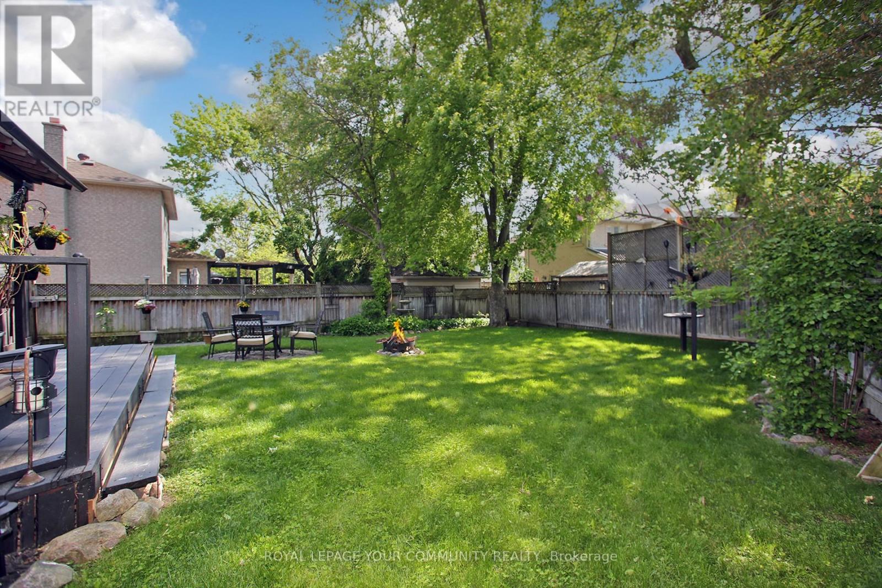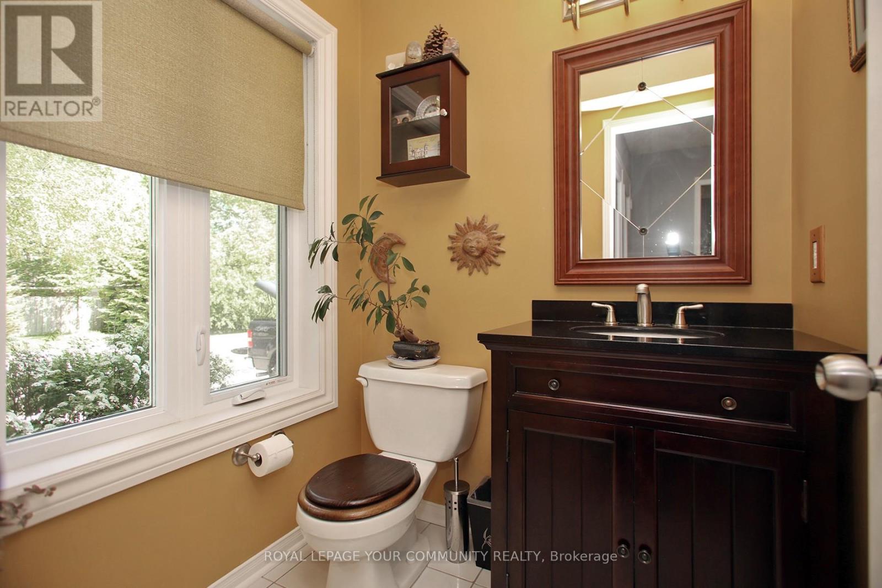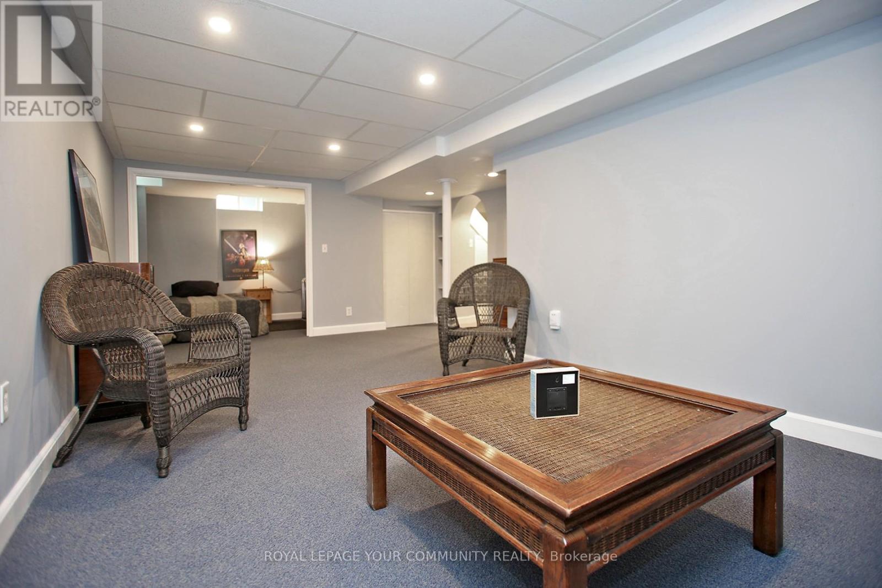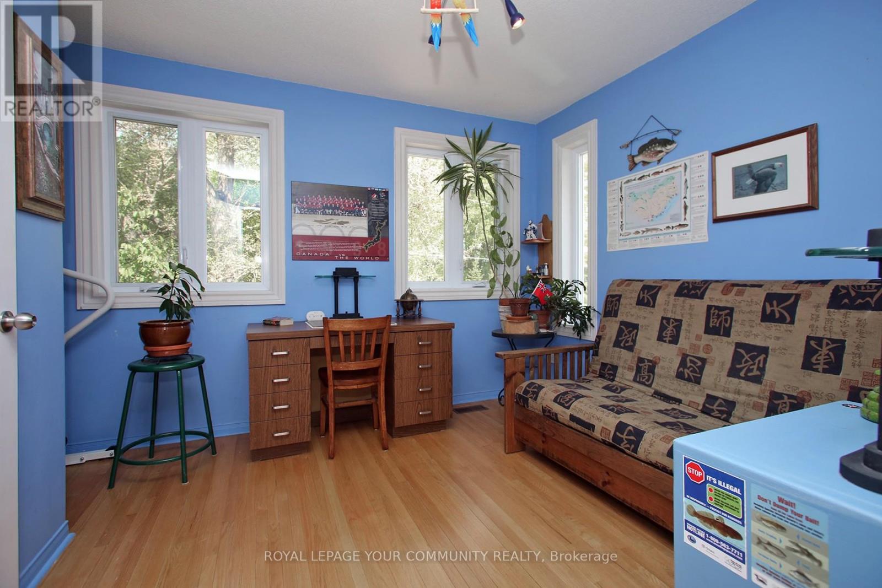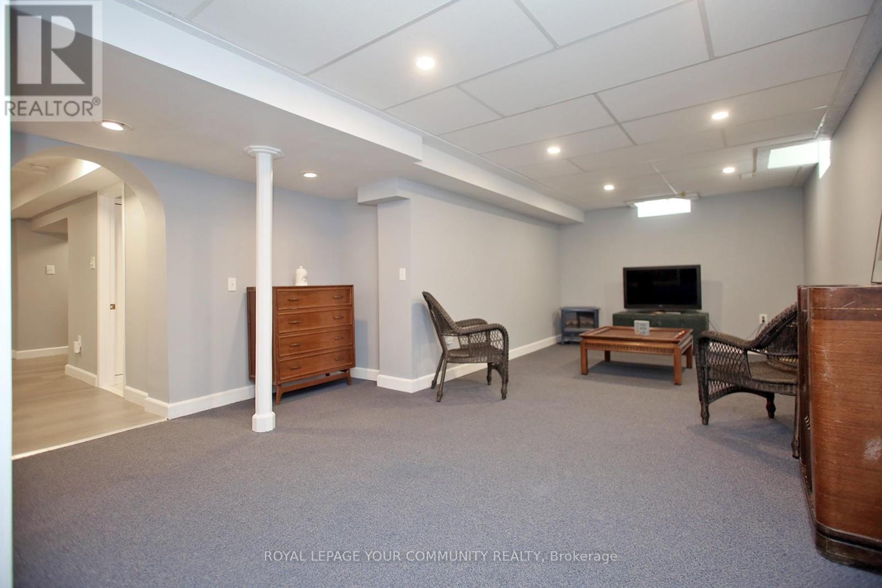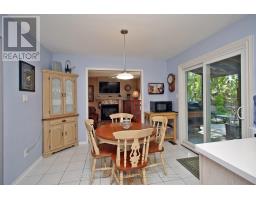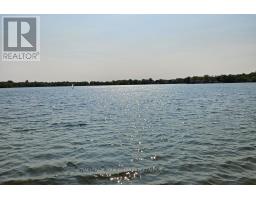42 Willowbank Avenue Richmond Hill, Ontario L4E 3B2
$1,538,800
Exceptional Lake Community Setting/Value , just steps to Lake Wilcox, Schools, Splash-Park, Community Centre. Deeded Membership to Elmwood Beach Club Launch your Boat, fish,swim, Bond-fires, Ice-skating just a few steps away ! Lake-side living without the Lakefront price. Stunning Views. Fenced Lot offers large Side storage Area for your Toys! Rare offering.Custom built 1994, Over 2600SQfT in finished Living Area.Cared for by same Owner since 2001. Hardwood , painted Oak- Staircase ,Ceramic , Laminate . Plenty of Kitchen Cabinets , SS- Double sink +pull-out Faucet Walk-out to covered Deck + 2 Ceiling fans , New Driveway , Oversized Garage+ Storage + Entrance to Home , 2 Coat Closets,Main-floor Laundry + Storage, Family-room has cozy Fireplace , Living-room/Dinging Room with large Windows Ideal for Entertaining, 3 spacious Bedrooms, newly renovated 5 piece Ensuite,Walk-in closet,Main-4 piece with Skylight, Generous Closet space throughout, Recently renovated Basement, features , Hide-away closet, Wooden ceiling, above grade Windows ,3 piece Baths, Cold -Room ,potential for side-Entrance, 200 amp service. Windows 2023, Roof within last 10 years +insulation, Sump-pump approx. 4 years, Rough/in CVAC , High Efficiency Lennox Furnace 2022., Hot water tank owned. A must see Home ! (id:50886)
Property Details
| MLS® Number | N12198460 |
| Property Type | Single Family |
| Community Name | Oak Ridges Lake Wilcox |
| Amenities Near By | Beach, Park, Public Transit |
| Community Features | Community Centre |
| Features | Cul-de-sac, Irregular Lot Size, Flat Site |
| Parking Space Total | 6 |
| Structure | Deck, Shed |
Building
| Bathroom Total | 4 |
| Bedrooms Above Ground | 3 |
| Bedrooms Below Ground | 1 |
| Bedrooms Total | 4 |
| Amenities | Fireplace(s) |
| Appliances | Garage Door Opener Remote(s), Water Heater, Water Purifier, Blinds, Dishwasher, Dryer, Stove, Washer, Whirlpool, Refrigerator |
| Basement Development | Finished |
| Basement Type | N/a (finished) |
| Construction Style Attachment | Detached |
| Cooling Type | Central Air Conditioning |
| Exterior Finish | Brick |
| Fireplace Present | Yes |
| Flooring Type | Carpeted, Hardwood, Ceramic, Laminate |
| Foundation Type | Poured Concrete |
| Half Bath Total | 1 |
| Heating Fuel | Natural Gas |
| Heating Type | Forced Air |
| Stories Total | 2 |
| Size Interior | 1,500 - 2,000 Ft2 |
| Type | House |
| Utility Water | Municipal Water |
Parking
| Attached Garage | |
| Garage |
Land
| Acreage | No |
| Fence Type | Fully Fenced |
| Land Amenities | Beach, Park, Public Transit |
| Landscape Features | Landscaped |
| Sewer | Sanitary Sewer |
| Size Depth | 100 Ft ,1 In |
| Size Frontage | 76 Ft ,4 In |
| Size Irregular | 76.4 X 100.1 Ft |
| Size Total Text | 76.4 X 100.1 Ft |
Rooms
| Level | Type | Length | Width | Dimensions |
|---|---|---|---|---|
| Second Level | Bedroom | 5.49 m | 3.34 m | 5.49 m x 3.34 m |
| Second Level | Bedroom 2 | 3.05 m | 3.05 m | 3.05 m x 3.05 m |
| Second Level | Bedroom 3 | 4.38 m | 3.22 m | 4.38 m x 3.22 m |
| Basement | Recreational, Games Room | 6.65 m | 4.42 m | 6.65 m x 4.42 m |
| Basement | Playroom | 6.72 m | 3.35 m | 6.72 m x 3.35 m |
| Basement | Bedroom 4 | 2.45 m | 3.05 m | 2.45 m x 3.05 m |
| Ground Level | Kitchen | 5.57 m | 3.3 m | 5.57 m x 3.3 m |
| Ground Level | Family Room | 3.3 m | 3.62 m | 3.3 m x 3.62 m |
| Ground Level | Dining Room | 6.75 m | 3.15 m | 6.75 m x 3.15 m |
| Ground Level | Living Room | Measurements not available | ||
| Ground Level | Laundry Room | 2.5 m | 1.5 m | 2.5 m x 1.5 m |
Contact Us
Contact us for more information
Gabriele Fischer
Broker
(416) 627-4482
www.gabrielefischerrichmondhill.com/
www.facebook.com/profile.php?id=100063487954891
twitter.com/home?lang=en
ttps//ca.linkedin.com/in/gabriele-fischer-fischer-008603ab
8854 Yonge Street
Richmond Hill, Ontario L4C 0T4
(905) 731-2000
(905) 886-7556

