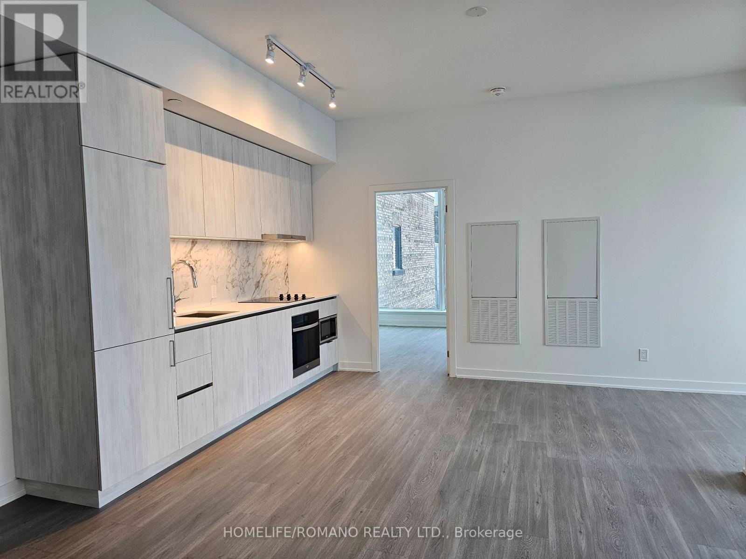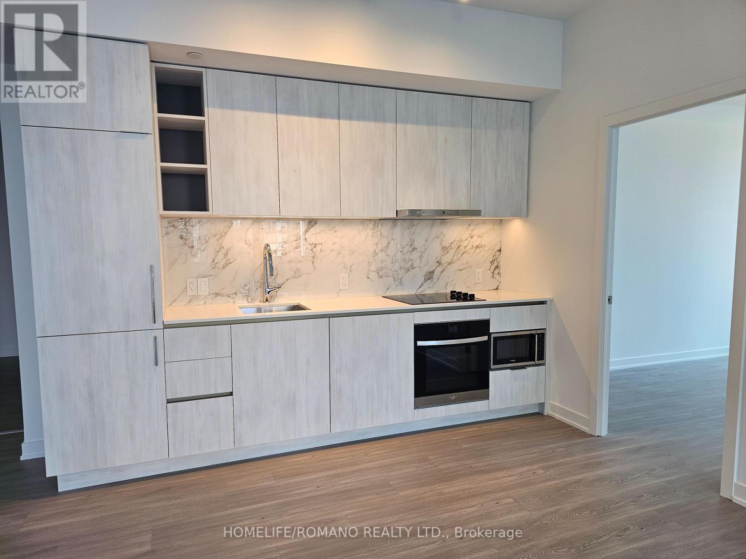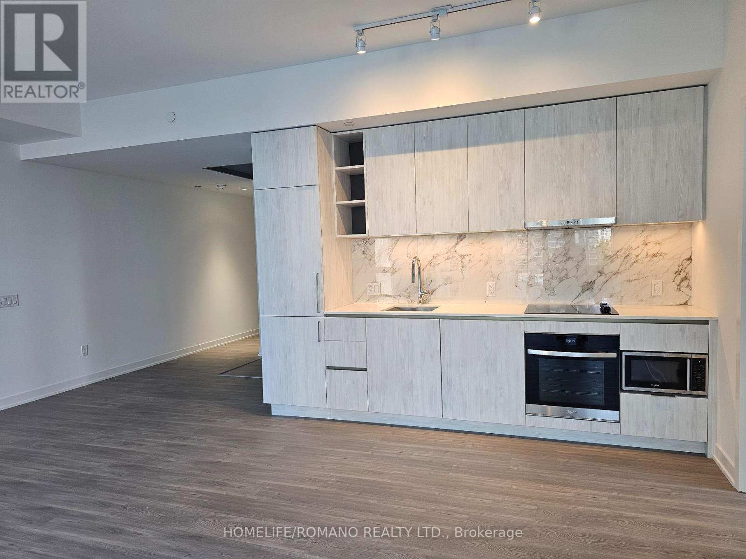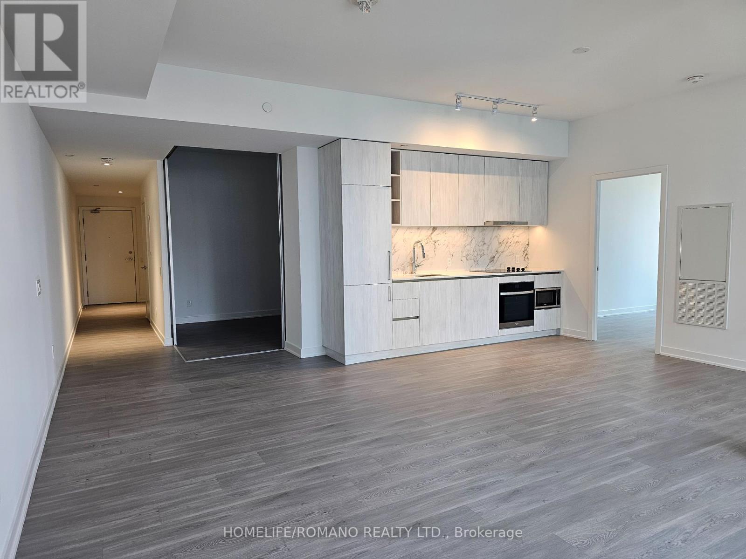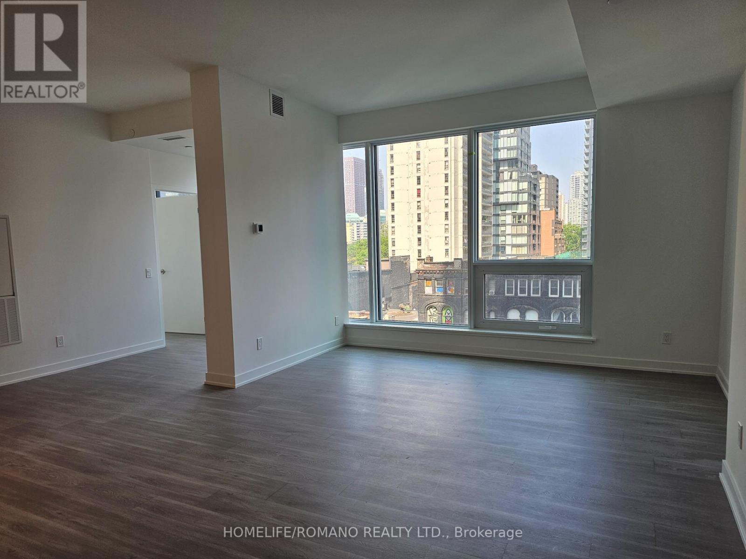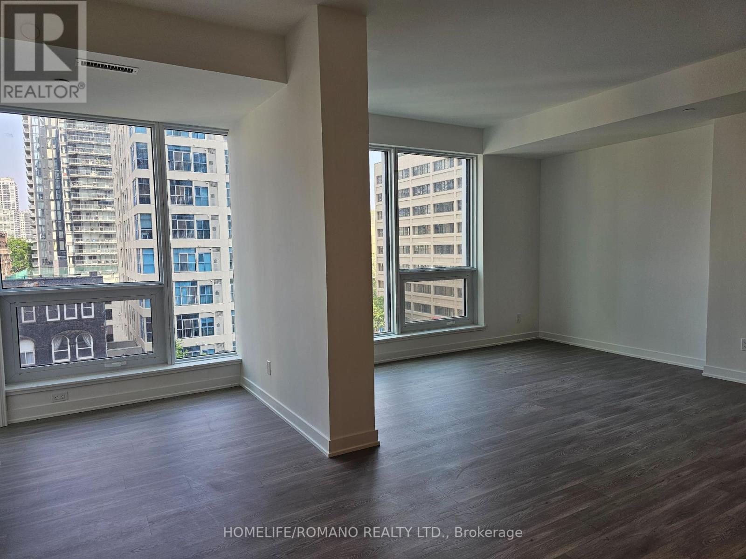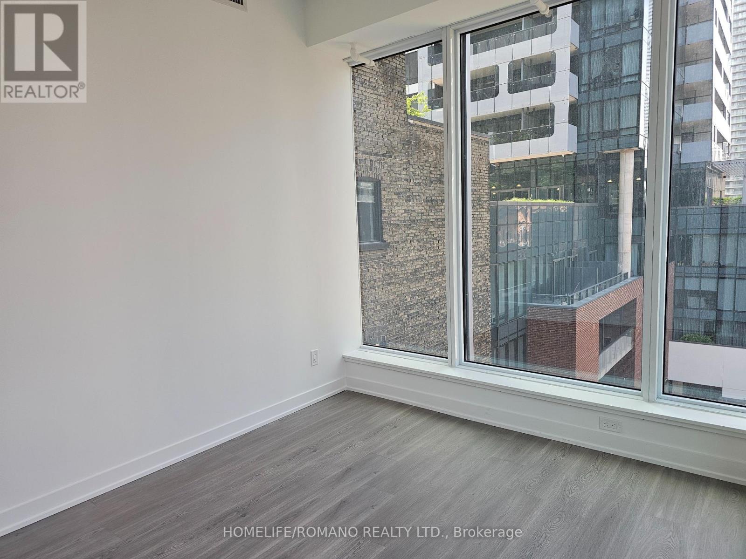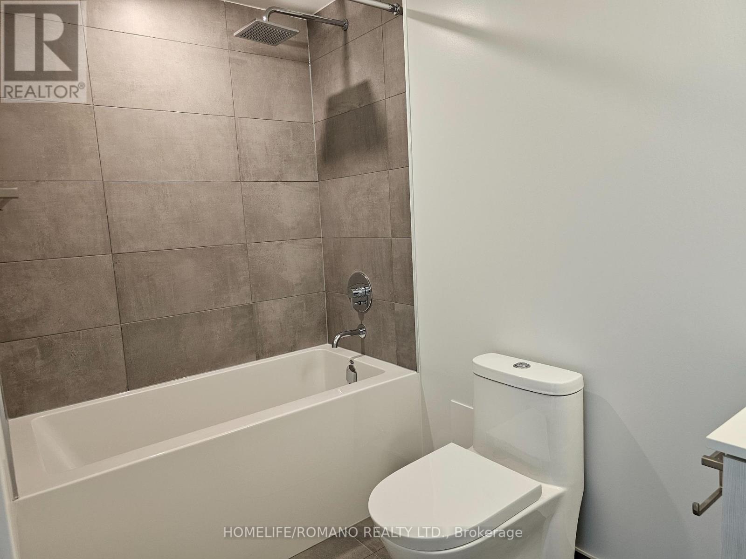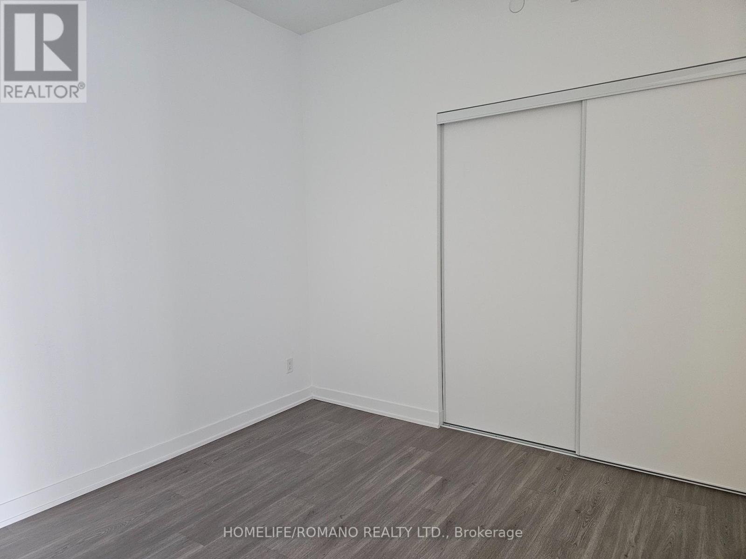605 - 8 Wellesley Street W Toronto, Ontario M4Y 0J5
$4,600 Monthly
Experience the pinnacle of urban living at 8 Wellesley Residences by Bazis. This brand-new, pen-concept 3-bedroom plus den condo spans 1,268 sq ft of luxurious space, complete with 9-ft ceilings. The unit is bright and modern, offering a perfect combination of style and functionality. Ideally located in the heart of downtown Toronto, you'll be just steps away from the TTC Subway and within walking distance of the University of Toronto, Toronto Metropolitan University, and top-tier shopping and dining, from Yorkville to the Eaton Centre. The sleek kitchen features built-in appliances and contemporary cabinetry, providing a stylish cooking space. The bedrooms are generously sized, making the layout both spacious and practical. In addition to the condo's impressive features, the building offers a variety of exceptional amenities, including a fully equipped gym, 24/7 concierge service, party and meeting rooms, guest suites, media room, and a rooftop deck and garden. There's also a recreation and game room to enjoy. Don't miss out on the opportunity to call this one of Toronto's most sought-after residences your home. Plus, your parking space is included! (id:50886)
Property Details
| MLS® Number | C12198519 |
| Property Type | Single Family |
| Community Name | Bay Street Corridor |
| Amenities Near By | Hospital, Park, Place Of Worship, Public Transit |
| Communication Type | High Speed Internet |
| Community Features | Pet Restrictions, Community Centre |
| Features | Carpet Free |
| Parking Space Total | 1 |
| View Type | City View |
Building
| Bathroom Total | 2 |
| Bedrooms Above Ground | 3 |
| Bedrooms Below Ground | 1 |
| Bedrooms Total | 4 |
| Age | New Building |
| Amenities | Security/concierge, Exercise Centre, Party Room |
| Appliances | Dryer, Microwave, Oven, Hood Fan, Stove, Washer, Refrigerator |
| Cooling Type | Central Air Conditioning |
| Exterior Finish | Concrete |
| Flooring Type | Laminate |
| Heating Fuel | Natural Gas |
| Heating Type | Forced Air |
| Size Interior | 1,200 - 1,399 Ft2 |
| Type | Apartment |
Parking
| Underground | |
| Garage |
Land
| Acreage | No |
| Land Amenities | Hospital, Park, Place Of Worship, Public Transit |
| Surface Water | River/stream |
Rooms
| Level | Type | Length | Width | Dimensions |
|---|---|---|---|---|
| Flat | Living Room | Measurements not available | ||
| Flat | Dining Room | Measurements not available | ||
| Flat | Kitchen | Measurements not available | ||
| Flat | Primary Bedroom | Measurements not available | ||
| Flat | Bedroom 2 | Measurements not available | ||
| Flat | Bedroom 3 | Measurements not available | ||
| Flat | Den | Measurements not available |
Contact Us
Contact us for more information
Gian Randazzo
Broker
www.mngteam.ca/
www.facebook.com/mngteam
twitter.com/MNGTeamRealty
www.linkedin.com/company/mngteam/?viewAsMember=true
3500 Dufferin St., Ste. 101
Toronto, Ontario M3K 1N2
(416) 635-1232
(416) 636-0246
www.homeliferomano.com/
Max Ortoli
Salesperson
(416) 970-0352
www.mngteam.ca/
www.facebook.com/w5realestate/
twitter.com/mortoli
www.linkedin.com/in/max-ortoli-8b850952/
3500 Dufferin St., Ste. 101
Toronto, Ontario M3K 1N2
(416) 635-1232
(416) 636-0246
www.homeliferomano.com/


