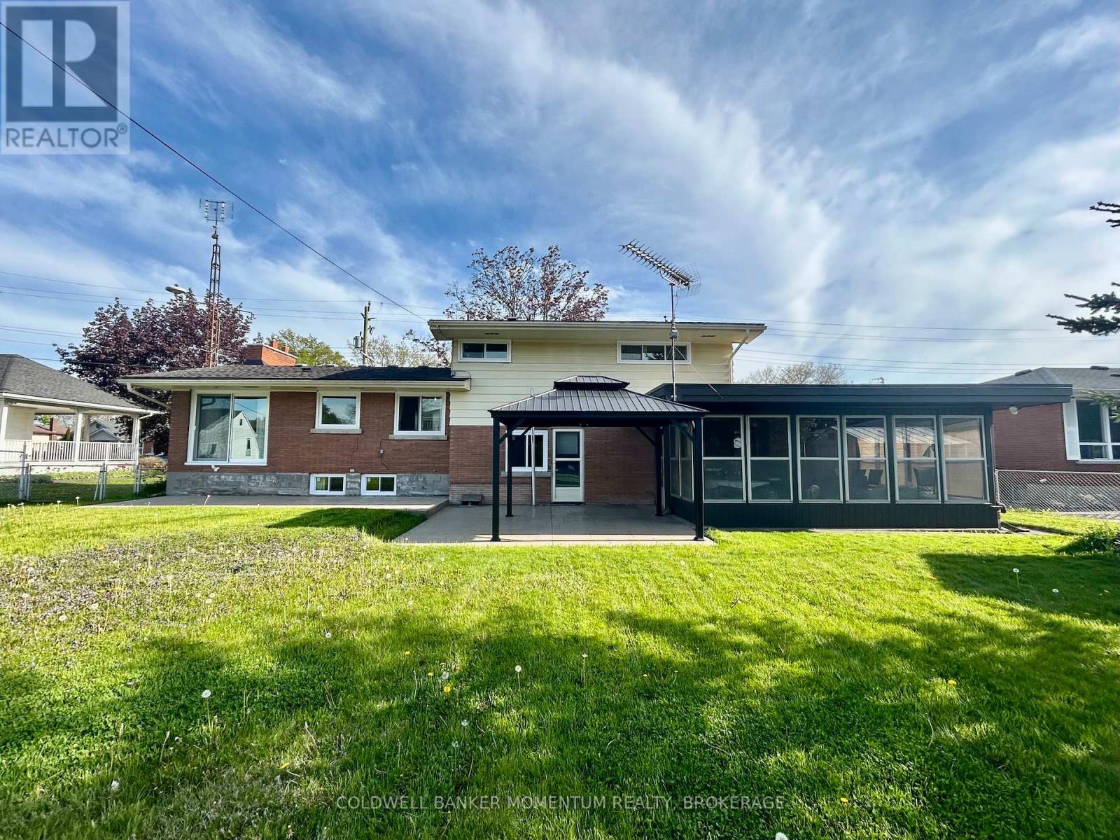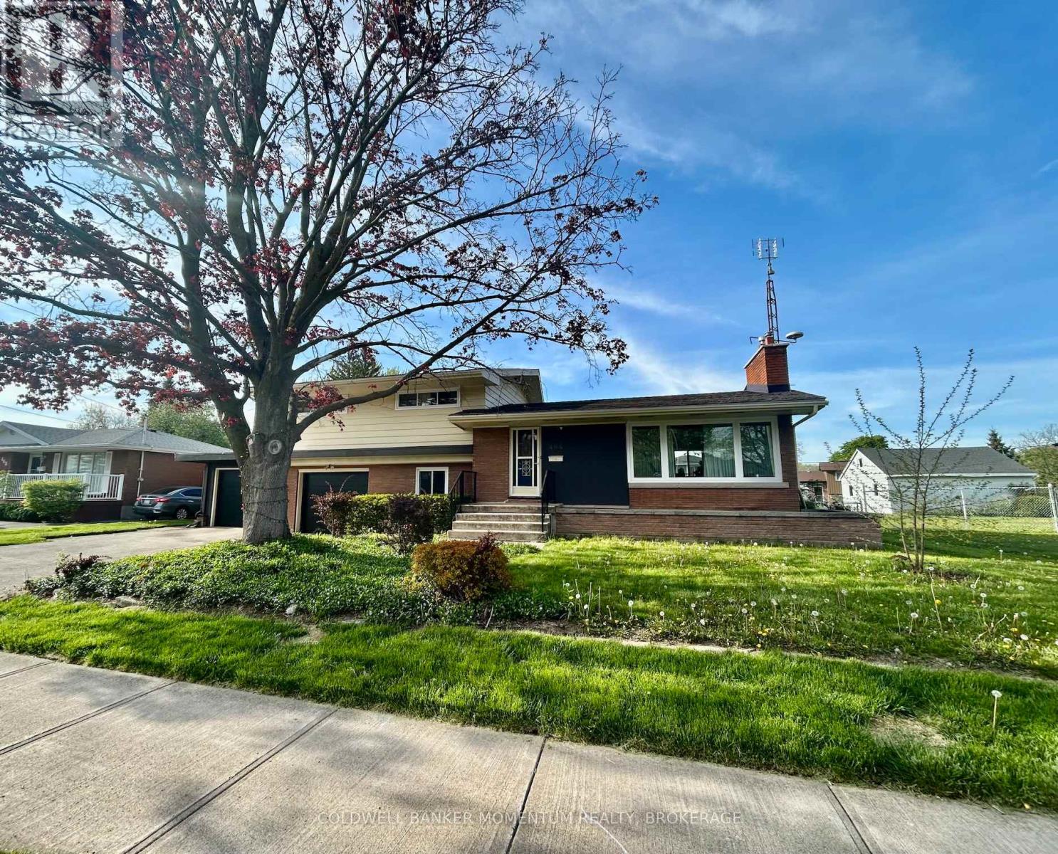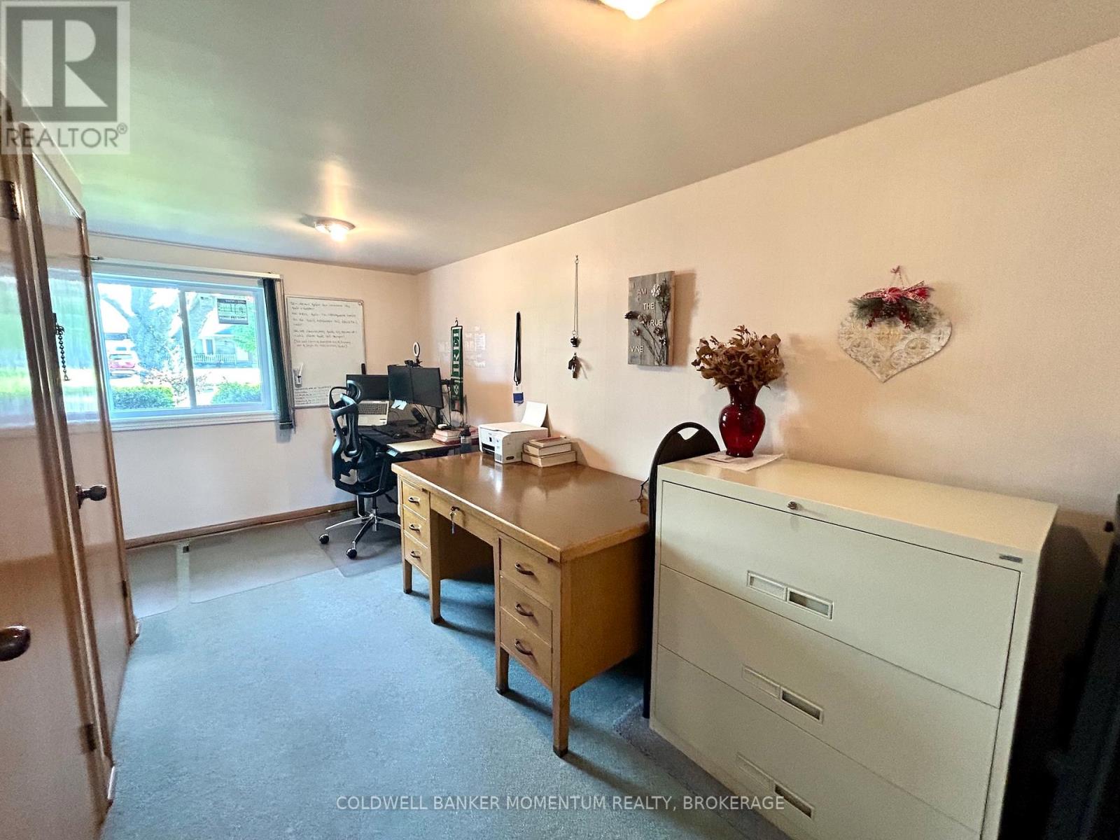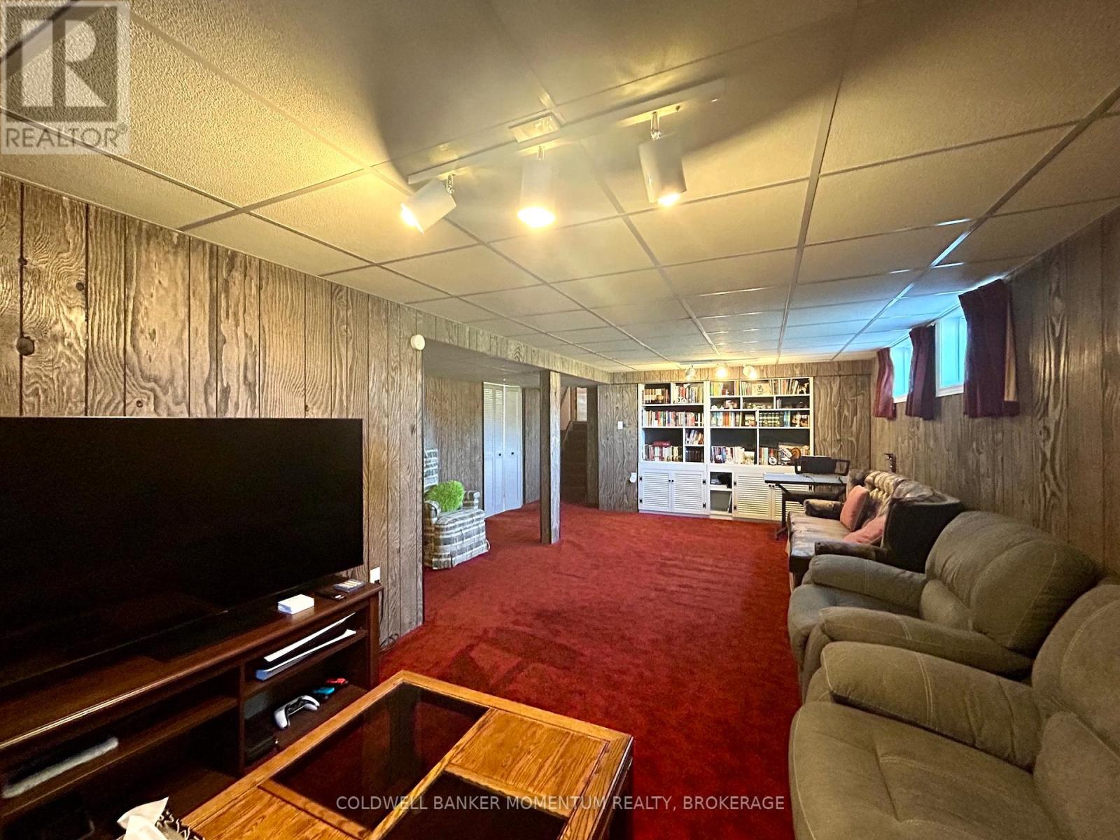464 Fitch Street Welland, Ontario L3C 4W9
$2,600 Monthly
FULL HOUSE FOR RENT!! Located near the intersection of Clare Ave and Fitch Street, this home is close to various amenities: Pelham Hills Golf Club, Maple Park, Welland River, Sobeys, Tim Hortons, Gordon Public School and Elementary School Catholic Du Sacre-Coeur. The spacious home offers over 3 levels of finished square footage and more storage than you could ask for. Offering 3 bedrooms, 1.5 bathrooms, updated kitchen with appliances, dining area, spacious living room, recroom, office/den, laundry room, and central air conditioning. Additional features include 2 attached garages, sunroom, patio, sun shelter, shed, motion sensor cameras, partially fenced yard and parking for 4+ vehicles. Tenant to pay all utilities: gas, hydro, water, and internet. (id:50886)
Property Details
| MLS® Number | X12198050 |
| Property Type | Single Family |
| Community Name | 769 - Prince Charles |
| Parking Space Total | 6 |
| Structure | Patio(s), Porch |
Building
| Bathroom Total | 2 |
| Bedrooms Above Ground | 3 |
| Bedrooms Total | 3 |
| Appliances | Water Heater |
| Basement Development | Finished |
| Basement Type | N/a (finished) |
| Construction Style Attachment | Detached |
| Construction Style Split Level | Sidesplit |
| Cooling Type | Central Air Conditioning |
| Exterior Finish | Aluminum Siding, Brick |
| Foundation Type | Block |
| Half Bath Total | 1 |
| Heating Fuel | Natural Gas |
| Heating Type | Forced Air |
| Size Interior | 1,500 - 2,000 Ft2 |
| Type | House |
| Utility Water | Municipal Water |
Parking
| Attached Garage | |
| Garage |
Land
| Acreage | No |
| Sewer | Sanitary Sewer |
| Size Depth | 150 Ft |
| Size Frontage | 85 Ft |
| Size Irregular | 85 X 150 Ft |
| Size Total Text | 85 X 150 Ft |
Rooms
| Level | Type | Length | Width | Dimensions |
|---|---|---|---|---|
| Second Level | Bedroom | 4.09 m | 3.78 m | 4.09 m x 3.78 m |
| Second Level | Bedroom | 4.09 m | 3.78 m | 4.09 m x 3.78 m |
| Second Level | Bedroom | 2.74 m | 3.2 m | 2.74 m x 3.2 m |
| Second Level | Bathroom | Measurements not available | ||
| Basement | Bathroom | Measurements not available | ||
| Lower Level | Laundry Room | 2.57 m | 3.48 m | 2.57 m x 3.48 m |
| Main Level | Family Room | 5.66 m | 4.14 m | 5.66 m x 4.14 m |
| Main Level | Dining Room | 2.9 m | 2.74 m | 2.9 m x 2.74 m |
| Main Level | Kitchen | 4.88 m | 2.74 m | 4.88 m x 2.74 m |
| Ground Level | Sunroom | 5.79 m | 3.47 m | 5.79 m x 3.47 m |
Contact Us
Contact us for more information
Jenna Zubrickas
Salesperson
353 Lake St,westlake Plaza .
St. Catharines, Ontario L2N 7G4
(905) 935-8001
momentumrealty.ca/











































