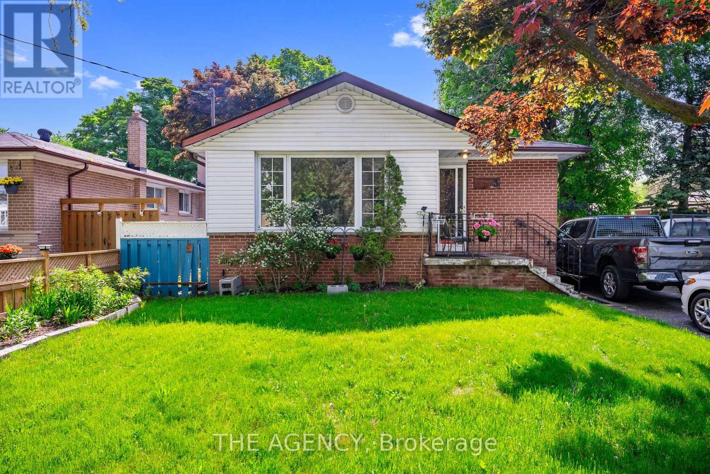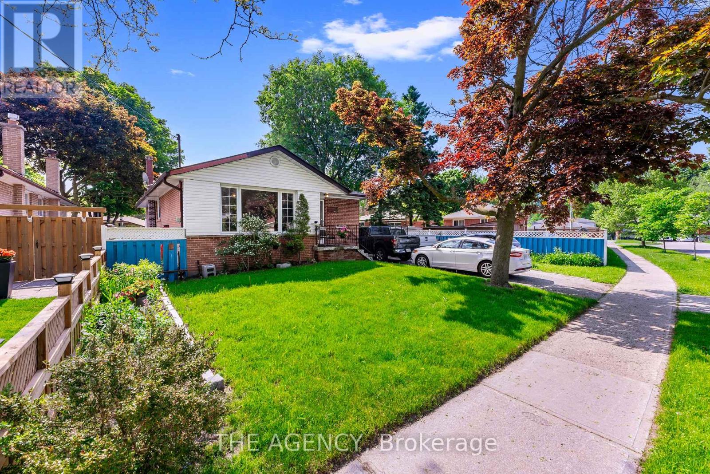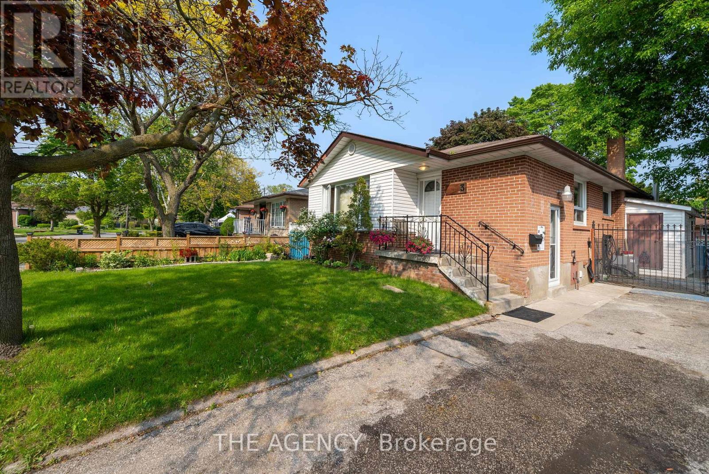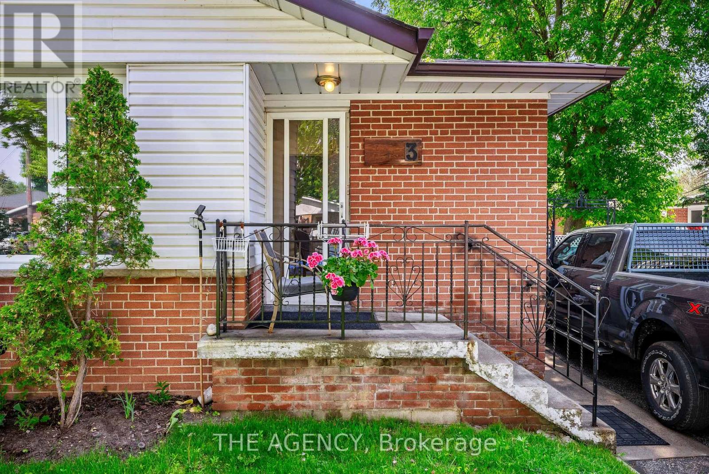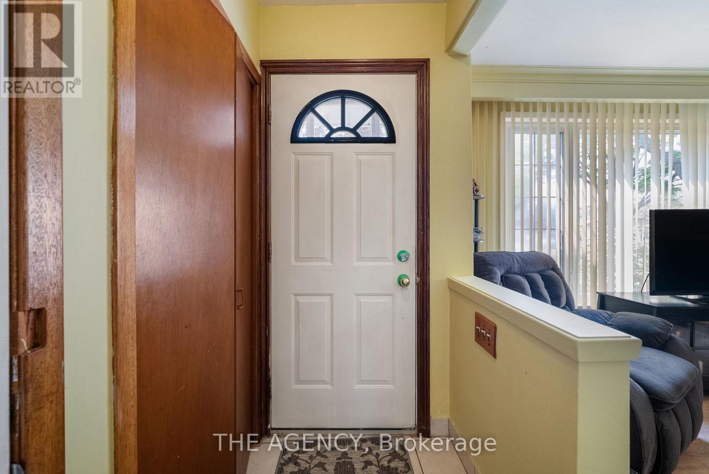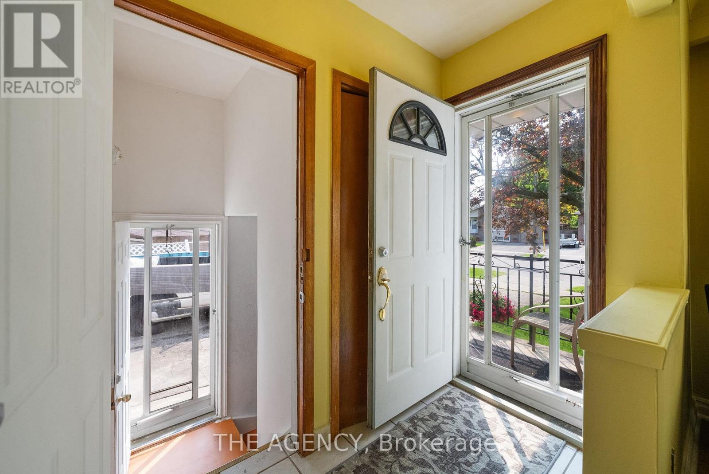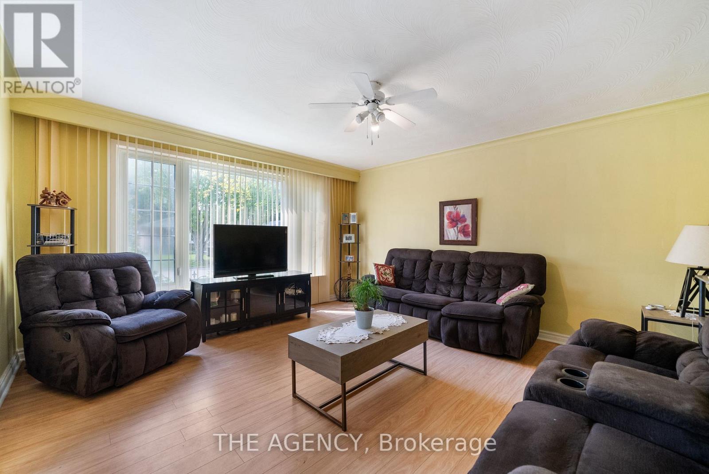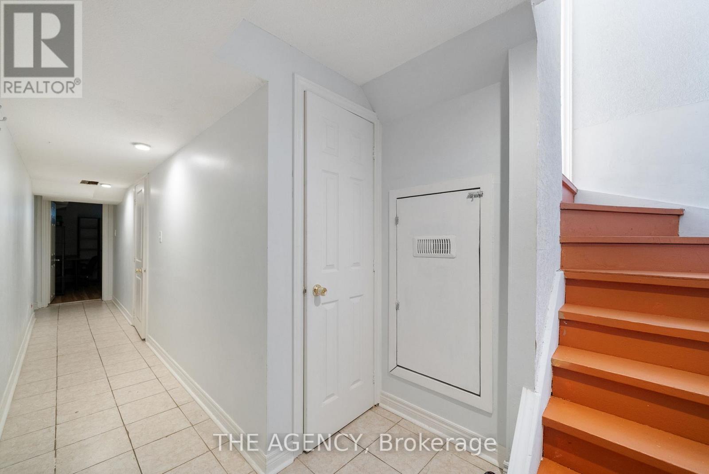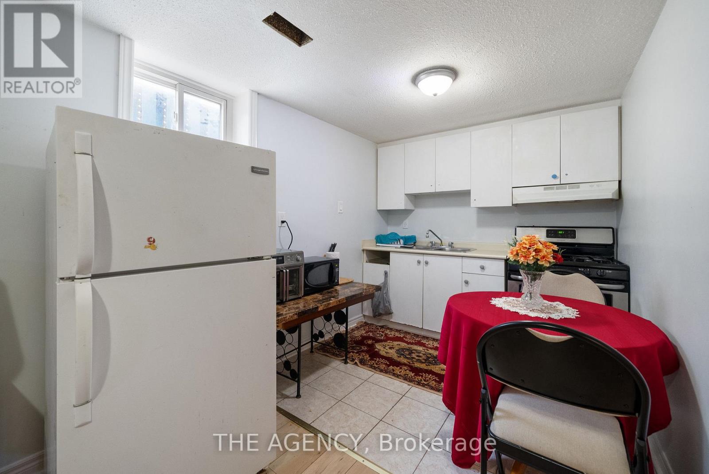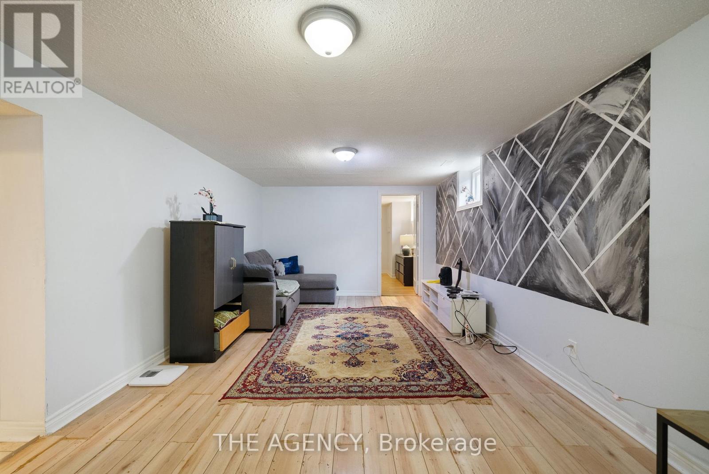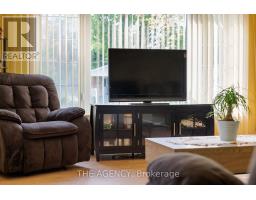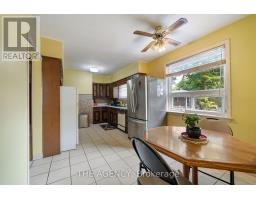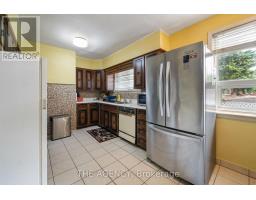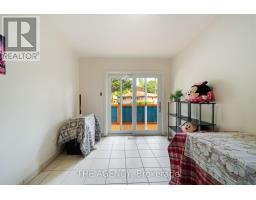3 Shoreview Drive Toronto, Ontario M1E 3R1
4 Bedroom
2 Bathroom
1,100 - 1,500 ft2
Inground Pool
Central Air Conditioning
Forced Air
$849,000
This Is Your Chance To Enjoy A Premium 67' Lot With An Inground Pool In Toronto WithoutBreaking The Bank. Located Just West Of The Guildwood, You Are Close To The Lake, Transit AndHighway. Suitable For Investors; Builders And First Time Home Owners. There Is A BasementApartment With A Separate Entrance Perfect For Rental Income. (id:50886)
Property Details
| MLS® Number | E12197803 |
| Property Type | Single Family |
| Community Name | West Hill |
| Amenities Near By | Public Transit |
| Equipment Type | None |
| Features | Irregular Lot Size |
| Parking Space Total | 6 |
| Pool Type | Inground Pool |
| Rental Equipment Type | None |
| Structure | Shed |
Building
| Bathroom Total | 2 |
| Bedrooms Above Ground | 3 |
| Bedrooms Below Ground | 1 |
| Bedrooms Total | 4 |
| Age | 51 To 99 Years |
| Appliances | Window Coverings |
| Basement Development | Finished |
| Basement Features | Separate Entrance |
| Basement Type | N/a (finished) |
| Construction Style Attachment | Detached |
| Cooling Type | Central Air Conditioning |
| Exterior Finish | Brick |
| Foundation Type | Poured Concrete |
| Heating Fuel | Natural Gas |
| Heating Type | Forced Air |
| Stories Total | 2 |
| Size Interior | 1,100 - 1,500 Ft2 |
| Type | House |
| Utility Water | Municipal Water |
Parking
| No Garage |
Land
| Acreage | No |
| Land Amenities | Public Transit |
| Sewer | Sanitary Sewer |
| Size Depth | 107 Ft ,7 In |
| Size Frontage | 67 Ft ,2 In |
| Size Irregular | 67.2 X 107.6 Ft |
| Size Total Text | 67.2 X 107.6 Ft|under 1/2 Acre |
Rooms
| Level | Type | Length | Width | Dimensions |
|---|---|---|---|---|
| Basement | Family Room | 6.5 m | 3.67 m | 6.5 m x 3.67 m |
| Basement | Bedroom 4 | 3.6 m | 3.45 m | 3.6 m x 3.45 m |
| Main Level | Living Room | 4.5 m | 4.72 m | 4.5 m x 4.72 m |
| Main Level | Dining Room | 4.5 m | 4.72 m | 4.5 m x 4.72 m |
| Main Level | Kitchen | 5.68 m | 3 m | 5.68 m x 3 m |
| Main Level | Primary Bedroom | 3.45 m | 3.68 m | 3.45 m x 3.68 m |
| Main Level | Bedroom 2 | 3.63 m | 3.1 m | 3.63 m x 3.1 m |
| Main Level | Bedroom 3 | 3.84 m | 2.93 m | 3.84 m x 2.93 m |
Utilities
| Cable | Installed |
| Electricity | Installed |
| Sewer | Installed |
https://www.realtor.ca/real-estate/28420315/3-shoreview-drive-toronto-west-hill-west-hill
Contact Us
Contact us for more information
James Milonas
Salesperson
www.jamesinthecity.com/
www.facebook.com/thejamesinthecity
The Agency
2484 Bloor Street West, Unit 19
Toronto, Ontario M6S 1R4
2484 Bloor Street West, Unit 19
Toronto, Ontario M6S 1R4
(647) 368-6167
www.theagencyre.com/

