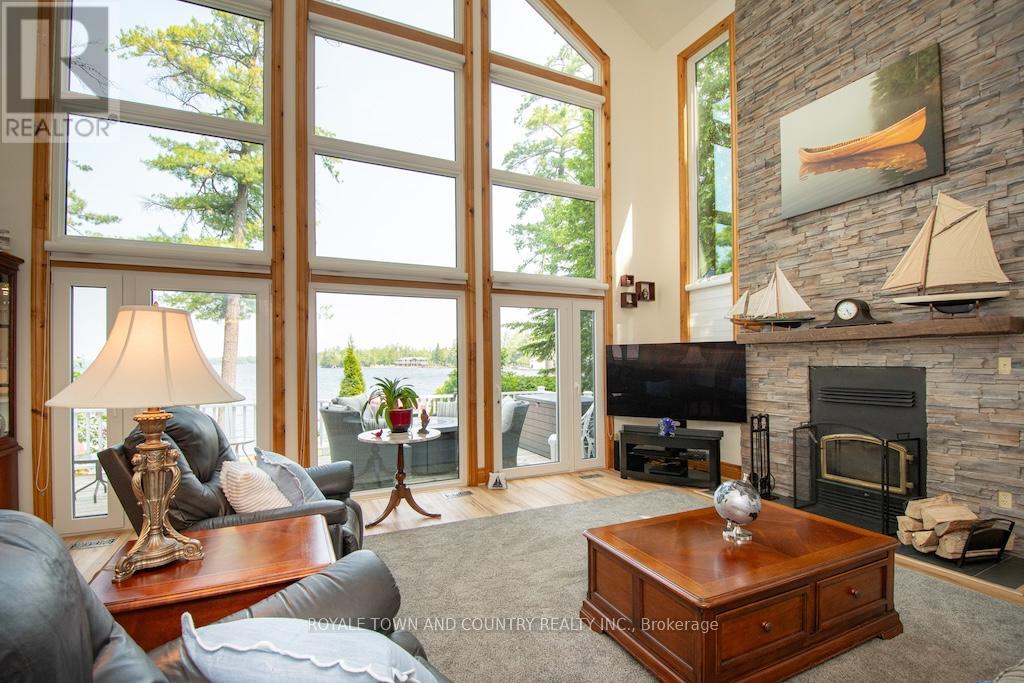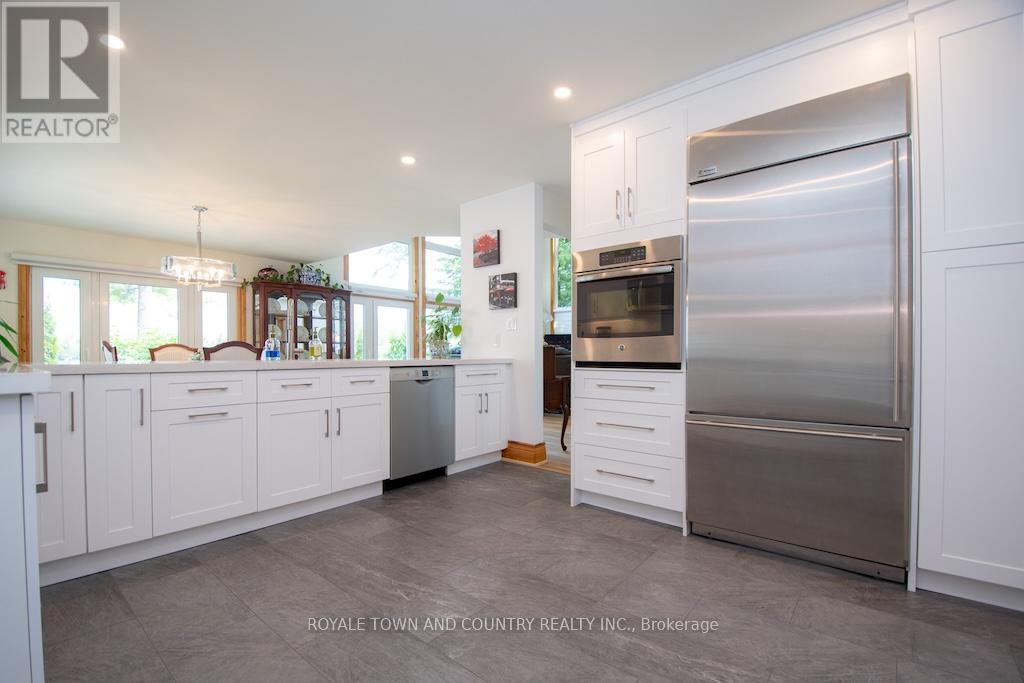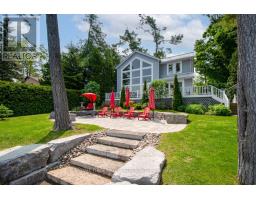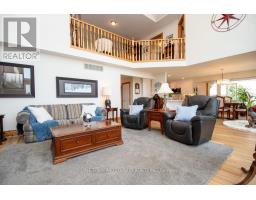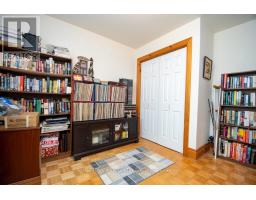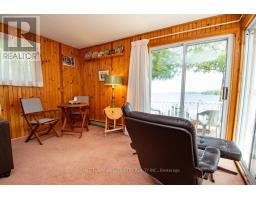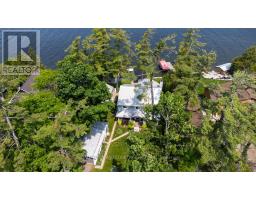24 Goodman Road Kawartha Lakes, Ontario K0M 1N0
$1,799,000
Sought-After Balsam Lake Waterfront Retreat! Welcome to your dream home on the highly desired shores of Balsam Lake! This beautifully updated 5-bedroom, 2.5-bathroom home offers the perfect blend of luxury, comfort, and unbeatable lakefront living. Facing west, you'll enjoy breathtaking sunsets and expansive views from the comfort of your own living room thanks to soaring 24-ft cathedral ceilings and stunning floor-to-ceiling windows.The newly renovated kitchen is a chefs delight, and multiple large decks provide the ideal setting for entertaining or relaxing while soaking in the scenery. The shoreline features an armour stone front, a permanent maintenance-free dock, and a hard bottom perfect for swimming and excellent boating right from your backyard. The second-floor living area is a show stopper, offering panoramic views of the lake, while a cozy bunkie adds even more charm, complete with a 2-piece bathroom, living space, and a spacious bedroom for guests or extended family. Additional features include a two-car garage, a handy shed for storage, and beautifully landscaped grounds. This is a rare opportunity to own a premium waterfront property in a truly spectacular location. Lake life starts here dont miss your chance! (id:50886)
Property Details
| MLS® Number | X12197952 |
| Property Type | Single Family |
| Community Name | Rural Fenelon |
| Amenities Near By | Marina, Place Of Worship |
| Community Features | Fishing, School Bus |
| Easement | Unknown |
| Equipment Type | None |
| Features | Irregular Lot Size, Sloping, Guest Suite |
| Parking Space Total | 6 |
| Rental Equipment Type | None |
| Structure | Deck, Porch, Shed, Dock |
| View Type | Lake View, Direct Water View |
| Water Front Type | Waterfront |
Building
| Bathroom Total | 4 |
| Bedrooms Above Ground | 1 |
| Bedrooms Below Ground | 4 |
| Bedrooms Total | 5 |
| Age | 31 To 50 Years |
| Appliances | Oven - Built-in, Water Heater, Water Treatment, Blinds, Cooktop, Dryer, Microwave, Washer, Refrigerator |
| Basement Development | Unfinished |
| Basement Type | Full (unfinished) |
| Construction Style Attachment | Detached |
| Construction Style Other | Seasonal |
| Cooling Type | Central Air Conditioning |
| Exterior Finish | Aluminum Siding, Concrete Block |
| Fire Protection | Smoke Detectors |
| Fireplace Present | Yes |
| Foundation Type | Block |
| Half Bath Total | 2 |
| Heating Fuel | Electric |
| Heating Type | Heat Pump |
| Stories Total | 2 |
| Size Interior | 2,000 - 2,500 Ft2 |
| Type | House |
| Utility Water | Lake/river Water Intake |
Parking
| Detached Garage | |
| Garage |
Land
| Access Type | Public Road, Private Docking, Year-round Access |
| Acreage | No |
| Land Amenities | Marina, Place Of Worship |
| Landscape Features | Landscaped |
| Sewer | Septic System |
| Size Frontage | 82 Ft |
| Size Irregular | 82 Ft |
| Size Total Text | 82 Ft|under 1/2 Acre |
| Zoning Description | Rr3 |
Rooms
| Level | Type | Length | Width | Dimensions |
|---|---|---|---|---|
| Second Level | Bedroom 3 | 3.25 m | 3.37 m | 3.25 m x 3.37 m |
| Second Level | Bedroom 4 | 3.25 m | 2.6 m | 3.25 m x 2.6 m |
| Second Level | Bedroom 5 | 4.03 m | 2.7 m | 4.03 m x 2.7 m |
| Second Level | Bathroom | 2.17 m | 2.34 m | 2.17 m x 2.34 m |
| Second Level | Family Room | 4.98 m | 7.77 m | 4.98 m x 7.77 m |
| Second Level | Bedroom 2 | 3.35 m | 3.53 m | 3.35 m x 3.53 m |
| Lower Level | Other | 11.2 m | 10.63 m | 11.2 m x 10.63 m |
| Main Level | Foyer | 2.39 m | 2.27 m | 2.39 m x 2.27 m |
| Main Level | Primary Bedroom | 3.36 m | 4.02 m | 3.36 m x 4.02 m |
| Main Level | Bedroom | 2.71 m | 3.91 m | 2.71 m x 3.91 m |
| Main Level | Bathroom | 1.32 m | 1.46 m | 1.32 m x 1.46 m |
| Main Level | Kitchen | 4.07 m | 3.91 m | 4.07 m x 3.91 m |
| Main Level | Kitchen | 3.64 m | 4.15 m | 3.64 m x 4.15 m |
| Main Level | Dining Room | 3.64 m | 4.09 m | 3.64 m x 4.09 m |
| Main Level | Living Room | 6.94 m | 4.86 m | 6.94 m x 4.86 m |
| Main Level | Laundry Room | 3.65 m | 2.27 m | 3.65 m x 2.27 m |
| Main Level | Bathroom | 1.6 m | 1.53 m | 1.6 m x 1.53 m |
| Main Level | Bathroom | 2.66 m | 1.53 m | 2.66 m x 1.53 m |
Utilities
| Electricity | Installed |
| Wireless | Available |
| Electricity Connected | Connected |
| Telephone | Connected |
https://www.realtor.ca/real-estate/28420142/24-goodman-road-kawartha-lakes-rural-fenelon
Contact Us
Contact us for more information
Heather Lorraine Porter
Salesperson
46 Kent St W
Lindsay, Ontario K9V 2Y2
(705) 320-9119
www.royaletownandcountryrealty.ca/






