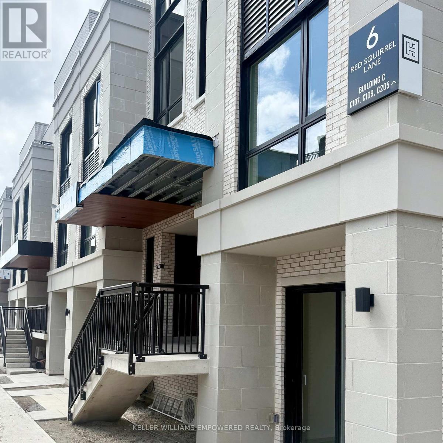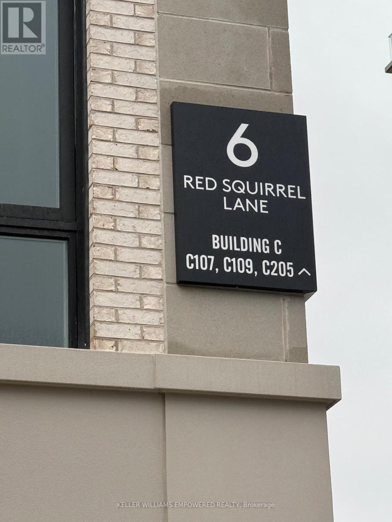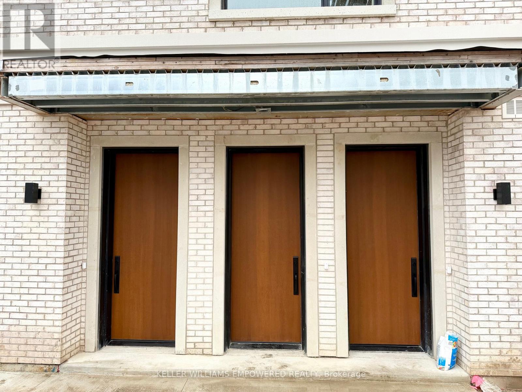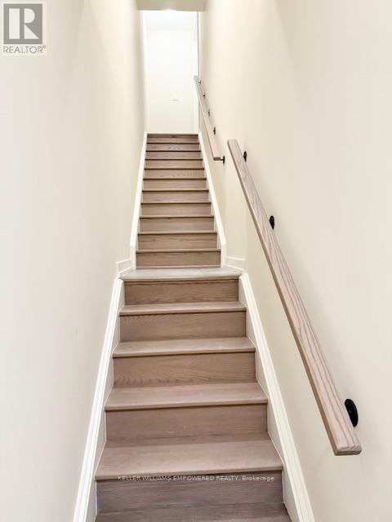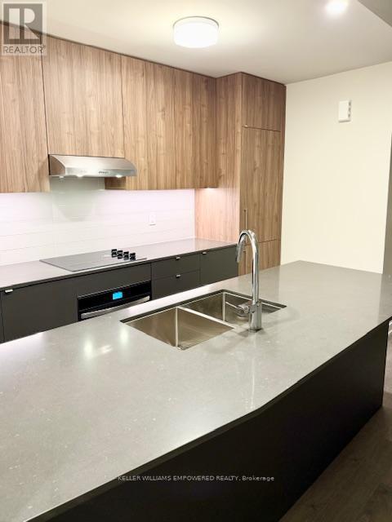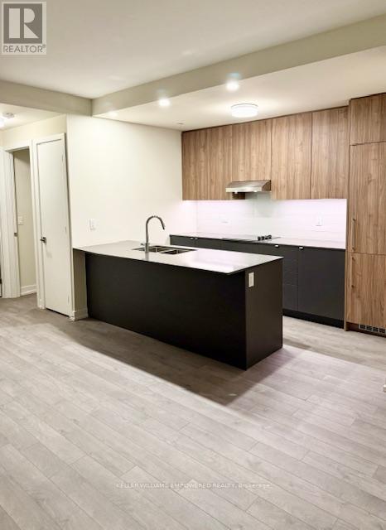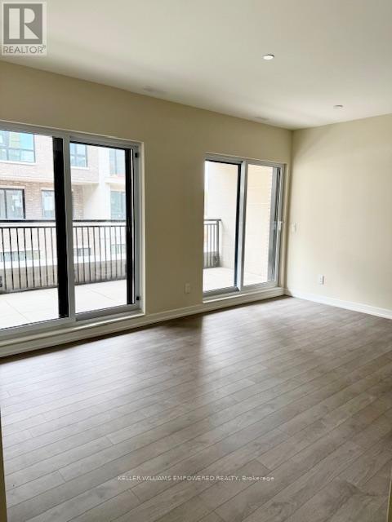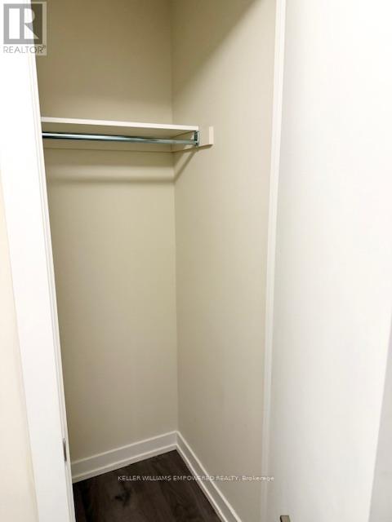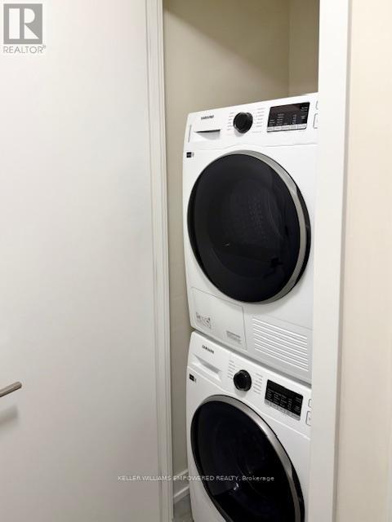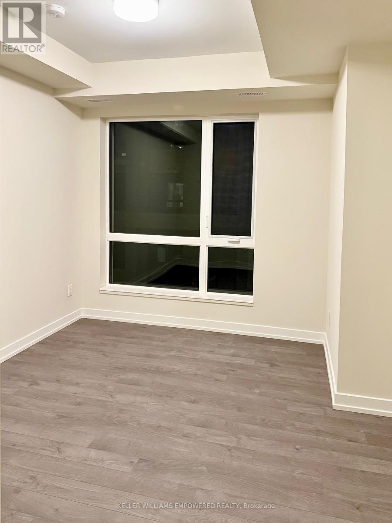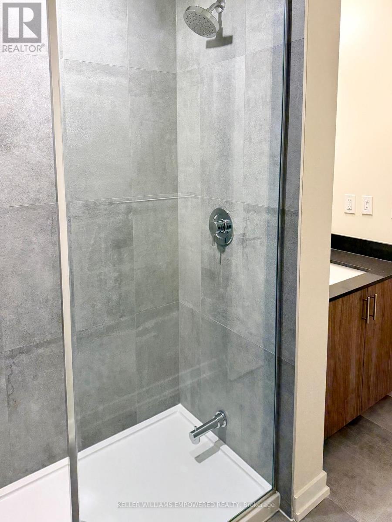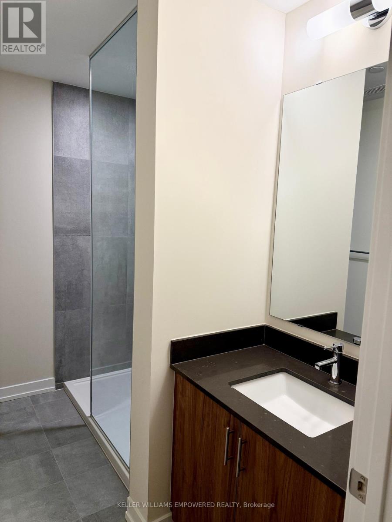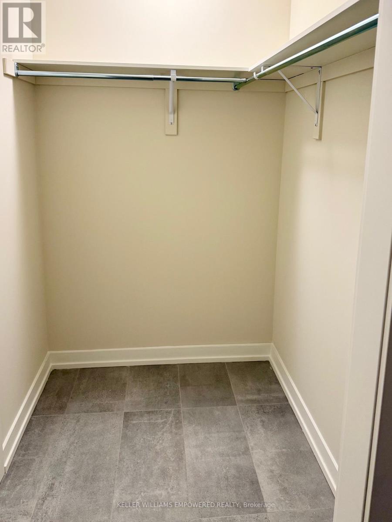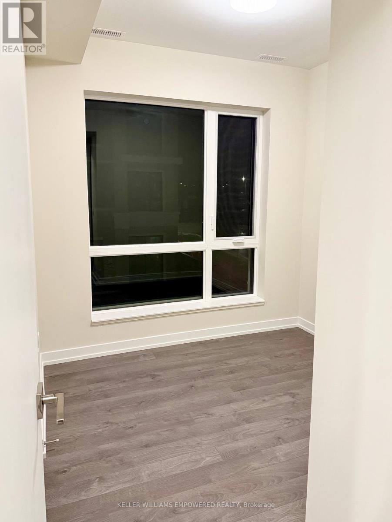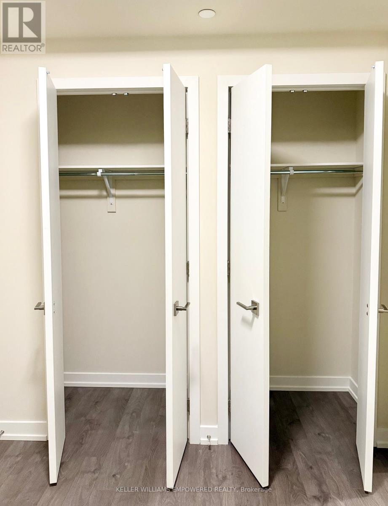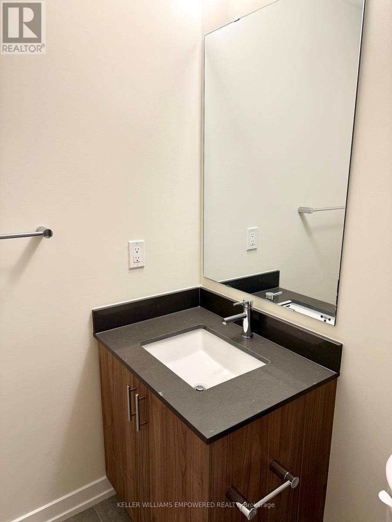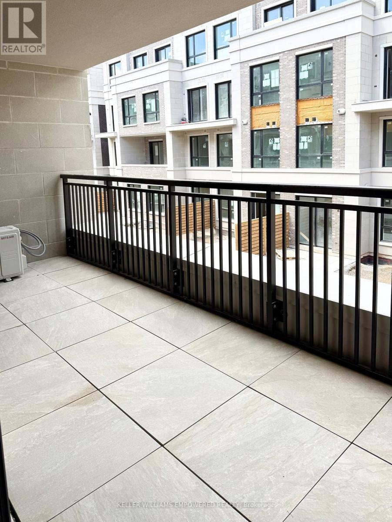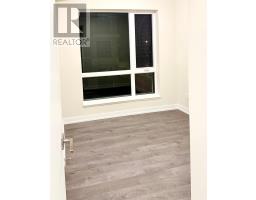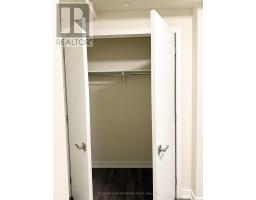C-205 - 6 Red Squirrel Lane Richmond Hill, Ontario L4S 0P5
$3,200 Monthly
Welcome to C205- 6 Red Squirrel Lane! Experience modern luxury in this brand-new, 3-bedroom, 2-bathroom upper unit townhouse, perfectly situated in the highly sought-after Hill on Bayview community in Richmond Hill. Built with concrete walls for enhanced soundproofing and durability, this contemporary home features 9' ceilings on the main level, large windows that flood the space with natural light, and laminate flooring with smooth ceilings throughout. The open-concept layout includes a modern kitchen with extended cabinetry, valance lighting, quartz countertops with backsplash, built-in appliances, and an extended breakfast bar, ideal for both everyday living and entertaining. The spacious primary bedroom offers a walk-in closet and a sleek 3-piece ensuite. A standout feature is the expansive balcony, perfect for outdoor dining or relaxing. With one underground parking spot, locker and prime location close to public transit, parks, supermarkets, Costco, restaurants, golf courses, and minutes to Hwy 404, this home offers a blend of quality, style, comfort, and convenience. (id:50886)
Property Details
| MLS® Number | N12121998 |
| Property Type | Single Family |
| Community Name | Rural Richmond Hill |
| Communication Type | High Speed Internet |
| Community Features | Pets Not Allowed |
| Features | Balcony |
| Parking Space Total | 1 |
Building
| Bathroom Total | 2 |
| Bedrooms Above Ground | 3 |
| Bedrooms Total | 3 |
| Age | New Building |
| Amenities | Storage - Locker |
| Cooling Type | Central Air Conditioning |
| Exterior Finish | Brick, Concrete |
| Heating Fuel | Natural Gas |
| Heating Type | Forced Air |
| Size Interior | 1,000 - 1,199 Ft2 |
| Type | Row / Townhouse |
Parking
| Underground | |
| Garage |
Land
| Acreage | No |
Rooms
| Level | Type | Length | Width | Dimensions |
|---|---|---|---|---|
| Main Level | Kitchen | 2.94 m | 4.83 m | 2.94 m x 4.83 m |
| Main Level | Bedroom | 3.22 m | 3.45 m | 3.22 m x 3.45 m |
| Main Level | Bedroom 2 | 3.67 m | 2.8 m | 3.67 m x 2.8 m |
| Main Level | Bedroom 3 | 2.64 m | 3.54 m | 2.64 m x 3.54 m |
| Main Level | Family Room | 5.53 m | 3.54 m | 5.53 m x 3.54 m |
| Main Level | Laundry Room | 1.5 m | 2.1 m | 1.5 m x 2.1 m |
Contact Us
Contact us for more information
Jeya Jeyabalendran
Salesperson
11685 Yonge St Unit B-106
Richmond Hill, Ontario L4E 0K7
(905) 770-5766
www.kwempowered.com/

