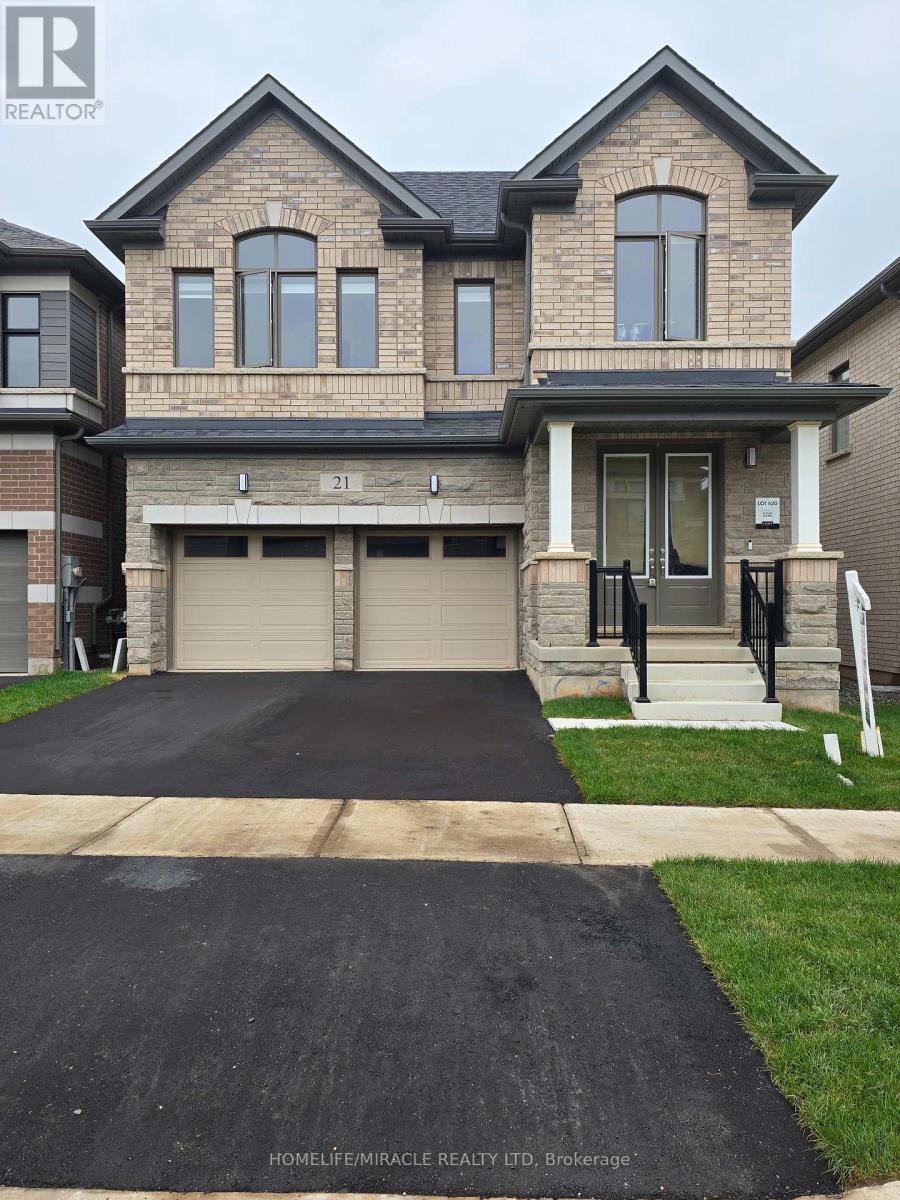21 Gibson Drive Erin, Ontario N0B 1T0
$1,099,900
Don't miss the opportunity to own this beautiful 2577 SF 4 bedroom, 4 washrooms detached home Nestled in the peaceful, scenic town of Erin. The open-concept main floor boasts waffle ceiling, pot lights, a spacious and a modern kitchen, with large island, Gas stove and Extra large windows bring in lots of sunlight. Direct access to a double car garage through the mudroom. Upstairs the primary suite offers huge walk-in his and her closet and a 5-piece Ensuite with Double sinks, freestanding tub and convenience of second-floor laundry. Stained Oak Staircase & Hardwood on the main and Hallway. The unspoiled basement, featuring a rare cold cellar, is ready for your personal touch. (id:50886)
Property Details
| MLS® Number | X12200699 |
| Property Type | Single Family |
| Community Name | Erin |
| Equipment Type | Water Heater |
| Parking Space Total | 4 |
| Rental Equipment Type | Water Heater |
Building
| Bathroom Total | 4 |
| Bedrooms Above Ground | 4 |
| Bedrooms Total | 4 |
| Appliances | Garage Door Opener Remote(s), Water Heater, Dishwasher, Dryer, Garage Door Opener, Stove, Washer, Refrigerator |
| Basement Development | Unfinished |
| Basement Type | N/a (unfinished) |
| Construction Style Attachment | Detached |
| Cooling Type | Central Air Conditioning |
| Exterior Finish | Brick, Stone |
| Flooring Type | Hardwood, Carpeted |
| Foundation Type | Concrete |
| Half Bath Total | 1 |
| Heating Fuel | Natural Gas |
| Heating Type | Forced Air |
| Stories Total | 2 |
| Size Interior | 2,500 - 3,000 Ft2 |
| Type | House |
| Utility Water | Municipal Water |
Parking
| Garage |
Land
| Acreage | No |
| Sewer | Sanitary Sewer |
| Size Depth | 90 Ft ,9 In |
| Size Frontage | 36 Ft ,1 In |
| Size Irregular | 36.1 X 90.8 Ft |
| Size Total Text | 36.1 X 90.8 Ft |
Rooms
| Level | Type | Length | Width | Dimensions |
|---|---|---|---|---|
| Main Level | Kitchen | 4.27 m | 2.31 m | 4.27 m x 2.31 m |
| Main Level | Eating Area | 4.27 m | 2.74 m | 4.27 m x 2.74 m |
| Main Level | Family Room | 5.8 m | 3.35 m | 5.8 m x 3.35 m |
| Main Level | Dining Room | 4.87 m | 3.35 m | 4.87 m x 3.35 m |
| Upper Level | Primary Bedroom | 4.9 m | 3.87 m | 4.9 m x 3.87 m |
| Upper Level | Bedroom 2 | 3.11 m | 3.54 m | 3.11 m x 3.54 m |
| Upper Level | Bedroom 3 | 5.36 m | 3.23 m | 5.36 m x 3.23 m |
| Upper Level | Bedroom 4 | 3.57 m | 3.23 m | 3.57 m x 3.23 m |
https://www.realtor.ca/real-estate/28426041/21-gibson-drive-erin-erin
Contact Us
Contact us for more information
Kanwarpal Arora
Salesperson
20-470 Chrysler Drive
Brampton, Ontario L6S 0C1
(905) 454-4000
(905) 463-0811



