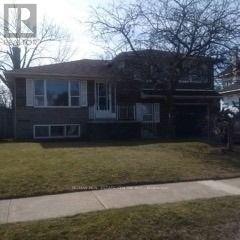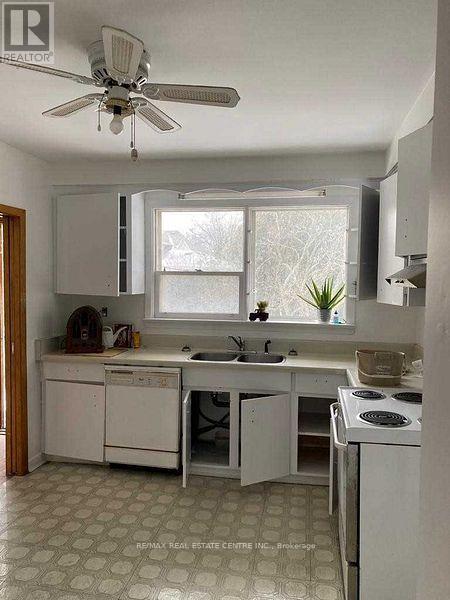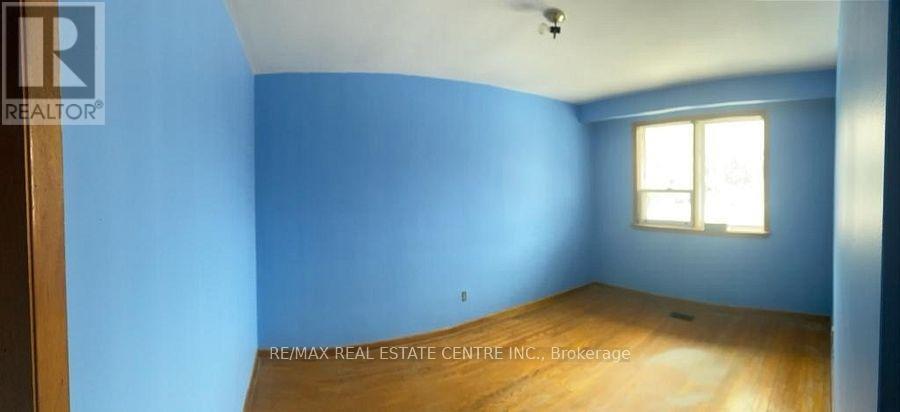462 Scarsdale Crescent Oakville, Ontario L6W 3W7
$1,249,000
Unlock the potentioal on this rare wide lot...Welcome to 462 Scarsdale Cres., nestled in one of Oakvilles most desirable and established neighborhoods. This 3-level side-split sits on a generous wide 73 x 110 ft lot on a quiet, tree-lined street is an excellent opportunity for builders, developers, or buyers looking to invest in this prestigious pocket.The home offers approximately 1,600 sq. ft. of living space with 3 bedrooms, 1.5 bathrooms, and an attached single garage plus additional parking on the front driveway. The layout is functional and the property is currently tenanted, providing income while planning future development or renovation.This is a livable home perfect for those with vision. Great Schools, Parks, Trails, Lake Ontario, Hwys 403 And Qew (id:50886)
Property Details
| MLS® Number | W12200810 |
| Property Type | Single Family |
| Community Name | 1020 - WO West |
| Features | Carpet Free |
| Parking Space Total | 2 |
Building
| Bathroom Total | 2 |
| Bedrooms Above Ground | 3 |
| Bedrooms Total | 3 |
| Appliances | Window Coverings |
| Basement Development | Partially Finished |
| Basement Type | Crawl Space (partially Finished) |
| Construction Style Attachment | Detached |
| Exterior Finish | Brick |
| Flooring Type | Hardwood, Parquet |
| Foundation Type | Concrete |
| Half Bath Total | 1 |
| Heating Fuel | Natural Gas |
| Heating Type | Forced Air |
| Stories Total | 3 |
| Size Interior | 1,500 - 2,000 Ft2 |
| Type | House |
| Utility Water | Municipal Water |
Parking
| Attached Garage | |
| Garage |
Land
| Acreage | No |
| Sewer | Sanitary Sewer |
| Size Depth | 111 Ft ,10 In |
| Size Frontage | 73 Ft |
| Size Irregular | 73 X 111.9 Ft |
| Size Total Text | 73 X 111.9 Ft |
| Zoning Description | Residential |
Rooms
| Level | Type | Length | Width | Dimensions |
|---|---|---|---|---|
| Second Level | Bedroom | 3.96 m | 3.05 m | 3.96 m x 3.05 m |
| Second Level | Bedroom 2 | 3.05 m | 2.74 m | 3.05 m x 2.74 m |
| Second Level | Bedroom 3 | 3.66 m | 3.05 m | 3.66 m x 3.05 m |
| Third Level | Recreational, Games Room | 5.18 m | 3.05 m | 5.18 m x 3.05 m |
| Main Level | Living Room | 3.99 m | 3.35 m | 3.99 m x 3.35 m |
| Main Level | Dining Room | 2.77 m | 2.84 m | 2.77 m x 2.84 m |
| Main Level | Kitchen | 3.2 m | 3.2 m | 3.2 m x 3.2 m |
| Main Level | Family Room | 6.1 m | 3.05 m | 6.1 m x 3.05 m |
| Main Level | Office | 3.05 m | 2.44 m | 3.05 m x 2.44 m |
https://www.realtor.ca/real-estate/28426116/462-scarsdale-crescent-oakville-wo-west-1020-wo-west
Contact Us
Contact us for more information
Rita Singh
Salesperson
(647) 330-2802
1140 Burnhamthorpe Rd W #141-A
Mississauga, Ontario L5C 4E9
(905) 270-2000
(905) 270-0047





























