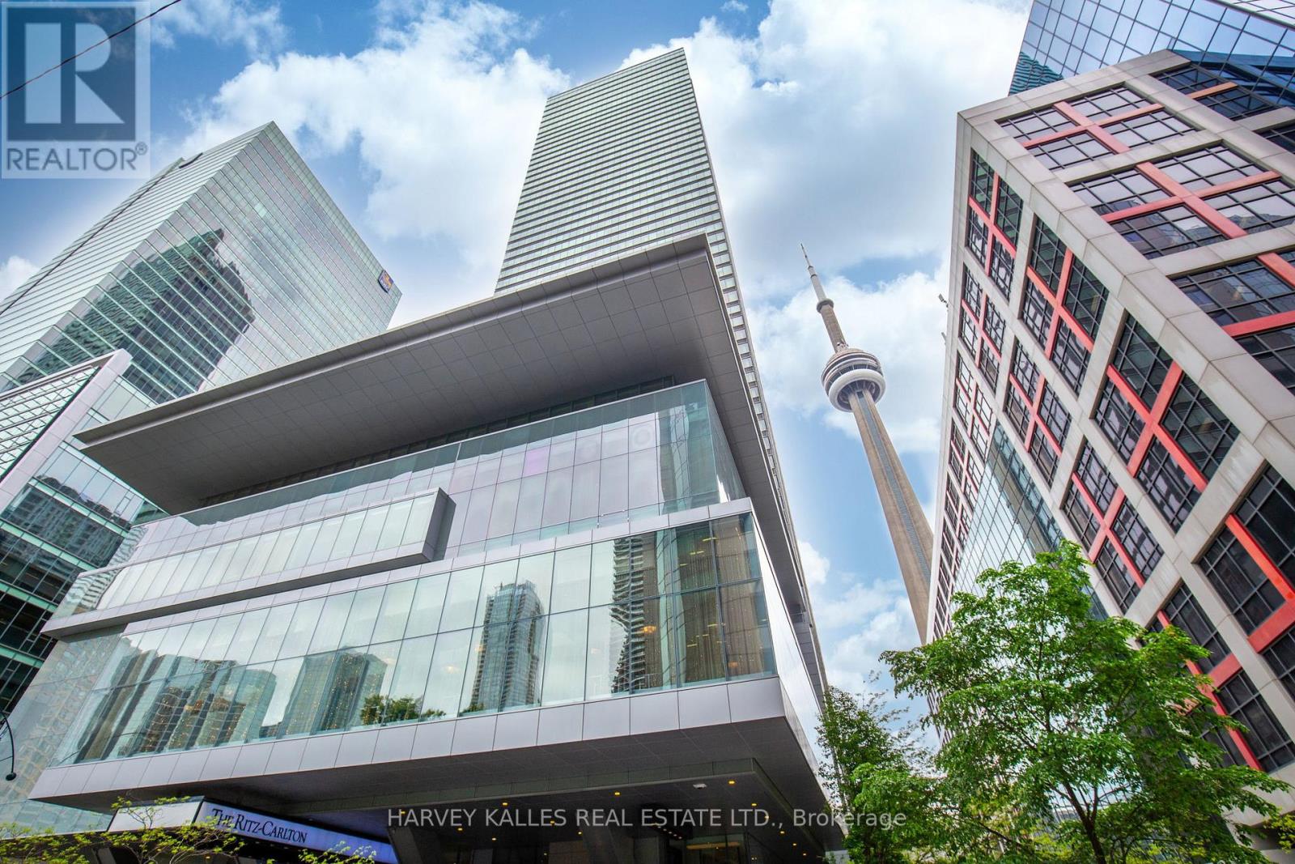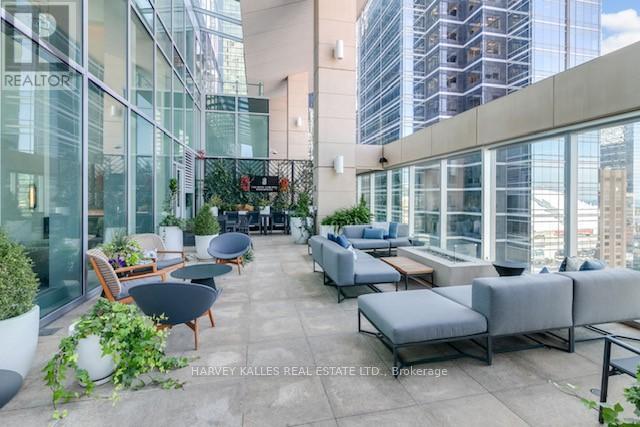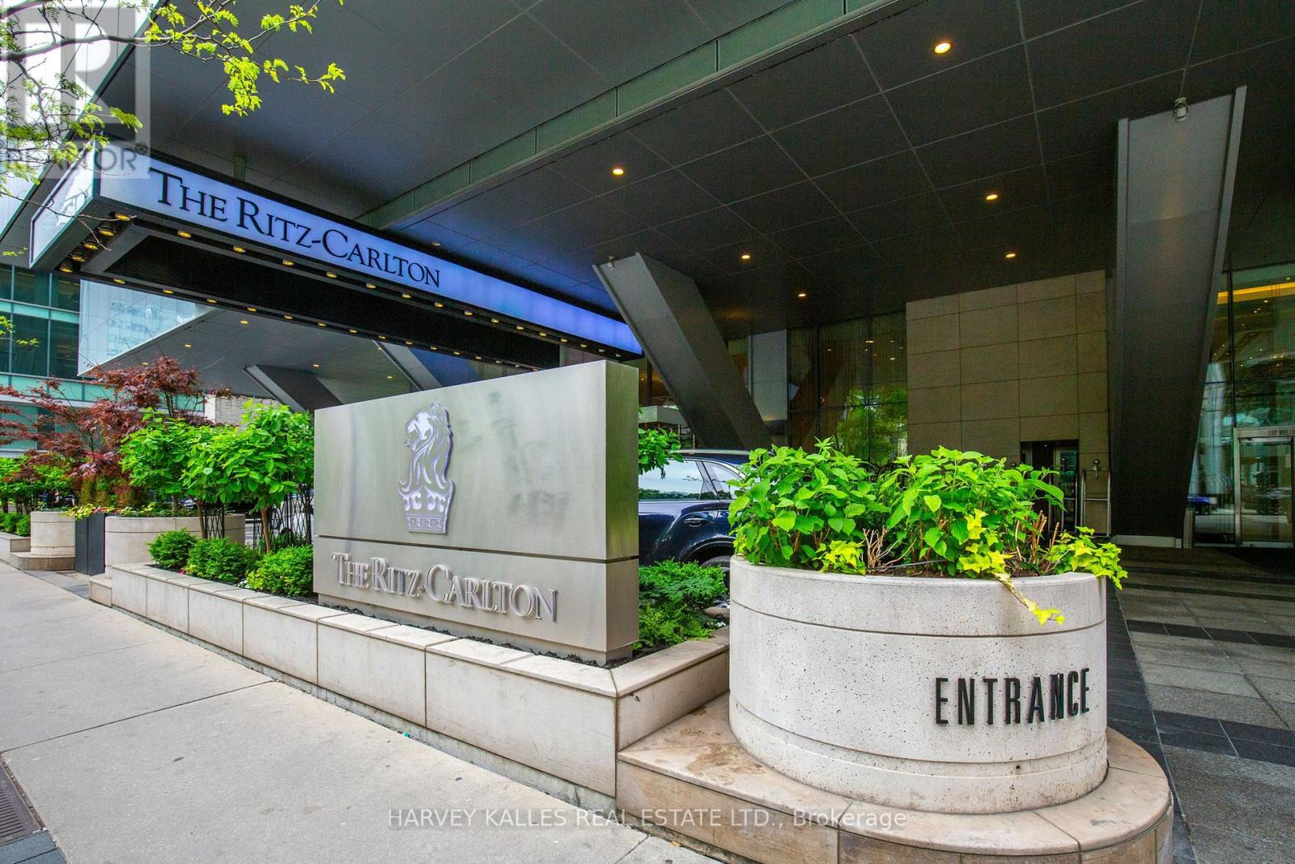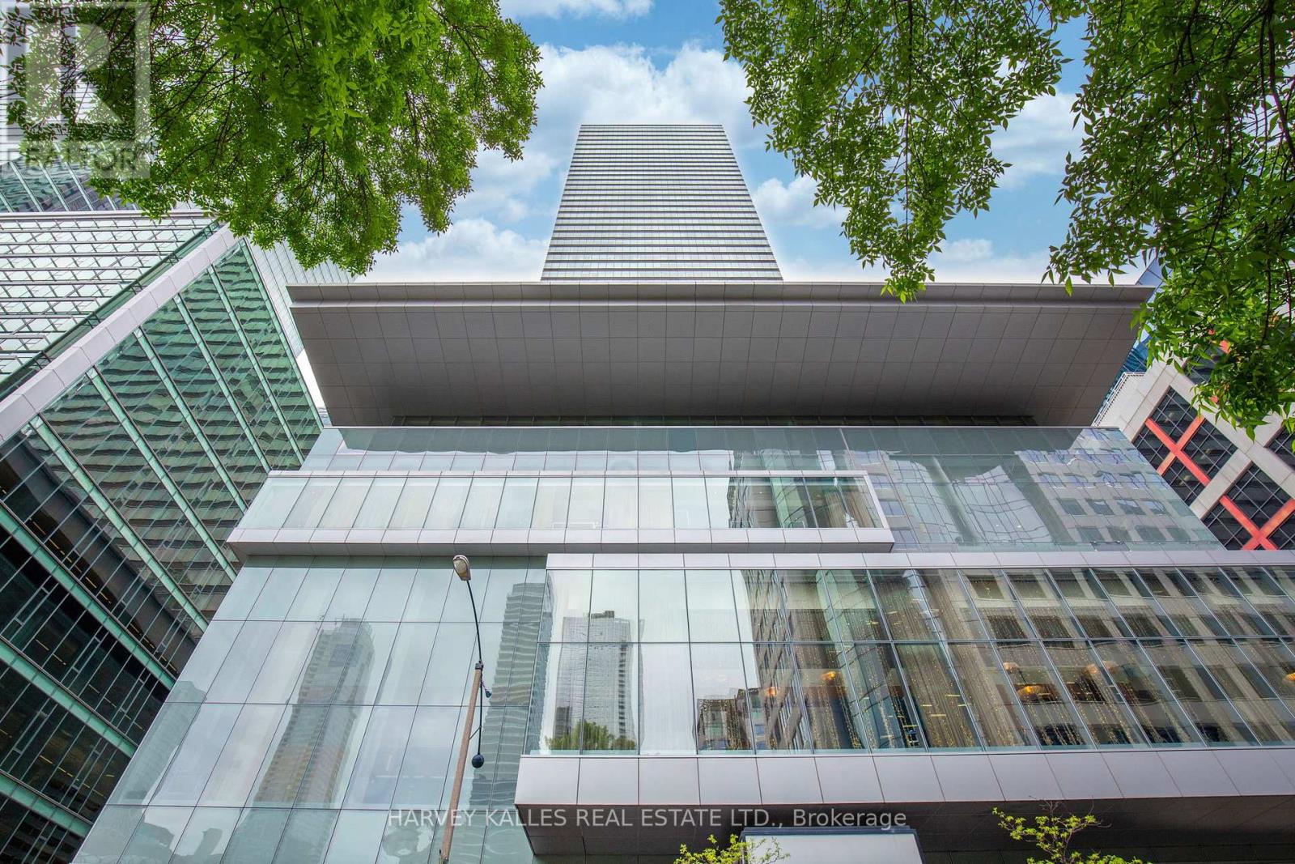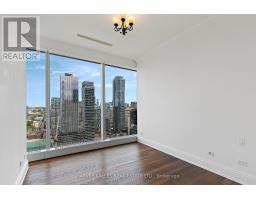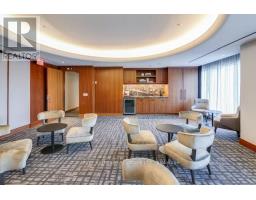3101 - 183 Wellington Street W Toronto, Ontario M5V 0A1
$8,000 Monthly
Welcome to #3101 at The Ritz Carlton Residences - luxury urban living at its finest. This exceptional 2-bedroom, 2-bathroom corner suite offers sweeping northwest views of the city skyline through dramatic floor-to-ceiling windows complete with gas fireplace and herringbone hardwood floors. Situated on a high floor, this residence boasts a spacious, intelligently designed split-bedroom layout ideal for both upscale entertaining and comfortable everyday living. Impeccable finishes, soaring ceilings, and meticulous attention to detail define every inch of this luxury home. Enjoy the ultimate in 5-star living with world-class amenities including 24/7 concierge and doorman, valet parking, a tranquil spa, theatre, guest suite, fully equipped fitness centre, indoor pool, elegant sky lobby with terrace with BBQs, and direct access to the PATH Torontos premier underground walkway connecting you to the Financial District, fine dining, entertainment, and more. Includes one parking space. Experience the prestige, privacy, and effortless sophistication of life at the Ritz. (id:50886)
Property Details
| MLS® Number | C12200689 |
| Property Type | Single Family |
| Community Name | Waterfront Communities C1 |
| Amenities Near By | Hospital, Park, Public Transit |
| Community Features | Pet Restrictions |
| Features | Carpet Free |
| Parking Space Total | 1 |
| Pool Type | Indoor Pool |
| View Type | View, City View |
Building
| Bathroom Total | 2 |
| Bedrooms Above Ground | 2 |
| Bedrooms Total | 2 |
| Amenities | Security/concierge, Exercise Centre, Visitor Parking, Fireplace(s) |
| Appliances | Water Purifier, Cooktop, Dishwasher, Dryer, Cooktop - Gas, Microwave, Oven, Stove, Washer, Wine Fridge, Refrigerator |
| Cooling Type | Central Air Conditioning |
| Exterior Finish | Concrete |
| Fire Protection | Security Guard |
| Fireplace Present | Yes |
| Flooring Type | Hardwood, Marble |
| Heating Fuel | Natural Gas |
| Heating Type | Forced Air |
| Size Interior | 1,400 - 1,599 Ft2 |
| Type | Apartment |
Parking
| Underground | |
| Garage |
Land
| Acreage | No |
| Land Amenities | Hospital, Park, Public Transit |
Rooms
| Level | Type | Length | Width | Dimensions |
|---|---|---|---|---|
| Main Level | Living Room | 6.86 m | 4.64 m | 6.86 m x 4.64 m |
| Main Level | Dining Room | 6.86 m | 4.64 m | 6.86 m x 4.64 m |
| Main Level | Kitchen | 4.15 m | 2.7 m | 4.15 m x 2.7 m |
| Main Level | Primary Bedroom | 3.92 m | 3.82 m | 3.92 m x 3.82 m |
| Main Level | Bedroom 2 | 3.9 m | 3.18 m | 3.9 m x 3.18 m |
| Main Level | Foyer | 6.55 m | 1.68 m | 6.55 m x 1.68 m |
Contact Us
Contact us for more information
Erik Paige
Broker
www.erikpaige.com
2145 Avenue Road
Toronto, Ontario M5M 4B2
(416) 441-2888
www.harveykalles.com/
Zack Fenwick
Salesperson
www.zackfenwick.com/
www.facebook.com/ZackFenwickRealEstate/
2145 Avenue Road
Toronto, Ontario M5M 4B2
(416) 441-2888
www.harveykalles.com/

