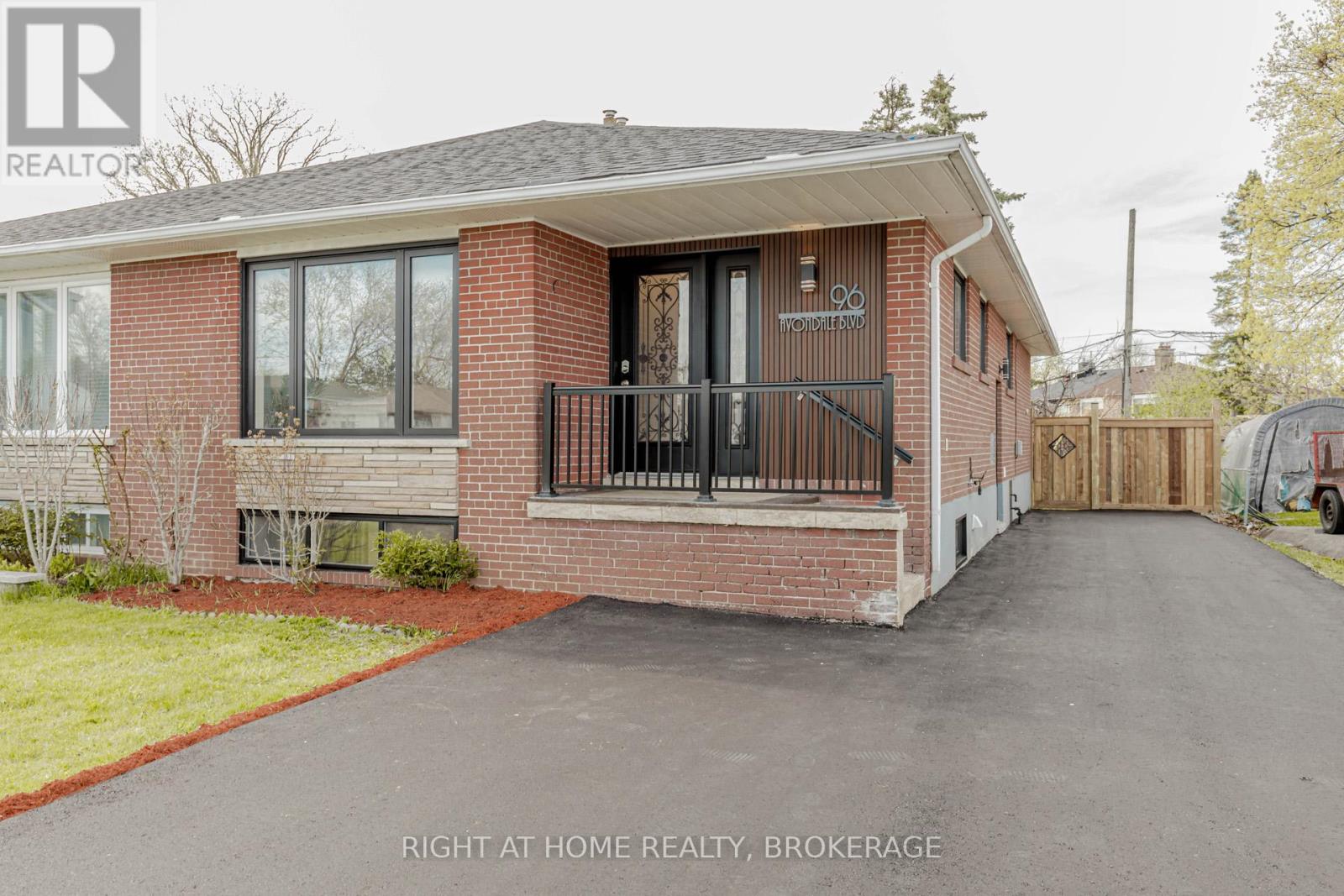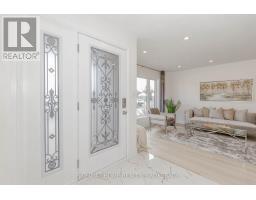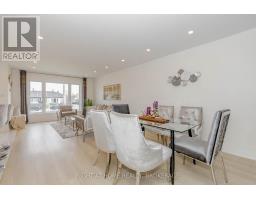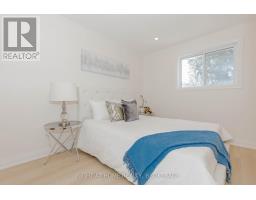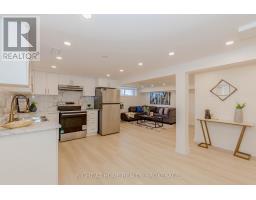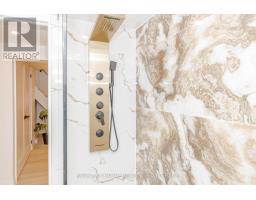96 Avondale Boulevard Brampton, Ontario L6T 1H6
6 Bedroom
4 Bathroom
1,100 - 1,500 ft2
Bungalow
Central Air Conditioning
Forced Air
$949,000
Welcome To Stunning Completely Renovated Solid Brick Bungalow On A 39 X 120 Amazing Private Lot! Excellent Location Gorgeous Kitchen, Open Concept Living Rm & Dining Rm, Separate Entrance To Basement, Your Own Private Back Yard. Extremely Tasteful & Immaculate Home! Minutes Away From Bramalea City Centre & Hwy 410, Large Driveway, Go Transit, Trails, Restaurants, Movie Theatre, Cafes And Schools. (id:50886)
Property Details
| MLS® Number | W12198357 |
| Property Type | Single Family |
| Community Name | Avondale |
| Amenities Near By | Hospital, Public Transit, Schools |
| Parking Space Total | 5 |
Building
| Bathroom Total | 4 |
| Bedrooms Above Ground | 3 |
| Bedrooms Below Ground | 3 |
| Bedrooms Total | 6 |
| Appliances | Dishwasher, Dryer, Stove, Washer, Refrigerator |
| Architectural Style | Bungalow |
| Basement Development | Finished |
| Basement Features | Separate Entrance |
| Basement Type | N/a (finished) |
| Construction Style Attachment | Semi-detached |
| Cooling Type | Central Air Conditioning |
| Exterior Finish | Brick |
| Flooring Type | Porcelain Tile |
| Foundation Type | Concrete |
| Half Bath Total | 1 |
| Heating Fuel | Natural Gas |
| Heating Type | Forced Air |
| Stories Total | 1 |
| Size Interior | 1,100 - 1,500 Ft2 |
| Type | House |
| Utility Water | Municipal Water |
Parking
| No Garage |
Land
| Acreage | No |
| Land Amenities | Hospital, Public Transit, Schools |
| Sewer | Sanitary Sewer |
| Size Depth | 120 Ft ,3 In |
| Size Frontage | 38 Ft ,10 In |
| Size Irregular | 38.9 X 120.3 Ft |
| Size Total Text | 38.9 X 120.3 Ft |
Rooms
| Level | Type | Length | Width | Dimensions |
|---|---|---|---|---|
| Lower Level | Bedroom | 3.17 m | 3.37 m | 3.17 m x 3.37 m |
| Lower Level | Bedroom | 3.12 m | 2.8 m | 3.12 m x 2.8 m |
| Lower Level | Laundry Room | 2.11 m | 1.64 m | 2.11 m x 1.64 m |
| Lower Level | Living Room | 3.57 m | 4.62 m | 3.57 m x 4.62 m |
| Lower Level | Kitchen | 2.83 m | 2.77 m | 2.83 m x 2.77 m |
| Lower Level | Bedroom | 3.37 m | 2.59 m | 3.37 m x 2.59 m |
| Main Level | Living Room | 5.11 m | 3.35 m | 5.11 m x 3.35 m |
| Main Level | Dining Room | 4.27 m | 3.66 m | 4.27 m x 3.66 m |
| Main Level | Kitchen | 4.11 m | 3.05 m | 4.11 m x 3.05 m |
| Main Level | Primary Bedroom | 4.27 m | 3.35 m | 4.27 m x 3.35 m |
| Main Level | Bedroom 2 | 3.05 m | 3.05 m | 3.05 m x 3.05 m |
| Main Level | Bedroom 3 | 3.05 m | 2.43 m | 3.05 m x 2.43 m |
| Main Level | Laundry Room | 1.12 m | 1.05 m | 1.12 m x 1.05 m |
Utilities
| Cable | Available |
| Electricity | Installed |
| Sewer | Installed |
https://www.realtor.ca/real-estate/28421308/96-avondale-boulevard-brampton-avondale-avondale
Contact Us
Contact us for more information
Syed Abbas
Salesperson
Right At Home Realty, Brokerage
5111 New Street, Suite 106
Burlington, Ontario L7L 1V2
5111 New Street, Suite 106
Burlington, Ontario L7L 1V2
(905) 637-1700
www.rightathomerealtycom/




