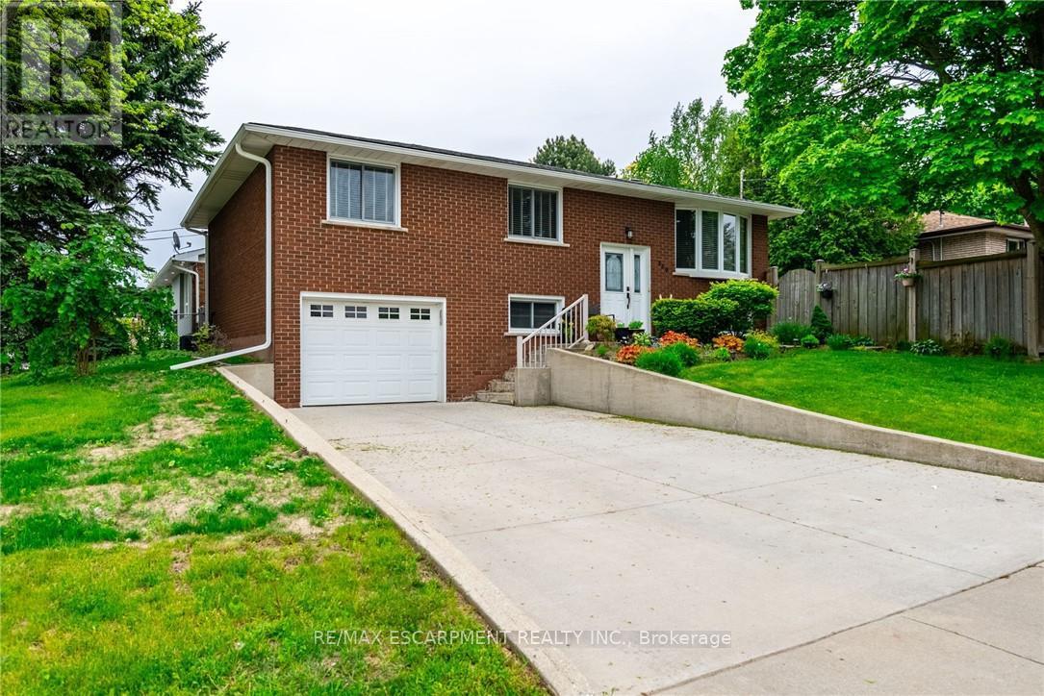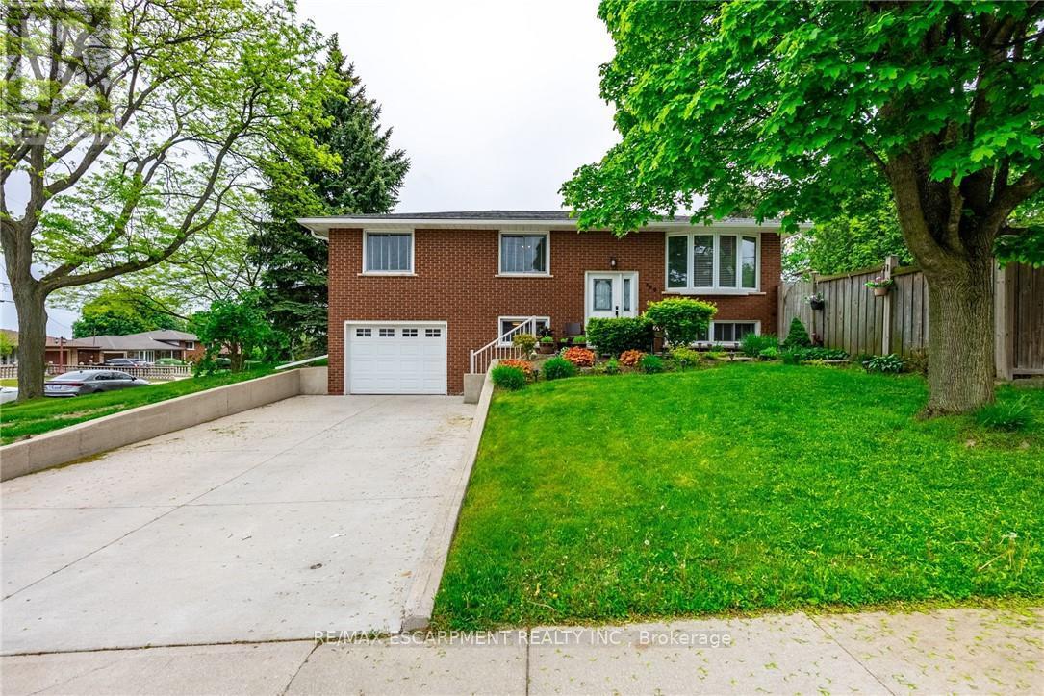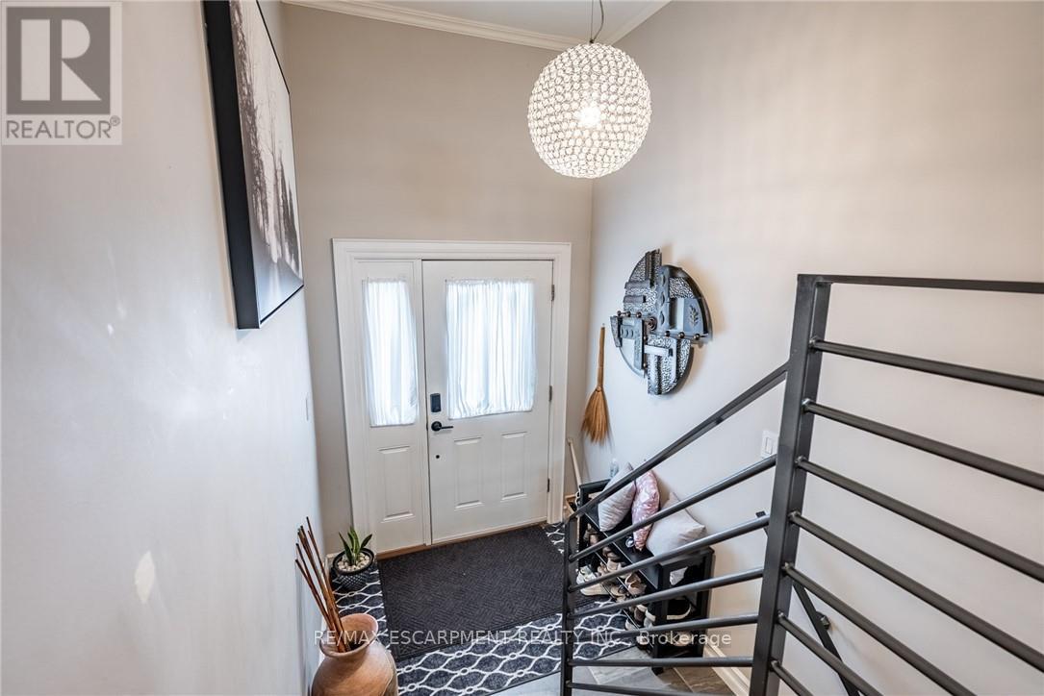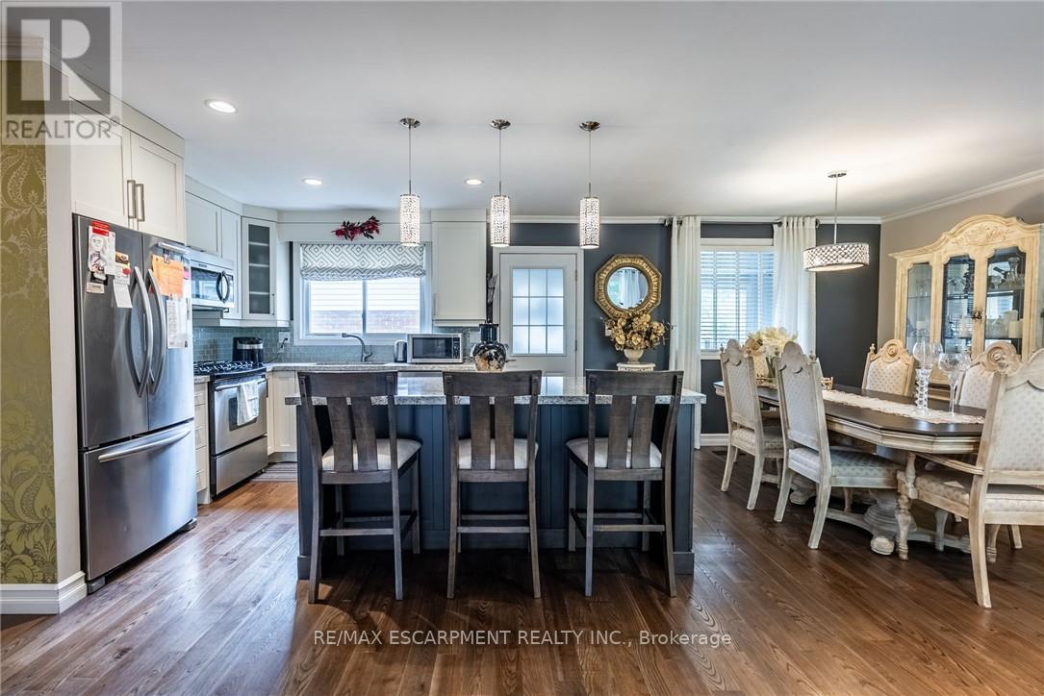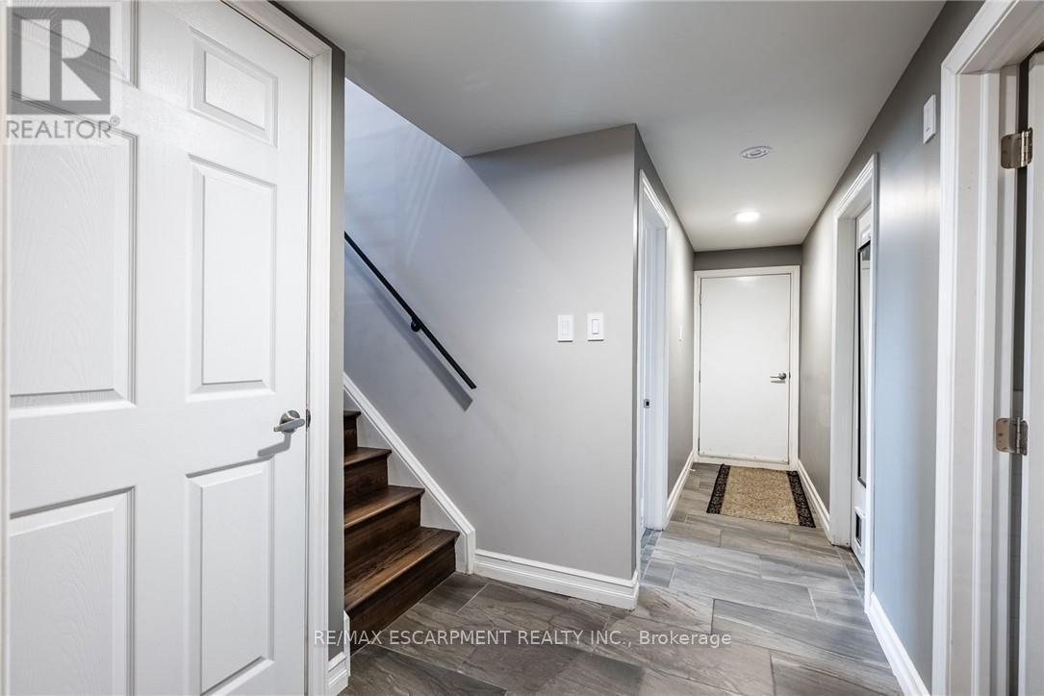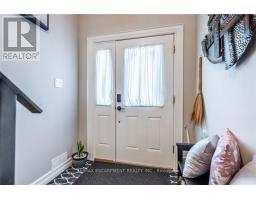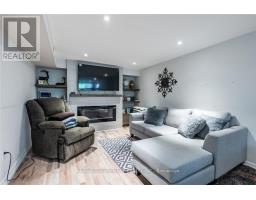389 Hawkridge Avenue Hamilton, Ontario L9C 5Z6
$884,900
Welcome to 389 Hawkridge Avenue A Beautifully Updated Raised Bungalow in Hamilton's Desirable Yeoville NeighbourhoodThis charming 3+1 bedroom home boasts gleaming hardwood floors, elegant pot lights, and a stunning white kitchen adorned with granite countertops and stainless steel appliances. The open-concept main floor is perfect for entertaining, featuring spacious living and dining areas. The finished basement, with a separate entrance, offers a versatile space ideal for a potential in-law suite, complete with a cozy family room, additional bedroom, and updated bathroom. Step outside to a large, beautifully landscaped yard, perfect for summer gatherings and relaxation. Located in a prime area, this home provides easy access to the Lincoln Alexander Parkway, QEW, 403, shopping, dining, and public transit. Don't miss the opportunity to make this exceptional property your new home! RSA (id:50886)
Property Details
| MLS® Number | X12200667 |
| Property Type | Single Family |
| Community Name | Yeoville |
| Equipment Type | Water Heater |
| Parking Space Total | 5 |
| Rental Equipment Type | Water Heater |
Building
| Bathroom Total | 2 |
| Bedrooms Above Ground | 2 |
| Bedrooms Below Ground | 1 |
| Bedrooms Total | 3 |
| Age | 31 To 50 Years |
| Amenities | Fireplace(s) |
| Appliances | Garage Door Opener Remote(s), Dishwasher, Dryer, Stove, Washer, Refrigerator |
| Architectural Style | Raised Bungalow |
| Basement Features | Separate Entrance |
| Basement Type | Full |
| Construction Style Attachment | Detached |
| Cooling Type | Central Air Conditioning |
| Exterior Finish | Brick |
| Fireplace Present | Yes |
| Fireplace Total | 1 |
| Foundation Type | Block |
| Heating Fuel | Natural Gas |
| Heating Type | Forced Air |
| Stories Total | 1 |
| Size Interior | 1,100 - 1,500 Ft2 |
| Type | House |
| Utility Water | Municipal Water |
Parking
| Attached Garage | |
| Garage |
Land
| Acreage | No |
| Sewer | Sanitary Sewer |
| Size Depth | 90 Ft |
| Size Frontage | 57 Ft ,7 In |
| Size Irregular | 57.6 X 90 Ft |
| Size Total Text | 57.6 X 90 Ft |
Rooms
| Level | Type | Length | Width | Dimensions |
|---|---|---|---|---|
| Lower Level | Bedroom | 3.81 m | 2.95 m | 3.81 m x 2.95 m |
| Lower Level | Family Room | 7.95 m | 3.28 m | 7.95 m x 3.28 m |
| Lower Level | Laundry Room | 3.35 m | 3.05 m | 3.35 m x 3.05 m |
| Lower Level | Bathroom | Measurements not available | ||
| Main Level | Kitchen | 3.76 m | 3.96 m | 3.76 m x 3.96 m |
| Main Level | Dining Room | 3.33 m | 2.77 m | 3.33 m x 2.77 m |
| Main Level | Family Room | 3.43 m | 5.49 m | 3.43 m x 5.49 m |
| Main Level | Primary Bedroom | 4.44 m | 3.05 m | 4.44 m x 3.05 m |
| Main Level | Bedroom | 3.43 m | 2.59 m | 3.43 m x 2.59 m |
| Main Level | Bathroom | Measurements not available |
https://www.realtor.ca/real-estate/28425907/389-hawkridge-avenue-hamilton-yeoville-yeoville
Contact Us
Contact us for more information
Marlene Vieira Leslie
Salesperson
1595 Upper James St #4b
Hamilton, Ontario L9B 0H7
(905) 575-5478
(905) 575-7217

