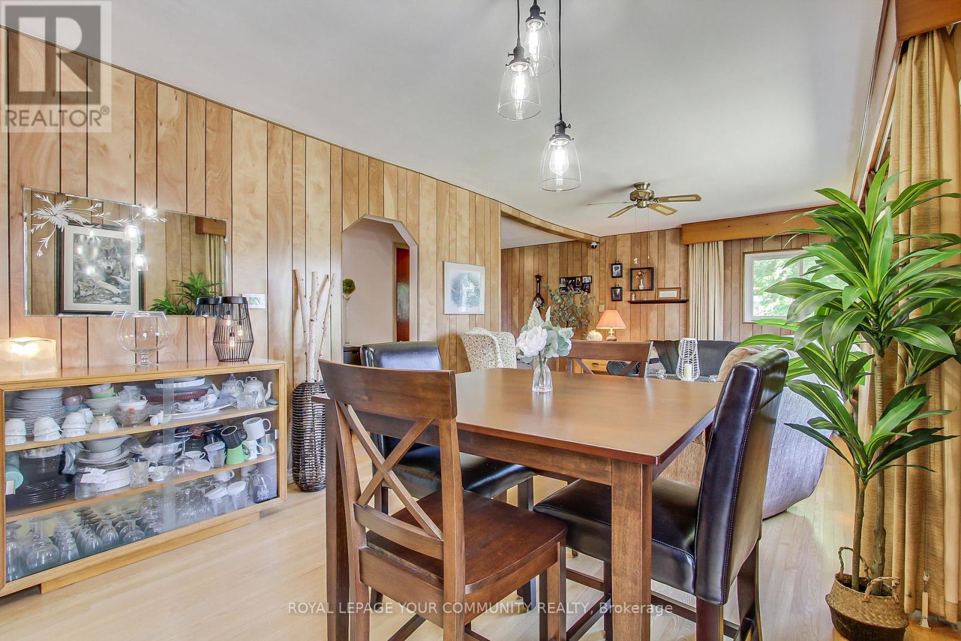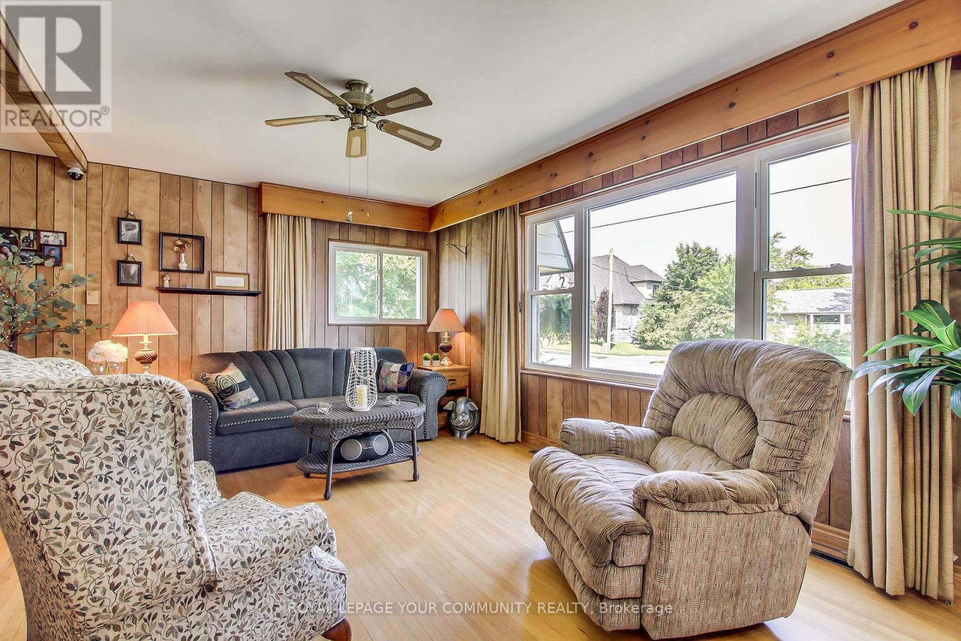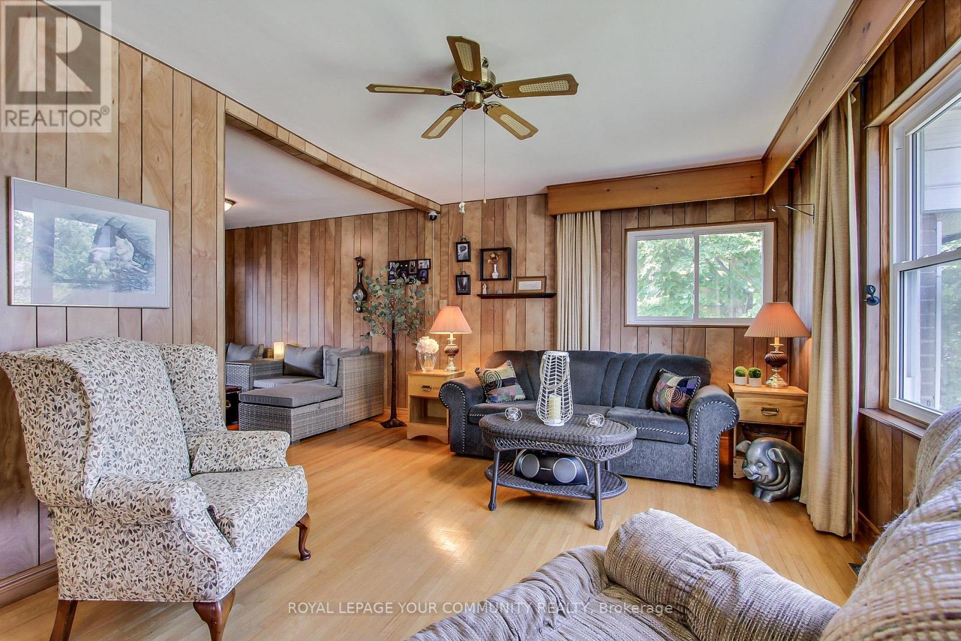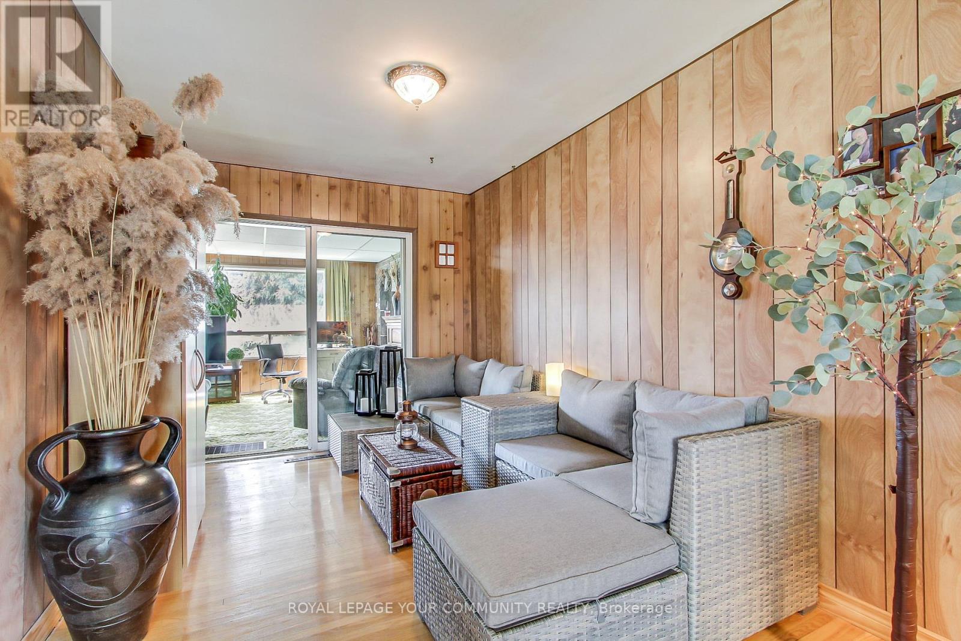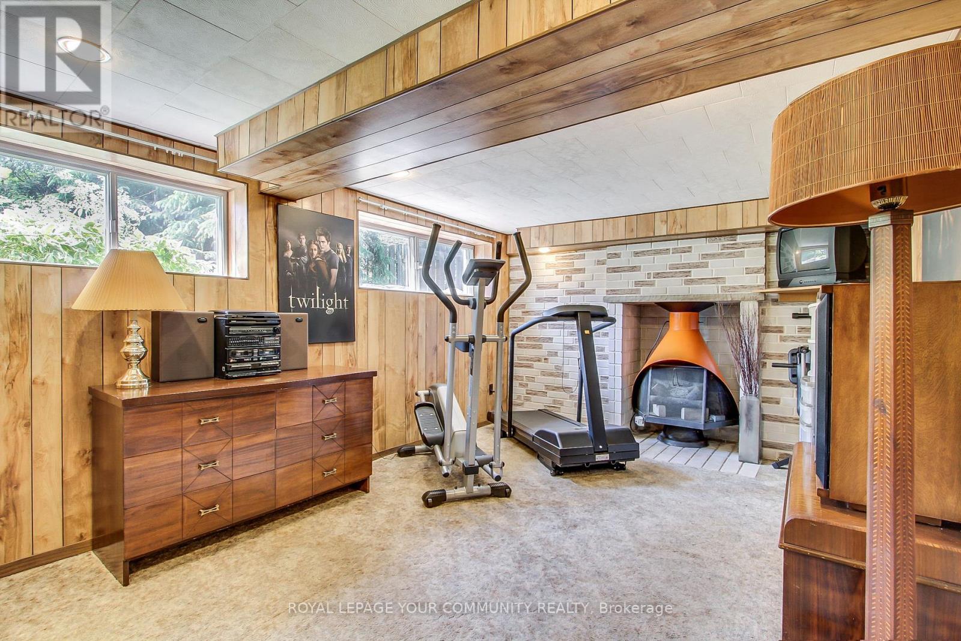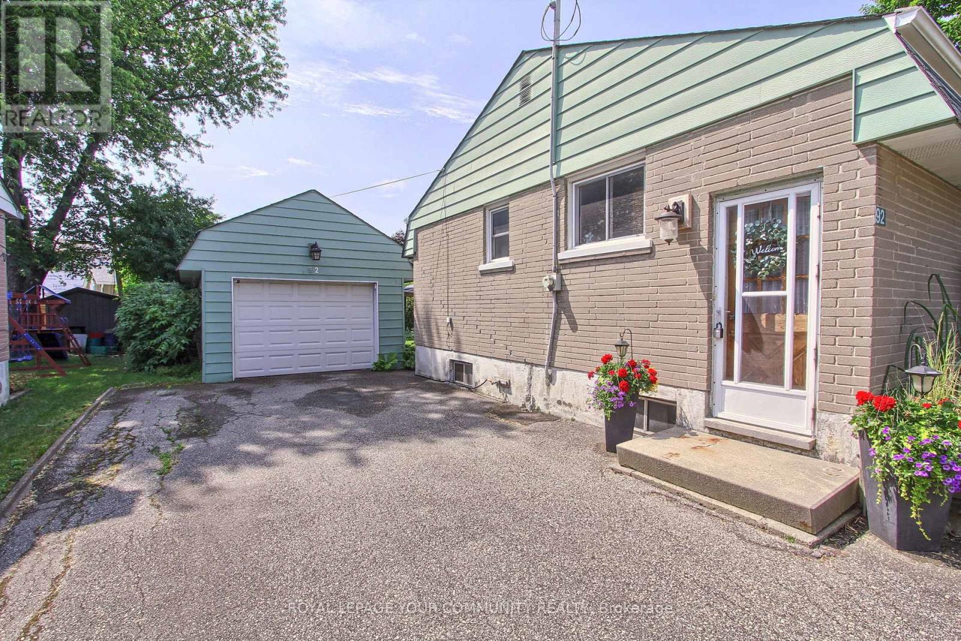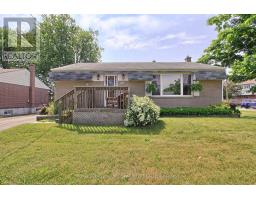92 Ellwood Drive Caledon, Ontario L7E 4W7
3 Bedroom
2 Bathroom
1,100 - 1,500 ft2
Fireplace
Central Air Conditioning
Forced Air
$888,000
Welcome to 92 Ellwood one of Bolton's most family friendly neighbourhoods. This charming home offers tranquility and privacy situated on a 78ft corner Lot, 2 + 2 bedrooms, cozy layout, addition in the back of house with a separate entrance leading to the basement. Walking distance to shops, restaurants, schools and parks. Great Starter Home!! (id:50886)
Property Details
| MLS® Number | W12198203 |
| Property Type | Single Family |
| Community Name | Bolton West |
| Amenities Near By | Park, Place Of Worship, Public Transit |
| Community Features | Community Centre |
| Parking Space Total | 5 |
| Structure | Porch, Workshop |
Building
| Bathroom Total | 2 |
| Bedrooms Above Ground | 2 |
| Bedrooms Below Ground | 1 |
| Bedrooms Total | 3 |
| Age | 51 To 99 Years |
| Amenities | Fireplace(s) |
| Appliances | Dryer, Stove, Washer, Window Coverings, Refrigerator |
| Basement Development | Finished |
| Basement Type | N/a (finished) |
| Construction Style Attachment | Detached |
| Cooling Type | Central Air Conditioning |
| Exterior Finish | Brick Facing, Vinyl Siding |
| Fire Protection | Alarm System |
| Fireplace Present | Yes |
| Fireplace Total | 1 |
| Flooring Type | Hardwood, Laminate |
| Foundation Type | Block |
| Heating Fuel | Natural Gas |
| Heating Type | Forced Air |
| Stories Total | 2 |
| Size Interior | 1,100 - 1,500 Ft2 |
| Type | House |
| Utility Water | Municipal Water |
Parking
| Detached Garage | |
| Garage |
Land
| Acreage | No |
| Fence Type | Fenced Yard |
| Land Amenities | Park, Place Of Worship, Public Transit |
| Sewer | Sanitary Sewer |
| Size Depth | 91 Ft ,8 In |
| Size Frontage | 78 Ft ,3 In |
| Size Irregular | 78.3 X 91.7 Ft |
| Size Total Text | 78.3 X 91.7 Ft|under 1/2 Acre |
Rooms
| Level | Type | Length | Width | Dimensions |
|---|---|---|---|---|
| Basement | Bedroom | 5 m | 2.6 m | 5 m x 2.6 m |
| Basement | Recreational, Games Room | 4.3 m | 3.3 m | 4.3 m x 3.3 m |
| Main Level | Kitchen | 3.2 m | 2.3 m | 3.2 m x 2.3 m |
| Main Level | Living Room | 7.2 m | 3.4 m | 7.2 m x 3.4 m |
| Main Level | Dining Room | 7.2 m | 3.4 m | 7.2 m x 3.4 m |
| Main Level | Primary Bedroom | 3.4 m | 2.8 m | 3.4 m x 2.8 m |
| Main Level | Bedroom 2 | 3.1 m | 2.8 m | 3.1 m x 2.8 m |
| Main Level | Sunroom | 6.2 m | 3.4 m | 6.2 m x 3.4 m |
Utilities
| Cable | Installed |
| Electricity | Installed |
| Sewer | Installed |
https://www.realtor.ca/real-estate/28421275/92-ellwood-drive-caledon-bolton-west-bolton-west
Contact Us
Contact us for more information
Ida Muia
Salesperson
Royal LePage Your Community Realty
9411 Jane Street
Vaughan, Ontario L6A 4J3
9411 Jane Street
Vaughan, Ontario L6A 4J3
(905) 832-6656
(905) 832-6918
www.yourcommunityrealty.com/
















