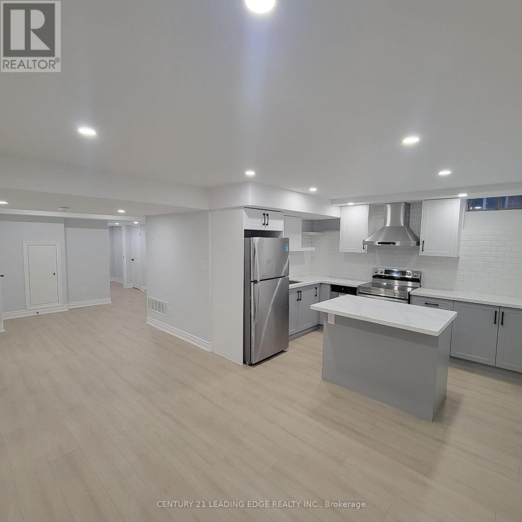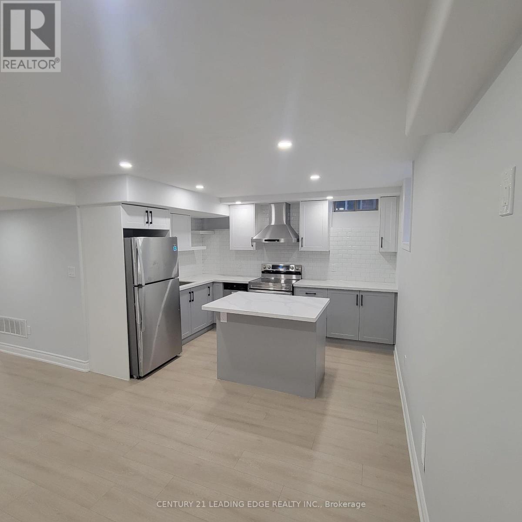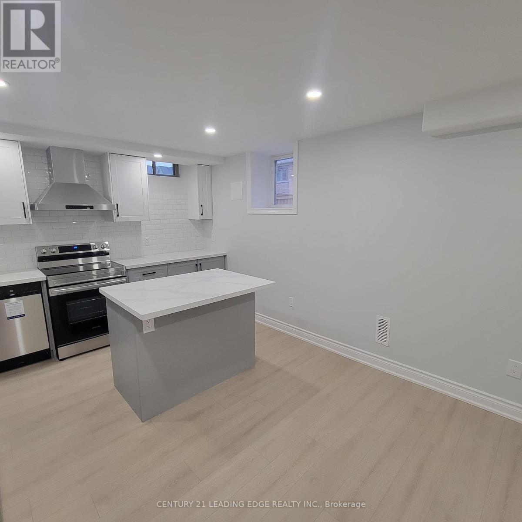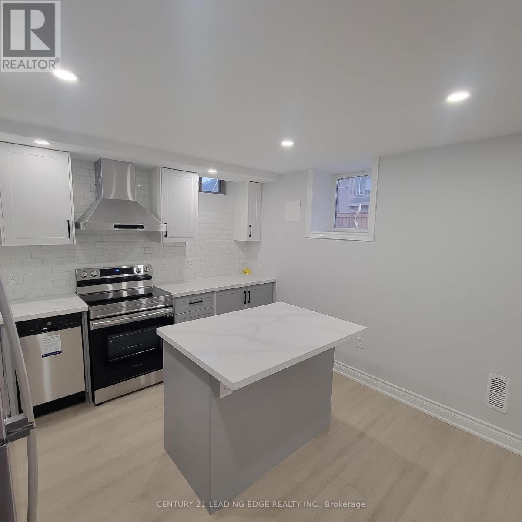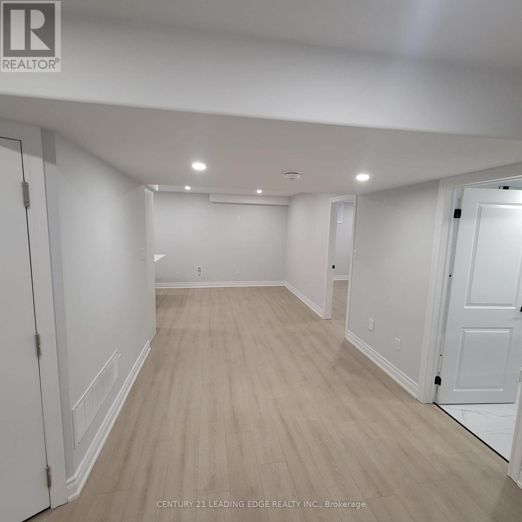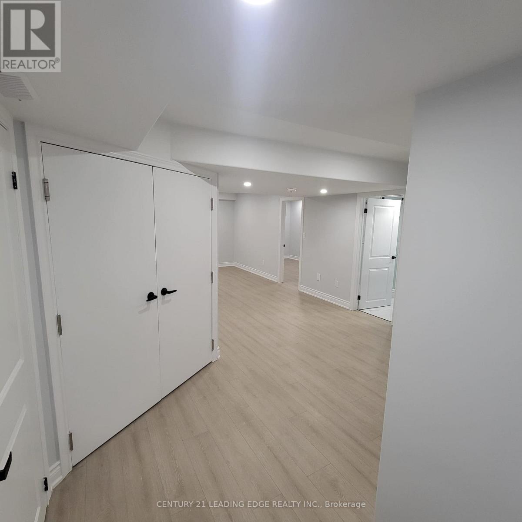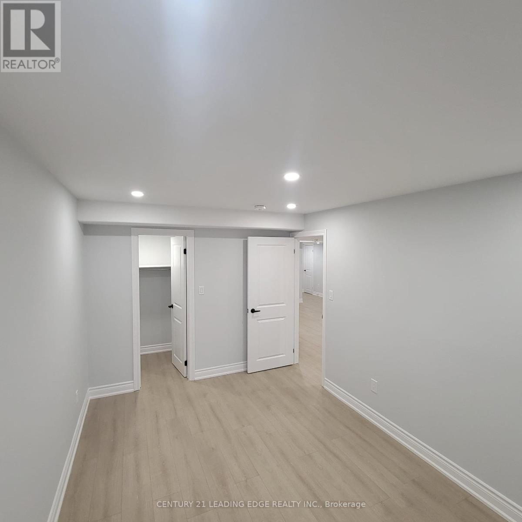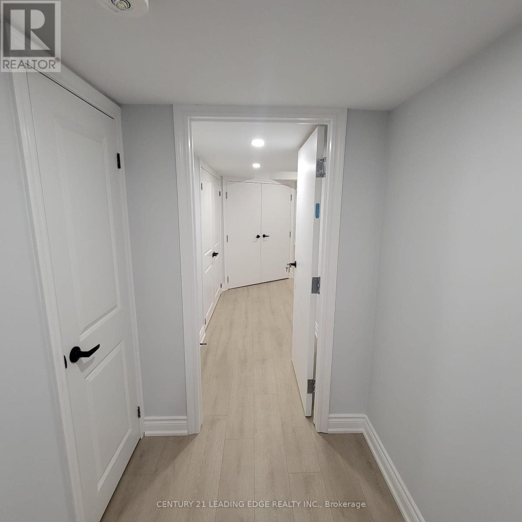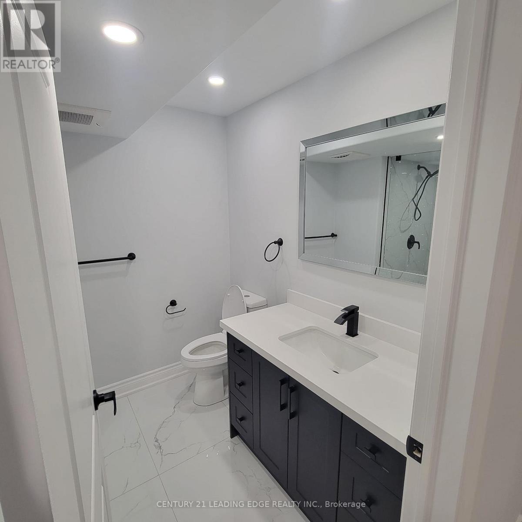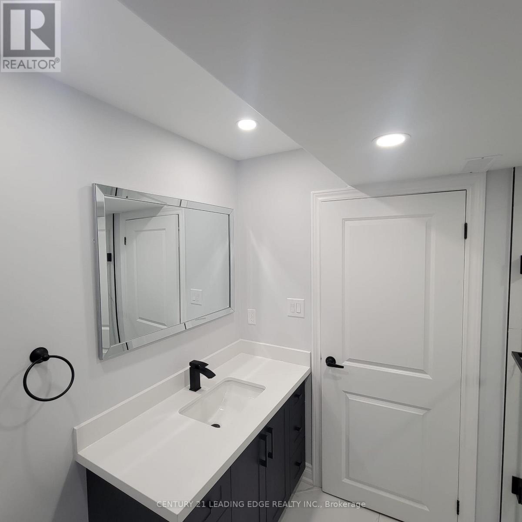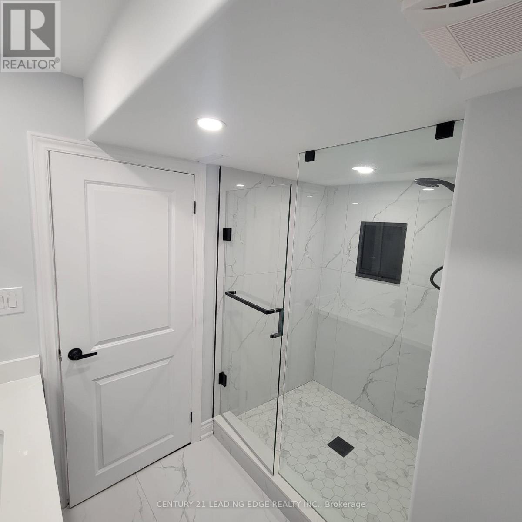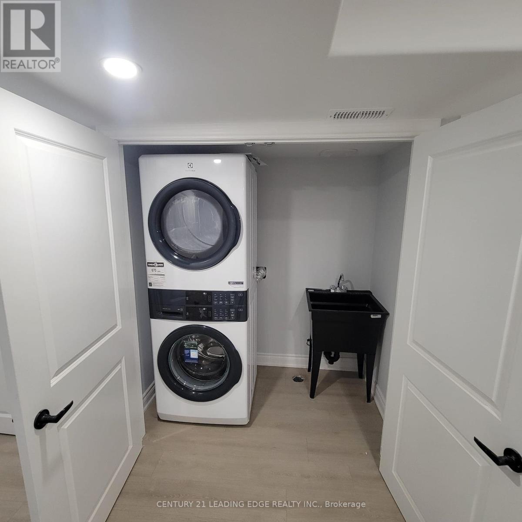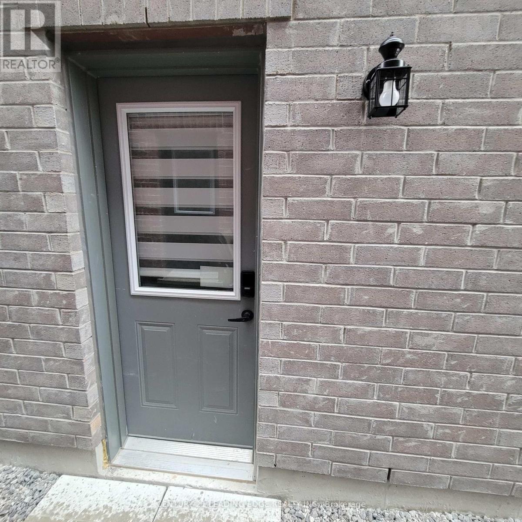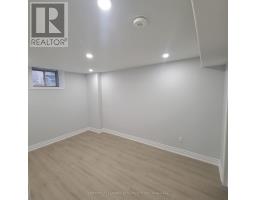Basement - 28 Vickery Street Whitby, Ontario L1P 0L2
1 Bedroom
1 Bathroom
2,500 - 3,000 ft2
Fireplace
Central Air Conditioning
Forced Air
$1,800 Monthly
Bright and modern 1-bedroom, 1 washroom basement apartment, ideal for a single professional or couple. Enjoy your own private entrance, separate in-unit laundry, and one parking space. The smart layout offers a comfortable living area and a functional kitchen, all in a clean, well-maintained space. Located in a family-friendly neighborhood with easy access to transit, shopping, schools, everyday amenities and more! (id:50886)
Property Details
| MLS® Number | E12199226 |
| Property Type | Single Family |
| Community Name | Rural Whitby |
| Parking Space Total | 1 |
Building
| Bathroom Total | 1 |
| Bedrooms Above Ground | 1 |
| Bedrooms Total | 1 |
| Appliances | Dishwasher, Dryer, Hood Fan, Stove, Washer, Window Coverings, Refrigerator |
| Basement Features | Apartment In Basement, Separate Entrance |
| Basement Type | N/a |
| Construction Style Attachment | Detached |
| Cooling Type | Central Air Conditioning |
| Exterior Finish | Brick, Stone |
| Fireplace Present | Yes |
| Foundation Type | Brick |
| Heating Fuel | Natural Gas |
| Heating Type | Forced Air |
| Stories Total | 2 |
| Size Interior | 2,500 - 3,000 Ft2 |
| Type | House |
| Utility Water | Municipal Water |
Parking
| Attached Garage | |
| Garage |
Land
| Acreage | No |
| Sewer | Sanitary Sewer |
| Size Depth | 28 Ft ,7 In |
| Size Frontage | 11 Ft |
| Size Irregular | 11 X 28.6 Ft |
| Size Total Text | 11 X 28.6 Ft |
Rooms
| Level | Type | Length | Width | Dimensions |
|---|---|---|---|---|
| Basement | Kitchen | Measurements not available | ||
| Basement | Bedroom | 4.21 m | 2.76 m | 4.21 m x 2.76 m |
| Basement | Bathroom | Measurements not available |
https://www.realtor.ca/real-estate/28423131/basement-28-vickery-street-whitby-rural-whitby
Contact Us
Contact us for more information
Sasi Subramaniam
Broker
www.sasisubramaniam.com/
twitter.com/sasitherealtor
www.linkedin.com/in/sasitherealtor
Century 21 Leading Edge Realty Inc.
1825 Markham Rd. Ste. 301
Toronto, Ontario M1B 4Z9
1825 Markham Rd. Ste. 301
Toronto, Ontario M1B 4Z9
(416) 298-6000
(416) 298-6910
leadingedgerealty.c21.ca/


