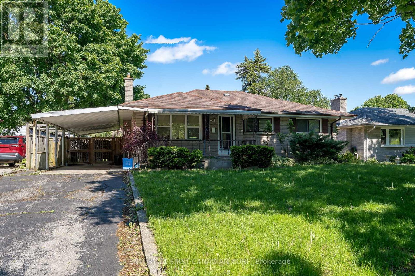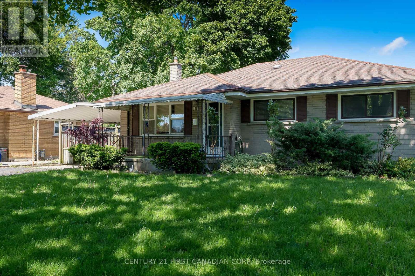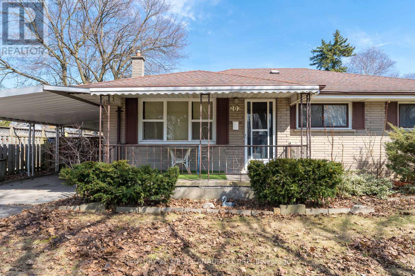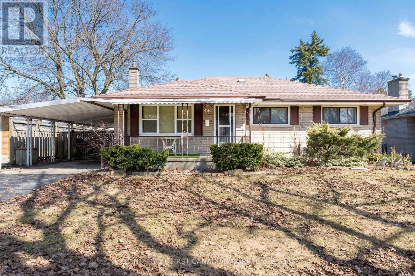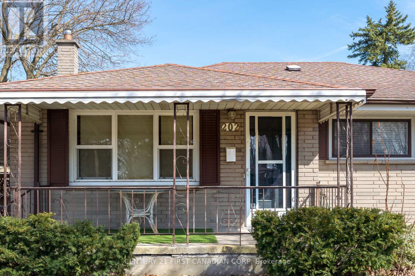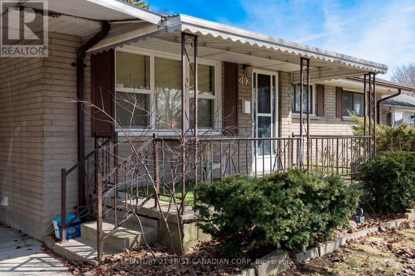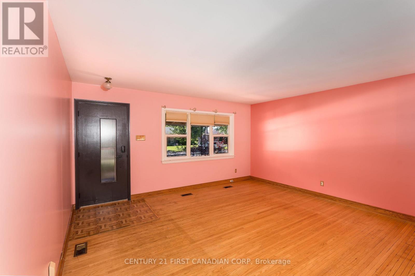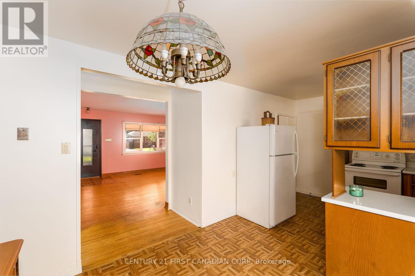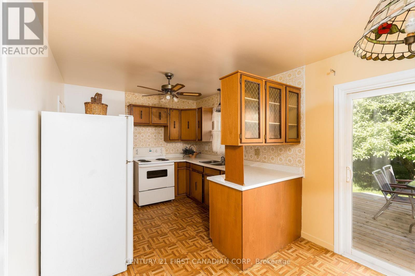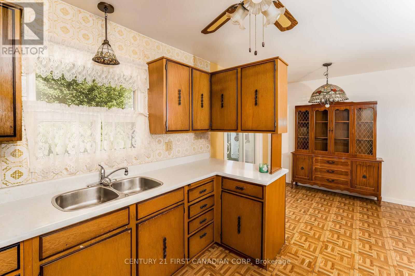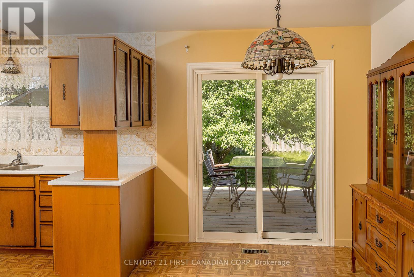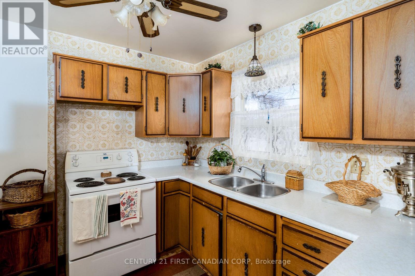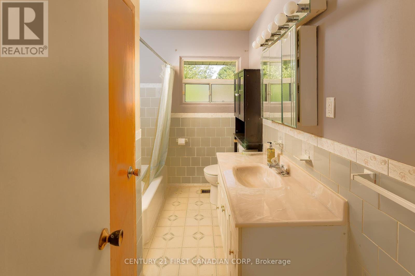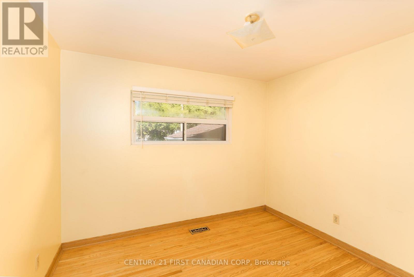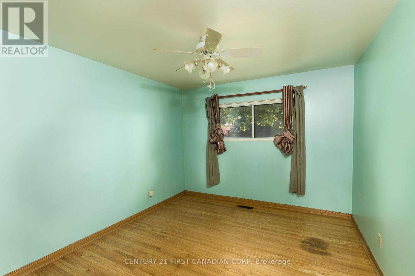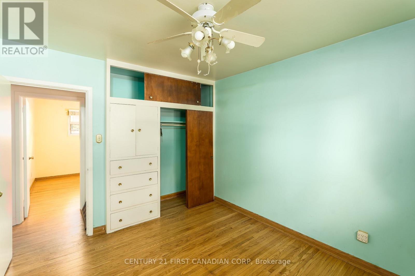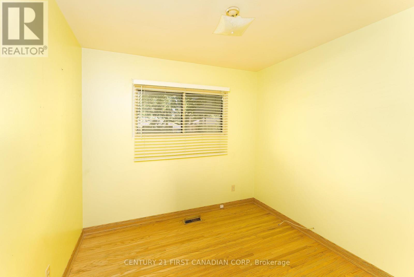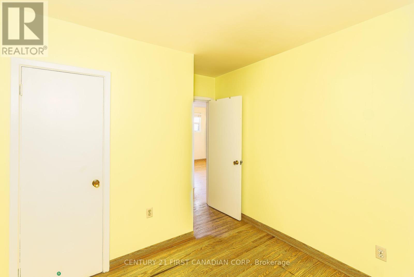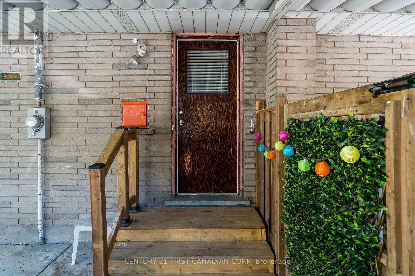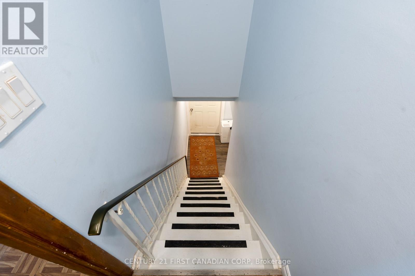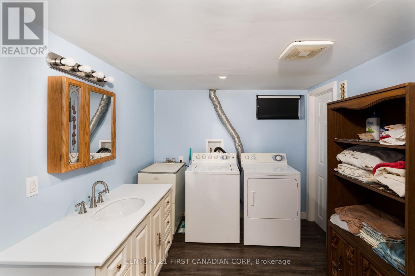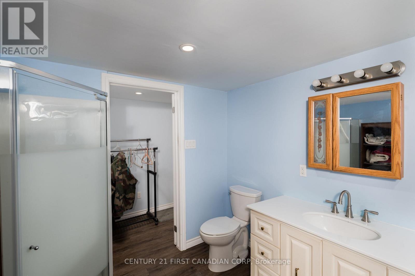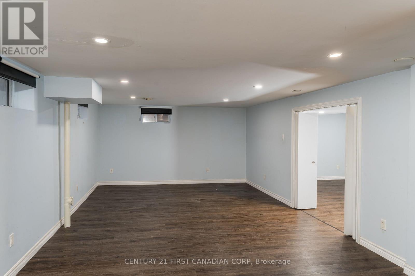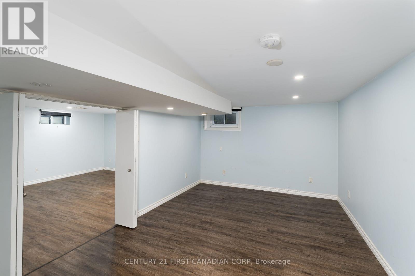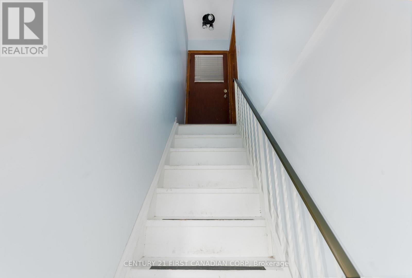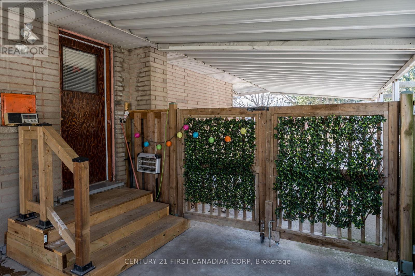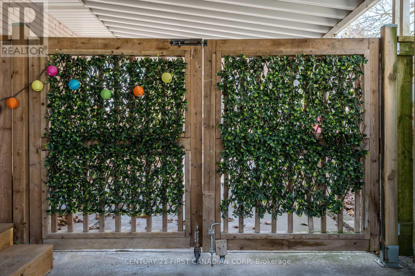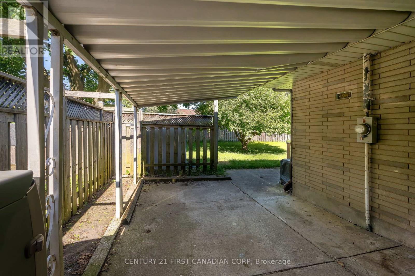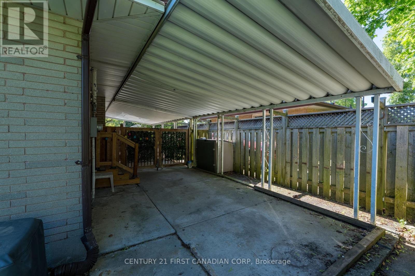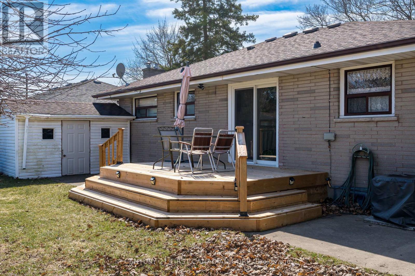202 Renfro Crescent London South, Ontario N5Z 3B7
$545,000
A great investment opportunity awaits. This 3 + 1 is a great starter home with the potential to be a generational home with in-law suite in the basement, or even a great investment with income potential. Plenty of upgrades done. Furnace replaced (2020), new full kitchen in basement (2020), added a patio door to main floor kitchen(2018), new deck and side door stairs (2024). Poured concrete driveway allows for smooth parking and clean-up. Beautiful backyard, fully fenced in with 2 storage sheds, a fire pit to sit by and a new deck to relax on. Don't miss the chance to view this property. (id:50886)
Property Details
| MLS® Number | X12198517 |
| Property Type | Single Family |
| Community Name | South J |
| Amenities Near By | Park |
| Features | Flat Site, Carpet Free, Sump Pump, In-law Suite |
| Parking Space Total | 4 |
| Structure | Deck, Porch, Shed |
Building
| Bathroom Total | 2 |
| Bedrooms Above Ground | 3 |
| Bedrooms Below Ground | 1 |
| Bedrooms Total | 4 |
| Age | 51 To 99 Years |
| Appliances | Dryer, Stove, Washer, Refrigerator |
| Architectural Style | Bungalow |
| Basement Development | Finished |
| Basement Features | Apartment In Basement, Walk Out |
| Basement Type | N/a (finished) |
| Construction Style Attachment | Detached |
| Cooling Type | Central Air Conditioning |
| Exterior Finish | Brick |
| Fire Protection | Smoke Detectors |
| Foundation Type | Poured Concrete |
| Heating Fuel | Natural Gas |
| Heating Type | Forced Air |
| Stories Total | 1 |
| Size Interior | 700 - 1,100 Ft2 |
| Type | House |
| Utility Water | Municipal Water |
Parking
| Carport | |
| No Garage |
Land
| Acreage | No |
| Fence Type | Fully Fenced, Fenced Yard |
| Land Amenities | Park |
| Sewer | Sanitary Sewer |
| Size Depth | 105 Ft |
| Size Frontage | 58 Ft ,10 In |
| Size Irregular | 58.9 X 105 Ft |
| Size Total Text | 58.9 X 105 Ft|under 1/2 Acre |
| Zoning Description | R1-6 |
Rooms
| Level | Type | Length | Width | Dimensions |
|---|---|---|---|---|
| Basement | Bathroom | 2.5 m | 2.81 m | 2.5 m x 2.81 m |
| Basement | Living Room | 5.89 m | 3.81 m | 5.89 m x 3.81 m |
| Basement | Kitchen | 4.8 m | 3.81 m | 4.8 m x 3.81 m |
| Basement | Primary Bedroom | 8.15 m | 6.5 m | 8.15 m x 6.5 m |
| Main Level | Living Room | 4.74 m | 4.26 m | 4.74 m x 4.26 m |
| Main Level | Kitchen | 3.04 m | 2.89 m | 3.04 m x 2.89 m |
| Main Level | Dining Room | 3.04 m | 2.43 m | 3.04 m x 2.43 m |
| Main Level | Primary Bedroom | 3.55 m | 3.04 m | 3.55 m x 3.04 m |
| Main Level | Bedroom 2 | 3.3 m | 2.97 m | 3.3 m x 2.97 m |
| Main Level | Bedroom 3 | 2.84 m | 2.69 m | 2.84 m x 2.69 m |
| Main Level | Bathroom | 1.65 m | 1.48 m | 1.65 m x 1.48 m |
https://www.realtor.ca/real-estate/28421049/202-renfro-crescent-london-south-south-j-south-j
Contact Us
Contact us for more information
Alexis Day
Salesperson
alexis-day.c21.ca/
www.facebook.com/AlexisMDay3
@realestatelexon/
www.linkedin.com/in/alexis-day-535752184/
420 York Street
London, Ontario N6B 1R1
(519) 673-3390

