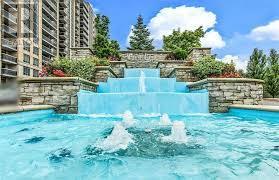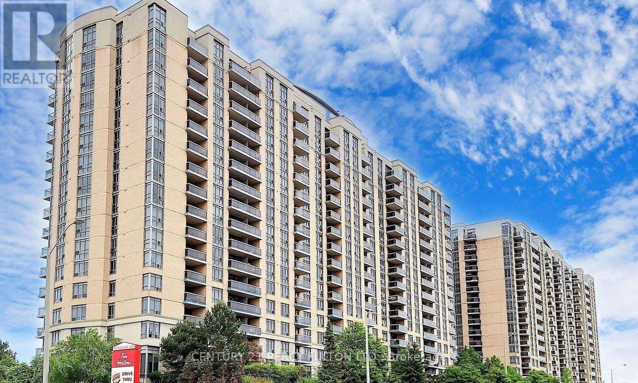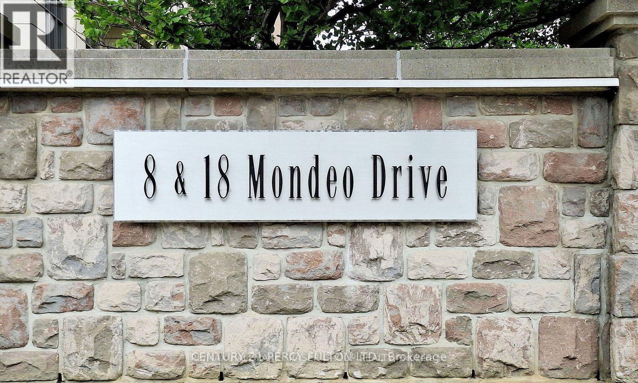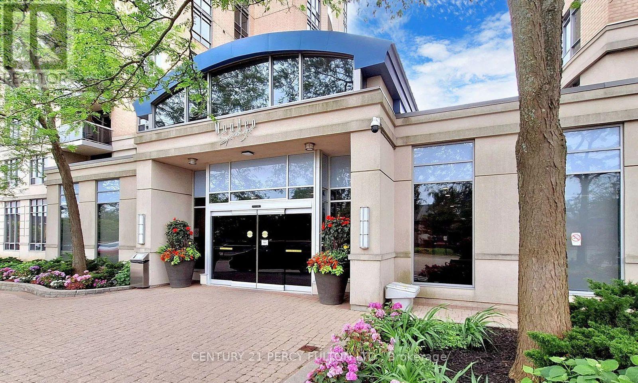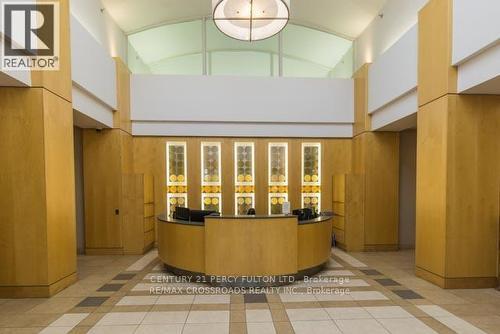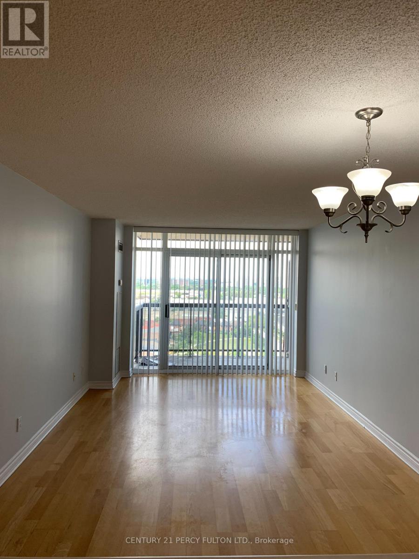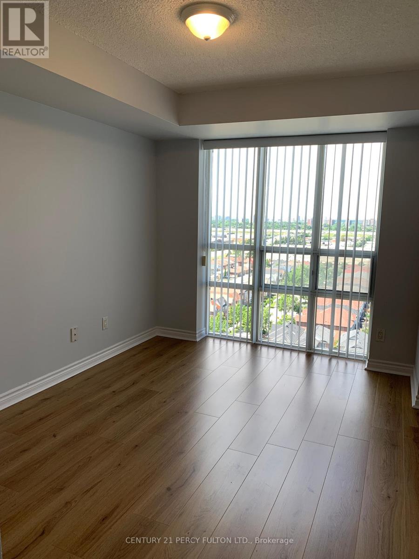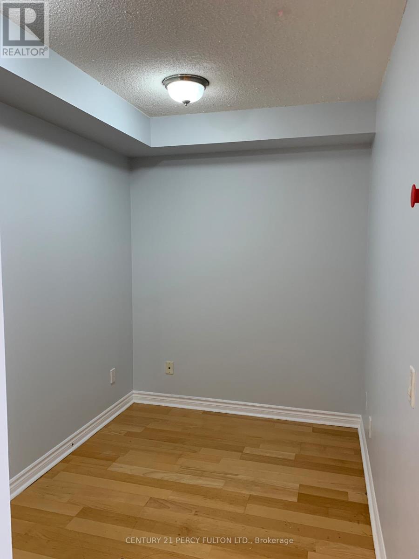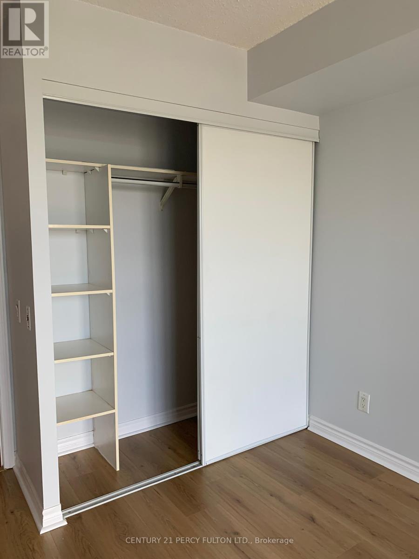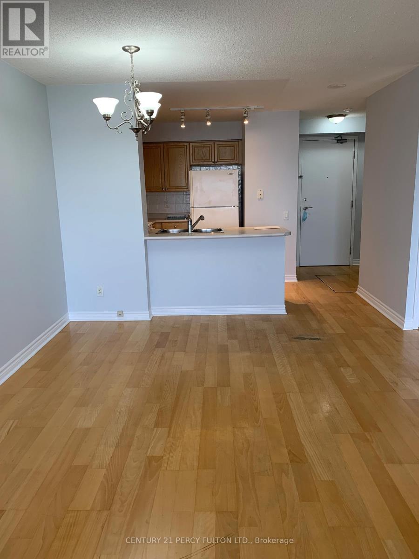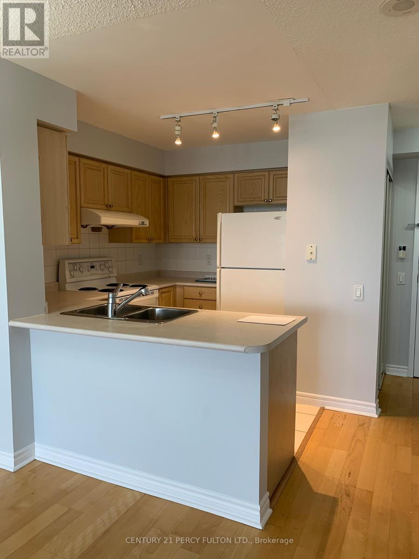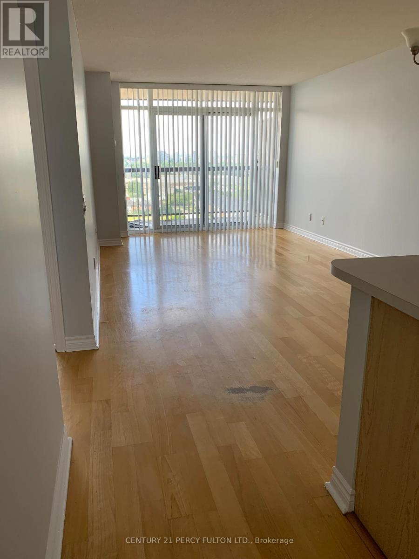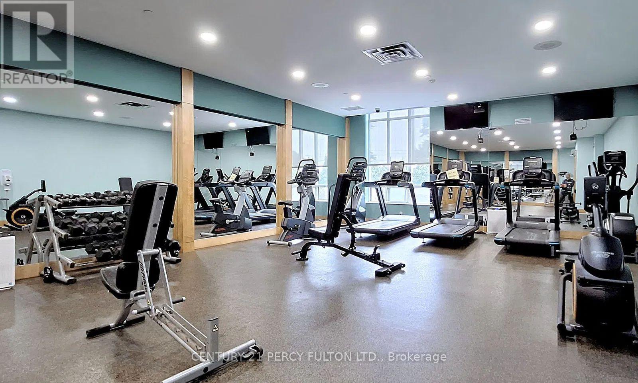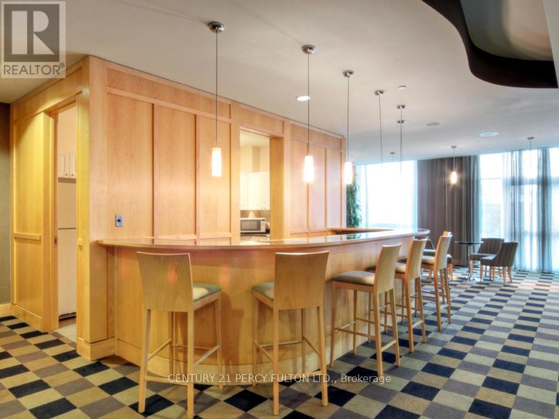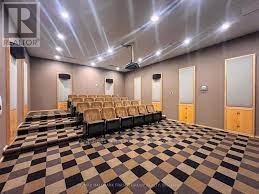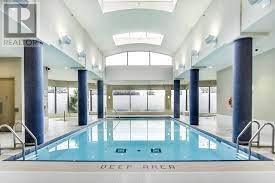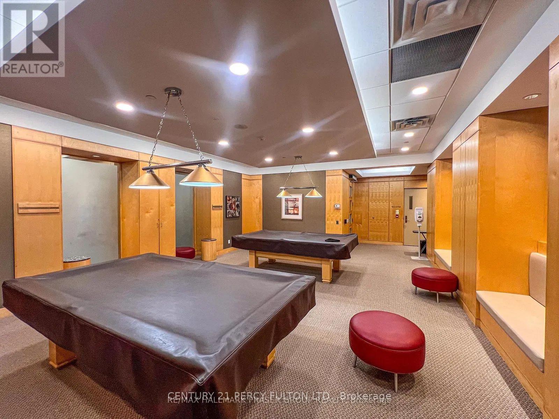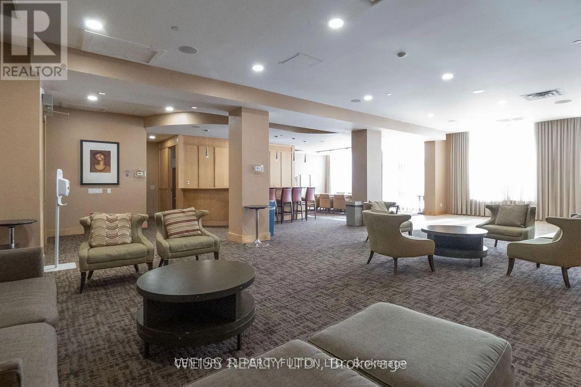1413 - 8 Mondeo Drive Toronto, Ontario M1P 5C7
2 Bedroom
1 Bathroom
600 - 699 ft2
Central Air Conditioning
Forced Air
$499,900Maintenance, Heat, Electricity, Water, Common Area Maintenance, Insurance, Parking
$505.16 Monthly
Maintenance, Heat, Electricity, Water, Common Area Maintenance, Insurance, Parking
$505.16 Monthly**Luxury Tridel Mondeo Springs** Beautiful, Open Concept 1+1 Bedroom overlooking the Park. Laminate Floors thru-out. Walk out to Balcony. Ensuite Laundry, 1 Underground parking. Amenities includes 24hrs Concierge, Indoor Pool, Guest Suites, Movie Theatre, Gym, Party Room, Basket ball Crt, Golf. (id:50886)
Property Details
| MLS® Number | E12200897 |
| Property Type | Single Family |
| Community Name | Dorset Park |
| Community Features | Pets Not Allowed |
| Features | Balcony, In Suite Laundry |
| Parking Space Total | 1 |
Building
| Bathroom Total | 1 |
| Bedrooms Above Ground | 1 |
| Bedrooms Below Ground | 1 |
| Bedrooms Total | 2 |
| Appliances | Blinds, Dishwasher, Dryer, Hood Fan, Stove, Washer, Refrigerator |
| Cooling Type | Central Air Conditioning |
| Exterior Finish | Brick |
| Flooring Type | Laminate |
| Heating Fuel | Natural Gas |
| Heating Type | Forced Air |
| Size Interior | 600 - 699 Ft2 |
| Type | Apartment |
Parking
| Underground | |
| Garage |
Land
| Acreage | No |
| Zoning Description | Residential |
Rooms
| Level | Type | Length | Width | Dimensions |
|---|---|---|---|---|
| Main Level | Living Room | 6.11 m | 3.37 m | 6.11 m x 3.37 m |
| Main Level | Dining Room | 6.11 m | 3.37 m | 6.11 m x 3.37 m |
| Main Level | Kitchen | 2.75 m | 2.47 m | 2.75 m x 2.47 m |
| Main Level | Primary Bedroom | 3.67 m | 2.95 m | 3.67 m x 2.95 m |
https://www.realtor.ca/real-estate/28426497/1413-8-mondeo-drive-toronto-dorset-park-dorset-park
Contact Us
Contact us for more information
Narini Devi Rampersaud
Salesperson
Century 21 Percy Fulton Ltd.
2911 Kennedy Road
Toronto, Ontario M1V 1S8
2911 Kennedy Road
Toronto, Ontario M1V 1S8
(416) 298-8200
(416) 298-6602
HTTP://www.c21percyfulton.com

