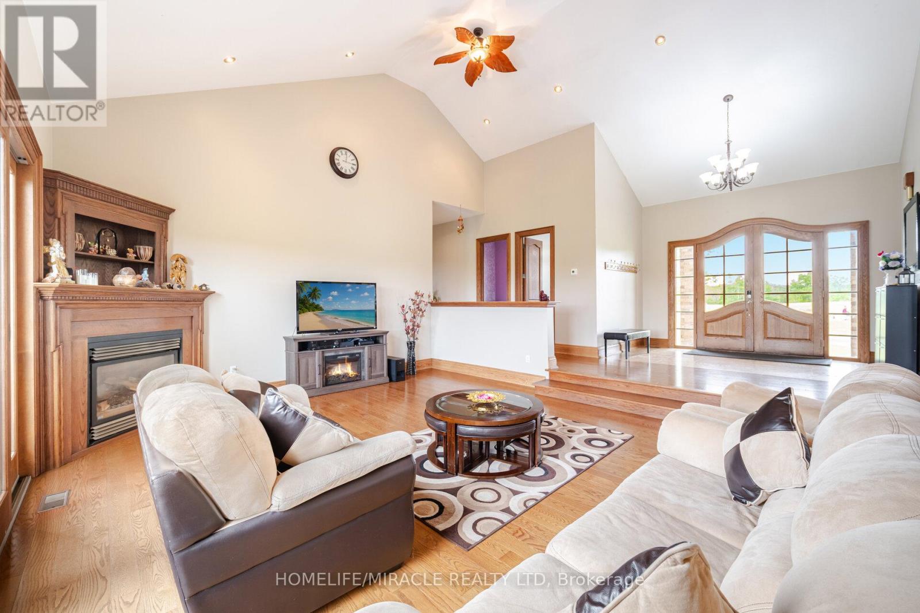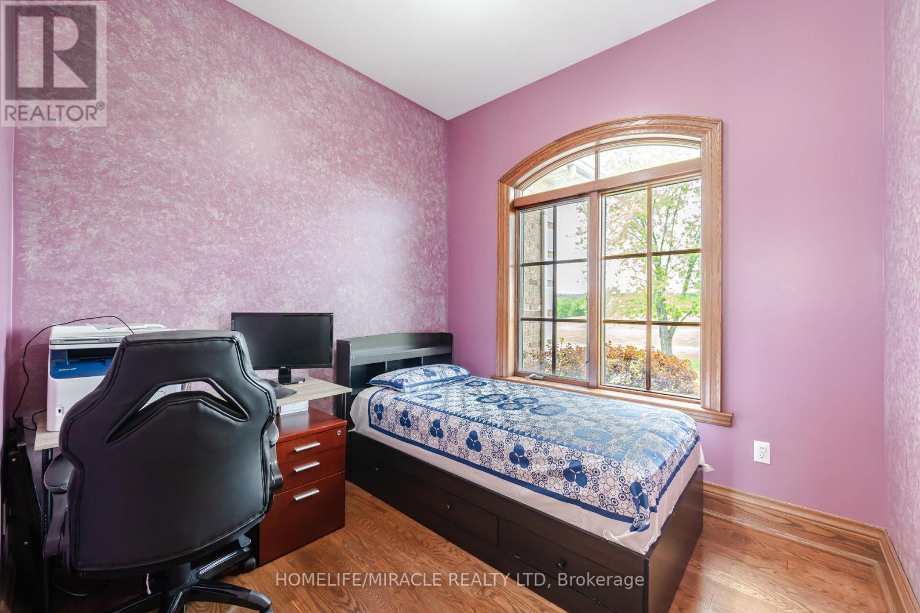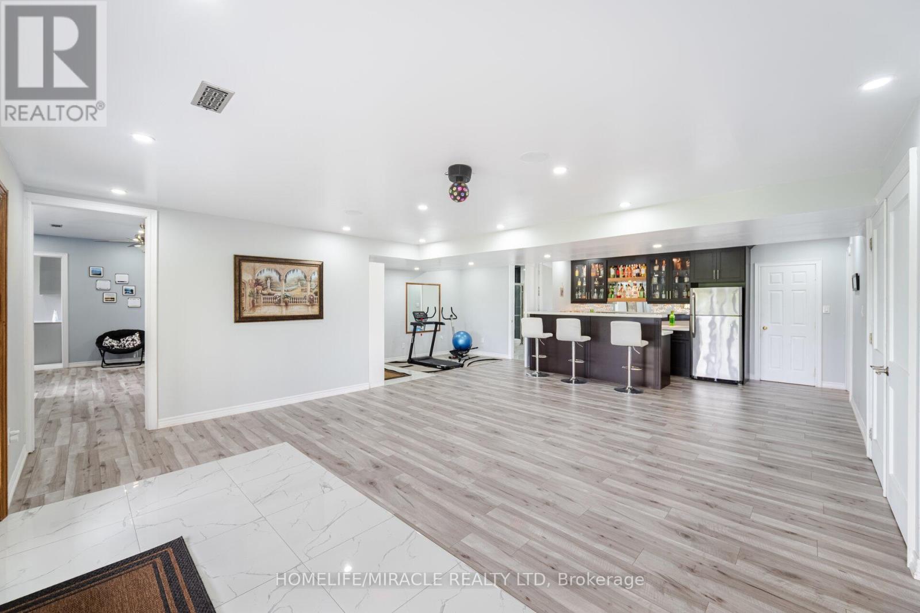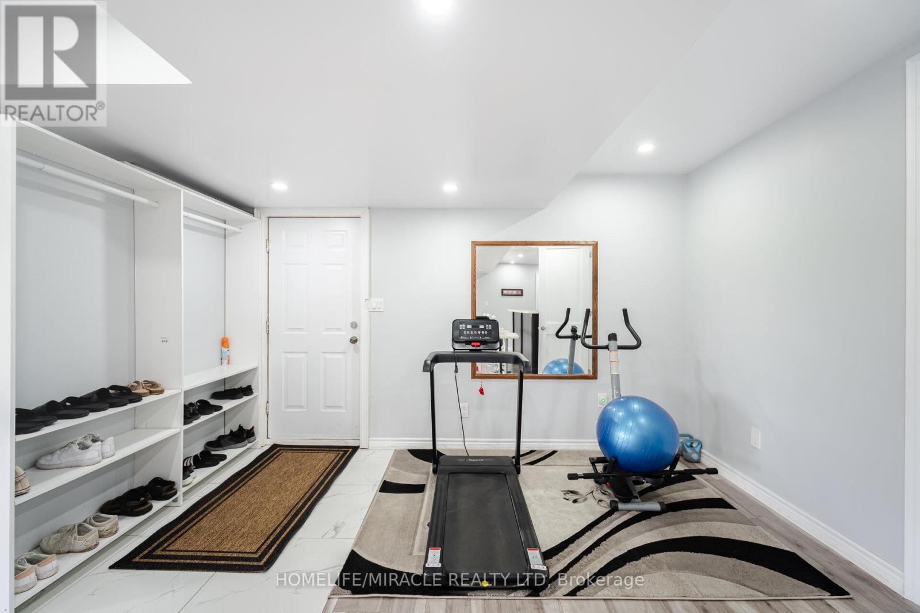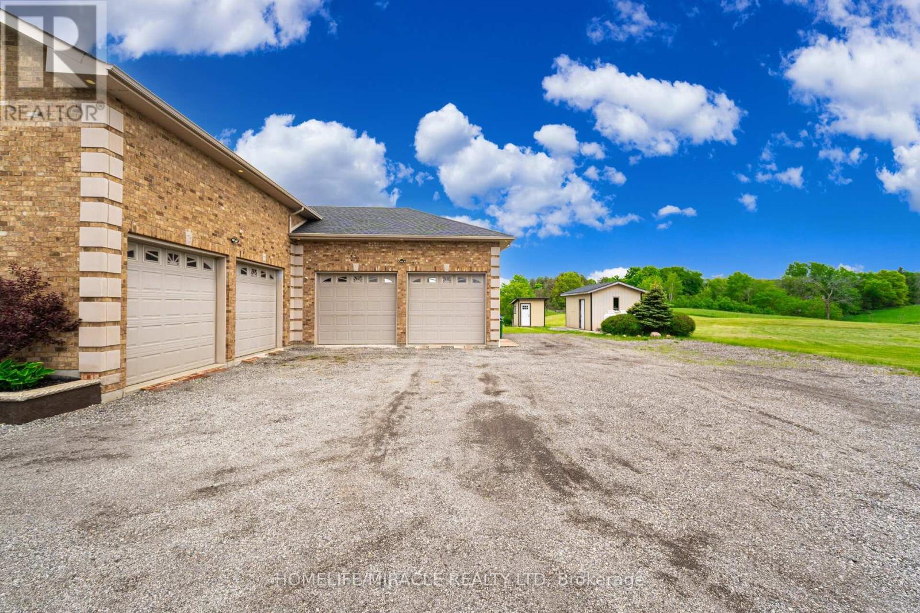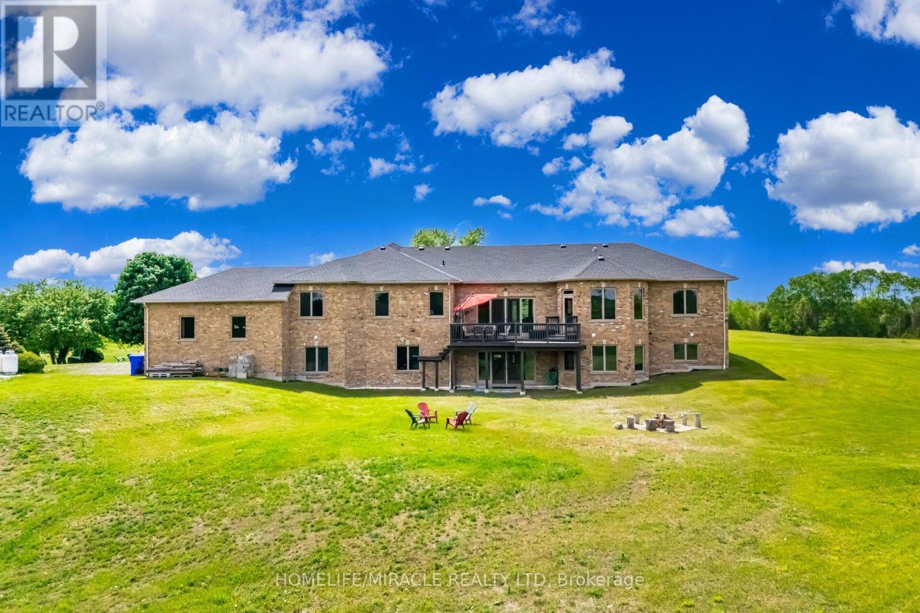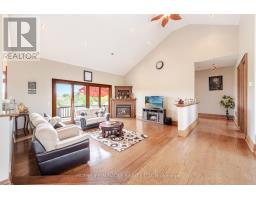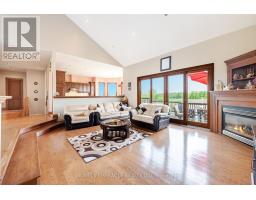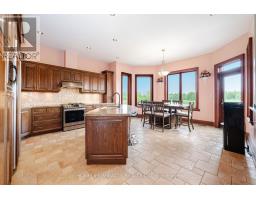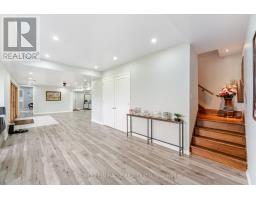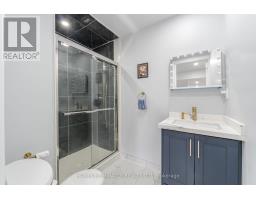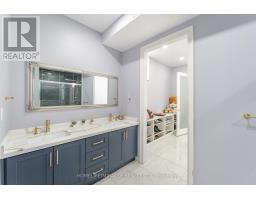1029 Concession 3 Road Adjala-Tosorontio, Ontario L0N 1P0
$2,489,001
Must Visit once !!Step Outside Your Front Door & Enjoy A Tranquil Country View, 10.96 Acres Of Beautiful Private Land, Approx. 2700 Sq Ft Custom Built Detached All Brick Home. This Home Features 4 bedrooms, 3 baths Main Floor & 2 bedrooms 3 Full washrooms, a Custom bar, a Home Theatre with 801 Surround System by Yamaha, & a Recreational Area in the basement has built-in speakers. Hardwood Flooring Throughout The Main Floor, A Luxurious Custom Kitchen With Granite Counter Tops, A Dream Master Ensuite, Walk Out Basement With High Ceilings And Your Very Own Heated Garage With Hoist For All You Auto Enthusiasts.Two shade out side for storage. (id:50886)
Property Details
| MLS® Number | N12200872 |
| Property Type | Single Family |
| Community Name | Rural Adjala-Tosorontio |
| Equipment Type | Water Heater, Propane Tank |
| Features | Carpet Free |
| Parking Space Total | 19 |
| Rental Equipment Type | Water Heater, Propane Tank |
Building
| Bathroom Total | 6 |
| Bedrooms Above Ground | 4 |
| Bedrooms Below Ground | 2 |
| Bedrooms Total | 6 |
| Amenities | Fireplace(s) |
| Appliances | Central Vacuum, Water Heater, Dishwasher, Dryer, Stove, Washer, Refrigerator |
| Architectural Style | Bungalow |
| Basement Development | Finished |
| Basement Features | Walk Out |
| Basement Type | N/a (finished) |
| Construction Style Attachment | Detached |
| Cooling Type | Central Air Conditioning |
| Exterior Finish | Brick |
| Fireplace Present | Yes |
| Flooring Type | Hardwood, Ceramic |
| Foundation Type | Unknown |
| Half Bath Total | 1 |
| Heating Fuel | Propane |
| Heating Type | Forced Air |
| Stories Total | 1 |
| Size Interior | 2,500 - 3,000 Ft2 |
| Type | House |
| Utility Water | Drilled Well |
Parking
| Attached Garage | |
| Garage |
Land
| Acreage | No |
| Sewer | Septic System |
| Size Depth | 1123 Ft ,1 In |
| Size Frontage | 377 Ft ,7 In |
| Size Irregular | 377.6 X 1123.1 Ft ; Lot Size Irregular |
| Size Total Text | 377.6 X 1123.1 Ft ; Lot Size Irregular |
Rooms
| Level | Type | Length | Width | Dimensions |
|---|---|---|---|---|
| Basement | Media | 5.71 m | 4 m | 5.71 m x 4 m |
| Basement | Family Room | 6.21 m | 5.74 m | 6.21 m x 5.74 m |
| Basement | Recreational, Games Room | 9.03 m | 5.58 m | 9.03 m x 5.58 m |
| Basement | Exercise Room | 4.12 m | 2.83 m | 4.12 m x 2.83 m |
| Basement | Bedroom 5 | 5.87 m | 4.58 m | 5.87 m x 4.58 m |
| Basement | Bedroom | 6.24 m | 3.62 m | 6.24 m x 3.62 m |
| Main Level | Kitchen | 6.31 m | 5.07 m | 6.31 m x 5.07 m |
| Main Level | Eating Area | 6.31 m | 5.07 m | 6.31 m x 5.07 m |
| Main Level | Family Room | 6.38 m | 5.24 m | 6.38 m x 5.24 m |
| Main Level | Primary Bedroom | 4.87 m | 4.8 m | 4.87 m x 4.8 m |
| Main Level | Bedroom 2 | 4.67 m | 4.06 m | 4.67 m x 4.06 m |
| Main Level | Bedroom 3 | 5.11 m | 3.81 m | 5.11 m x 3.81 m |
| Main Level | Bedroom 4 | 2.85 m | 2.76 m | 2.85 m x 2.76 m |
| Main Level | Laundry Room | 2.47 m | 2.2 m | 2.47 m x 2.2 m |
Utilities
| Electricity | Installed |
Contact Us
Contact us for more information
Bk Patel
Broker
www.bkpatel.ca/
821 Bovaird Dr West #31
Brampton, Ontario L6X 0T9
(905) 455-5100
(905) 455-5110













