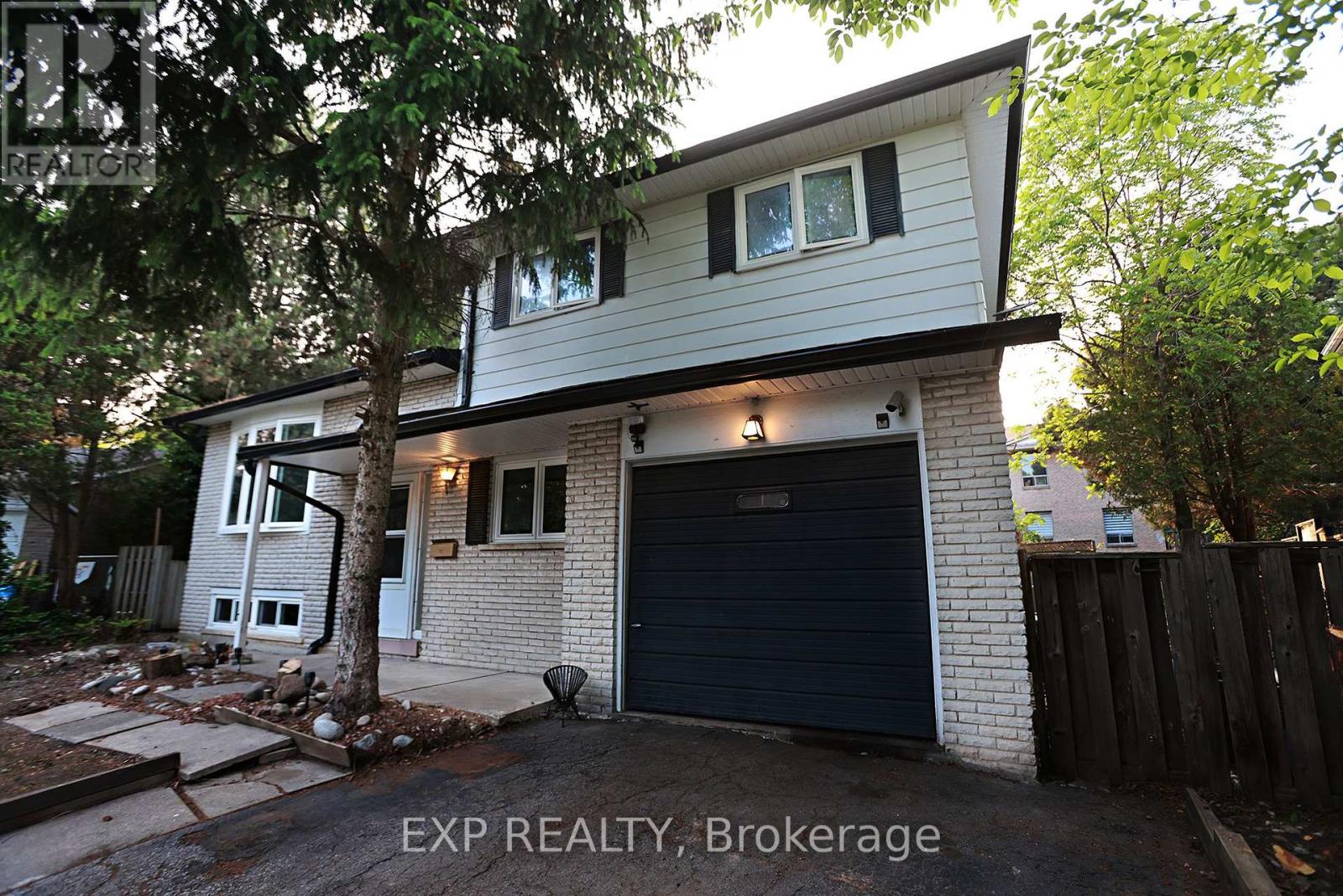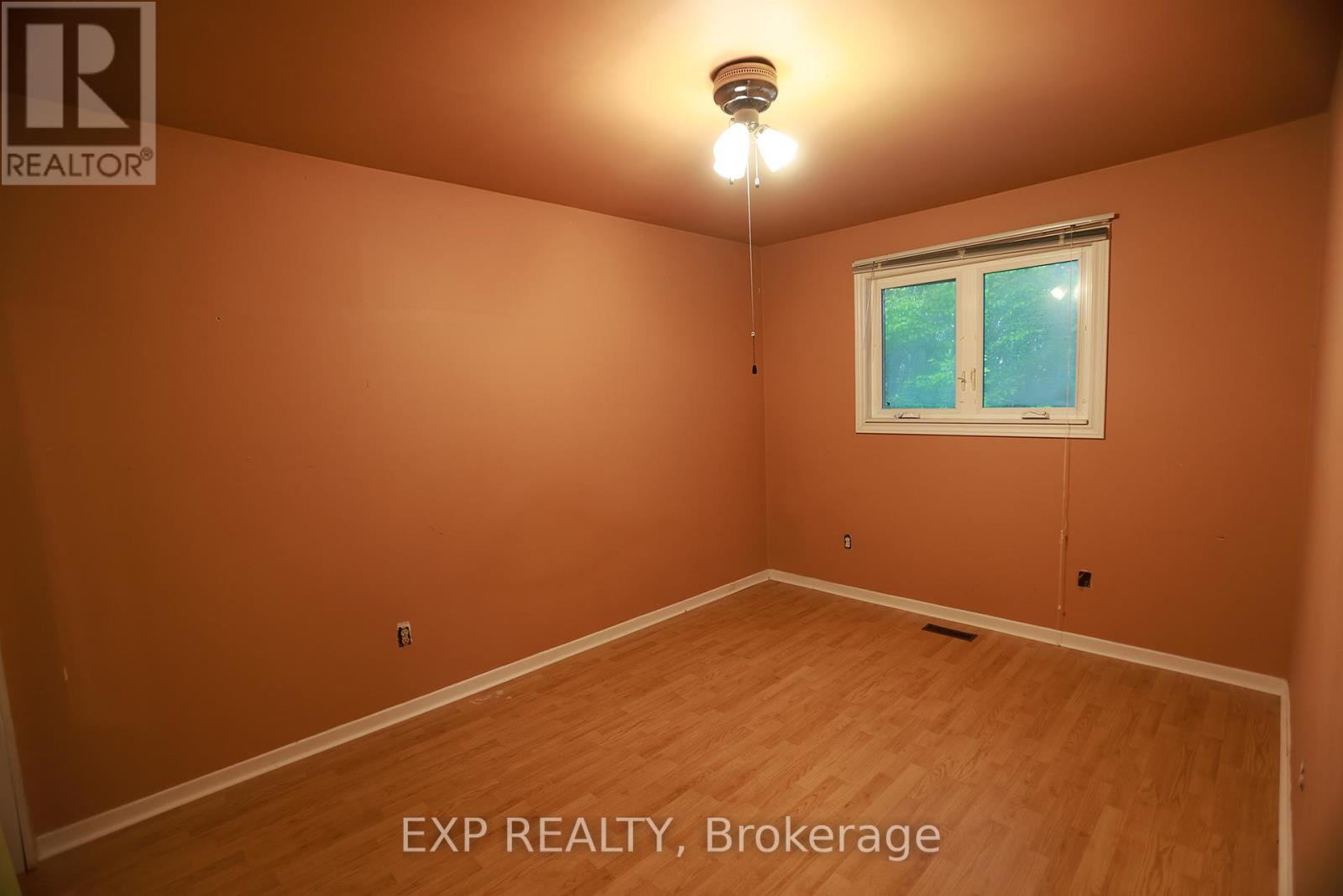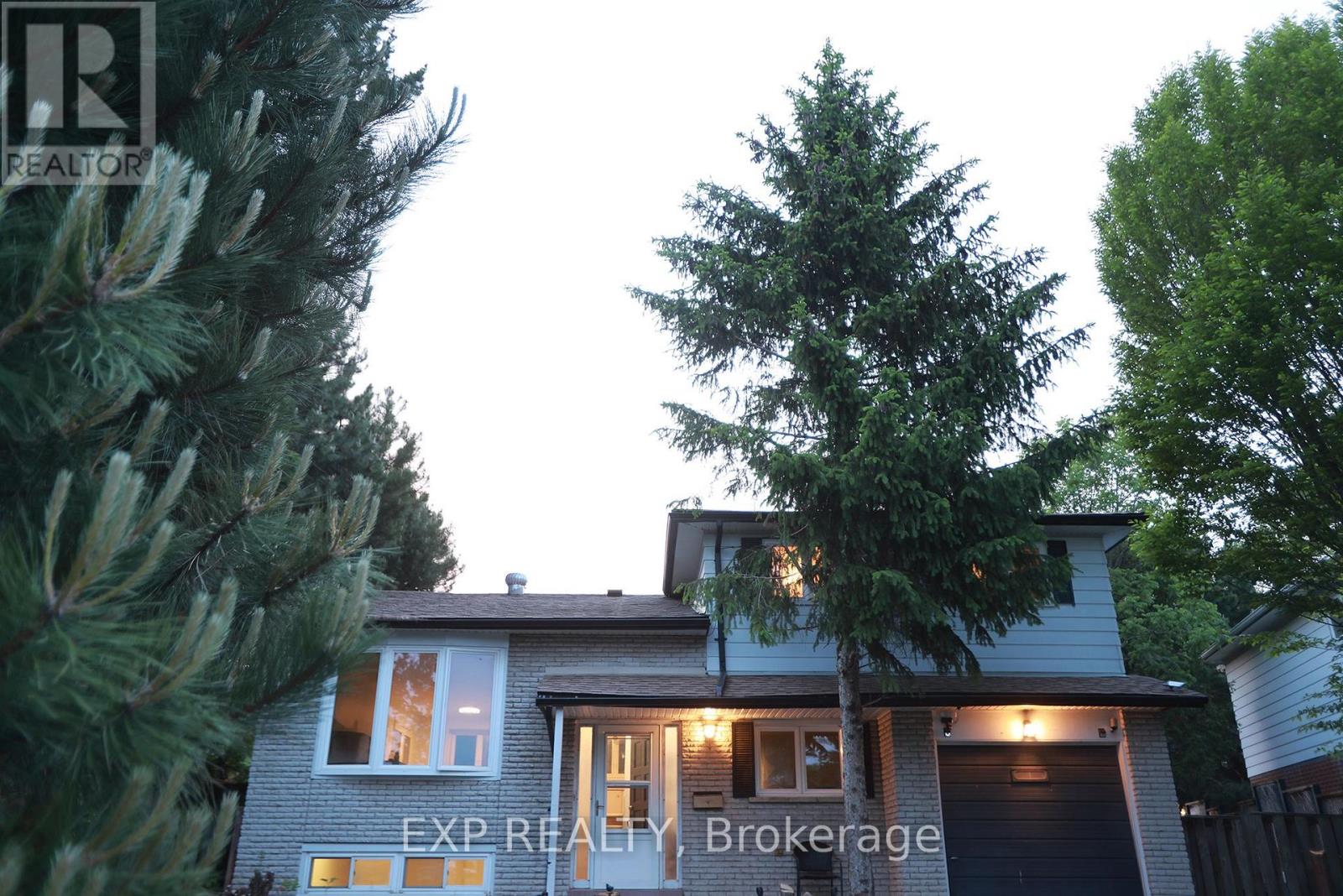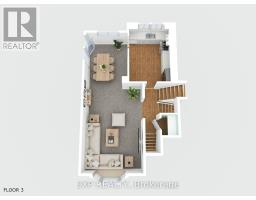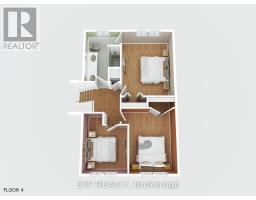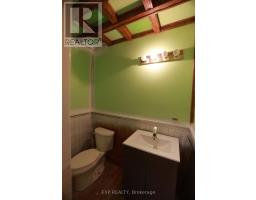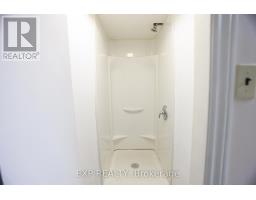1379 Christina Court Burlington, Ontario L7P 2V8
$889,900
Opportunity knocks! Discover a rarely available fixer-upper on a quiet court in prestigious Tyandaga, Burlington. This spacious 4-level side split offers over 2,000 sq. ft. of potential, set on a large pie-shaped lot with a pool-sized backyardperfect for outdoor living and entertaining. Enjoy two rear doors, each opening to separate areas of the private yard, surrounded by mature trees. The home features 4+1 bedrooms, 2 bathrooms, and is ideally located close to shopping and convenient highway access. Bring your vision and transform this home in one of Burlingtons most sought-after neighbourhoods! (id:50886)
Open House
This property has open houses!
2:00 pm
Ends at:4:00 pm
Property Details
| MLS® Number | W12200836 |
| Property Type | Single Family |
| Community Name | Tyandaga |
| Parking Space Total | 4 |
Building
| Bathroom Total | 2 |
| Bedrooms Above Ground | 4 |
| Bedrooms Below Ground | 1 |
| Bedrooms Total | 5 |
| Age | 51 To 99 Years |
| Amenities | Fireplace(s) |
| Basement Development | Finished |
| Basement Features | Walk Out |
| Basement Type | N/a (finished) |
| Construction Style Attachment | Detached |
| Construction Style Split Level | Sidesplit |
| Cooling Type | Central Air Conditioning |
| Exterior Finish | Aluminum Siding, Brick |
| Fireplace Present | Yes |
| Fireplace Total | 2 |
| Foundation Type | Block |
| Half Bath Total | 1 |
| Heating Fuel | Natural Gas |
| Heating Type | Forced Air |
| Size Interior | 1,500 - 2,000 Ft2 |
| Type | House |
| Utility Water | Municipal Water |
Parking
| Attached Garage | |
| Garage |
Land
| Acreage | No |
| Sewer | Sanitary Sewer |
| Size Depth | 91 Ft ,10 In |
| Size Frontage | 37 Ft ,3 In |
| Size Irregular | 37.3 X 91.9 Ft |
| Size Total Text | 37.3 X 91.9 Ft |
| Zoning Description | R3.3 |
Rooms
| Level | Type | Length | Width | Dimensions |
|---|---|---|---|---|
| Second Level | Living Room | 3.72 m | 5.49 m | 3.72 m x 5.49 m |
| Second Level | Dining Room | 2.77 m | 3.44 m | 2.77 m x 3.44 m |
| Second Level | Kitchen | 2.99 m | 3.67 m | 2.99 m x 3.67 m |
| Third Level | Primary Bedroom | 3.4 m | 4.4 m | 3.4 m x 4.4 m |
| Third Level | Bedroom 2 | 3.4 m | 3.96 m | 3.4 m x 3.96 m |
| Third Level | Bedroom 3 | 2.47 m | 3.65 m | 2.47 m x 3.65 m |
| Third Level | Bathroom | 2.37 m | 3.44 m | 2.37 m x 3.44 m |
| Lower Level | Recreational, Games Room | 4.42 m | 5.52 m | 4.42 m x 5.52 m |
| Lower Level | Bedroom 5 | 1.95 m | 3.44 m | 1.95 m x 3.44 m |
| Lower Level | Other | 3.81 m | 3.66 m | 3.81 m x 3.66 m |
| Main Level | Family Room | 5.67 m | 3.72 m | 5.67 m x 3.72 m |
| Main Level | Bedroom 4 | 2.16 m | 3.54 m | 2.16 m x 3.54 m |
| Main Level | Bathroom | 1.19 m | 1.92 m | 1.19 m x 1.92 m |
Utilities
| Sewer | Installed |
https://www.realtor.ca/real-estate/28426233/1379-christina-court-burlington-tyandaga-tyandaga
Contact Us
Contact us for more information
Julie Johnson
Salesperson
(905) 875-6920
21 King St W Unit A 5/fl
Hamilton, Ontario L8P 4W7
(866) 530-7737
(647) 849-3180

