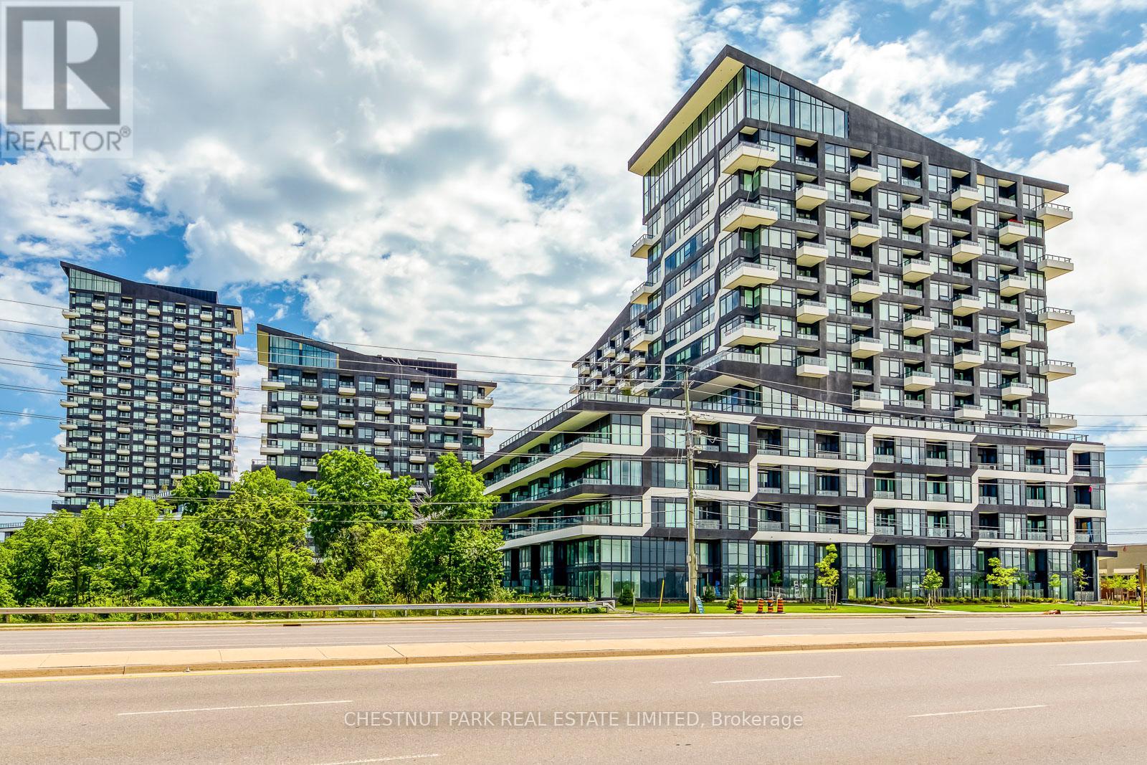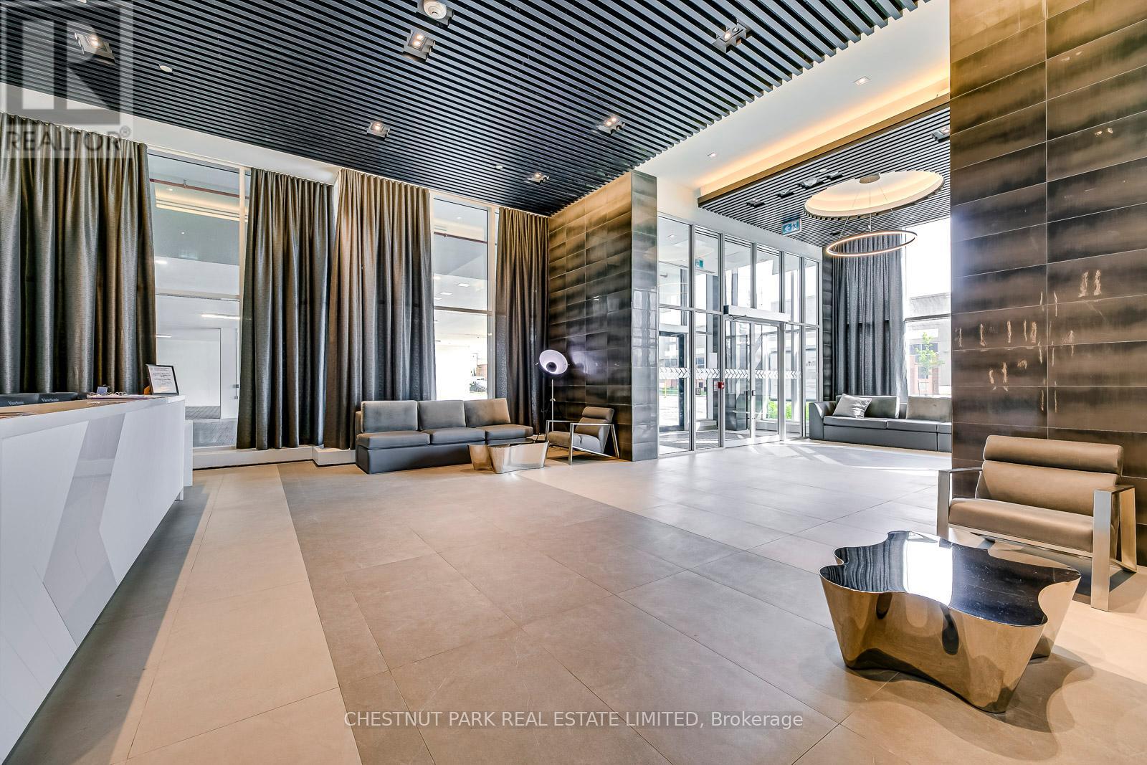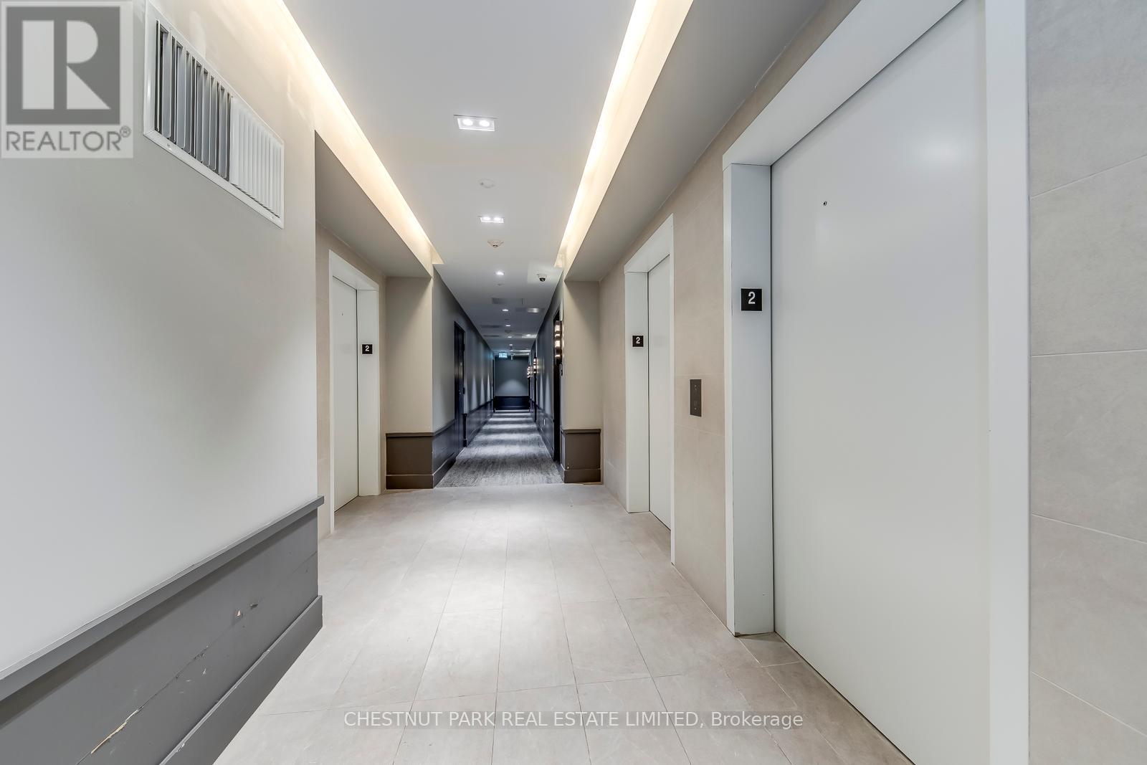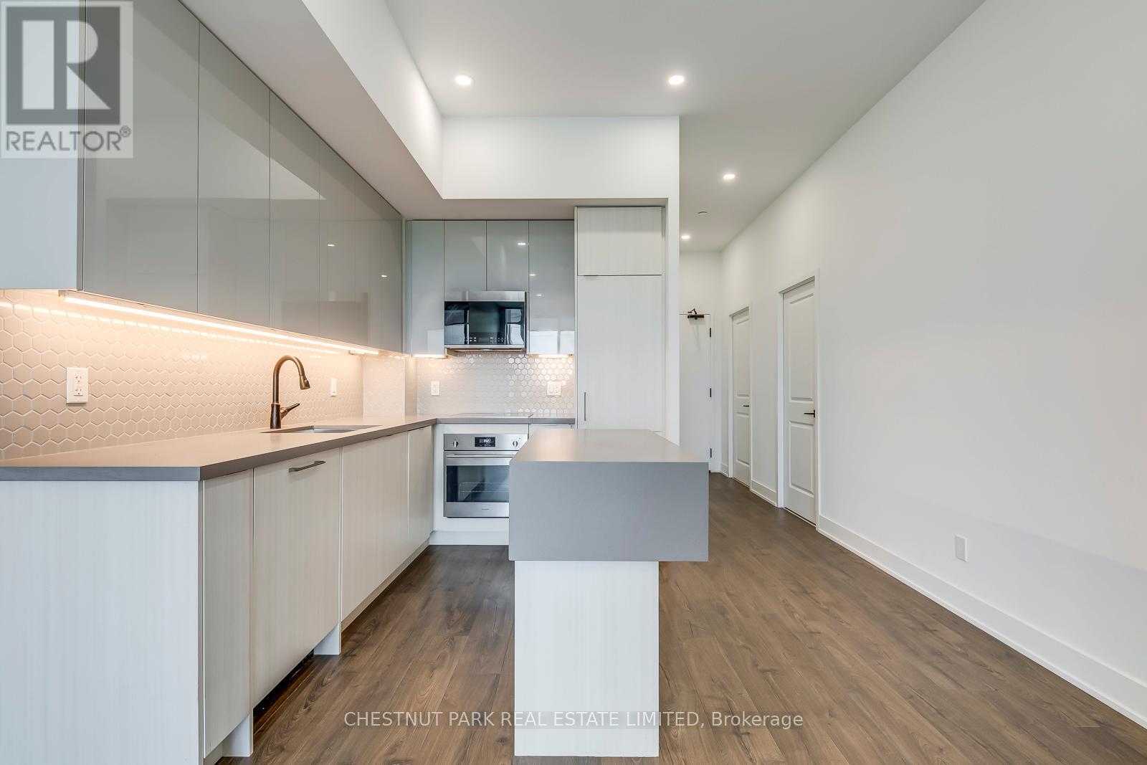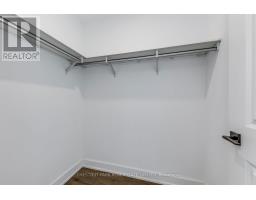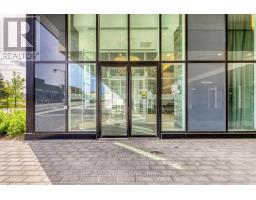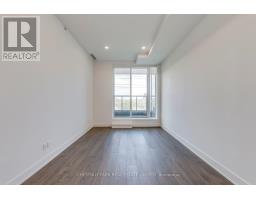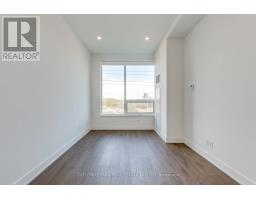217 - 2489 Taunton Road Oakville, Ontario L6H 3R9
$2,700 Monthly
Experience elevated urban living in this beautifully crafted 2-bedroom condo offering 805 sq ft of thoughtfully designed space and soaring 11-ft ceilings. Sunlight pours through expansive windows, showcasing unobstructed views and highlighting the upgraded flooring, sleek kitchen with premium appliances, and elegant finishes throughout. The primary suite is a private oasis with a spacious walk-in closet and a spa-inspired ensuite featuring a frameless glass rain shower. The second bedroom, with its own separate entrance, is perfect for guests, a home office, or a private studio. Enjoy added convenience with an in-suite laundry and storage room, same-floor parking, and a dedicated locker. Residents benefit from a full suite of amenities, including 24-hour concierge, indoor pool, state-of-the-art fitness centre, and even a pet wash stationideal for a lifestyle of comfort and convenience. (id:50886)
Property Details
| MLS® Number | W12201282 |
| Property Type | Single Family |
| Community Name | 1015 - RO River Oaks |
| Community Features | Pet Restrictions |
| Features | Balcony |
| Parking Space Total | 1 |
Building
| Bathroom Total | 2 |
| Bedrooms Above Ground | 2 |
| Bedrooms Total | 2 |
| Age | 0 To 5 Years |
| Amenities | Security/concierge, Exercise Centre, Recreation Centre, Party Room, Separate Electricity Meters, Separate Heating Controls, Storage - Locker |
| Appliances | Water Meter, Blinds, Dryer, Microwave, Range, Washer |
| Cooling Type | Central Air Conditioning |
| Exterior Finish | Aluminum Siding, Concrete |
| Flooring Type | Laminate, Ceramic |
| Heating Fuel | Natural Gas |
| Heating Type | Forced Air |
| Type | Apartment |
Parking
| Underground | |
| Garage |
Land
| Acreage | No |
Rooms
| Level | Type | Length | Width | Dimensions |
|---|---|---|---|---|
| Flat | Kitchen | 3.3 m | 2.59 m | 3.3 m x 2.59 m |
| Flat | Living Room | 4.78 m | 3.1 m | 4.78 m x 3.1 m |
| Flat | Dining Room | 4.78 m | 3.1 m | 4.78 m x 3.1 m |
| Flat | Primary Bedroom | 4.6 m | 3.05 m | 4.6 m x 3.05 m |
| Flat | Bedroom 2 | 2.57 m | 2.39 m | 2.57 m x 2.39 m |
| Flat | Bathroom | 2.13 m | 1.52 m | 2.13 m x 1.52 m |
| Flat | Bathroom | 2.13 m | 1.52 m | 2.13 m x 1.52 m |
Contact Us
Contact us for more information
Libertad Martinez
Salesperson
www.libertadmartinez.com/
www.facebook.com/LibertadMrtz
twitter.com/LibertadMrtz
www.linkedin.com/in/libertadmartinez/
1300 Yonge St Ground Flr
Toronto, Ontario M4T 1X3
(416) 925-9191
(416) 925-3935
www.chestnutpark.com/

