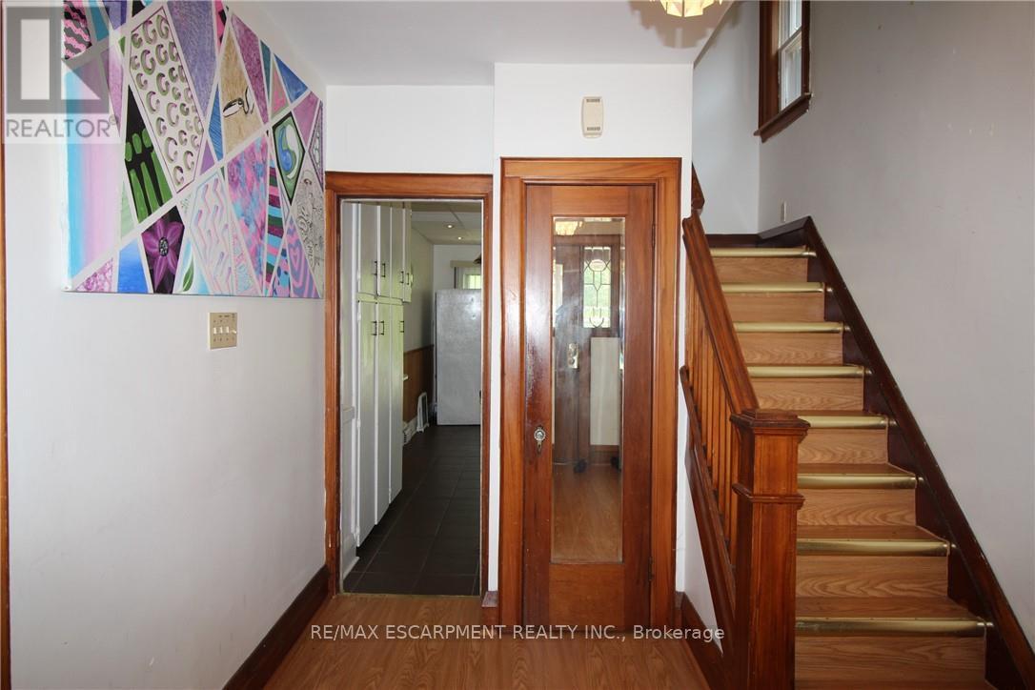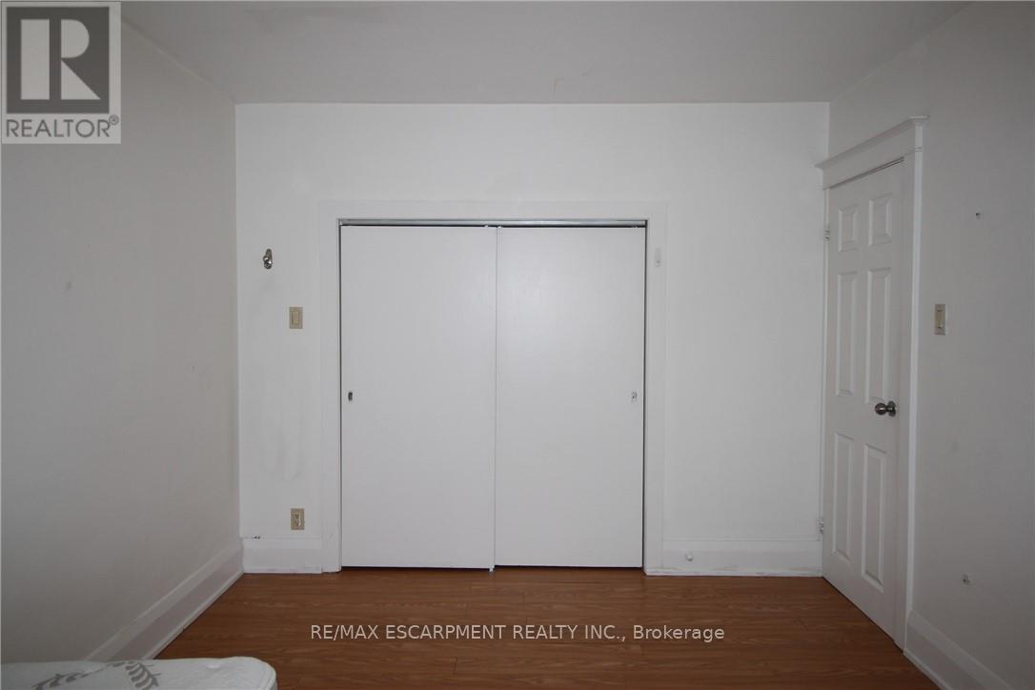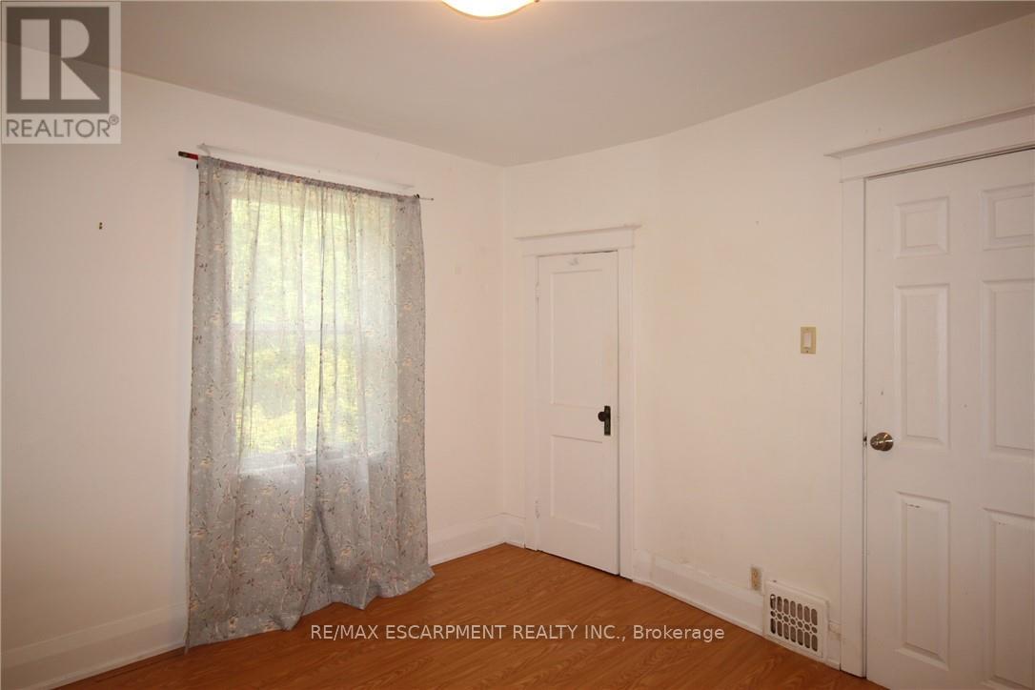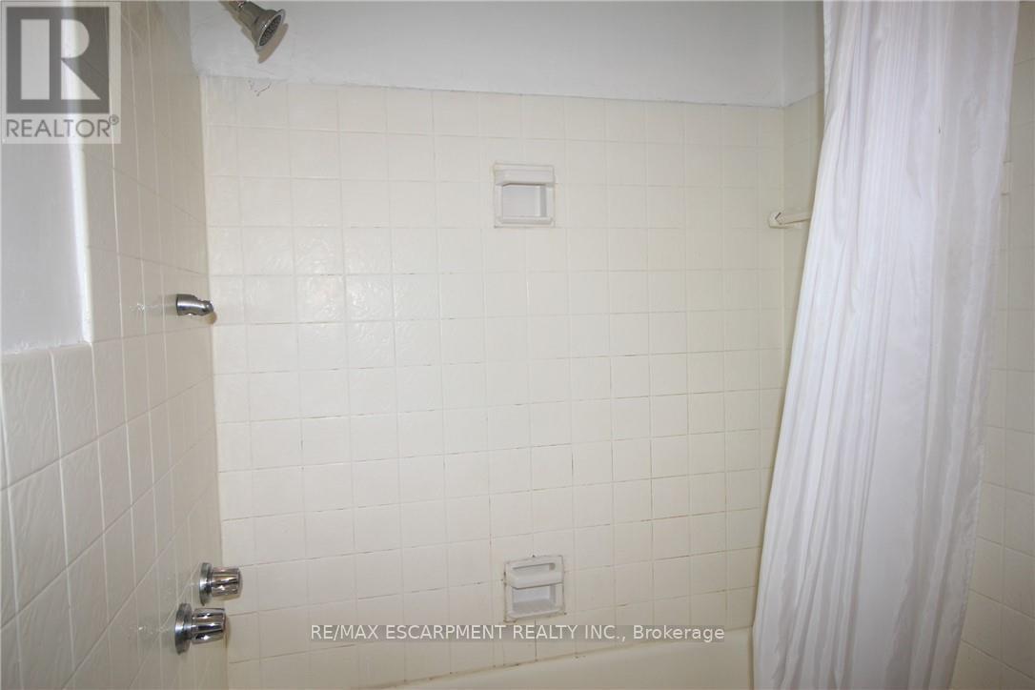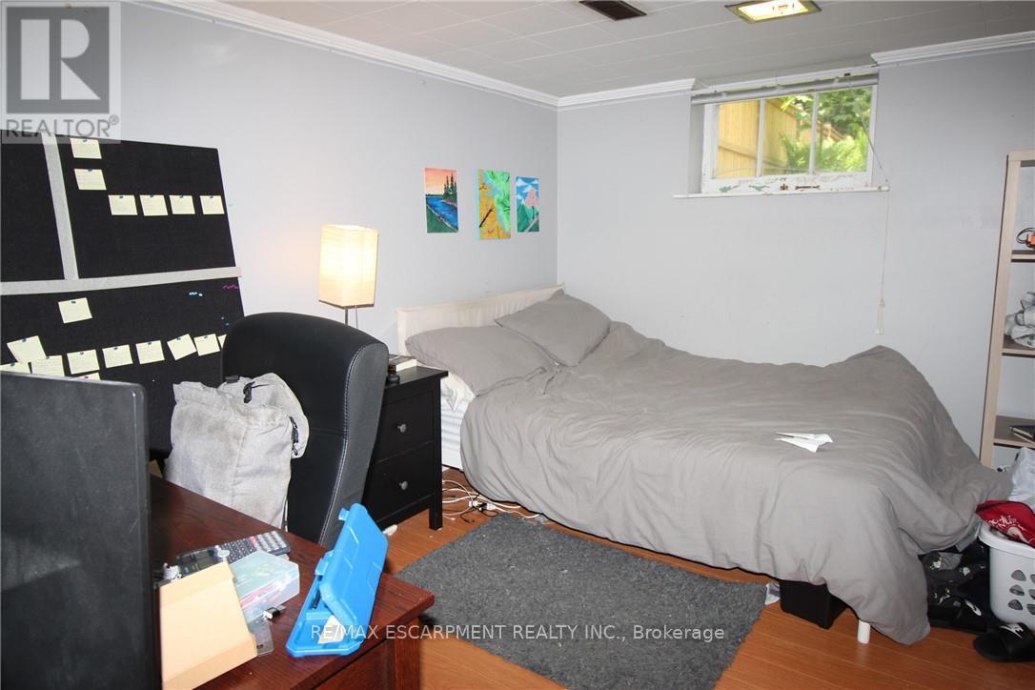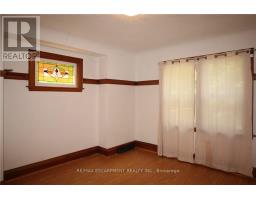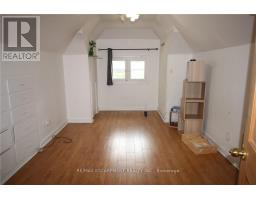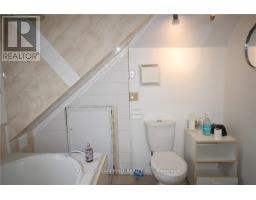29 Dromore Crescent Hamilton, Ontario L8S 4A8
6 Bedroom
3 Bathroom
5,000 - 100,000 ft2
Central Air Conditioning
Forced Air
$985,000
2 1/2 STOREY WESTDALE CLASSIC ON MATURE, TREELINED CRESCENT. AMAZING USE OF SPACE ALLOWS FOR7TH BEDROOM ON MAIN FLOOR. BSMNT APT W/KITCHENETTE, LUXURY BTH, LIVRM & WALK-IN CLOSET.ATTIC LOFT FEATURES MASTER BEDROOM. (id:50886)
Property Details
| MLS® Number | X12201745 |
| Property Type | Single Family |
| Community Name | Westdale |
| Amenities Near By | Hospital, Park, Place Of Worship, Public Transit |
| Features | Irregular Lot Size |
| Parking Space Total | 3 |
| Structure | Deck |
Building
| Bathroom Total | 3 |
| Bedrooms Above Ground | 4 |
| Bedrooms Below Ground | 2 |
| Bedrooms Total | 6 |
| Age | 51 To 99 Years |
| Appliances | Dishwasher, Dryer, Water Heater, Two Stoves, Washer, Two Refrigerators |
| Basement Features | Separate Entrance |
| Basement Type | Full |
| Construction Style Attachment | Detached |
| Cooling Type | Central Air Conditioning |
| Exterior Finish | Brick |
| Foundation Type | Poured Concrete |
| Heating Fuel | Natural Gas |
| Heating Type | Forced Air |
| Stories Total | 3 |
| Size Interior | 5,000 - 100,000 Ft2 |
| Type | House |
| Utility Water | Municipal Water |
Parking
| No Garage |
Land
| Acreage | No |
| Fence Type | Fenced Yard |
| Land Amenities | Hospital, Park, Place Of Worship, Public Transit |
| Sewer | Sanitary Sewer |
| Size Depth | 100 Ft |
| Size Frontage | 33 Ft |
| Size Irregular | 33 X 100 Ft |
| Size Total Text | 33 X 100 Ft|under 1/2 Acre |
Rooms
| Level | Type | Length | Width | Dimensions |
|---|---|---|---|---|
| Second Level | Primary Bedroom | 4.06 m | 3.02 m | 4.06 m x 3.02 m |
| Second Level | Bedroom 2 | 3.63 m | 3.35 m | 3.63 m x 3.35 m |
| Second Level | Bedroom 3 | 3 m | 2.97 m | 3 m x 2.97 m |
| Second Level | Bathroom | Measurements not available | ||
| Third Level | Bedroom 4 | 4.88 m | 2.87 m | 4.88 m x 2.87 m |
| Third Level | Bathroom | Measurements not available | ||
| Basement | Bedroom | 3.78 m | 3.23 m | 3.78 m x 3.23 m |
| Basement | Bathroom | Measurements not available | ||
| Basement | Bedroom 5 | 4.17 m | 3.56 m | 4.17 m x 3.56 m |
| Flat | Living Room | 6.07 m | 3.51 m | 6.07 m x 3.51 m |
| Flat | Dining Room | 3.04 m | 3.53 m | 3.04 m x 3.53 m |
| Flat | Kitchen | 6.3 m | 2.87 m | 6.3 m x 2.87 m |
https://www.realtor.ca/real-estate/28428182/29-dromore-crescent-hamilton-westdale-westdale
Contact Us
Contact us for more information
Conrad Guy Zurini
Broker of Record
www.remaxescarpment.com/
RE/MAX Escarpment Realty Inc.
2180 Itabashi Way #4b
Burlington, Ontario L7M 5A5
2180 Itabashi Way #4b
Burlington, Ontario L7M 5A5
(905) 639-7676
(905) 681-9908
www.remaxescarpment.com/



