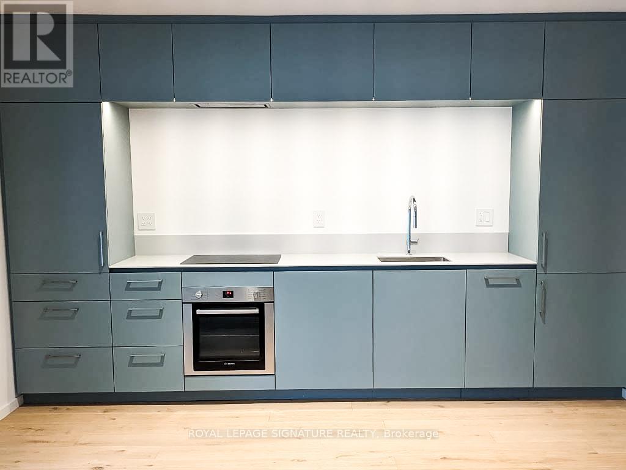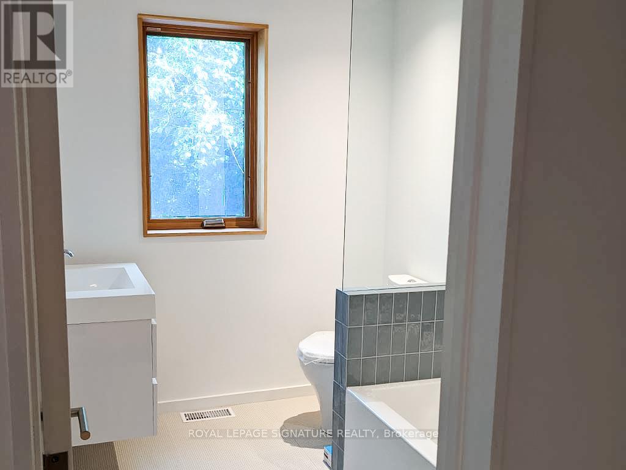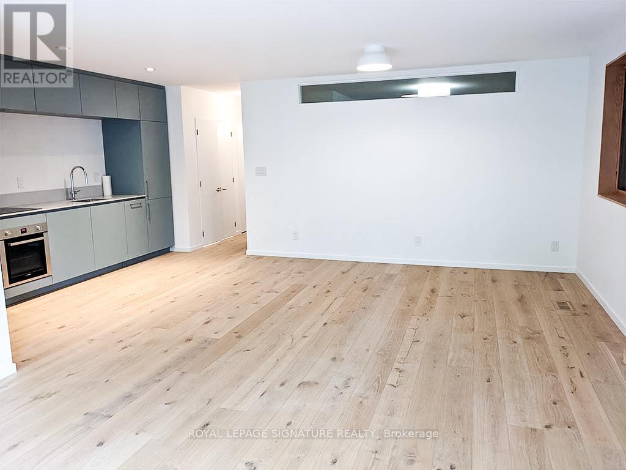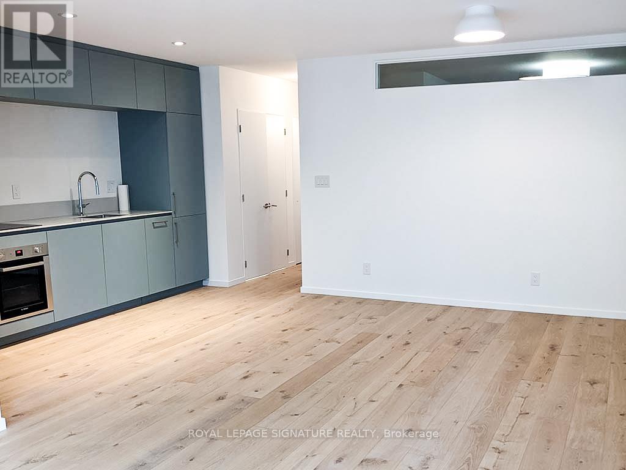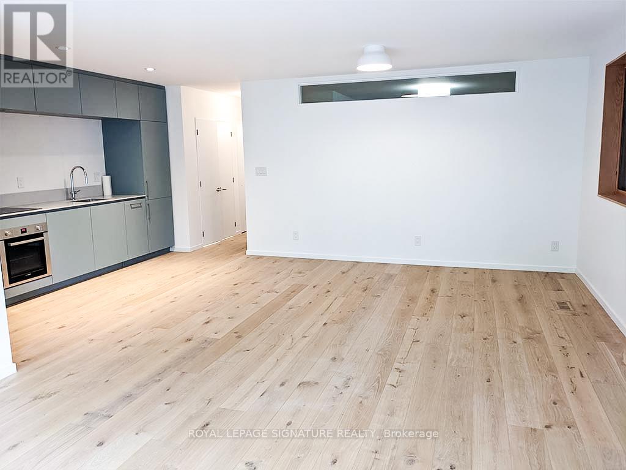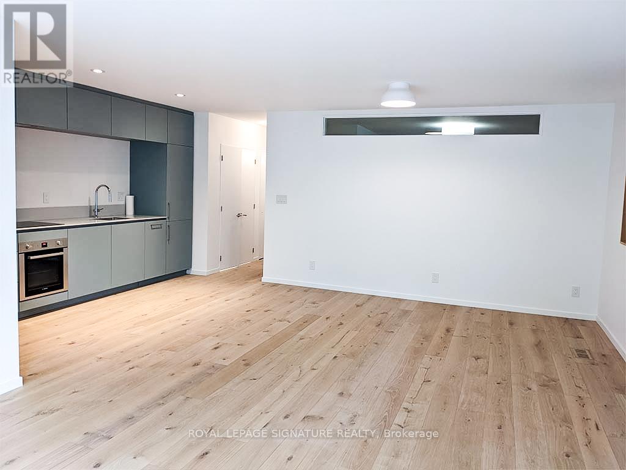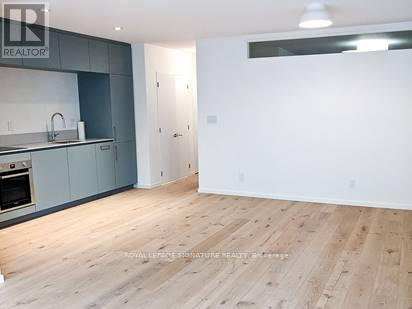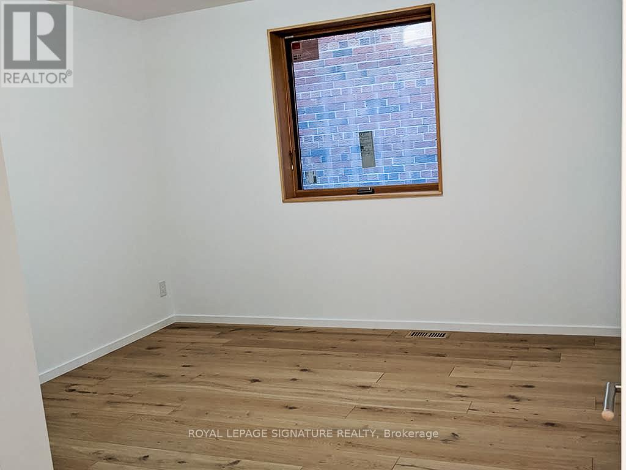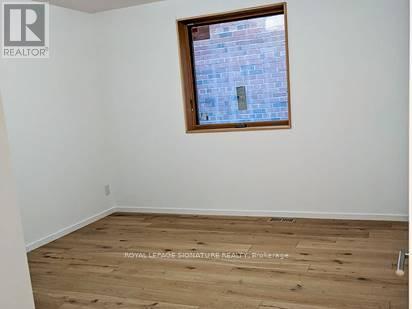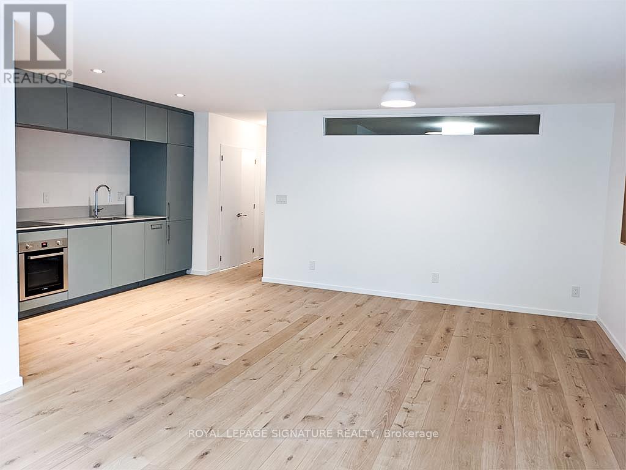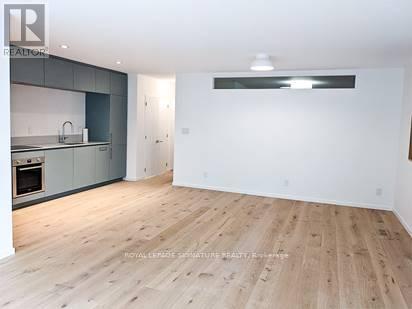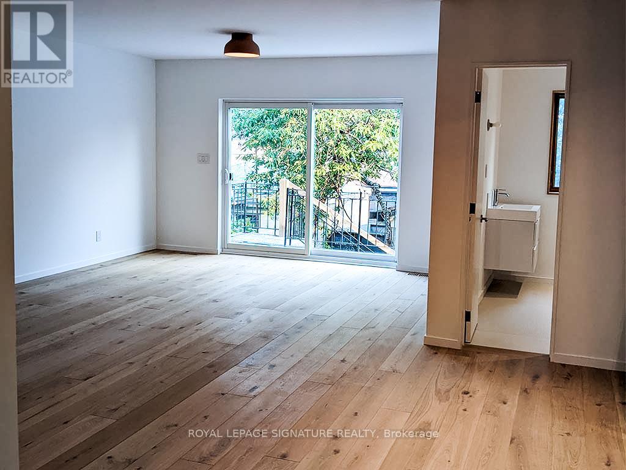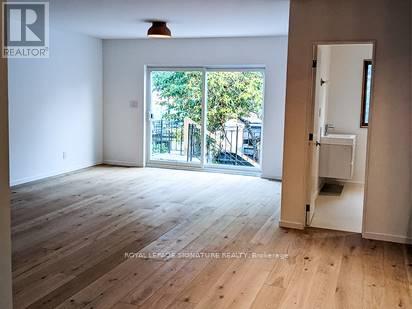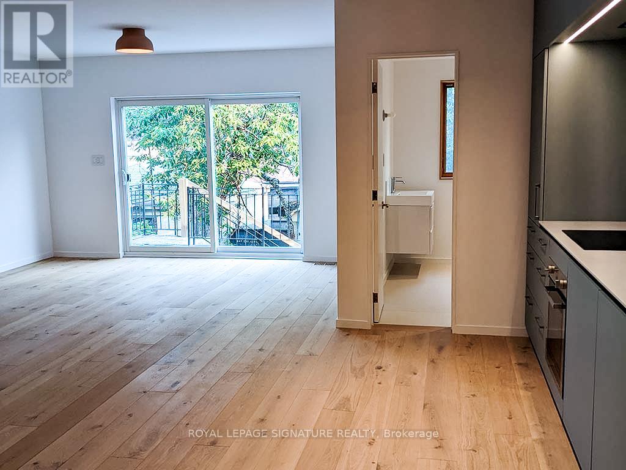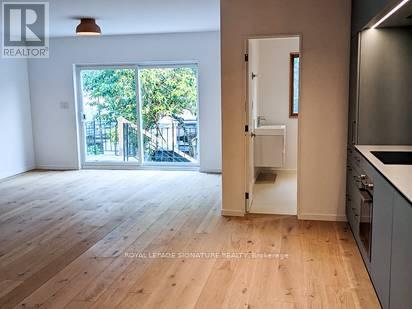Main - 1265 Davenport Road Toronto, Ontario M6H 2H2
$2,600 Monthly
Experience the best of Dovercourt Village with this brand new, beautifully renovated and spacious 1 Bedroom main floor unit. The open-concept layout features hardwood floors, natural light throughout, a sleek kitchen with modern finishes, ample storage and a bright dining area. The Inclusive utilities and ensuite laundry add to the convenience. Step outside to your exclusive use of the outdoor patio, perfect for hosting and entertaining. With prime proximity to St. Clair and The Junction, you'll have easy access to everything Toronto has to offer. Don't miss out on this incredible opportunity! Amazing Location Close To All Amenities, Subway, St. Clair Lrt. Steps To Geary Ave As Well As St. Clair W, & Junction: Enjoy The City's Most Popular Craft Breweries, Trendy Restaurants/Cafes, Great Shopping, Nearby Parks & More! (id:50886)
Property Details
| MLS® Number | W12201563 |
| Property Type | Single Family |
| Community Name | Dovercourt-Wallace Emerson-Junction |
| Features | Carpet Free |
| Parking Space Total | 1 |
Building
| Bathroom Total | 1 |
| Bedrooms Above Ground | 1 |
| Bedrooms Total | 1 |
| Cooling Type | Central Air Conditioning |
| Exterior Finish | Brick |
| Flooring Type | Hardwood |
| Foundation Type | Unknown |
| Heating Fuel | Natural Gas |
| Heating Type | Forced Air |
| Stories Total | 3 |
| Size Interior | 700 - 1,100 Ft2 |
| Type | Other |
Parking
| No Garage |
Land
| Acreage | No |
| Sewer | Sanitary Sewer |
Rooms
| Level | Type | Length | Width | Dimensions |
|---|---|---|---|---|
| Main Level | Living Room | 6.8 m | 4.24 m | 6.8 m x 4.24 m |
| Main Level | Dining Room | 6.8 m | 4.24 m | 6.8 m x 4.24 m |
| Main Level | Bedroom | 3.63 m | 4.24 m | 3.63 m x 4.24 m |
Utilities
| Electricity | Installed |
| Sewer | Installed |
Contact Us
Contact us for more information
Nikku Sharma
Broker
495 Wellington St W #100
Toronto, Ontario M5V 1G1
(416) 205-0355
(416) 205-0360

