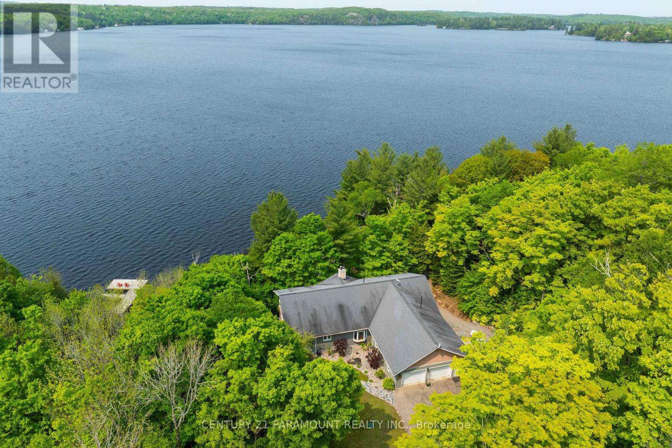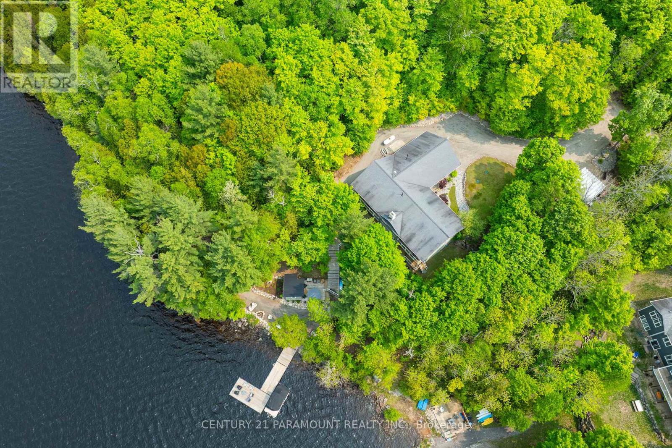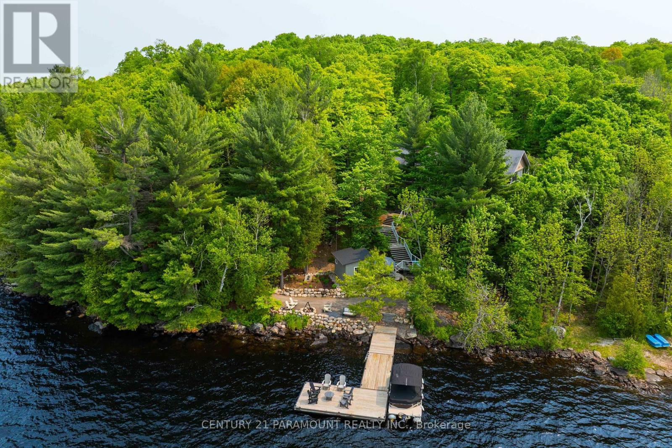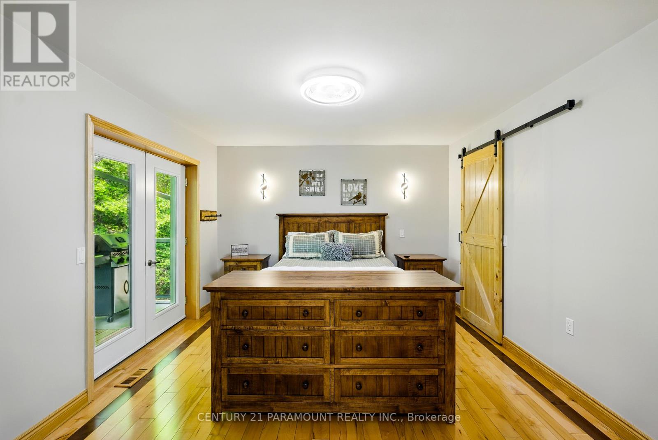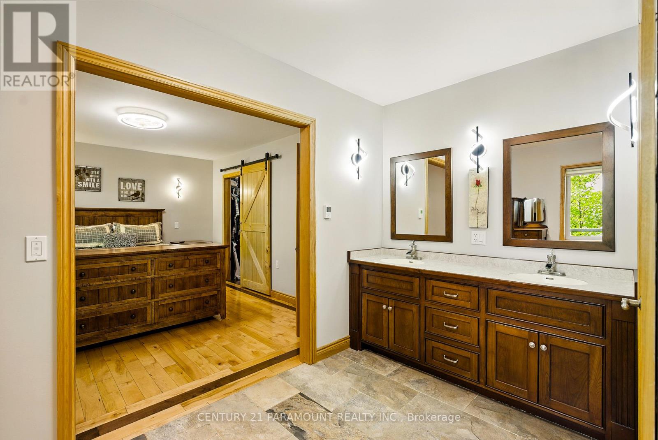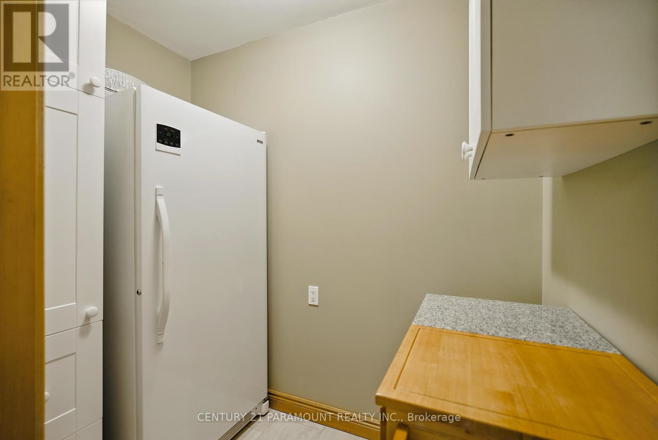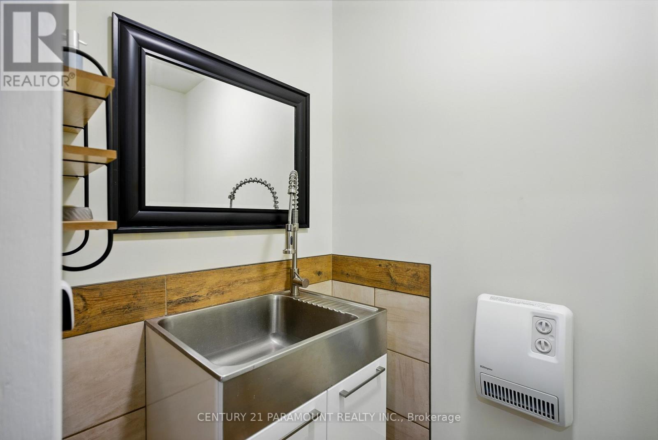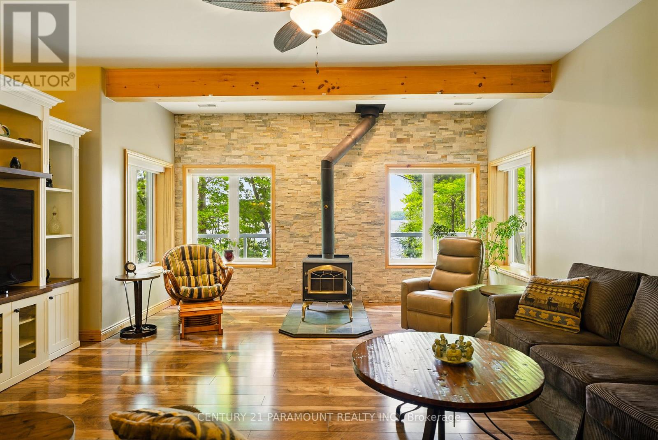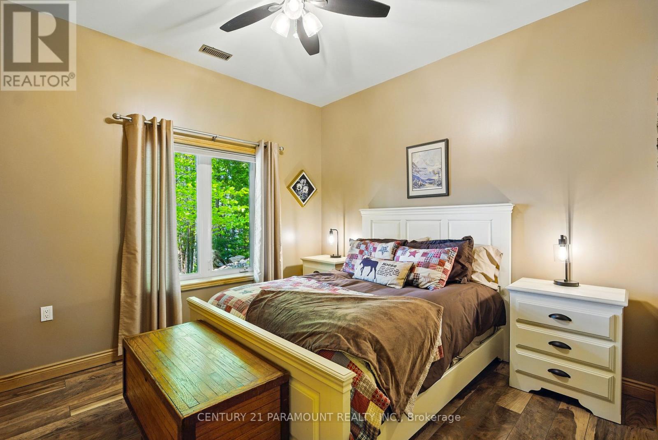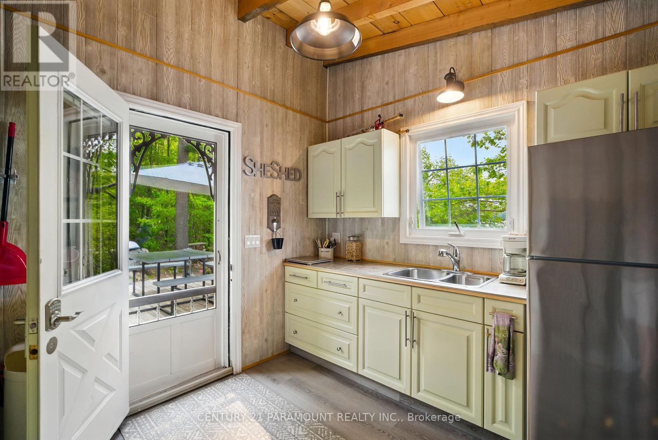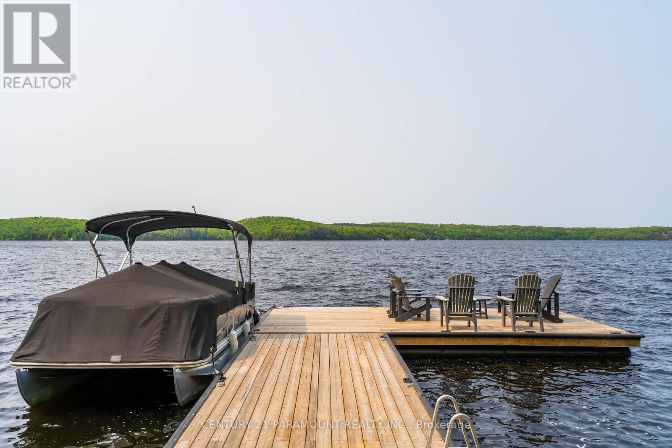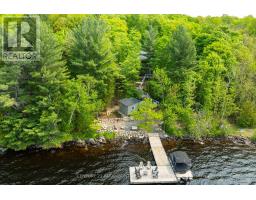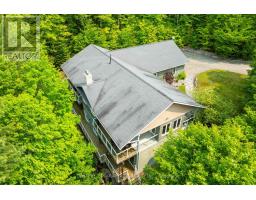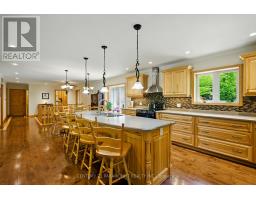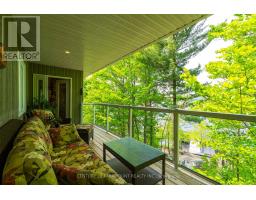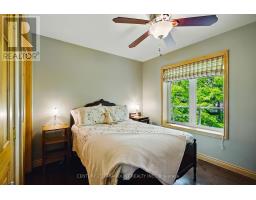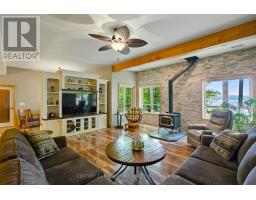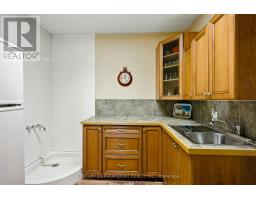276 Jeffrey Road N Ryerson, Ontario P0A 1C0
$2,400,000
Built in 2008, this energy-efficient ICF block bungalow offers year-round comfort & privacy on an irregular 1-acre lot at the end of a dead-end road.Enjoy desirable southwest exposure on Lake Cecebe, connects to Ahmic Lake & provides 40 miles of boating. Located between Burk's Falls & Magnetawan, it's just 30 minutes from Huntsville.The main level features hardwood & tile floors. A custom chefs kitchen by Cutter's Edge of Muskoka boasts solid hickory cabinetry, Corian countertops & two sinks.The open-concept kitchen, dining & living room are perfect for entertaining,with the living room featuring vaulted ceilings & a granite stone gas fireplace.Two decks off the living room offer extra outdoor space.The main floor primary bedroom includes a walk-in closet,an ensuite with double sinks, a walk-in shower & a heated tile floor.A pantry provides ample storage.The main-floor laundry room shares a mudroom leading from the oversized 30x30 two-car garage with a workbench & a two-piece bath.A second lake-facing bedroom completes this level.The lower level features two spacious bedrooms with closets & a 3-piece bath with a heated tile floor. The family room includes a Napolean wood-burning stove, entertainment center & shuffleboard.A kitchenette with a fridge, microwave, cupboards & sink adds convenience.Relax in the indoor hot tub with outdoor access or convert it to an office or gym.Walk out to a deck leading to the lake,accessible by stairs or ATV path.The spacious lakeside deck features a wet kitchen,BBQ,compostable washroom & dining area.A newer NyDock L-shaped dock provides ample space for boats,fishing, or relaxing.Enjoy campfires & stunning night skies.This property offers year-round lake access for snowmobiling OFSC trails & ice fishing.The home & lake house are backup powered by a Generac 20 kWh generator. A detached 20x18 Future Steel workshop provides storage.This well-loved, year-round home is a true paradise, ready for new memories. (id:50886)
Property Details
| MLS® Number | X12202379 |
| Property Type | Single Family |
| Community Name | Ryerson |
| Amenities Near By | Marina, Park, Place Of Worship, Schools |
| Easement | Unknown |
| Equipment Type | Propane Tank |
| Features | Cul-de-sac, Wooded Area, Irregular Lot Size, Waterway, Guest Suite |
| Parking Space Total | 8 |
| Rental Equipment Type | Propane Tank |
| Structure | Deck, Patio(s), Porch, Shed, Workshop, Dock |
| View Type | Lake View, View Of Water, Direct Water View |
| Water Front Type | Waterfront |
Building
| Bathroom Total | 4 |
| Bedrooms Above Ground | 2 |
| Bedrooms Below Ground | 3 |
| Bedrooms Total | 5 |
| Age | 16 To 30 Years |
| Amenities | Fireplace(s), Separate Heating Controls |
| Appliances | Hot Tub, Garage Door Opener Remote(s), Dishwasher, Dryer, Freezer, Garage Door Opener, Microwave, Stove, Washer, Refrigerator |
| Architectural Style | Bungalow |
| Basement Development | Finished |
| Basement Features | Walk Out |
| Basement Type | N/a (finished) |
| Construction Style Attachment | Detached |
| Cooling Type | Central Air Conditioning, Air Exchanger |
| Exterior Finish | Wood |
| Fire Protection | Smoke Detectors |
| Fireplace Present | Yes |
| Flooring Type | Laminate, Tile, Hardwood |
| Foundation Type | Insulated Concrete Forms |
| Half Bath Total | 2 |
| Heating Fuel | Propane |
| Heating Type | Forced Air |
| Stories Total | 1 |
| Size Interior | 1,500 - 2,000 Ft2 |
| Type | House |
| Utility Power | Generator |
| Utility Water | Drilled Well |
Parking
| Attached Garage | |
| Garage |
Land
| Access Type | Public Road, Private Docking, Year-round Access |
| Acreage | No |
| Land Amenities | Marina, Park, Place Of Worship, Schools |
| Landscape Features | Landscaped |
| Sewer | Septic System |
| Size Depth | 259 Ft |
| Size Frontage | 214 Ft |
| Size Irregular | 214 X 259 Ft |
| Size Total Text | 214 X 259 Ft |
Rooms
| Level | Type | Length | Width | Dimensions |
|---|---|---|---|---|
| Lower Level | Bedroom | 3.55 m | 3.54 m | 3.55 m x 3.54 m |
| Lower Level | Bedroom | 3.69 m | 3.54 m | 3.69 m x 3.54 m |
| Lower Level | Other | 3.85 m | 3.54 m | 3.85 m x 3.54 m |
| Lower Level | Bathroom | 2.28 m | 2.91 m | 2.28 m x 2.91 m |
| Lower Level | Office | 5.11 m | 2.91 m | 5.11 m x 2.91 m |
| Lower Level | Kitchen | 3 m | 2.91 m | 3 m x 2.91 m |
| Lower Level | Bedroom | 2.91 m | 5.37 m | 2.91 m x 5.37 m |
| Lower Level | Family Room | 8.33 m | 7.13 m | 8.33 m x 7.13 m |
| Lower Level | Other | 2.52 m | 1.73 m | 2.52 m x 1.73 m |
| Main Level | Kitchen | 4.81 m | 4.57 m | 4.81 m x 4.57 m |
| Main Level | Dining Room | 3.49 m | 4.54 m | 3.49 m x 4.54 m |
| Main Level | Living Room | 4.81 m | 5.6 m | 4.81 m x 5.6 m |
| Main Level | Foyer | 2.83 m | 3.24 m | 2.83 m x 3.24 m |
| Main Level | Bedroom | 3.44 m | 3.74 m | 3.44 m x 3.74 m |
| Main Level | Primary Bedroom | 4.38 m | 3.74 m | 4.38 m x 3.74 m |
| Main Level | Bathroom | 5.47 m | 5.65 m | 5.47 m x 5.65 m |
| Main Level | Laundry Room | 4.46 m | 1.68 m | 4.46 m x 1.68 m |
| Main Level | Bathroom | 2.45 m | 1.58 m | 2.45 m x 1.58 m |
| Main Level | Other | 2.23 m | 1.37 m | 2.23 m x 1.37 m |
Utilities
| Electricity | Installed |
| Wireless | Available |
| Electricity Connected | Connected |
| Telephone | Connected |
https://www.realtor.ca/real-estate/28429891/276-jeffrey-road-n-ryerson-ryerson
Contact Us
Contact us for more information
Kevin Carlyle
Salesperson
8550 Torbram Rd Unit 4
Brampton, Ontario L6T 5C8
(905) 799-7000
(905) 799-7001
www.century21paramount.ca/

