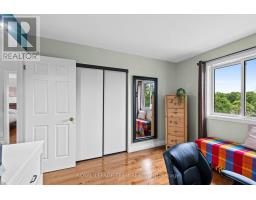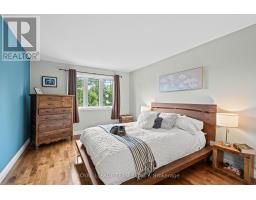430 Pauline Charron Place Ottawa, Ontario K1L 8L4
$819,900
Welcome to 430 Pauline-Charron Place! Tucked at the end of a quiet, no-traffic cul-de-sac, this charming 3+1 bedroom, 3-bathroom home is nestled in one of the city's most family-friendly communities. It's the kind of neighbourhood where kids play safely outside and neighbours look out for one another - a true sense of community you'll feel from the moment you arrive. Surrounded by green spaces, scenic walking trails, and top-rated schools, including the highly regarded Trille des Bois Elementary, this location offers both convenience and connection to nature. Groceries, cafés, local shops, and even a neighbourhood butcher are all within a 20-minute walk. Transit is nearby, and cyclists appreciate easy access to the Rideau and Ottawa River paths. In the spring, take a short stroll to Richelieu Park to visit the regions only urban maple syrup sugar shack. The home welcomes you with mature landscaping and a stone walkway leading to a bright, vaulted foyer that floods the space with natural light. At the front, a spacious living and dining room offer elegant entertaining space, while the back of the home features a cozy family room with fireplace and an eat-in kitchen with ample cabinetry and sliding doors to a large porchideal for family meals or unwinding in the evenings. Upstairs, youll find three generously sized bedrooms, including a sunny primary suite with walk-in closet and private four-piece ensuite. A second full bathroom serves the remaining bedrooms. The walk-out basement adds flexible living space, including a large office or fourth bedroom with backyard access, a workshop, craft room, and plenty of storage. Just outside, a peaceful ground-level deck overlooks a sun-filled, south-facing fenced yard complete with a mature edible garden. Additional highlights include main floor laundry, a powder room, and a mudroom off the 1&1/2 car garage, smart, practical features for modern family living. Make 430 Pauline-Charon your new address! (id:50886)
Property Details
| MLS® Number | X12203038 |
| Property Type | Single Family |
| Community Name | 3402 - Vanier |
| Equipment Type | Water Heater |
| Parking Space Total | 4 |
| Rental Equipment Type | Water Heater |
Building
| Bathroom Total | 3 |
| Bedrooms Above Ground | 3 |
| Bedrooms Below Ground | 1 |
| Bedrooms Total | 4 |
| Amenities | Fireplace(s) |
| Appliances | Garage Door Opener Remote(s), Blinds, Dishwasher, Dryer, Hood Fan, Stove, Washer, Refrigerator |
| Basement Development | Finished |
| Basement Features | Walk Out |
| Basement Type | Full (finished) |
| Construction Style Attachment | Detached |
| Cooling Type | Central Air Conditioning |
| Exterior Finish | Brick, Vinyl Siding |
| Fireplace Present | Yes |
| Fireplace Total | 1 |
| Foundation Type | Concrete |
| Half Bath Total | 1 |
| Heating Fuel | Natural Gas |
| Heating Type | Forced Air |
| Stories Total | 2 |
| Size Interior | 1,500 - 2,000 Ft2 |
| Type | House |
| Utility Water | Municipal Water |
Parking
| Attached Garage | |
| Garage |
Land
| Acreage | No |
| Sewer | Sanitary Sewer |
| Size Depth | 96 Ft ,10 In |
| Size Frontage | 40 Ft ,7 In |
| Size Irregular | 40.6 X 96.9 Ft |
| Size Total Text | 40.6 X 96.9 Ft |
| Zoning Description | R1n [626] |
https://www.realtor.ca/real-estate/28430798/430-pauline-charron-place-ottawa-3402-vanier
Contact Us
Contact us for more information
Philip Cote
Broker
philipcote.com/
5536 Manotick Main St
Manotick, Ontario K4M 1A7
(613) 692-3567
(613) 209-7226
www.teamrealty.ca/





















































































