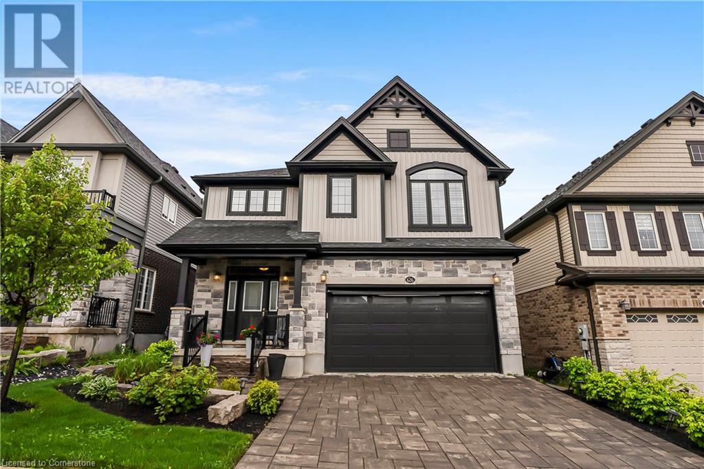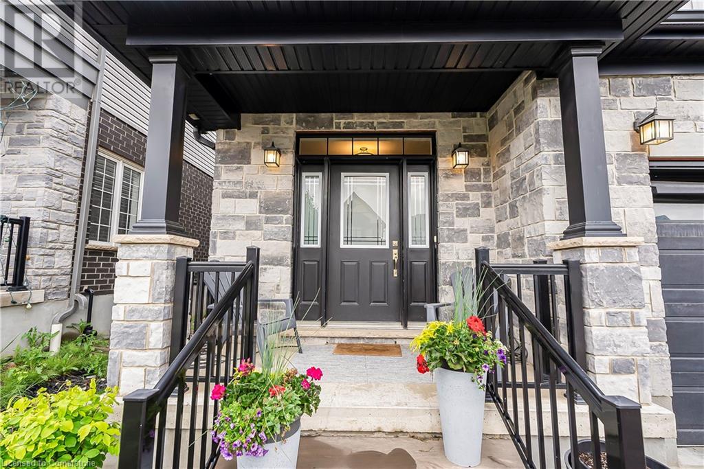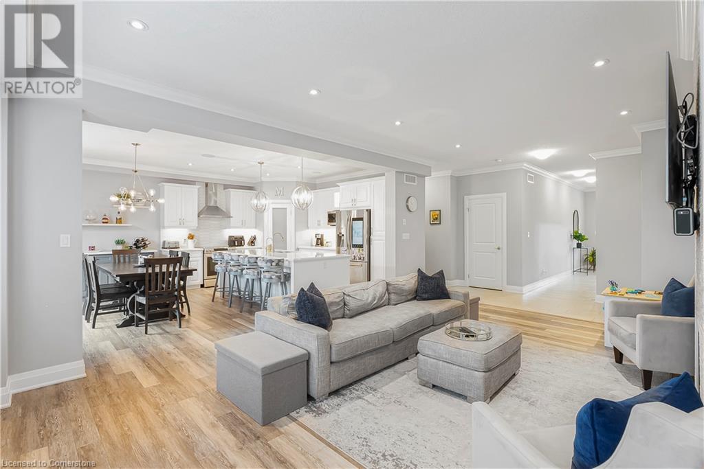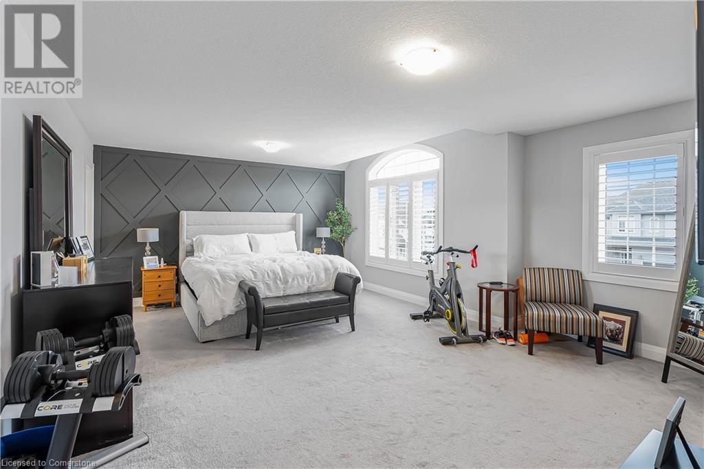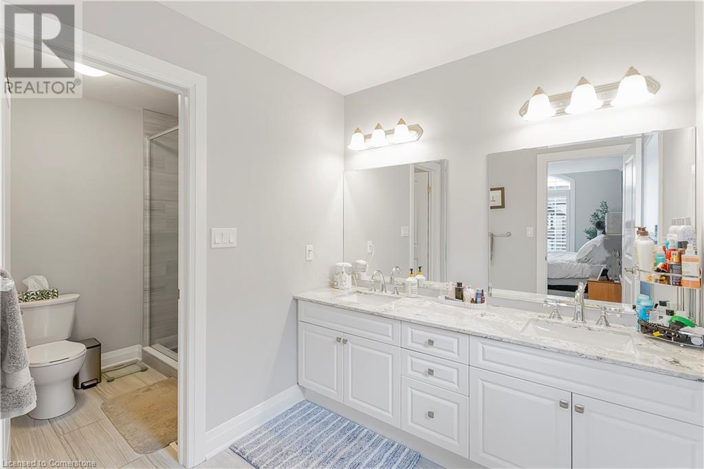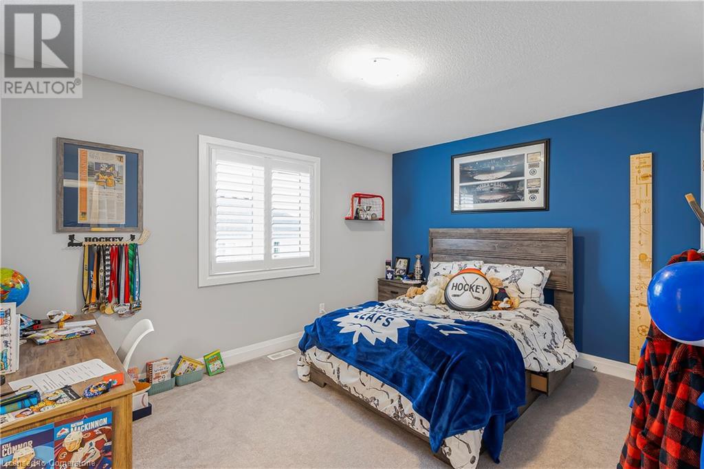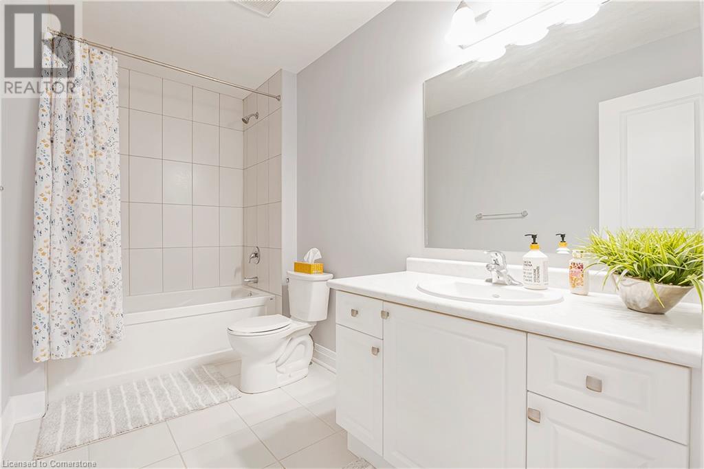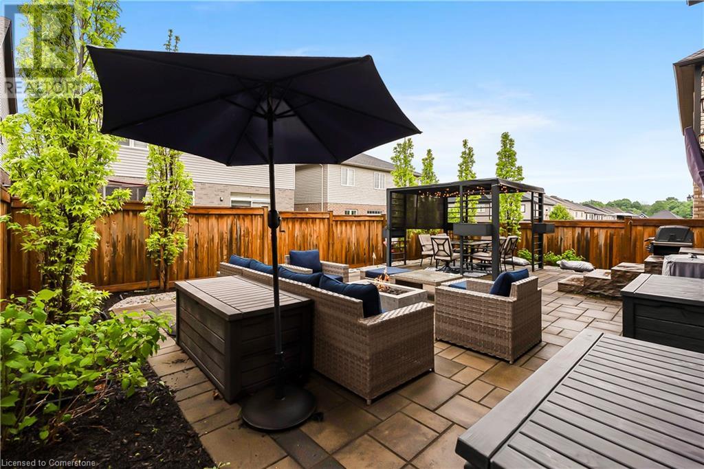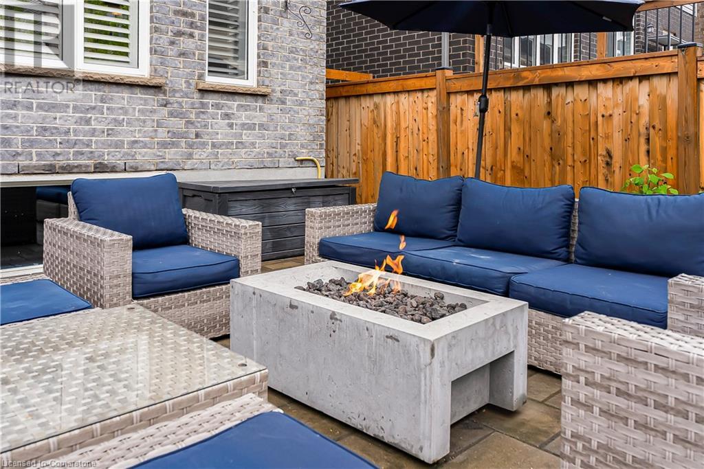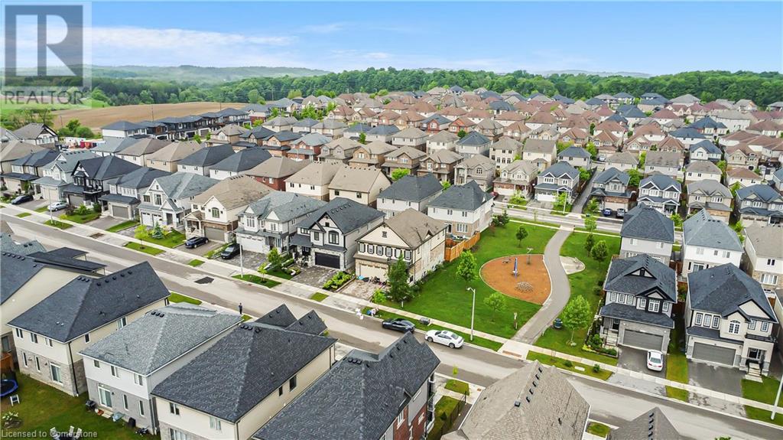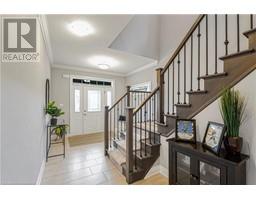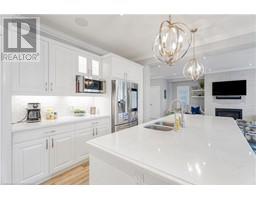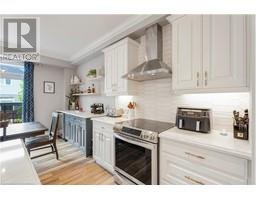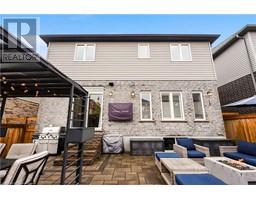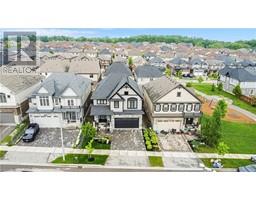626 Wild Rye Street Waterloo, Ontario N2V 0E3
$4,500 Monthly
Welcome to 626 Wild Rye Street, a beautifully designed 4-bedroom, 3.5-bathroom home for lease in Waterloo’s desirable Vista Hills community. With over 2660 square feet of living space, this home offers a perfect blend of comfort and modern style. This home is offered FULLY FURNISHED, just bring your toothbrush and suitcase! Pride of ownership is evident the moment you pull up to 626 Wild Rye and take notice of the incredible curb appeal. Tenants will likely access the home through the garage on a regular basis and this area has been methodically thought out with storage, benches and hooks for all your shoes, boots and coats The main floor is the definition of open concept with a show stopping kitchen, complimented by top of the line appliances and a bar area with additional wine fridge. The home's built in Sonos Sound System is something you will learn not to live without as it sets the mood from morning to night. Step outside to the back yard complete with dining, seating around a gas fire pit, gas BBQ and specifically designed outdoor tv that is capable of showing the game in any of Canada's seasons. For the golfer a putting green is the perfect feature, to work on those 3 footers between rounds. Upstairs includes generously sized bedrooms and plenty of storage. 4 Bedrooms in total with 3 full washrooms. The Primary Suite has his/her separate walk in closets and private ensuite. Laundry days become a breeze with a second level dedicated laundry room. Located close to top-rated schools, scenic trails, and all the amenities Waterloo has to offer, this home is an excellent choice for those seeking convenience and a luxurious lifestyle. Offered at $4500+ utilities (also available unfurnished). Looking for AAA+ Tenants. Available September 1, 2025. (id:50886)
Property Details
| MLS® Number | 40735836 |
| Property Type | Single Family |
| Amenities Near By | Airport, Hospital, Park, Place Of Worship, Public Transit, Schools |
| Features | Southern Exposure, Paved Driveway |
| Parking Space Total | 4 |
Building
| Bathroom Total | 4 |
| Bedrooms Above Ground | 4 |
| Bedrooms Total | 4 |
| Appliances | Dishwasher, Dryer, Refrigerator, Stove, Washer, Microwave Built-in, Hood Fan, Window Coverings, Wine Fridge |
| Architectural Style | 2 Level |
| Basement Development | Unfinished |
| Basement Type | Full (unfinished) |
| Constructed Date | 2018 |
| Construction Style Attachment | Detached |
| Cooling Type | Central Air Conditioning |
| Exterior Finish | Brick, Vinyl Siding |
| Fireplace Present | Yes |
| Fireplace Total | 1 |
| Foundation Type | Poured Concrete |
| Half Bath Total | 1 |
| Heating Fuel | Natural Gas |
| Heating Type | Forced Air |
| Stories Total | 2 |
| Size Interior | 2,655 Ft2 |
| Type | House |
| Utility Water | Municipal Water |
Parking
| Attached Garage |
Land
| Access Type | Road Access |
| Acreage | No |
| Land Amenities | Airport, Hospital, Park, Place Of Worship, Public Transit, Schools |
| Sewer | Municipal Sewage System |
| Size Depth | 99 Ft |
| Size Frontage | 40 Ft |
| Size Total Text | Under 1/2 Acre |
| Zoning Description | Nr |
Rooms
| Level | Type | Length | Width | Dimensions |
|---|---|---|---|---|
| Second Level | Full Bathroom | Measurements not available | ||
| Second Level | 4pc Bathroom | Measurements not available | ||
| Second Level | 4pc Bathroom | Measurements not available | ||
| Second Level | Primary Bedroom | 19'5'' x 15'3'' | ||
| Second Level | Bedroom | 13'0'' x 9'8'' | ||
| Second Level | Bedroom | 12'11'' x 10'11'' | ||
| Second Level | Bedroom | 10'0'' x 10'10'' | ||
| Main Level | Foyer | 9'8'' x 20'2'' | ||
| Main Level | 2pc Bathroom | 7'8'' x 2'11'' | ||
| Main Level | Kitchen | 15'4'' x 12'4'' | ||
| Main Level | Family Room | 14'4'' x 20'11'' |
https://www.realtor.ca/real-estate/28430420/626-wild-rye-street-waterloo
Contact Us
Contact us for more information
Ryan Prince
Salesperson
(519) 623-3541
www.princeofrealestate.com/
766 Old Hespeler Rd
Cambridge, Ontario N3H 5L8
(519) 623-6200
(519) 623-3541

