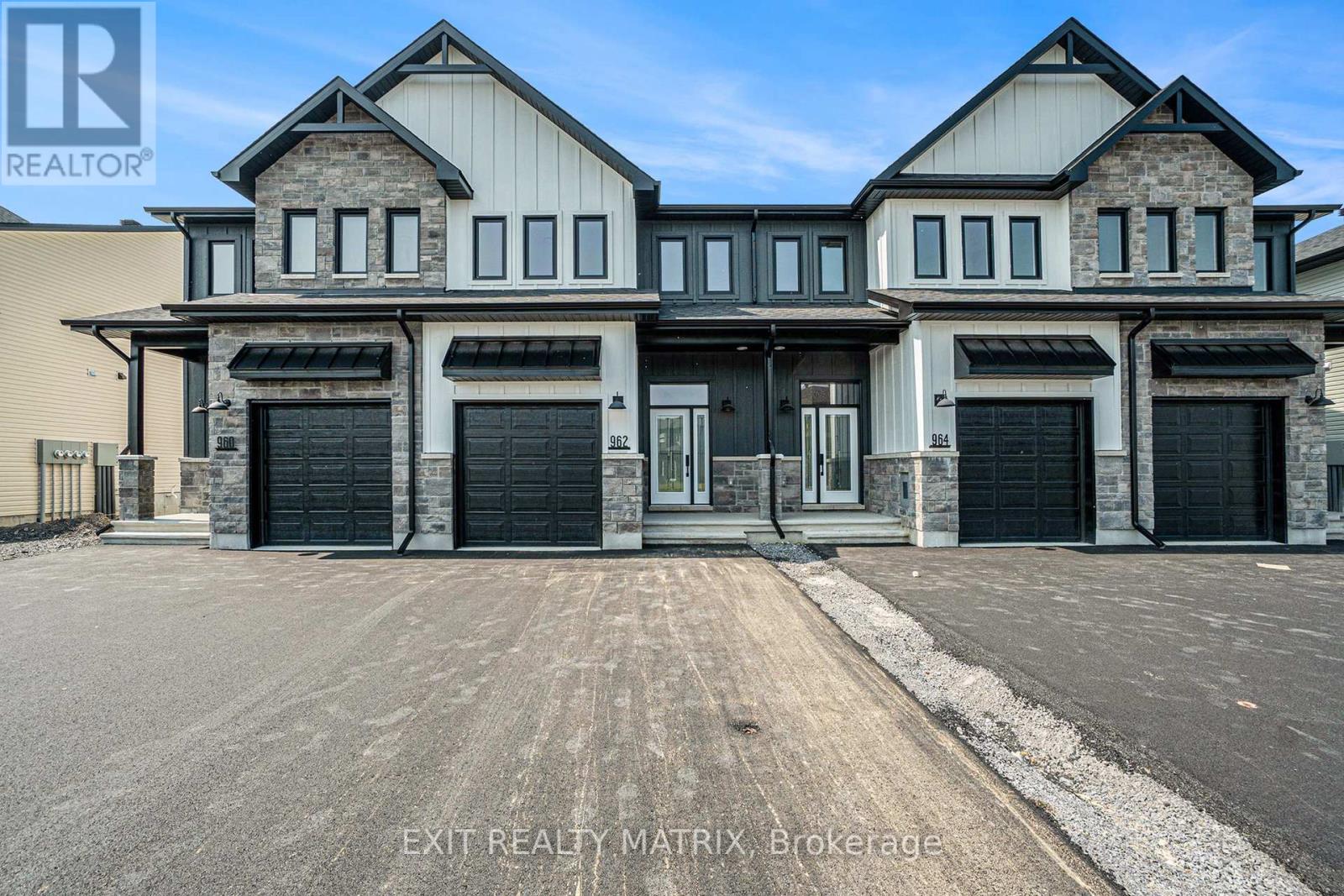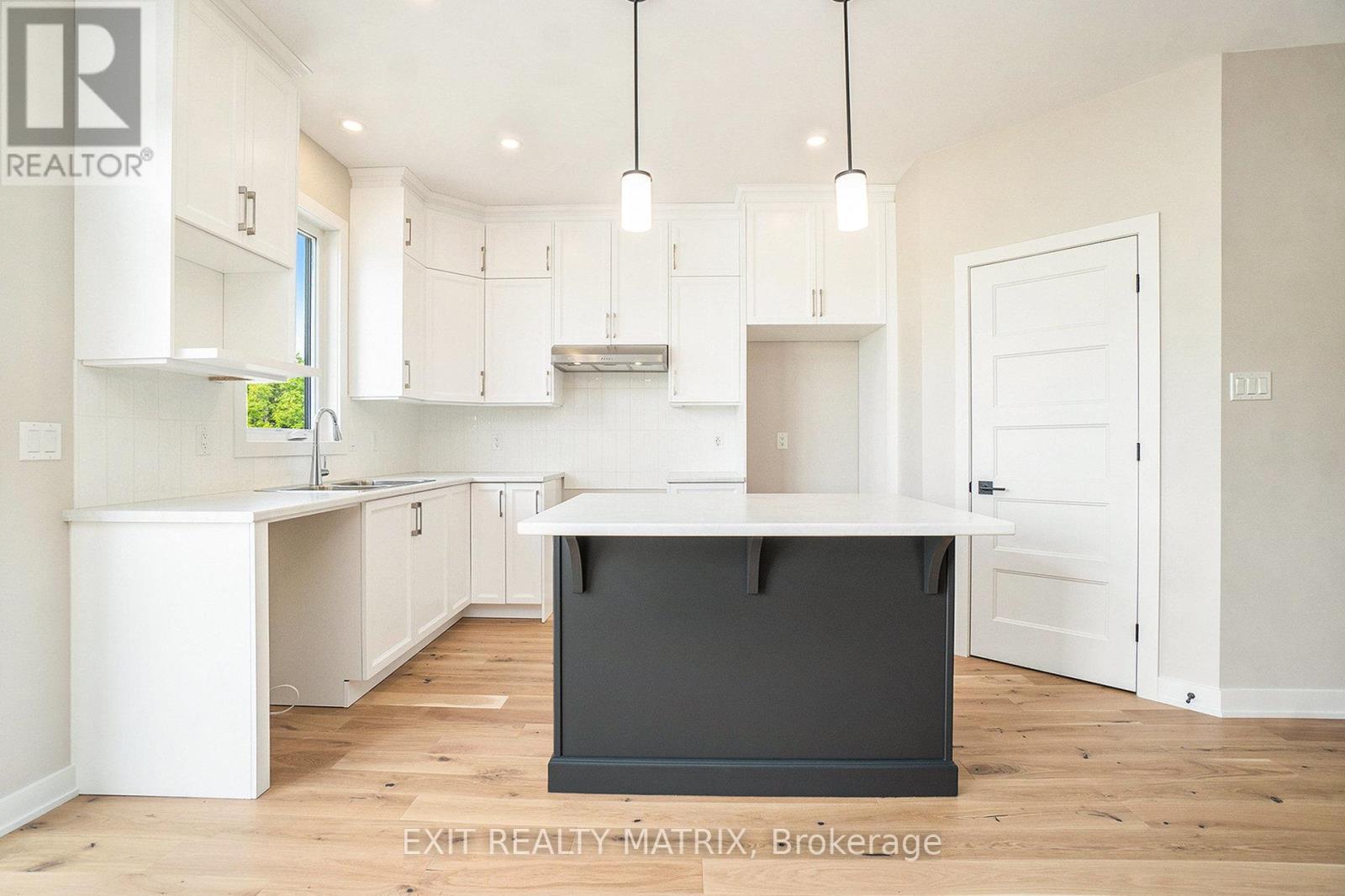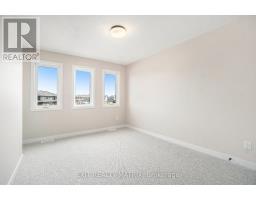962 Cologne Street Russell, Ontario K0A 1W0
$586,750
**PLEASE NOTE, SOME PHOTOS HAVE BEEN VIRTUALLY STAGED** This exceptional farmhouse-style 3-bedroom lookout townhome backs onto a serene ravine, offering peaceful, private living with no rear neighbours. Nestled in a highly desirable, family-friendly community, this home blends timeless charm with modern comfort. Step inside to find a bright and spacious open-concept layout! The heart of the home is the stylish kitchen, featuring abundant cabinetry, a large walk-in pantry, and a functional eat-at island, perfect for both busy mornings and entertaining guests. The adjacent dining area is framed by expansive patio doors with a direct lookout to the ravine, creating a seamless connection between indoor comfort and outdoor beauty. Upstairs, you'll find three generously sized bedrooms, a full bathroom, and a convenient laundry room. The tranquil primary suite offers a walk-in closet and a private 3-piece ensuite. The unfinished basement offers an incredible opportunity to create your dream space. This beautifully maintained home offers charm, space, and unbeatable tranquility in one perfect package. (id:50886)
Property Details
| MLS® Number | X12203116 |
| Property Type | Single Family |
| Community Name | 602 - Embrun |
| Amenities Near By | Park |
| Easement | Easement |
| Equipment Type | Water Heater - Tankless |
| Features | Ravine |
| Parking Space Total | 5 |
| Rental Equipment Type | Water Heater - Tankless |
Building
| Bathroom Total | 3 |
| Bedrooms Above Ground | 3 |
| Bedrooms Total | 3 |
| Appliances | Hood Fan |
| Basement Development | Unfinished |
| Basement Type | Full (unfinished) |
| Construction Style Attachment | Attached |
| Cooling Type | Central Air Conditioning |
| Exterior Finish | Vinyl Siding, Stone |
| Fireplace Present | Yes |
| Foundation Type | Concrete |
| Half Bath Total | 1 |
| Heating Fuel | Natural Gas |
| Heating Type | Forced Air |
| Stories Total | 2 |
| Size Interior | 1,500 - 2,000 Ft2 |
| Type | Row / Townhouse |
| Utility Water | Municipal Water |
Parking
| Attached Garage | |
| Garage | |
| Inside Entry |
Land
| Acreage | No |
| Land Amenities | Park |
| Sewer | Sanitary Sewer |
| Size Depth | 113 Ft ,2 In |
| Size Frontage | 19 Ft ,9 In |
| Size Irregular | 19.8 X 113.2 Ft |
| Size Total Text | 19.8 X 113.2 Ft |
| Zoning Description | Residential |
Rooms
| Level | Type | Length | Width | Dimensions |
|---|---|---|---|---|
| Second Level | Primary Bedroom | 3.66 m | 4.06 m | 3.66 m x 4.06 m |
| Second Level | Bedroom | 3.02 m | 3.43 m | 3.02 m x 3.43 m |
| Second Level | Bedroom | 2.69 m | 3.12 m | 2.69 m x 3.12 m |
| Main Level | Living Room | 4.55 m | 4.57 m | 4.55 m x 4.57 m |
| Main Level | Dining Room | 2.95 m | 4.17 m | 2.95 m x 4.17 m |
| Main Level | Kitchen | 2.67 m | 3.33 m | 2.67 m x 3.33 m |
https://www.realtor.ca/real-estate/28431135/962-cologne-street-russell-602-embrun
Contact Us
Contact us for more information
Maggie Tessier
Broker of Record
www.tessierteam.ca/
www.facebook.com/thetessierteam
twitter.com/maggietessier
ca.linkedin.com/pub/dir/Maggie/Tessier
785 Notre Dame St, Po Box 1345
Embrun, Ontario K0A 1W0
(613) 443-4300
(613) 443-5743
www.exitottawa.com/
David Tessier
Broker
www.davidtessier.com/
www.facebook.com/thetessierteam
twitter.com/tessierteam
ca.linkedin.com/in/davidtessierteam
2131 St. Joseph Blvd.
Ottawa, Ontario K1C 1E7
(613) 837-0011
(613) 837-2777
www.exitottawa.com/











































