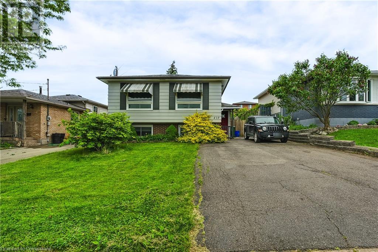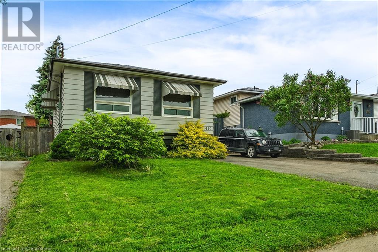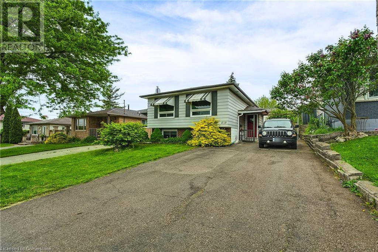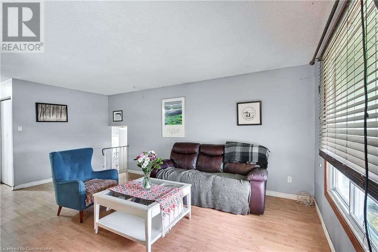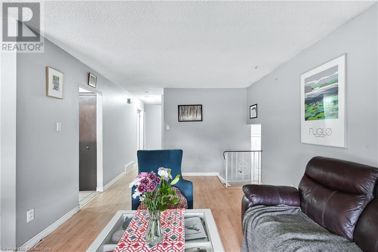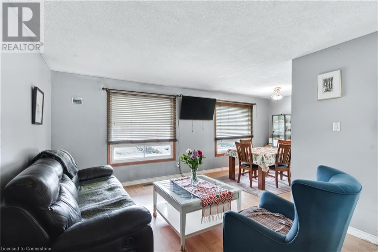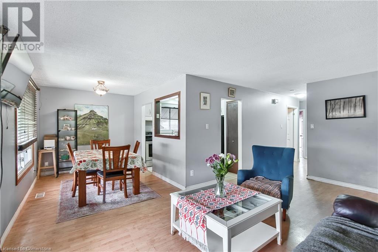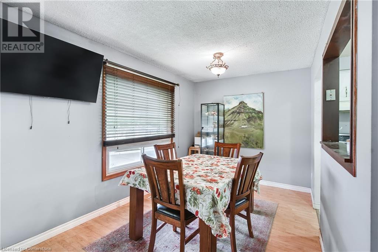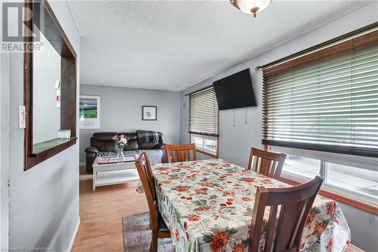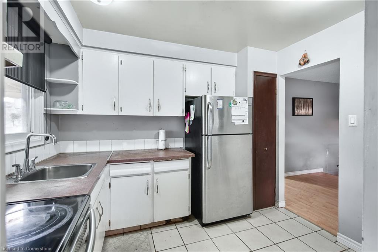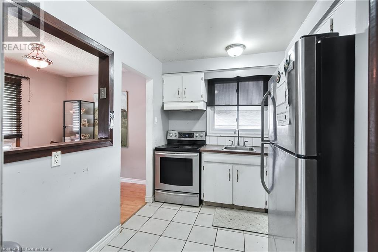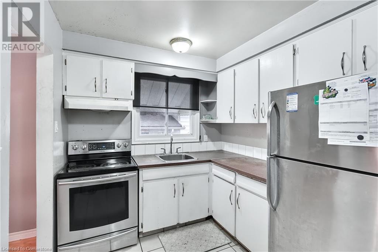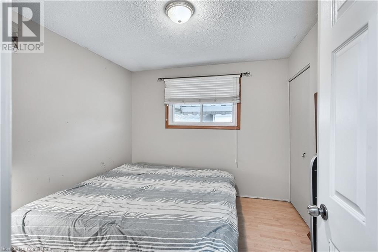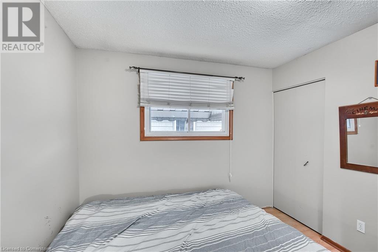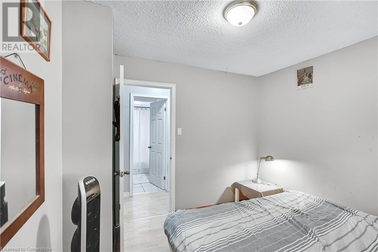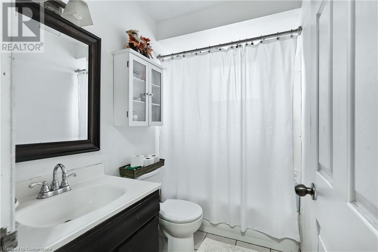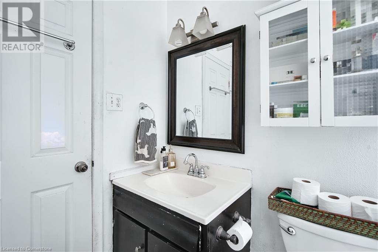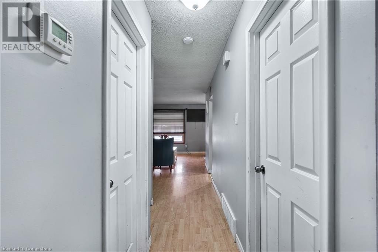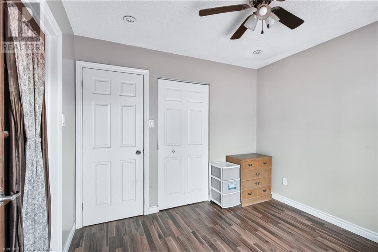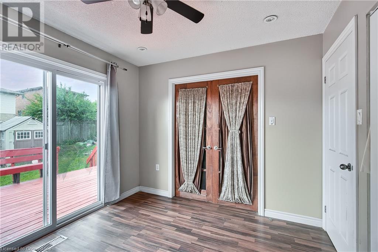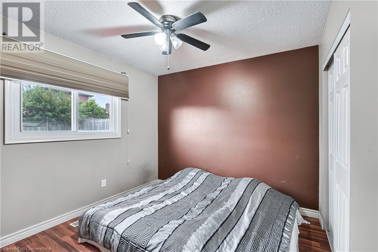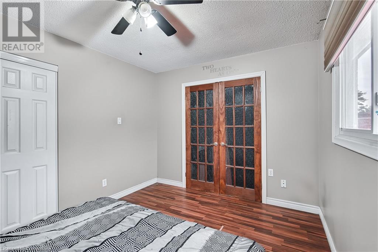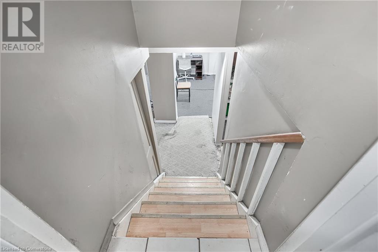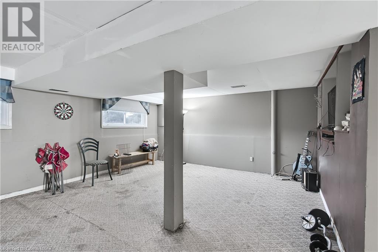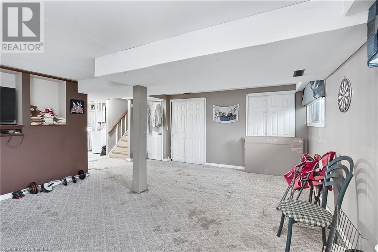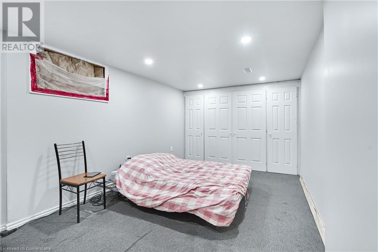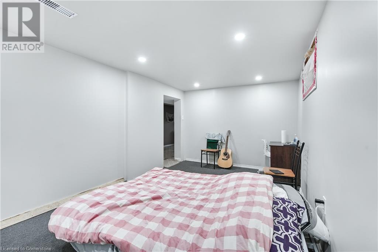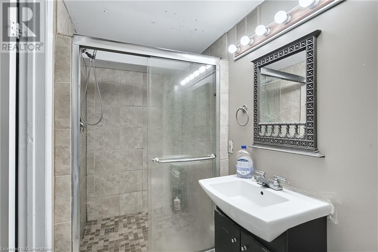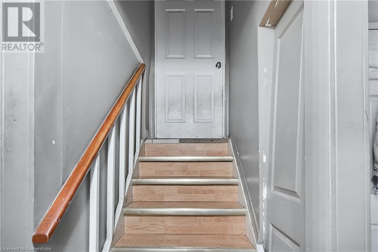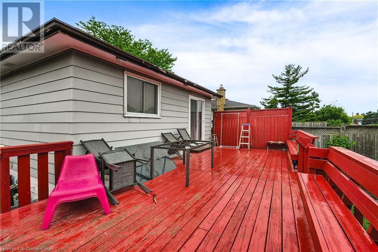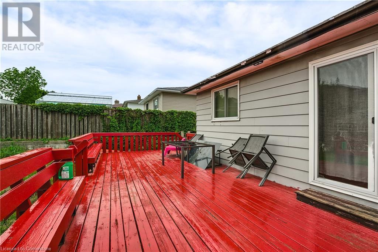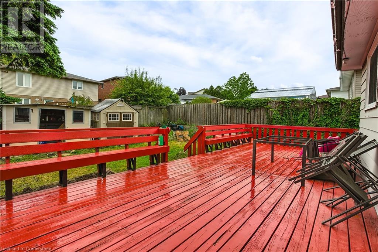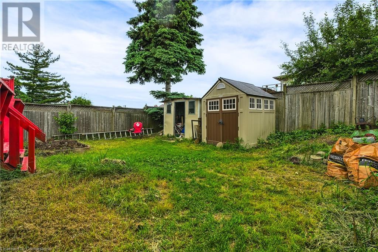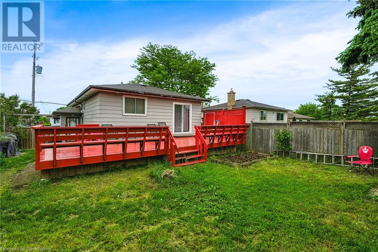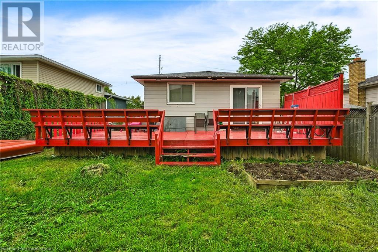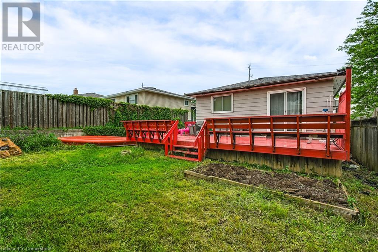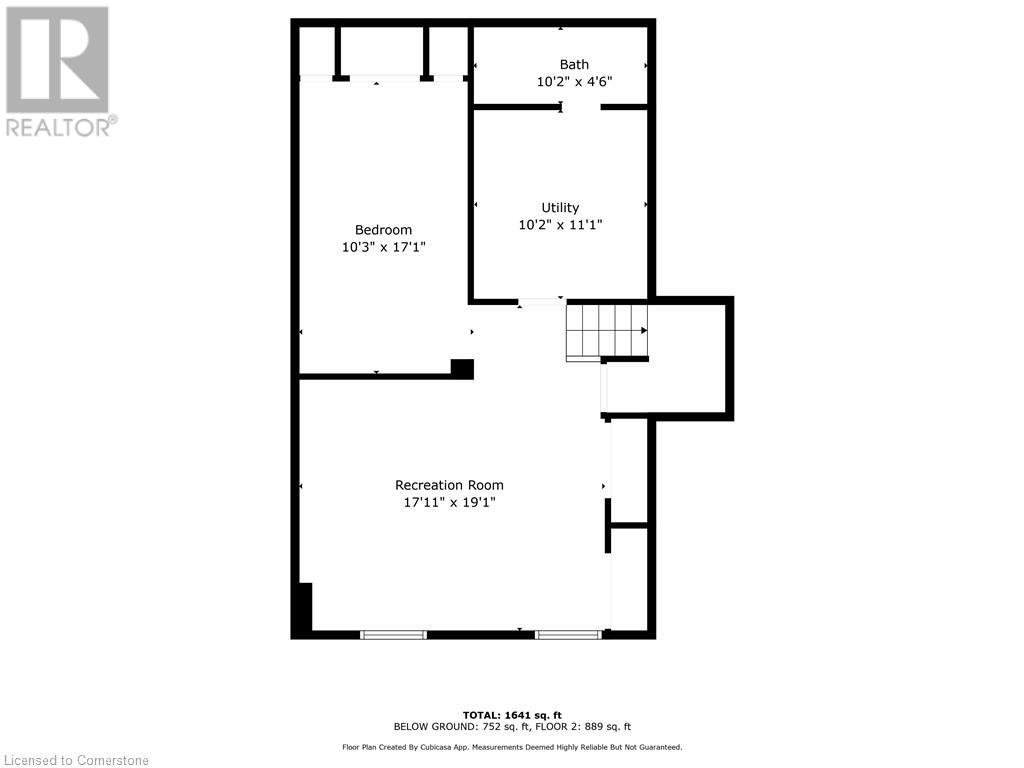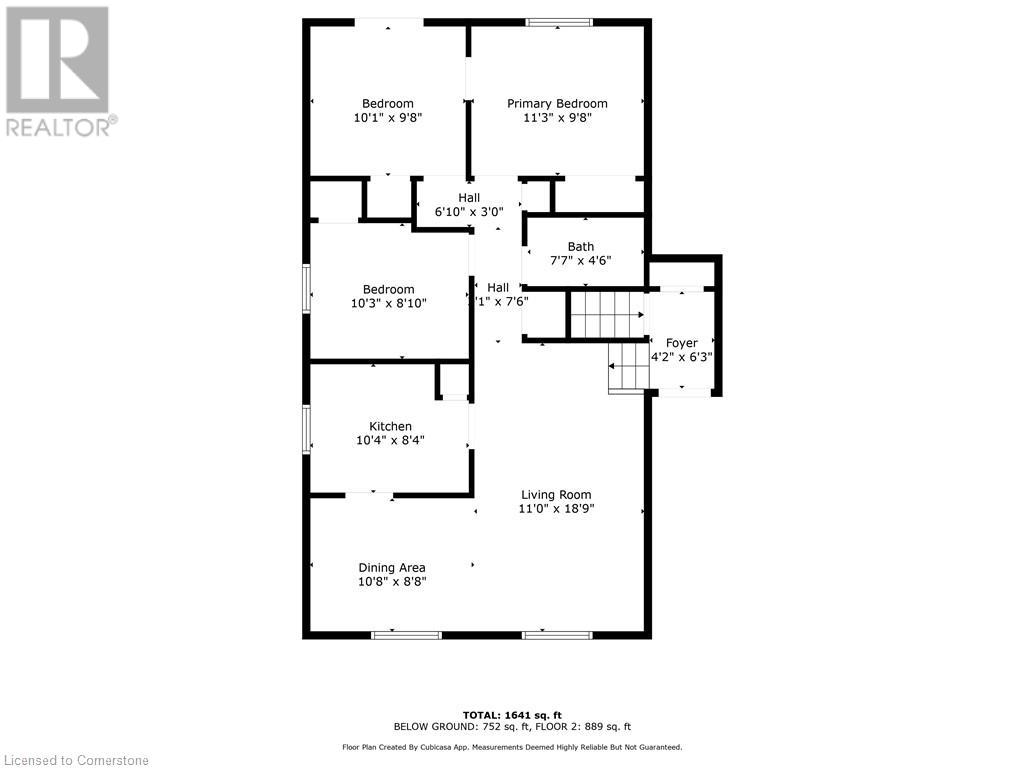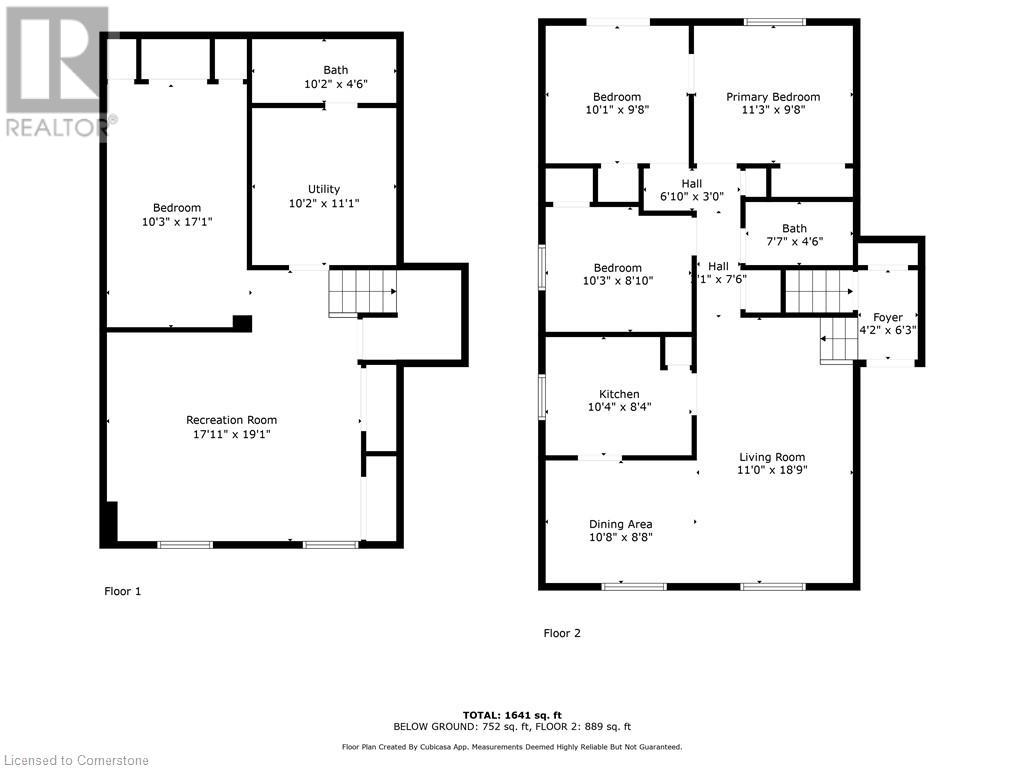419 Queen Victoria Drive Hamilton, Ontario L8W 1G7
$549,000
Endless Potential in Prime East Mountain Location! Welcome to this 3+1 bedroom, 2 bathroom raised bungalow nestled in the highly sought-after East Mountain neighborhood. This is an excellent opportunity to make this home truly your own or add a valuable property to your investment portfolio—the possibilities are endless! Ideal for investors, renovators or first-time buyers ready to customize and make it their own. The main level features a functional layout with 3 bedrooms, a bright living room, dining area, kitchen, and a full 4-piece bath. A versatile side entrance allows for easy separation to the lower level, offering tremendous potential for multi-generational living, rental income or additional living space. The finished basement includes a spacious rec room, a large fourth bedroom, 3-piece bath, laundry area and abundant storage space. Situated on a generous lot with a fully fenced private yard, this home is located in a fantastic family-friendly neighborhood, just minutes from shopping, schools, parks, and convenient highway access. Don’t miss your chance to unlock the potential in this well-located gem! (id:50886)
Property Details
| MLS® Number | 40738350 |
| Property Type | Single Family |
| Amenities Near By | Park, Public Transit, Schools, Shopping |
| Community Features | Quiet Area |
| Features | Paved Driveway |
| Parking Space Total | 4 |
| Structure | Shed |
Building
| Bathroom Total | 2 |
| Bedrooms Above Ground | 3 |
| Bedrooms Below Ground | 1 |
| Bedrooms Total | 4 |
| Appliances | Dryer, Refrigerator, Stove, Washer, Window Coverings |
| Architectural Style | Raised Bungalow |
| Basement Development | Finished |
| Basement Type | Full (finished) |
| Constructed Date | 1975 |
| Construction Style Attachment | Detached |
| Cooling Type | Central Air Conditioning |
| Exterior Finish | Aluminum Siding, Brick |
| Fire Protection | Smoke Detectors |
| Foundation Type | Block |
| Heating Fuel | Natural Gas |
| Heating Type | Forced Air |
| Stories Total | 1 |
| Size Interior | 1,688 Ft2 |
| Type | House |
| Utility Water | Municipal Water |
Land
| Access Type | Road Access, Highway Access |
| Acreage | No |
| Fence Type | Fence |
| Land Amenities | Park, Public Transit, Schools, Shopping |
| Sewer | Municipal Sewage System |
| Size Depth | 101 Ft |
| Size Frontage | 41 Ft |
| Size Total Text | Under 1/2 Acre |
| Zoning Description | C |
Rooms
| Level | Type | Length | Width | Dimensions |
|---|---|---|---|---|
| Basement | Recreation Room | 17'11'' x 19'1'' | ||
| Basement | Laundry Room | 12'0'' x 10'0'' | ||
| Basement | 3pc Bathroom | Measurements not available | ||
| Basement | Bedroom | 17'0'' x 9'10'' | ||
| Lower Level | Utility Room | Measurements not available | ||
| Main Level | 4pc Bathroom | Measurements not available | ||
| Main Level | Bedroom | 10'0'' x 8'5'' | ||
| Main Level | Bedroom | 9'8'' x 10'0'' | ||
| Main Level | Primary Bedroom | 11'3'' x 9'6'' | ||
| Main Level | Kitchen | 10'0'' x 8'0'' | ||
| Main Level | Dining Room | 10'8'' x 8'6'' | ||
| Main Level | Living Room | 18'0'' x 11'4'' |
Utilities
| Cable | Available |
| Electricity | Available |
| Natural Gas | Available |
| Telephone | Available |
https://www.realtor.ca/real-estate/28429647/419-queen-victoria-drive-hamilton
Contact Us
Contact us for more information
Rob Golfi
Salesperson
(905) 575-1962
www.robgolfi.com/
1 Markland Street
Hamilton, Ontario L8P 2J5
(905) 575-7700
(905) 575-1962

