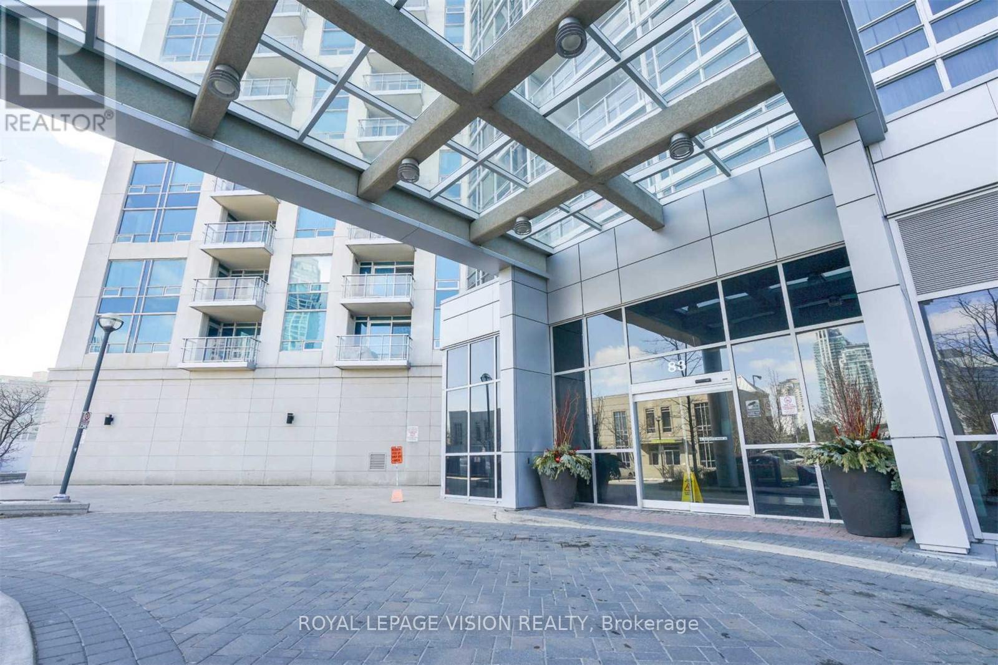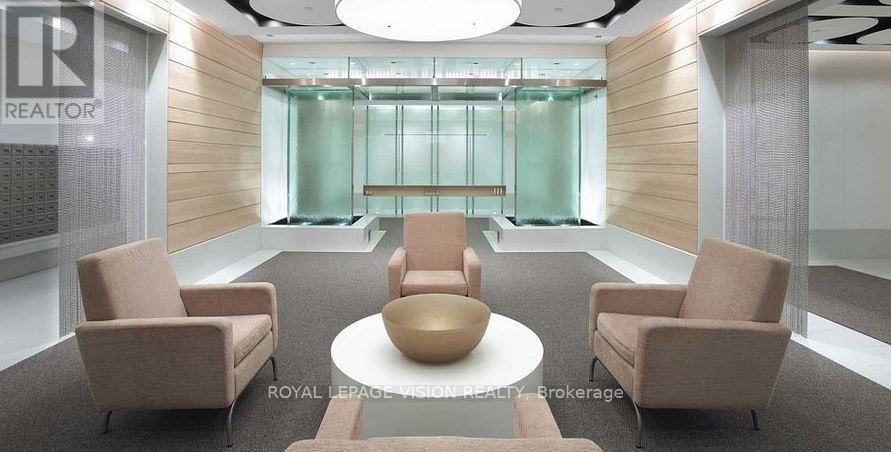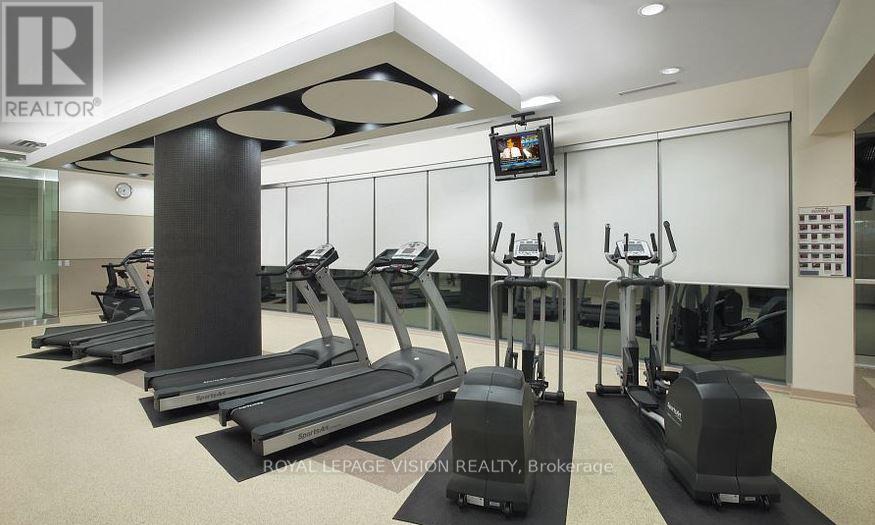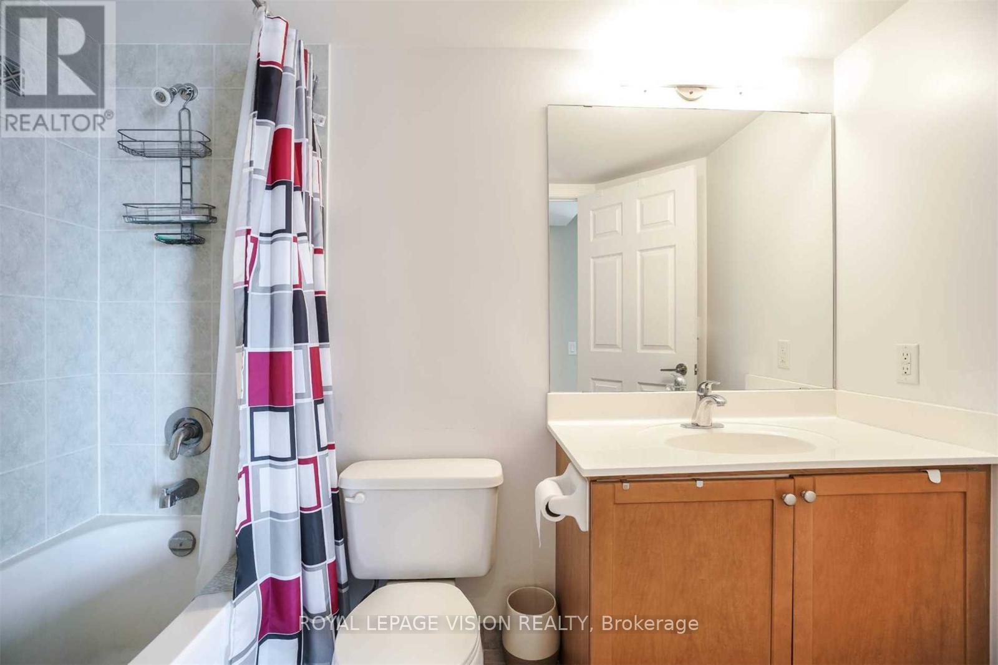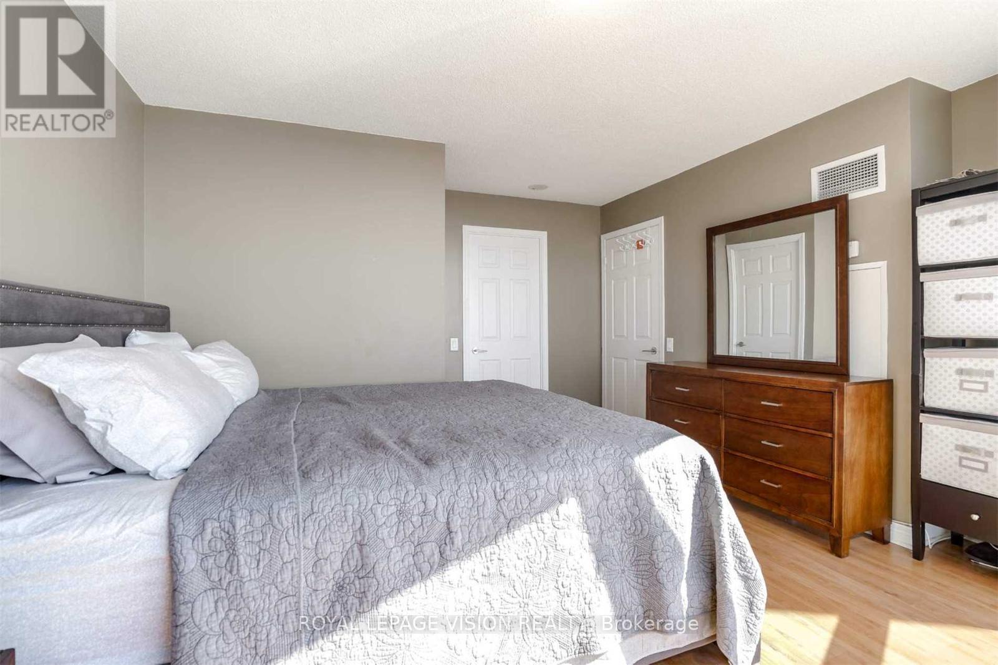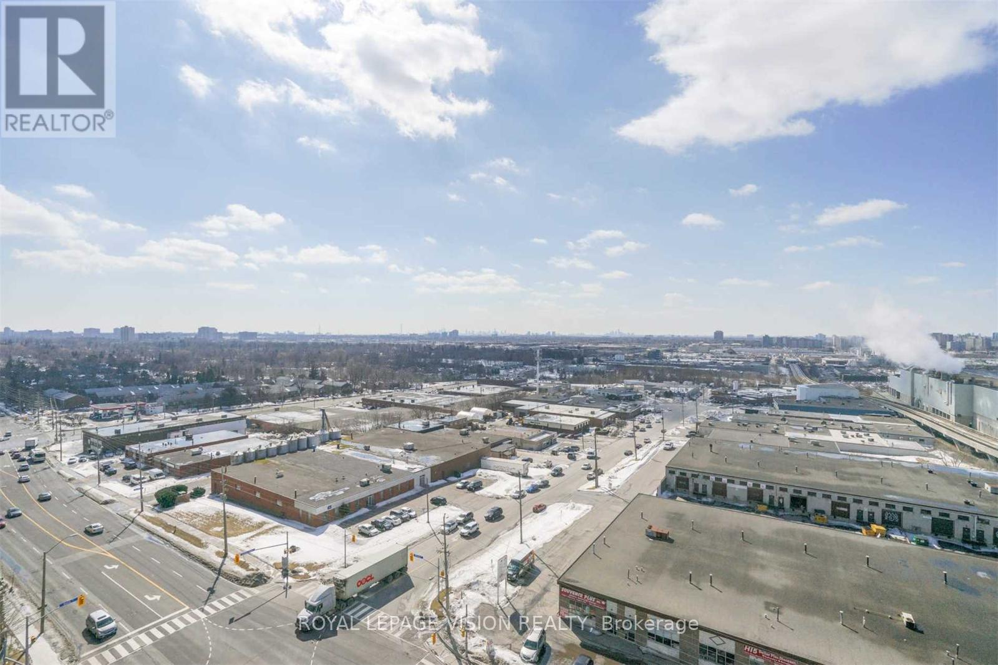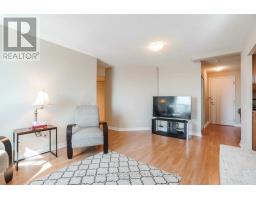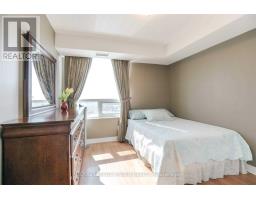1415 - 83 Borough Drive Toronto, Ontario M1P 5E4
$3,200 Monthly
Pay for 2 Bedroom and Enjoy 3 Sleeping Spaces! Why settle for less when you can have more? Welcome to this beautifully maintained approx. 1,027 sq. ft. condo in the prestigious Tridel 360 building. This sun-filled southwest-facing suite offers an ideal blend of space, comfort,and convenience.Featuring 2 generously sized bedrooms plus a versatile den, perfect for a home office, study, or formal dining area. The primary bedroom boasts floor-to-ceiling windows, a walk-in closet, and a private 4-piece ensuite, offering both luxury and functionality.Enjoy your morning coffee with a view of the CN Tower from the breakfast area. The open-concept layout and large windows throughout provide an abundance of natural light and a bright, airy ambiance.Located steps from Scarborough Town Centre, TTC, GO Transit, grocery stores, dining,entertainment, and with easy access to Hwy 401 & DVP. This is urban living at its finest. Don't miss this opportunity to live in one of Scarborough's most sought-after communities! (id:50886)
Property Details
| MLS® Number | E12203349 |
| Property Type | Single Family |
| Community Name | Bendale |
| Amenities Near By | Public Transit, Schools |
| Community Features | Pet Restrictions |
| Features | Balcony |
| Parking Space Total | 1 |
| View Type | View |
Building
| Bathroom Total | 2 |
| Bedrooms Above Ground | 2 |
| Bedrooms Below Ground | 1 |
| Bedrooms Total | 3 |
| Age | 16 To 30 Years |
| Cooling Type | Central Air Conditioning |
| Exterior Finish | Concrete |
| Flooring Type | Laminate, Ceramic |
| Heating Fuel | Natural Gas |
| Heating Type | Forced Air |
| Size Interior | 1,000 - 1,199 Ft2 |
| Type | Apartment |
Parking
| Underground | |
| Garage |
Land
| Acreage | No |
| Land Amenities | Public Transit, Schools |
Rooms
| Level | Type | Length | Width | Dimensions |
|---|---|---|---|---|
| Main Level | Living Room | 5.79 m | 3.5 m | 5.79 m x 3.5 m |
| Main Level | Dining Room | 5.79 m | 3.5 m | 5.79 m x 3.5 m |
| Main Level | Kitchen | 4.75 m | 2.53 m | 4.75 m x 2.53 m |
| Main Level | Eating Area | 4.75 m | 2.53 m | 4.75 m x 2.53 m |
| Main Level | Primary Bedroom | 4.39 m | 3.78 m | 4.39 m x 3.78 m |
| Main Level | Bedroom 2 | 3.08 m | 2.99 m | 3.08 m x 2.99 m |
| Main Level | Den | 3.2 m | 2.71 m | 3.2 m x 2.71 m |
https://www.realtor.ca/real-estate/28431566/1415-83-borough-drive-toronto-bendale-bendale
Contact Us
Contact us for more information
Jawad Butt
Salesperson
1051 Tapscott Rd #1b
Toronto, Ontario M1X 1A1
(416) 321-2228
(416) 321-0002
royallepagevision.com/


