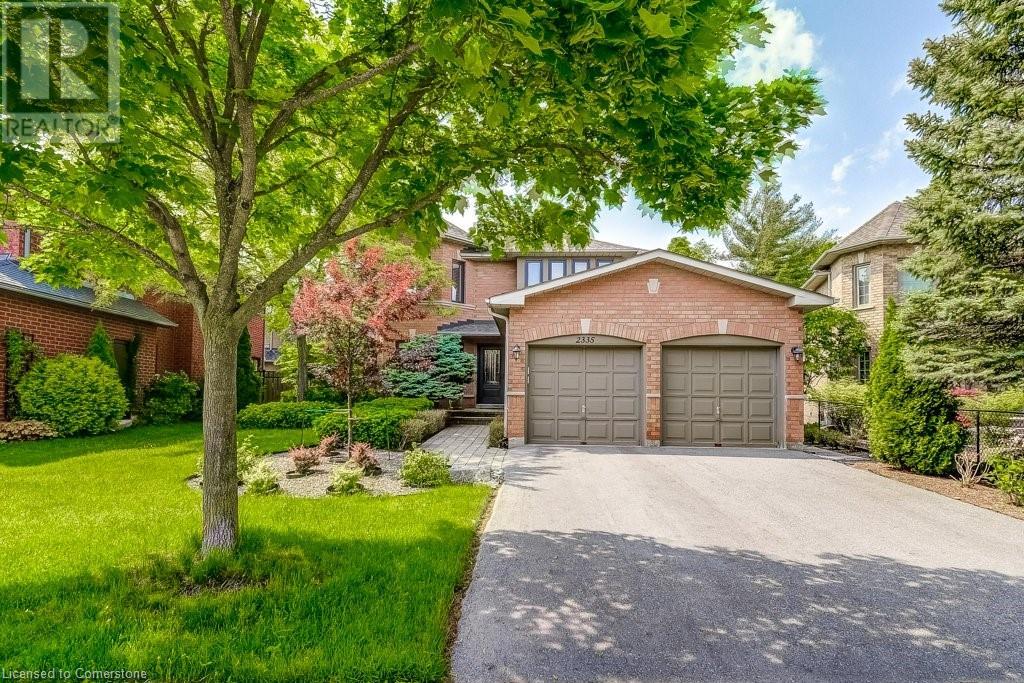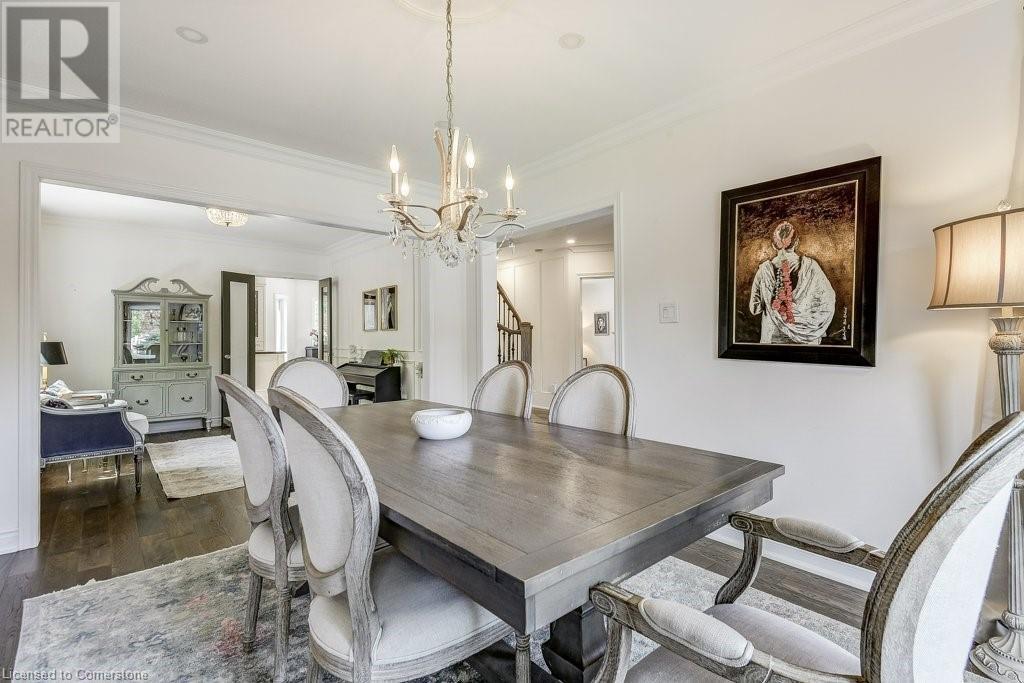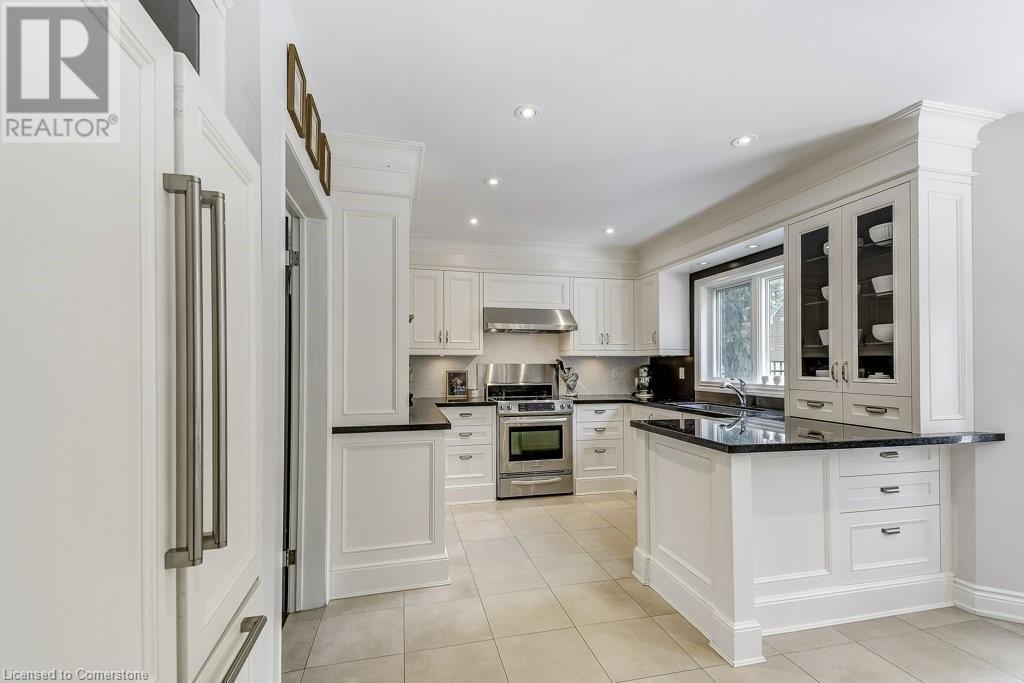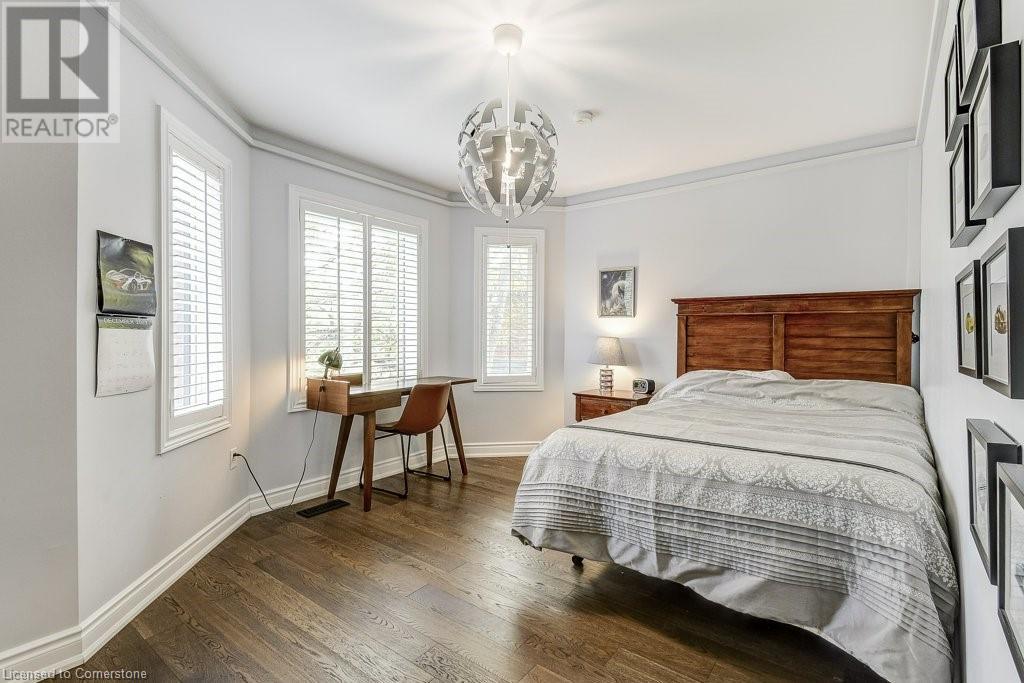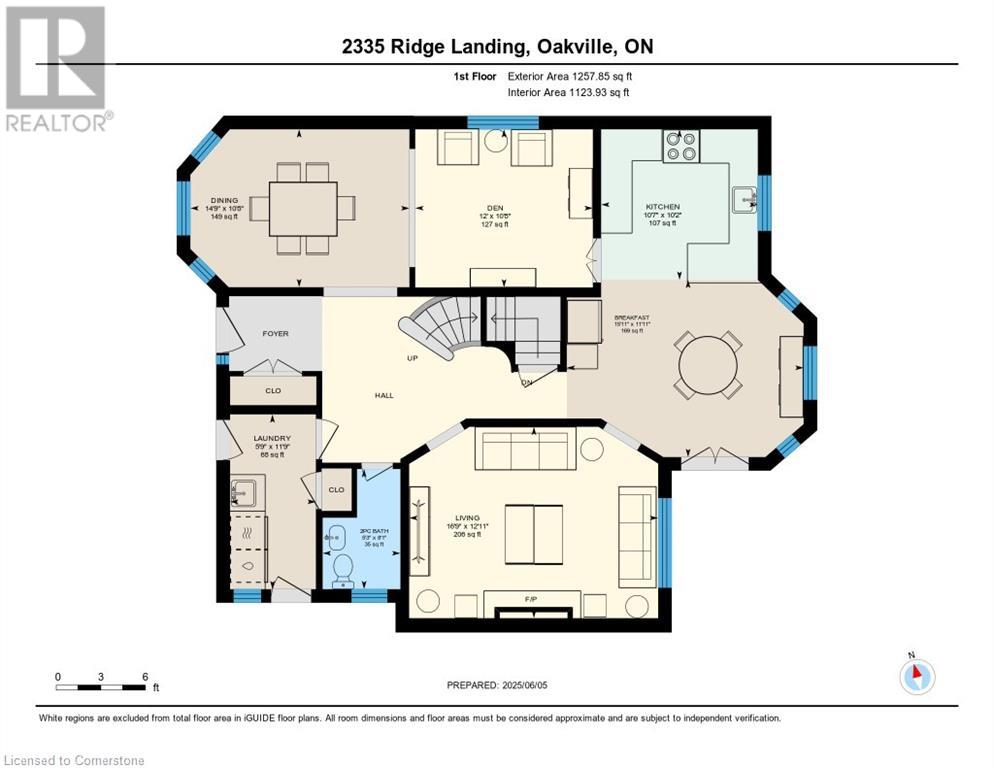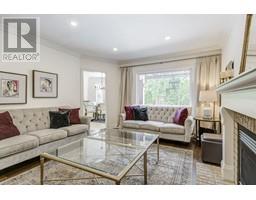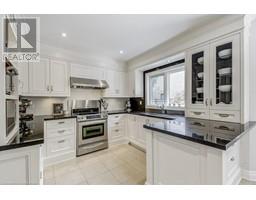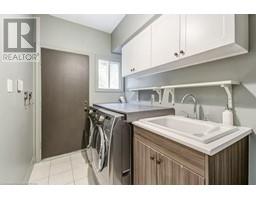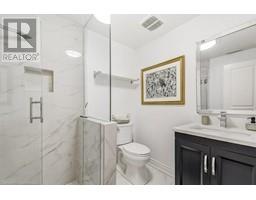2335 Ridge Landing Oakville, Ontario L6M 3M8
$5,000 Monthly
Stunning renovated 4-bedroom, 3.5-bath family home on a prestigious, private lot backing onto serene green space in sought-after West Oak Trails. This spacious layout features a grand foyer, bright living room open to a formal dining area, and a gourmet kitchen with white cabinetry, granite countertops, and top-of-the-line stainless steel appliances. The sunny breakfast area offers access to the side yard, where you can enjoy your morning coffee under the pergola, overlooking beautifully landscaped gardens, a flagstone patio, and an inviting inground pool. The cozy family room is conveniently located just off the kitchen. Main floor highlights include a laundry room and direct access to the double-car garage. Upstairs, the generous primary suite boasts a luxurious, renovated 5-piece ensuite. Three additional spacious and sun-filled bedrooms share a well-appointed main bath. The professionally finished lower level offers a large recreation area, craft room, and a modern 3-piece bath. Ideally located close to Oakville Hospital, scenic trails, major highways, and within walking distance to both elementary and secondary schools. (id:50886)
Property Details
| MLS® Number | 40738441 |
| Property Type | Single Family |
| Amenities Near By | Hospital, Park, Place Of Worship, Playground, Schools, Shopping |
| Community Features | Quiet Area, Community Centre |
| Equipment Type | Water Heater |
| Features | Southern Exposure, Conservation/green Belt, Paved Driveway, Automatic Garage Door Opener |
| Parking Space Total | 4 |
| Rental Equipment Type | Water Heater |
Building
| Bathroom Total | 4 |
| Bedrooms Above Ground | 4 |
| Bedrooms Total | 4 |
| Appliances | Dishwasher, Dryer, Microwave, Refrigerator, Washer, Garage Door Opener |
| Architectural Style | 2 Level |
| Basement Development | Finished |
| Basement Type | Full (finished) |
| Constructed Date | 1996 |
| Construction Style Attachment | Detached |
| Cooling Type | Central Air Conditioning |
| Exterior Finish | Brick |
| Foundation Type | Poured Concrete |
| Half Bath Total | 1 |
| Heating Fuel | Natural Gas |
| Heating Type | Forced Air |
| Stories Total | 2 |
| Size Interior | 2,572 Ft2 |
| Type | House |
| Utility Water | Municipal Water |
Parking
| Attached Garage |
Land
| Access Type | Road Access |
| Acreage | No |
| Fence Type | Fence |
| Land Amenities | Hospital, Park, Place Of Worship, Playground, Schools, Shopping |
| Sewer | Municipal Sewage System |
| Size Depth | 128 Ft |
| Size Frontage | 46 Ft |
| Size Total Text | Under 1/2 Acre |
| Zoning Description | Rl5 |
Rooms
| Level | Type | Length | Width | Dimensions |
|---|---|---|---|---|
| Second Level | 4pc Bathroom | Measurements not available | ||
| Second Level | Bedroom | 10'10'' x 10'3'' | ||
| Second Level | Bedroom | 14'4'' x 11'0'' | ||
| Second Level | Bedroom | 14'0'' x 12'4'' | ||
| Second Level | Full Bathroom | Measurements not available | ||
| Second Level | Primary Bedroom | 22'1'' x 15'0'' | ||
| Basement | Storage | Measurements not available | ||
| Basement | 3pc Bathroom | Measurements not available | ||
| Basement | Office | 11'2'' x 8'7'' | ||
| Basement | Recreation Room | 33'5'' x 31'4'' | ||
| Main Level | 2pc Bathroom | Measurements not available | ||
| Main Level | Laundry Room | Measurements not available | ||
| Main Level | Family Room | 16'10'' x 12'11'' | ||
| Main Level | Breakfast | 16'0'' x 11'8'' | ||
| Main Level | Kitchen | 10'6'' x 10'6'' | ||
| Main Level | Dining Room | 12'0'' x 10'0'' | ||
| Main Level | Living Room | 15'2'' x 10'8'' |
Utilities
| Cable | Available |
| Electricity | Available |
| Natural Gas | Available |
| Telephone | Available |
https://www.realtor.ca/real-estate/28431473/2335-ridge-landing-oakville
Contact Us
Contact us for more information
Linda Maguire
Broker
(905) 639-1683
http//www.lindamaguire.ca
www.facebook.com/thelindamaguireteam
www.linkedin.com/company/the-linda-maguire-team/
2025 Maria Street Unit 4a
Burlington, Ontario L7R 0G6
(905) 634-7755
(905) 639-1683
www.royallepageburlington.ca/

