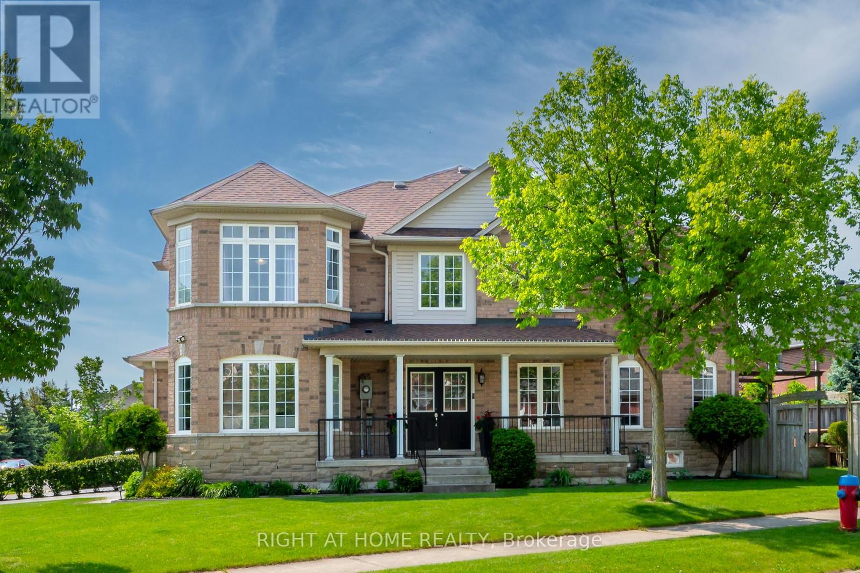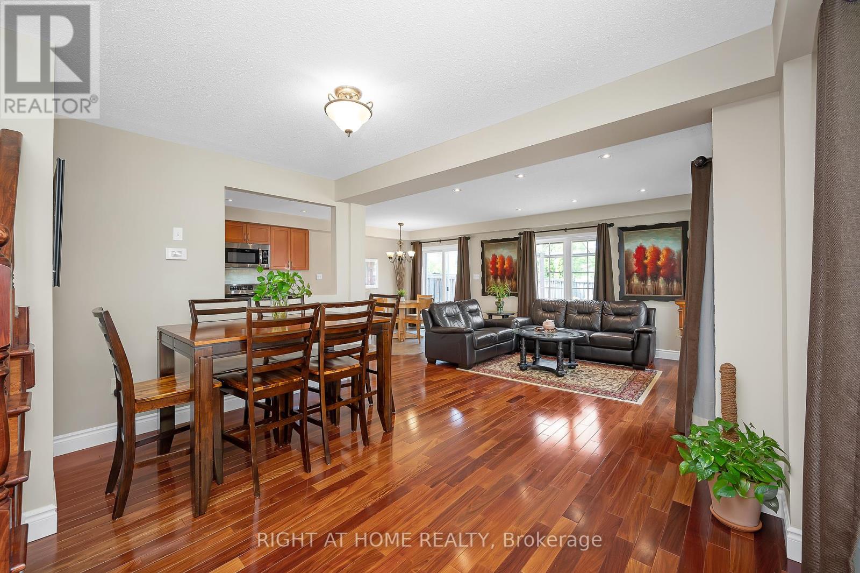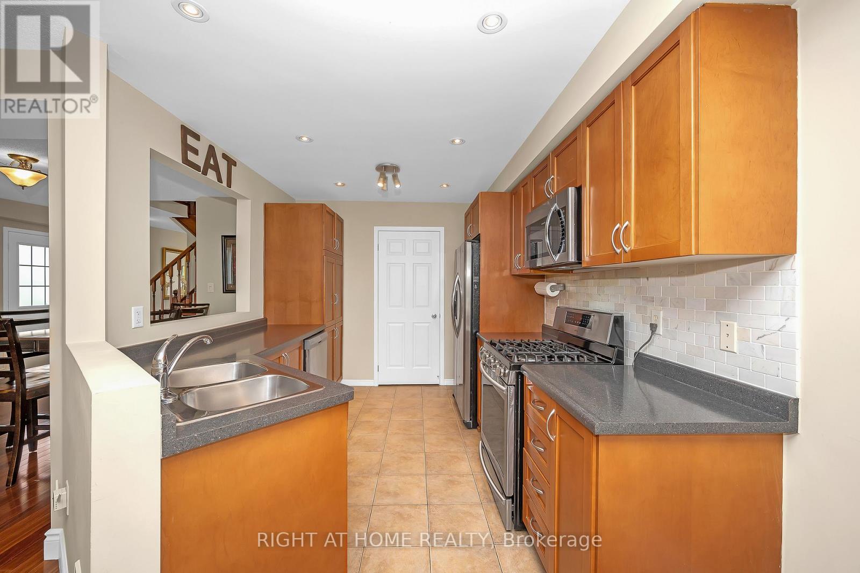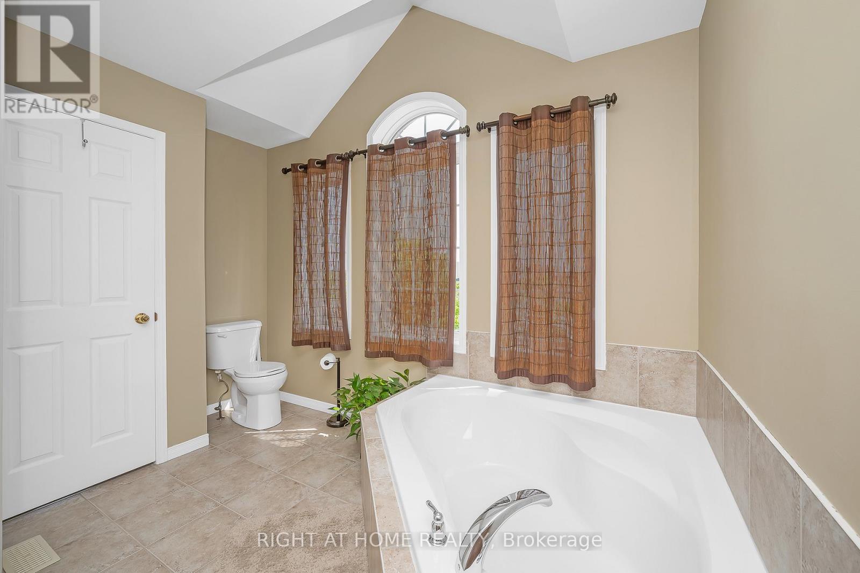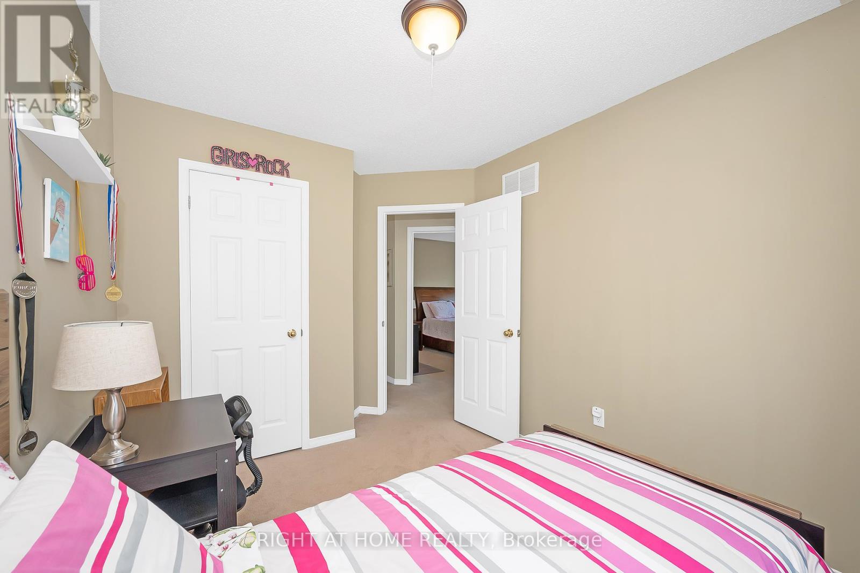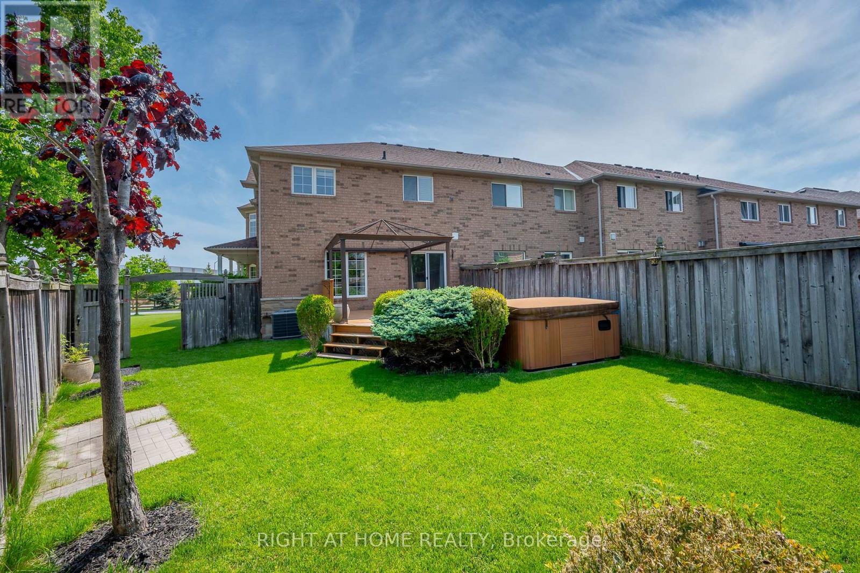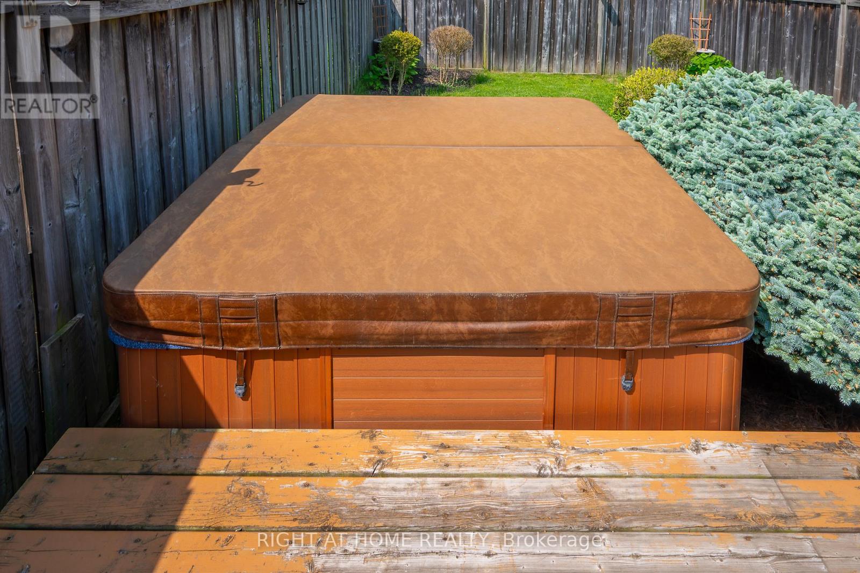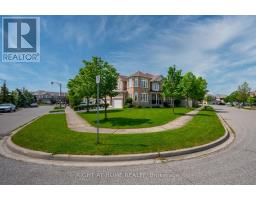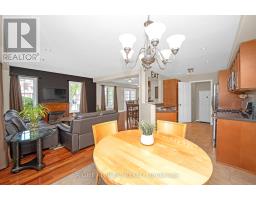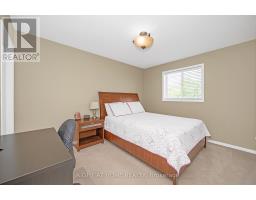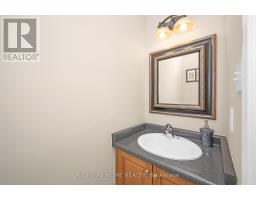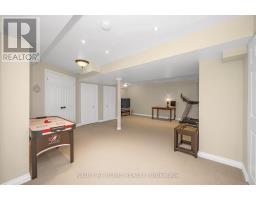2061 Redstone Crescent Oakville, Ontario L6M 5B1
$4,000 Monthly
Location, Location Location!!! Stunning 2100 Sq ft Large Corner Lot End Unit In The Family Friendly Desirable Westmount Community, This Immaculately Kept Beautiful Home Boasts Brazilian Wood Flooring & Pot lights Throughout The Main Floor. The Abundance Of Natural Sunlight Streams Through The Large Windows Adding An Elegant Touch To This Cozy Home. The Open Concept Modern Interior Living Space Has A Contemporary Kitchen Equipped With S/S Appliances, Enclosed Pantry And Maple Wood Cabinets. The Spacious Master Bedroom Consists Of Beautiful Large Windows And An Ensuite Washroom With A Corner Tub. The Convenience And Functionality Of The Space Is Aided By A Main Floor Laundry, Finished Basement, Built-In Deck , With Beautiful Landscaping Throughout The Exterior Of This Home. Close To Reputed Schools Like Emily Carr Elementary School, Garth Webb Secondary School and Forest Trail Public School, Parks, Convenience stores, and Splash Pad. Walking Distance To The State Of The Art Oakville Soccer Club And Other Recreational Centers. The House Is In Close Approximation To Street Transit Stop Which Is Approximately Less Than 5 Minutes Walk Away And Rail Transit Stop Less Than 5 Km Away. This Impeccable Home Is Nestled At A Walking Distance To The Oakville Trafalgar Hospital And Has Easy Access To Highways!! (id:50886)
Property Details
| MLS® Number | W12203120 |
| Property Type | Single Family |
| Community Name | 1019 - WM Westmount |
| Parking Space Total | 3 |
Building
| Bathroom Total | 3 |
| Bedrooms Above Ground | 4 |
| Bedrooms Below Ground | 1 |
| Bedrooms Total | 5 |
| Amenities | Fireplace(s) |
| Appliances | Garage Door Opener Remote(s), Dishwasher, Dryer, Garage Door Opener, Microwave, Stove, Washer, Window Coverings, Refrigerator |
| Basement Development | Finished |
| Basement Type | N/a (finished) |
| Construction Style Attachment | Attached |
| Cooling Type | Central Air Conditioning |
| Exterior Finish | Brick |
| Fireplace Present | Yes |
| Fireplace Total | 1 |
| Flooring Type | Tile, Carpeted, Hardwood |
| Foundation Type | Concrete |
| Half Bath Total | 1 |
| Heating Fuel | Natural Gas |
| Heating Type | Forced Air |
| Stories Total | 2 |
| Size Interior | 1,500 - 2,000 Ft2 |
| Type | Row / Townhouse |
| Utility Water | Municipal Water |
Parking
| Attached Garage | |
| Garage |
Land
| Acreage | No |
| Landscape Features | Landscaped |
| Sewer | Sanitary Sewer |
Rooms
| Level | Type | Length | Width | Dimensions |
|---|---|---|---|---|
| Second Level | Primary Bedroom | 4.87 m | 3.78 m | 4.87 m x 3.78 m |
| Second Level | Bedroom 2 | 3.75 m | 3.15 m | 3.75 m x 3.15 m |
| Second Level | Bedroom 3 | 3.78 m | 3.2 m | 3.78 m x 3.2 m |
| Second Level | Bedroom 4 | 3.12 m | 2.64 m | 3.12 m x 2.64 m |
| Basement | Bedroom | 3.6 m | 2.84 m | 3.6 m x 2.84 m |
| Basement | Family Room | 6.6 m | 6.29 m | 6.6 m x 6.29 m |
| Main Level | Kitchen | 3.53 m | 2.74 m | 3.53 m x 2.74 m |
| Main Level | Eating Area | 2.94 m | 2.38 m | 2.94 m x 2.38 m |
| Main Level | Dining Room | 2.74 m | 2.13 m | 2.74 m x 2.13 m |
| Main Level | Living Room | 3.91 m | 3.4 m | 3.91 m x 3.4 m |
| Main Level | Family Room | 3.65 m | 3.04 m | 3.65 m x 3.04 m |
Contact Us
Contact us for more information
Sanjana Malhotra Ahuja
Salesperson
480 Eglinton Ave West #30, 106498
Mississauga, Ontario L5R 0G2
(905) 565-9200
(905) 565-6677
www.rightathomerealty.com/

