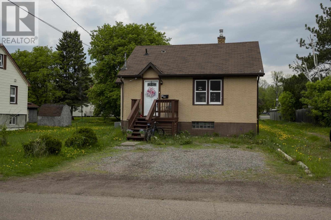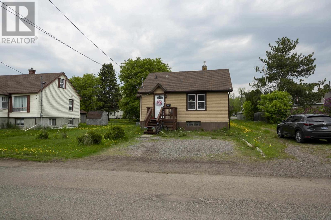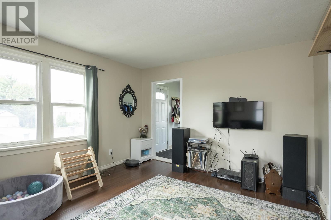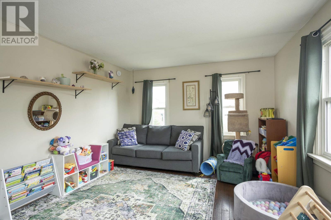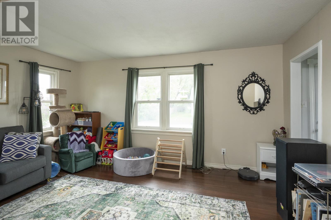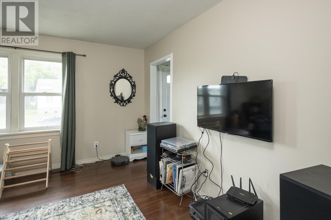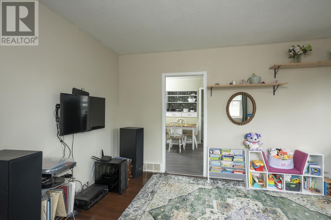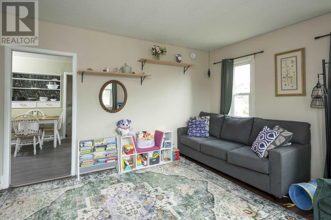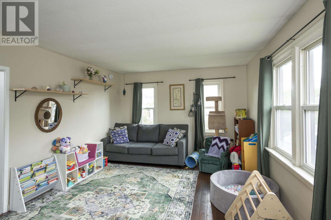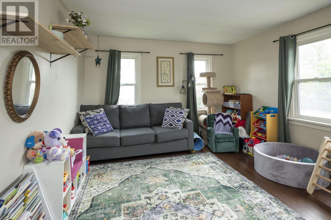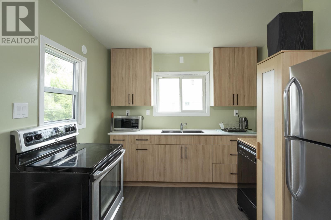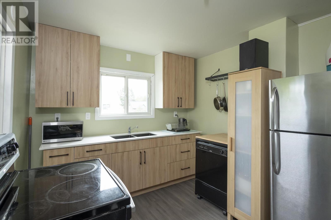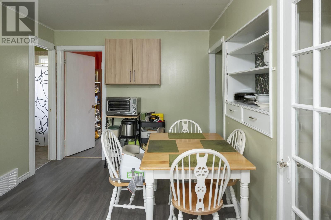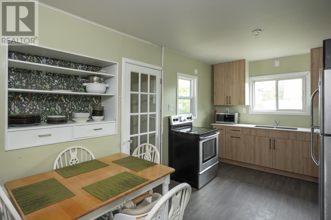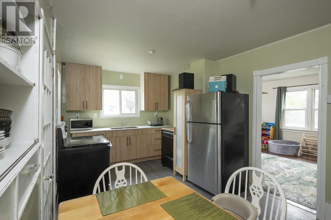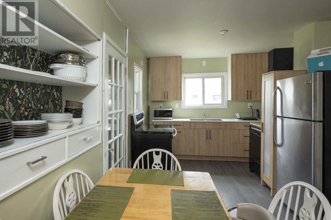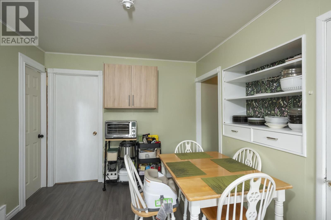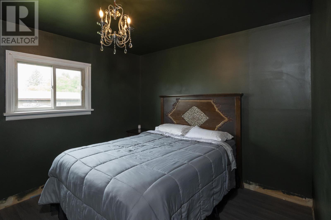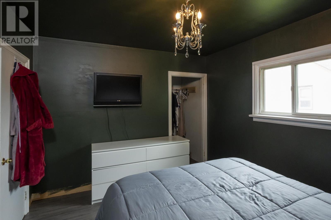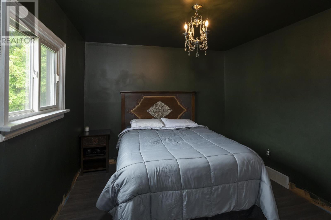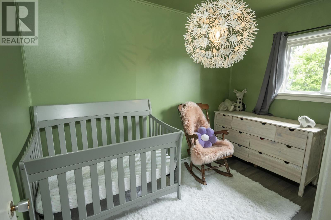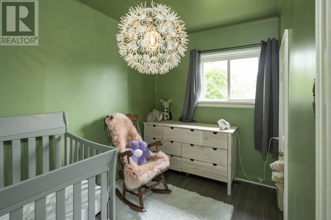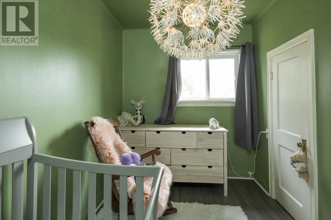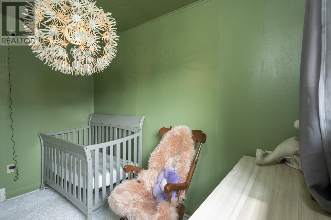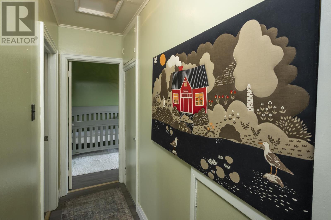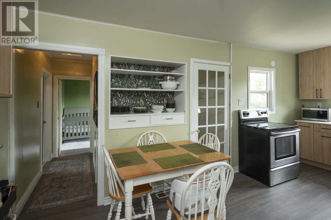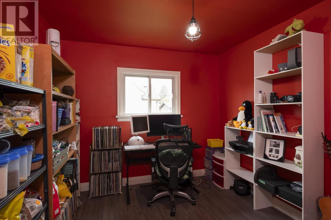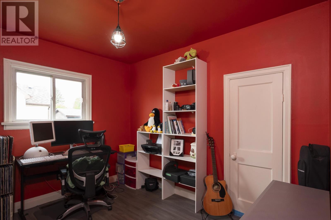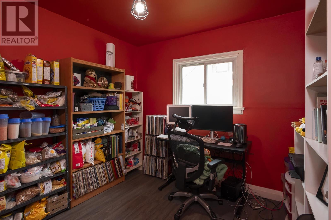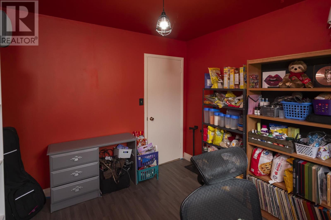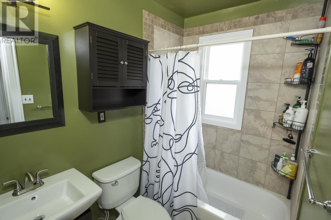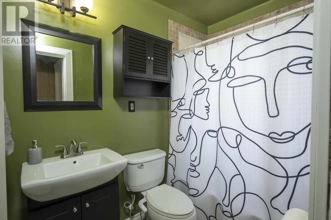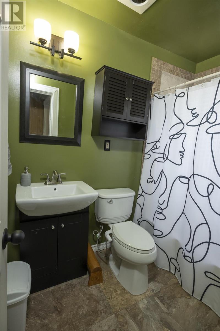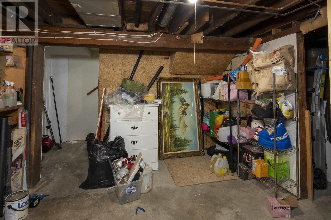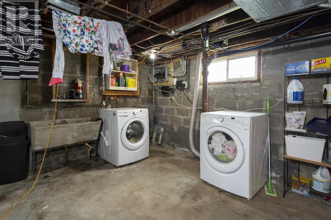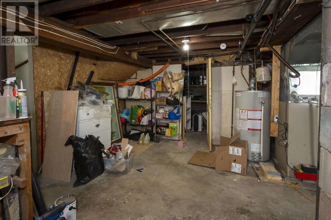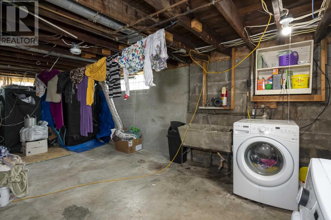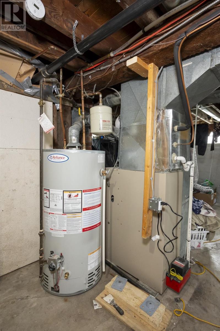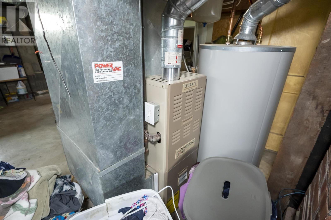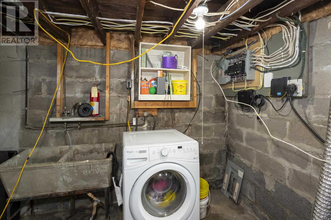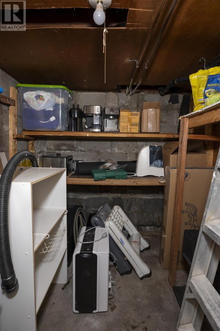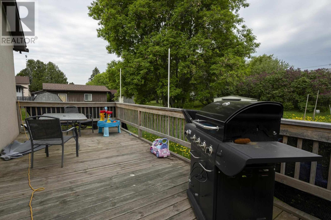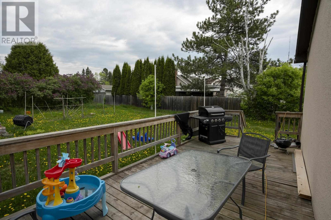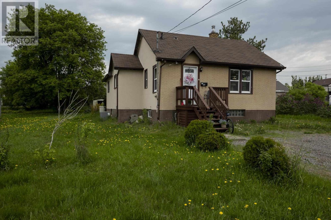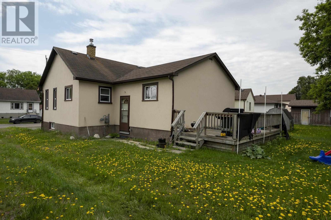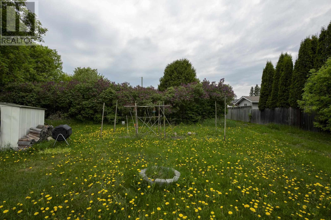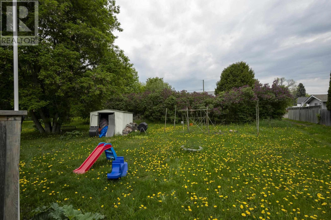504 Andrew St Thunder Bay, Ontario P7B 2C4
$299,900
West End Gem – Affordable & Full of Potential! Welcome to this charming and affordable home tucked away on a quiet street in Thunder Bay’s sought-after West End. This cute property is ideal for first-time buyers or those looking to downsize without sacrificing comfort or location. The main floor features a functional layout, offering three bedrooms and a full 4-piece bath—perfect for small families, couples, or retirees. The basement includes a fourth bedroom and offers plenty of potential for future finishing to create additional living space, a rec room, or extra storage to suit your needs. Enjoy the unbeatable location just minutes from Lakehead University, shopping, dining, parks, and all other major amenities. Whether you're commuting, studying, or simply enjoying the neighborhood, this home puts everything within easy reach. An excellent opportunity at an affordable price—book your showing today and explore the possibilities! (id:50886)
Property Details
| MLS® Number | TB251552 |
| Property Type | Single Family |
| Community Name | Thunder Bay |
| Communication Type | High Speed Internet |
| Community Features | Bus Route |
| Features | Crushed Stone Driveway |
| Storage Type | Storage Shed |
| Structure | Deck, Shed |
Building
| Bathroom Total | 1 |
| Bedrooms Above Ground | 3 |
| Bedrooms Below Ground | 1 |
| Bedrooms Total | 4 |
| Appliances | Stove, Dryer, Window Coverings, Refrigerator, Washer |
| Architectural Style | Bungalow |
| Basement Development | Unfinished |
| Basement Type | Full (unfinished) |
| Construction Style Attachment | Detached |
| Cooling Type | Air Conditioned |
| Exterior Finish | Brick, Stucco |
| Heating Fuel | Natural Gas |
| Heating Type | Forced Air |
| Stories Total | 1 |
| Size Interior | 965 Ft2 |
| Utility Water | Municipal Water |
Parking
| No Garage | |
| Gravel |
Land
| Access Type | Road Access |
| Acreage | No |
| Sewer | Sanitary Sewer |
| Size Frontage | 66.0000 |
| Size Total Text | Under 1/2 Acre |
Rooms
| Level | Type | Length | Width | Dimensions |
|---|---|---|---|---|
| Basement | Bedroom | 20.10 X 7.29 (+JOG) | ||
| Basement | Other | 23.15 X 13.25 | ||
| Main Level | Kitchen | 9.43 X 18.11 | ||
| Main Level | Living Room | 15.60 X 11.97 | ||
| Main Level | Primary Bedroom | 10.34 X 12.04 | ||
| Main Level | Bedroom | 10.39 X 9.47 | ||
| Main Level | Bedroom | 6.97 X 10.74 | ||
| Main Level | Bathroom | 4 PIECE | ||
| Main Level | Porch | 6.45 X 7.65 |
Utilities
| Cable | Available |
| Electricity | Available |
| Natural Gas | Available |
| Telephone | Available |
https://www.realtor.ca/real-estate/28428800/504-andrew-st-thunder-bay-thunder-bay
Contact Us
Contact us for more information
Karina Morgan
Salesperson
www.karinamorgan@royallepage.ca/
www.facebook.com/kkremax
1141 Barton St
Thunder Bay, Ontario P7B 5N3
(807) 623-5011
(807) 623-3056
WWW.ROYALLEPAGETHUNDERBAY.COM

