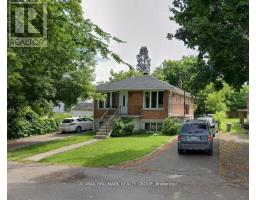208 - 210 Renouf Avenue Ottawa, Ontario K1K 3T1
$859,000
Solid, turn-key investment or a beautifully updated home with income potential? This all-brick, purpose-built duplex is fully renovated and ready for owner occupancy (or can be re rented). The main floor unit features approx. 1100 sq. ft. of living space, 3 bedrooms (currently vacant) perfect for an owner-occupant or to lease at a strong market rent of $2500/mth (including heat and parking). The lower-level unit is a bright 2 bedroom unit with approx. 1000 sq. ft., currently rented at $2000/mth with a lease in place until March 2026 (tenants wish to stay). Both units offer private entrances, separate driveways, their own laundry, and private backyard spaces. Gorgeous renovations throughout include hardwood flooring, imported bathroom tile, gourmet kitchens with custom cabinetry and stainless-steel appliances. Each unit also features full-sized washers/dryers and individual storage areas. upgrades include -roof, windows, plumbing, flooring, dual-zone heating/cooling, and high efficiency furnace. Great income at $4500/month (using market rent for the main floor). Expenses $845/month (based on recent numbers), Net monthly income $3655/month enough to service approx. $700,000 in mortgage at 4% over 25 years. With 20% down, this is a true money-maker. An exceptional opportunity for investors or first-time buyers looking to offset mortgage costs. Don't miss out on this rare offering of a quality duplex with style, function, and income potential! note: tenants pay their own hydro and look after landscaping and snow removal. (id:50886)
Property Details
| MLS® Number | X12203591 |
| Property Type | Multi-family |
| Community Name | 3502 - Overbrook/Castle Heights |
| Amenities Near By | Park, Public Transit |
| Features | Cul-de-sac, Wooded Area, Carpet Free |
| Parking Space Total | 4 |
| Structure | Deck, Patio(s), Shed |
Building
| Bathroom Total | 2 |
| Bedrooms Above Ground | 3 |
| Bedrooms Below Ground | 2 |
| Bedrooms Total | 5 |
| Age | 51 To 99 Years |
| Appliances | Water Heater, Water Meter, Dishwasher, Dryer, Hood Fan, Storage Shed, Two Stoves, Washer, Window Coverings, Two Refrigerators |
| Architectural Style | Raised Bungalow |
| Basement Development | Finished |
| Basement Type | Full (finished) |
| Cooling Type | Central Air Conditioning |
| Exterior Finish | Brick |
| Foundation Type | Concrete |
| Heating Fuel | Natural Gas |
| Heating Type | Forced Air |
| Stories Total | 1 |
| Size Interior | 2,000 - 2,500 Ft2 |
| Type | Duplex |
| Utility Water | Municipal Water |
Parking
| No Garage |
Land
| Acreage | No |
| Fence Type | Partially Fenced, Fenced Yard |
| Land Amenities | Park, Public Transit |
| Landscape Features | Landscaped |
| Sewer | Sanitary Sewer |
| Size Depth | 98 Ft ,9 In |
| Size Frontage | 52 Ft |
| Size Irregular | 52 X 98.8 Ft |
| Size Total Text | 52 X 98.8 Ft |
| Zoning Description | R3m |
Rooms
| Level | Type | Length | Width | Dimensions |
|---|---|---|---|---|
| Lower Level | Primary Bedroom | 3.05 m | 3.28 m | 3.05 m x 3.28 m |
| Lower Level | Bedroom 2 | 2.62 m | 3.32 m | 2.62 m x 3.32 m |
| Lower Level | Bathroom | 2.9 m | 2.23 m | 2.9 m x 2.23 m |
| Lower Level | Utility Room | 2.17 m | 2.05 m | 2.17 m x 2.05 m |
| Lower Level | Living Room | 5.4 m | 3.28 m | 5.4 m x 3.28 m |
| Lower Level | Dining Room | 2.85 m | 3.35 m | 2.85 m x 3.35 m |
| Lower Level | Kitchen | 4.59 m | 3.35 m | 4.59 m x 3.35 m |
| Upper Level | Living Room | 5.7 m | 3.43 m | 5.7 m x 3.43 m |
| Upper Level | Kitchen | 5.76 m | 3.43 m | 5.76 m x 3.43 m |
| Upper Level | Dining Room | 1.87 m | 3.41 m | 1.87 m x 3.41 m |
| Upper Level | Bedroom 2 | 3.54 m | 3.44 m | 3.54 m x 3.44 m |
| Upper Level | Bathroom | 1.88 m | 2.37 m | 1.88 m x 2.37 m |
| Upper Level | Bedroom 3 | 3.33 m | 2.69 m | 3.33 m x 2.69 m |
| Upper Level | Primary Bedroom | 3.65 m | 3.44 m | 3.65 m x 3.44 m |
Utilities
| Cable | Installed |
| Electricity | Installed |
| Sewer | Installed |
Contact Us
Contact us for more information
Nancy Benson
Salesperson
www.nancybenson.com/
www.facebook.com/Nancy-Benson-and-Associates-468618886580039/?fref=ts
twitter.com/BensonNancy
www.linkedin.com/in/nancy-benson-71085a14
610 Bronson Avenue
Ottawa, Ontario K1S 4E6
(613) 236-5959
(613) 236-1515
www.hallmarkottawa.com/





















































































