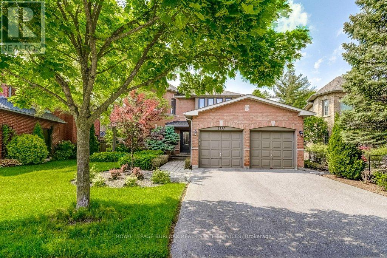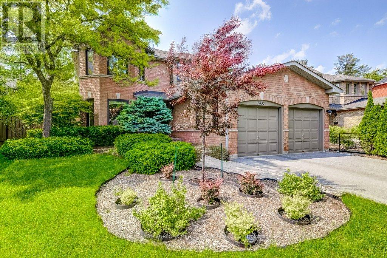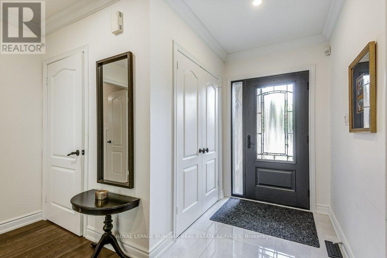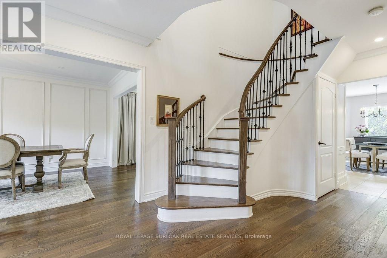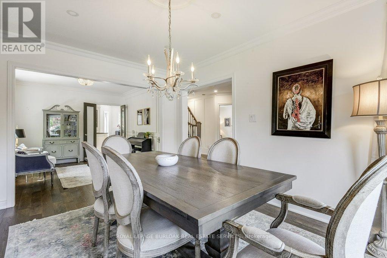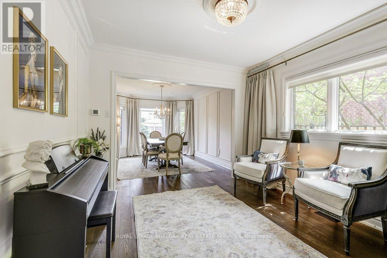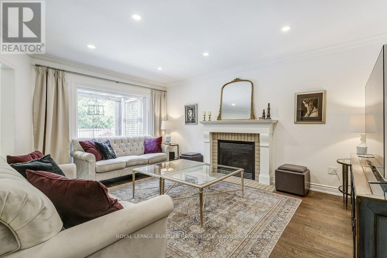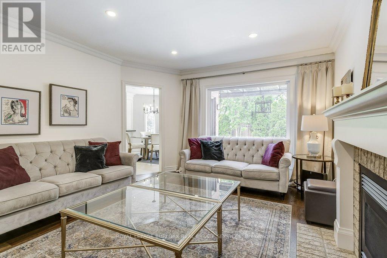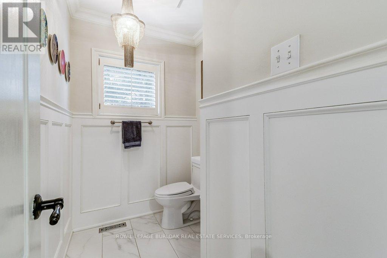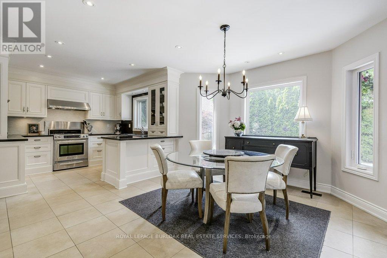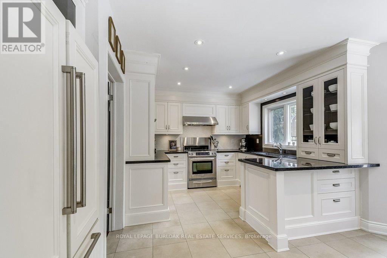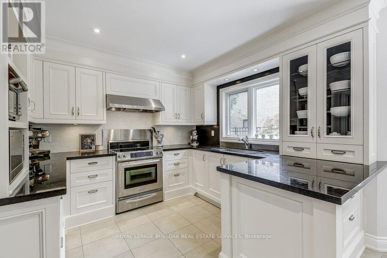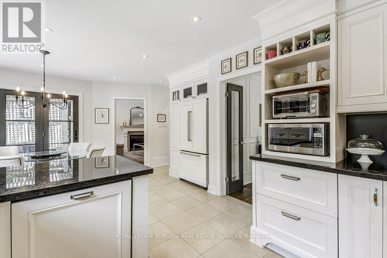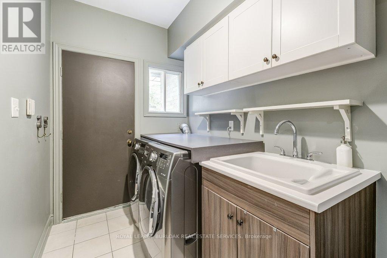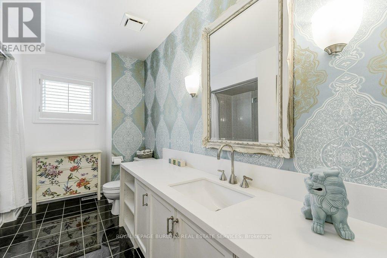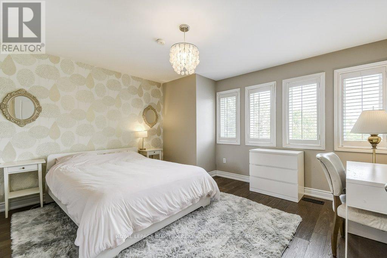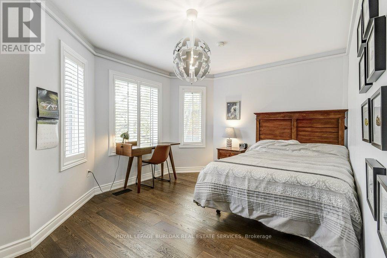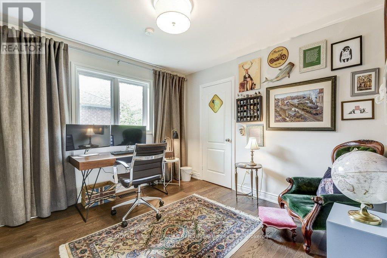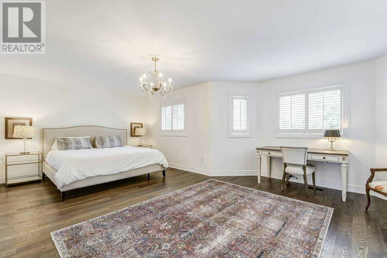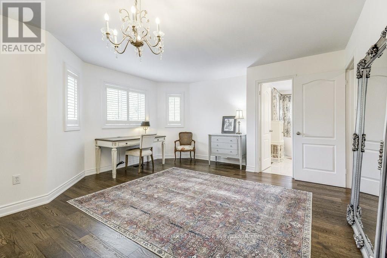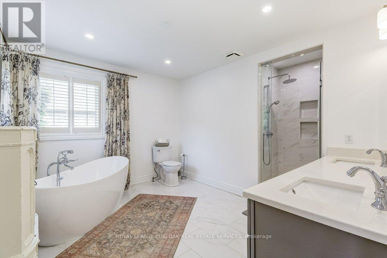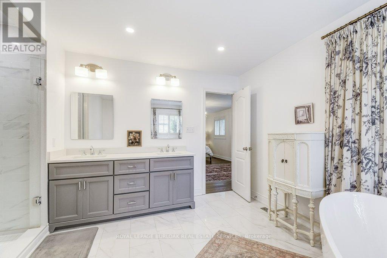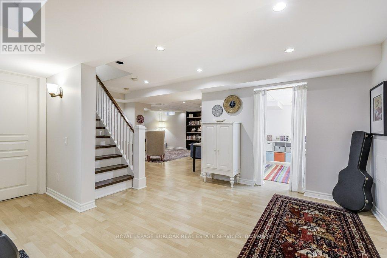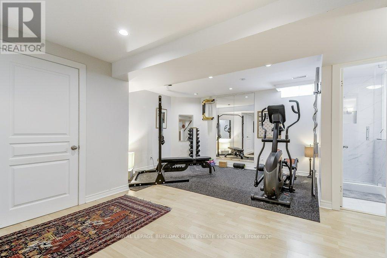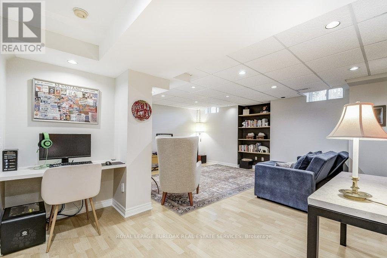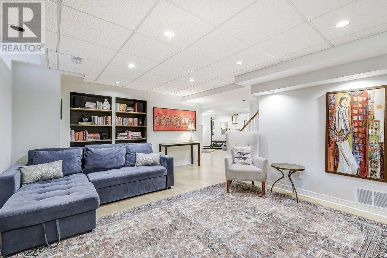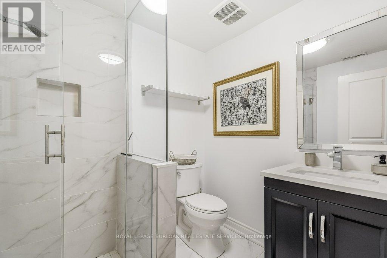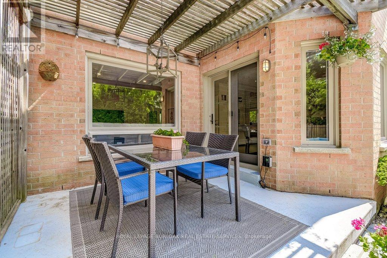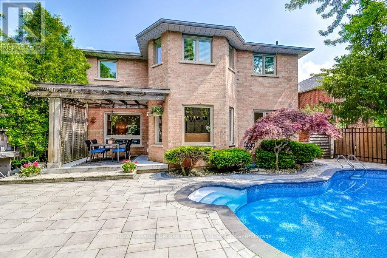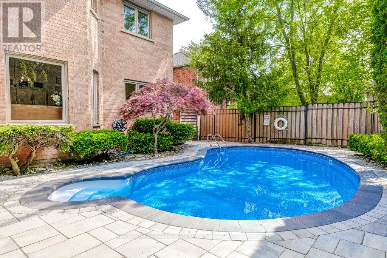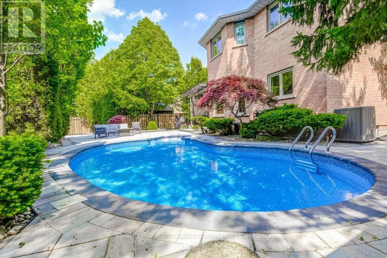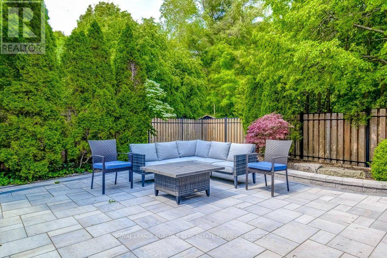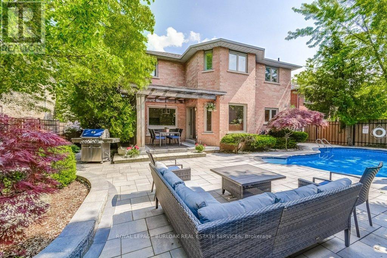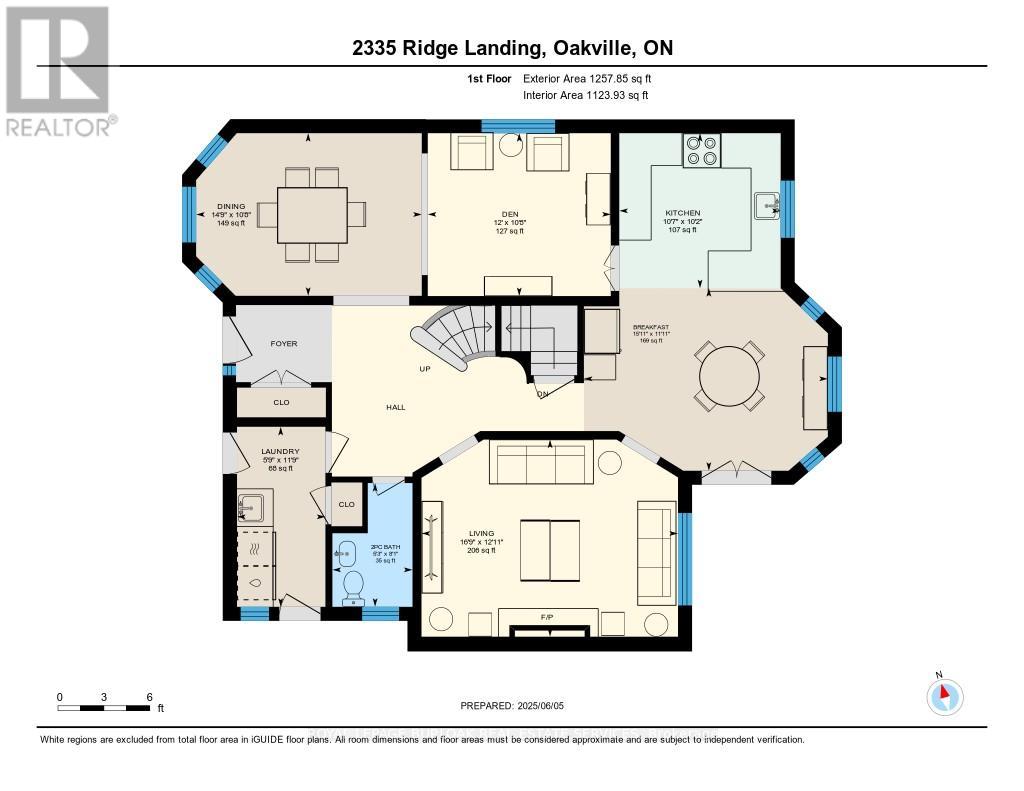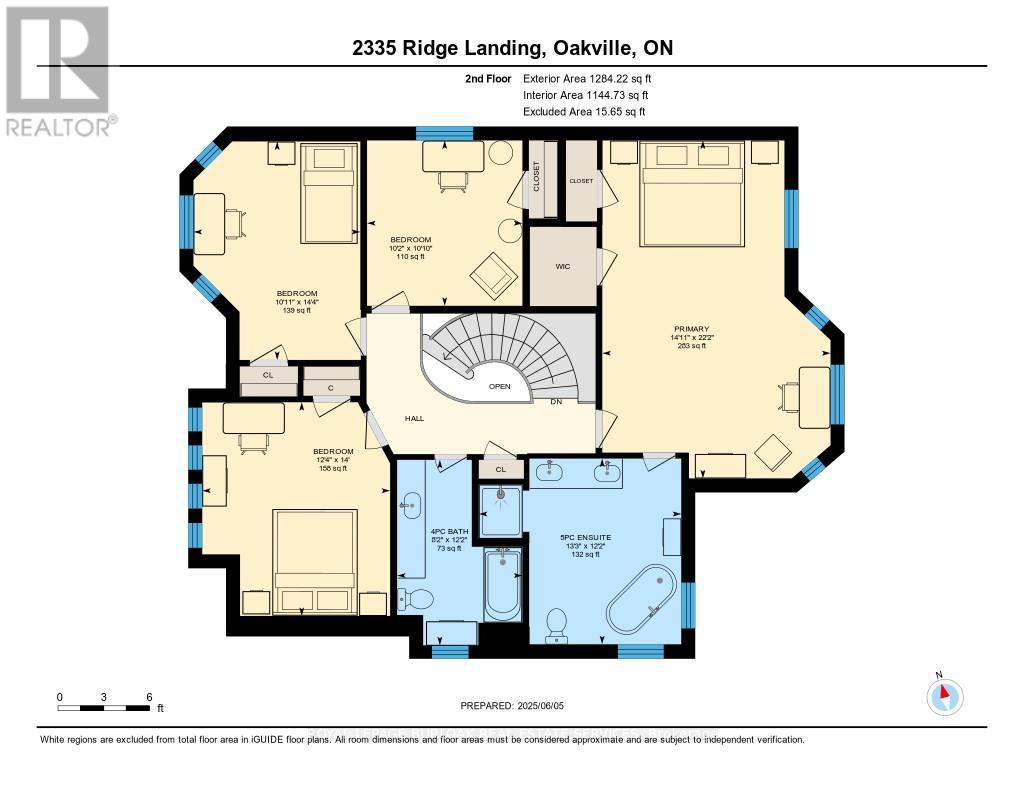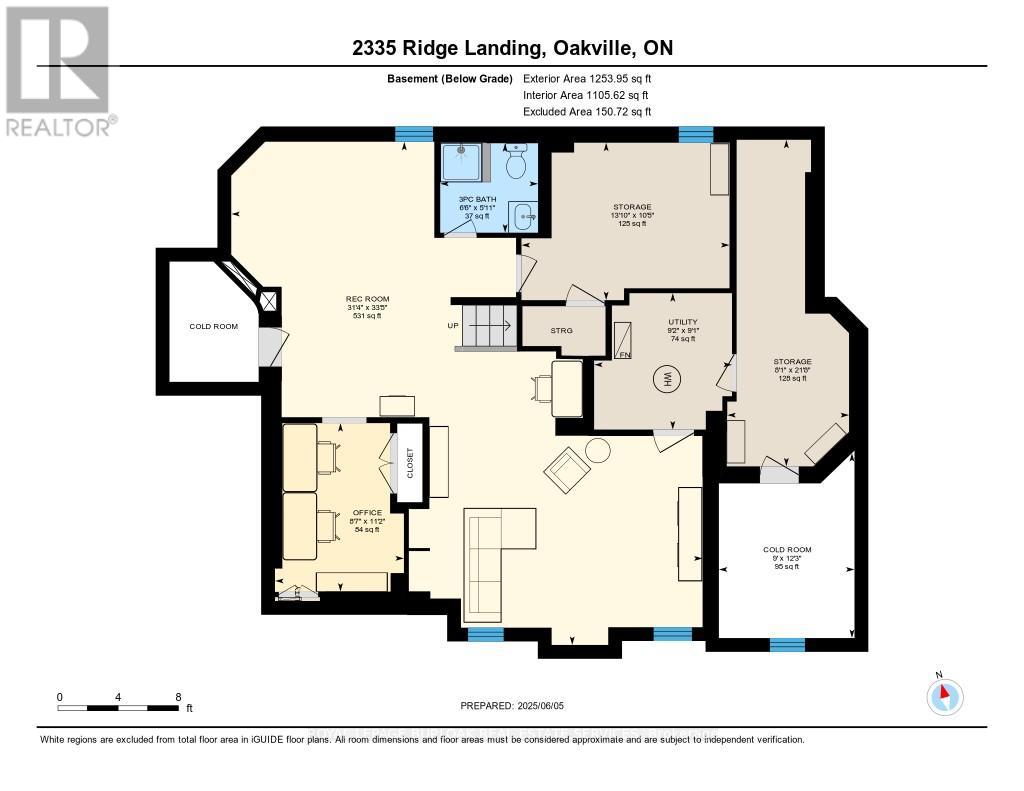2335 Ridge Landing Oakville, Ontario L6M 3M8
$5,000 Monthly
Stunning renovated 4-bedroom, 3.5-bath family home on a prestigious, private lot backing onto serene green space in sought-after West Oak Trails. This spacious layout features a grand foyer, bright living room open to a formal dining area, and a gourmet kitchen with white cabinetry, granite countertops, and top-of-the-line stainless steel appliances. The sunny breakfast area offers access to the side yard, where you can enjoy your morning coffee under the pergola, overlooking beautifully landscaped gardens, a flagstone patio, and an inviting inground pool. The cozy family room is conveniently located just off the kitchen. Main floor highlights include a laundry room and direct access to the double-car garage. Upstairs, the generous primary suite boasts a luxurious, renovated 5-piece ensuite. Three additional spacious and sun-filled bedrooms share a well-appointed main bath. The professionally finished lower level offers a large recreation area, craft room, and a modern 3-piece bath. Ideally located close to Oakville Hospital, scenic trails, major highways, and within walking distance to both elementary and secondary schools. (id:50886)
Property Details
| MLS® Number | W12203509 |
| Property Type | Single Family |
| Community Name | 1022 - WT West Oak Trails |
| Amenities Near By | Hospital, Park |
| Features | Level Lot, Wooded Area, Irregular Lot Size, Backs On Greenbelt, Conservation/green Belt, Level, Carpet Free |
| Parking Space Total | 4 |
| Pool Type | Inground Pool |
| Structure | Patio(s) |
Building
| Bathroom Total | 4 |
| Bedrooms Above Ground | 4 |
| Bedrooms Total | 4 |
| Age | 16 To 30 Years |
| Amenities | Fireplace(s) |
| Appliances | Dishwasher, Dryer, Microwave, Stove, Washer, Refrigerator |
| Basement Development | Finished |
| Basement Type | Full (finished) |
| Construction Style Attachment | Detached |
| Cooling Type | Central Air Conditioning |
| Exterior Finish | Brick |
| Fireplace Present | Yes |
| Fireplace Total | 1 |
| Foundation Type | Poured Concrete |
| Half Bath Total | 1 |
| Heating Fuel | Natural Gas |
| Heating Type | Forced Air |
| Stories Total | 2 |
| Size Interior | 2,500 - 3,000 Ft2 |
| Type | House |
| Utility Water | Municipal Water |
Parking
| Attached Garage | |
| Garage | |
| Inside Entry |
Land
| Acreage | No |
| Fence Type | Fully Fenced, Fenced Yard |
| Land Amenities | Hospital, Park |
| Landscape Features | Landscaped |
| Sewer | Sanitary Sewer |
| Size Depth | 128 Ft |
| Size Frontage | 46 Ft ,3 In |
| Size Irregular | 46.3 X 128 Ft ; 128.16ft. X 68.68ft. X 112.07ft. X 46.38 |
| Size Total Text | 46.3 X 128 Ft ; 128.16ft. X 68.68ft. X 112.07ft. X 46.38|under 1/2 Acre |
Rooms
| Level | Type | Length | Width | Dimensions |
|---|---|---|---|---|
| Second Level | Primary Bedroom | 6.73 m | 4.57 m | 6.73 m x 4.57 m |
| Second Level | Bedroom 2 | 4.27 m | 3.76 m | 4.27 m x 3.76 m |
| Second Level | Bedroom 3 | 4.37 m | 3.35 m | 4.37 m x 3.35 m |
| Second Level | Bedroom 4 | 3.3 m | 3.12 m | 3.3 m x 3.12 m |
| Basement | Recreational, Games Room | 5.54 m | 3.89 m | 5.54 m x 3.89 m |
| Basement | Games Room | 5.61 m | 4.09 m | 5.61 m x 4.09 m |
| Basement | Other | 3.43 m | 2.49 m | 3.43 m x 2.49 m |
| Basement | Other | 6.65 m | 2.29 m | 6.65 m x 2.29 m |
| Main Level | Living Room | 4.62 m | 3.25 m | 4.62 m x 3.25 m |
| Main Level | Dining Room | 3.66 m | 3.05 m | 3.66 m x 3.05 m |
| Main Level | Kitchen | 3.2 m | 3.2 m | 3.2 m x 3.2 m |
| Main Level | Eating Area | 4.88 m | 3.56 m | 4.88 m x 3.56 m |
| Main Level | Family Room | 5.13 m | 3.94 m | 5.13 m x 3.94 m |
| Main Level | Laundry Room | 3.58 m | 1.8 m | 3.58 m x 1.8 m |
Utilities
| Cable | Available |
| Electricity | Installed |
| Sewer | Installed |
Contact Us
Contact us for more information
Linda Maguire
Broker
(905) 979-9939
2025 Maria St #4a
Burlington, Ontario L7R 0G6
(905) 849-3777
(905) 639-1683
www.royallepageburlington.ca/

