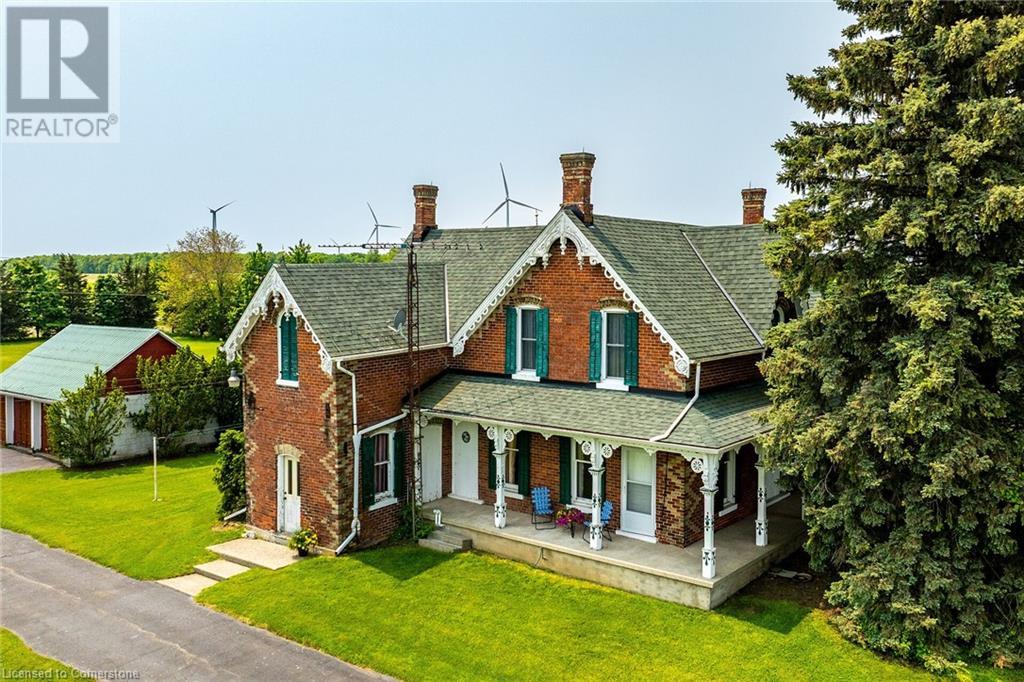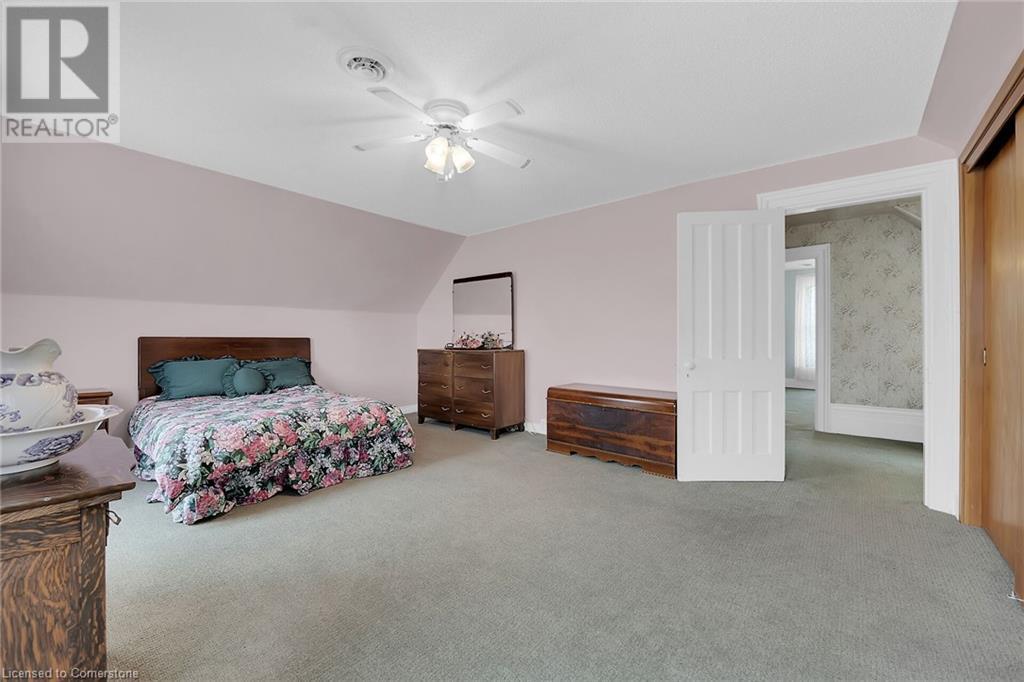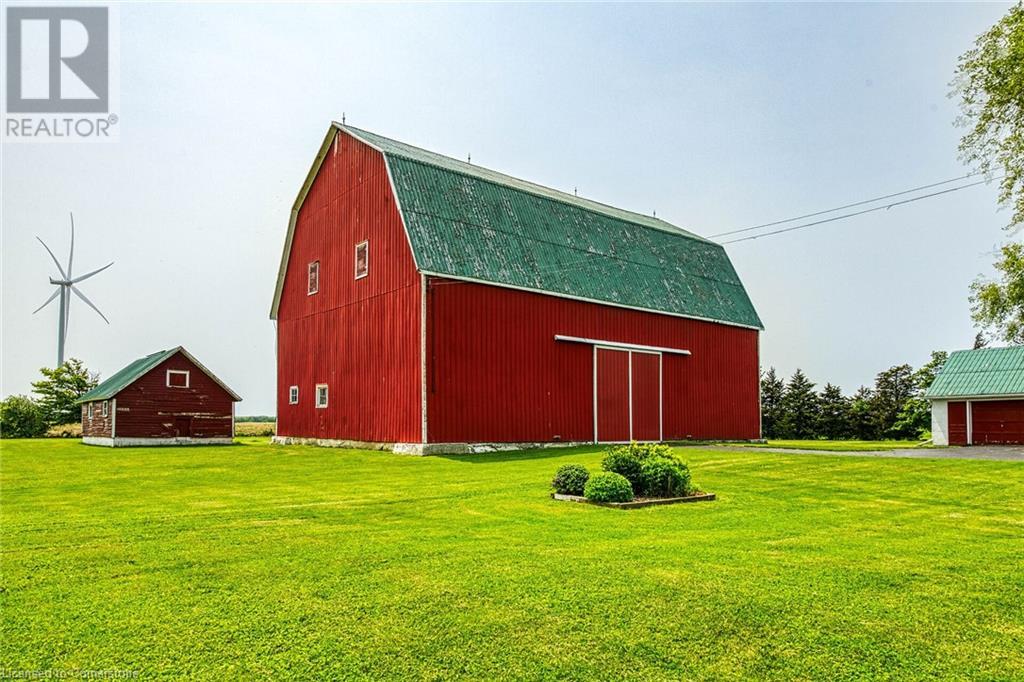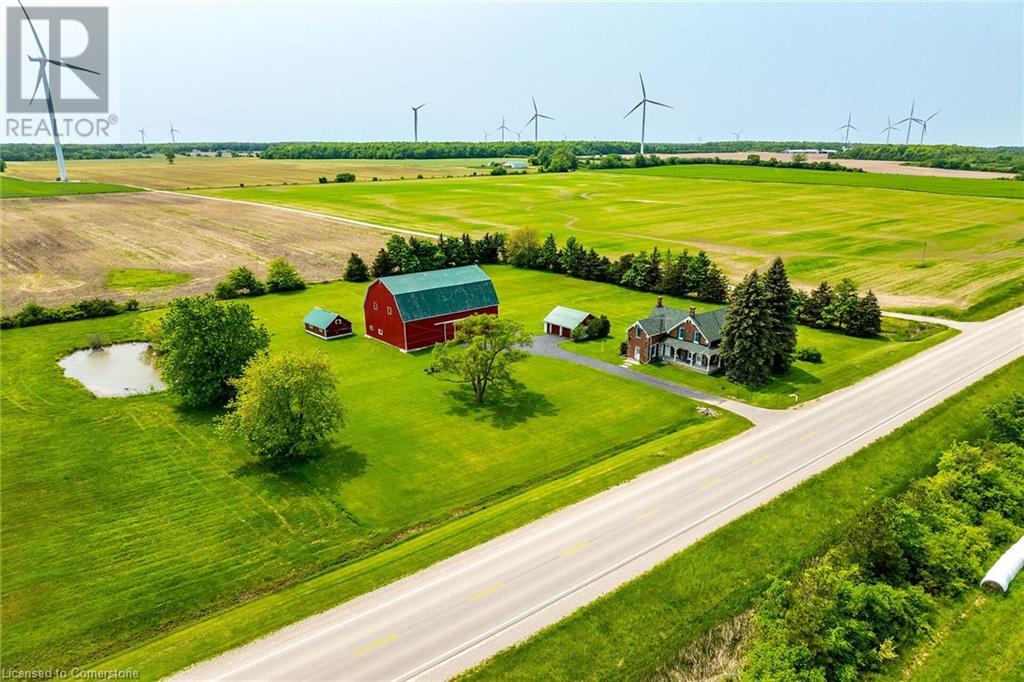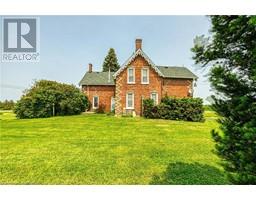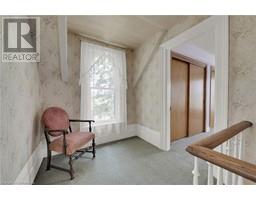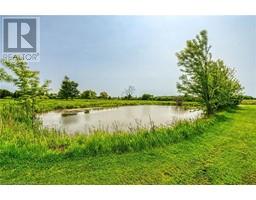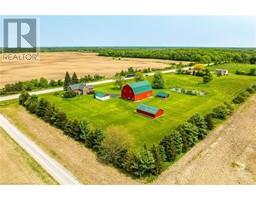3834 Haldimand 20 Road Dunnville, Ontario N1A 2W3
$699,000
If you have been dreaming of purchasing your own slice of paradise this 3.9-acre country property is a true retreat from city life. Enjoy a picture-perfect post card setting with expansive views of farm fields, ensuring peaceful privacy in all directions without visible neighbors. This country package includes a Victorian-style brick Century home built in 1888, offering 3 or 4-bedrooms with approximately 1960 sqft of living space. Notable features include a wrap-around covered veranda, a side entrance to the mudroom, a spacious eat-in kitchen with ample cabinetry, a main floor laundry room adjacent to a 3pc bathroom, a family room with recent carpet, a living room adjacent to a home office or potential 4th bedroom. Upstairs comprises 3 bedrooms, including a principal bedroom with double closets. The partial basement houses utilities such as a new propane furnace (2025), a rental water heater, and additional storage space. Outbuildings include a 2.5-car garage/shop with hydro, a 2440 sqft hip roof barn with a hayloft and hydro, a 960 sqft pigpen, and a 400 sqft chicken coop. The home is serviced by a rental propane tank, 100-amp hydro, two dug wells, and a working septic system. Updates include roof shingles (2019), a metal roof for the pigpen, painted outbuildings, a concrete porch, and mostly replaced windows. The lot features landscaping with mature trees, a manicured lawn, perennial gardens, and a paved driveway with parking for multiple vehicles plus a boat/RV. The property is located on a paved road near the Grand River, approximately 45 minutes south of Hamilton, 10 minutes to Dunnville/Cayuga, and a 15-minute drive to Lake Erie beaches. The natural setting attracts deer, wild turkeys, rabbits, and various birds. This property is suitable for country enthusiasts, contractors, home-based businesses, or hobby farmers. (id:50886)
Property Details
| MLS® Number | 40738604 |
| Property Type | Single Family |
| Community Features | Quiet Area, Community Centre, School Bus |
| Equipment Type | Propane Tank, Water Heater |
| Features | Backs On Greenbelt, Conservation/green Belt, Country Residential, Recreational, Sump Pump, Automatic Garage Door Opener |
| Parking Space Total | 12 |
| Rental Equipment Type | Propane Tank, Water Heater |
| Structure | Shed, Porch, Barn |
Building
| Bathroom Total | 1 |
| Bedrooms Above Ground | 3 |
| Bedrooms Total | 3 |
| Appliances | Dryer, Refrigerator, Washer |
| Basement Development | Unfinished |
| Basement Type | Partial (unfinished) |
| Constructed Date | 1888 |
| Construction Style Attachment | Detached |
| Cooling Type | None |
| Exterior Finish | Brick |
| Fire Protection | Smoke Detectors |
| Foundation Type | Block |
| Heating Fuel | Propane |
| Heating Type | Forced Air |
| Stories Total | 2 |
| Size Interior | 1,961 Ft2 |
| Type | House |
| Utility Water | Dug Well |
Parking
| Detached Garage |
Land
| Access Type | Road Access |
| Acreage | Yes |
| Landscape Features | Landscaped |
| Sewer | Septic System |
| Size Depth | 336 Ft |
| Size Frontage | 506 Ft |
| Size Irregular | 3.9 |
| Size Total | 3.9 Ac|2 - 4.99 Acres |
| Size Total Text | 3.9 Ac|2 - 4.99 Acres |
| Zoning Description | A |
Rooms
| Level | Type | Length | Width | Dimensions |
|---|---|---|---|---|
| Second Level | Bedroom | 12'9'' x 9'6'' | ||
| Second Level | Bedroom | 12'9'' x 9'9'' | ||
| Second Level | Primary Bedroom | 19'9'' x 12'8'' | ||
| Basement | Utility Room | Measurements not available | ||
| Lower Level | Mud Room | 12'0'' x 11'5'' | ||
| Main Level | Laundry Room | 7'0'' x 6'5'' | ||
| Main Level | 3pc Bathroom | 8'5'' x 6'1'' | ||
| Main Level | Office | 10'5'' x 7'5'' | ||
| Main Level | Family Room | 13'4'' x 12'10'' | ||
| Main Level | Living Room | 13'6'' x 12'0'' | ||
| Main Level | Eat In Kitchen | 15'9'' x 14'2'' |
Utilities
| Electricity | Available |
| Telephone | Available |
https://www.realtor.ca/real-estate/28431603/3834-haldimand-20-road-dunnville
Contact Us
Contact us for more information
Darren D. Papineau
Salesperson
http//www.darrenpapineau.com
41 Main Street West
Grimsby, Ontario L3R 1R3
(905) 945-1234


