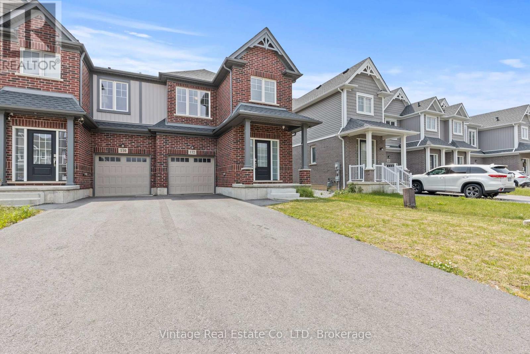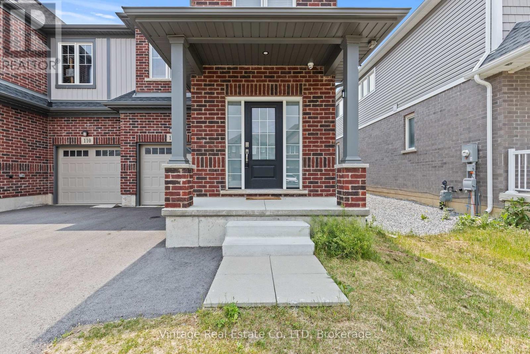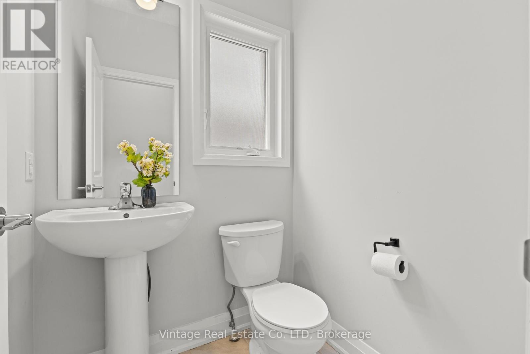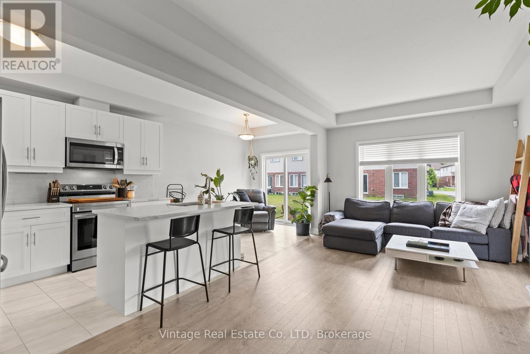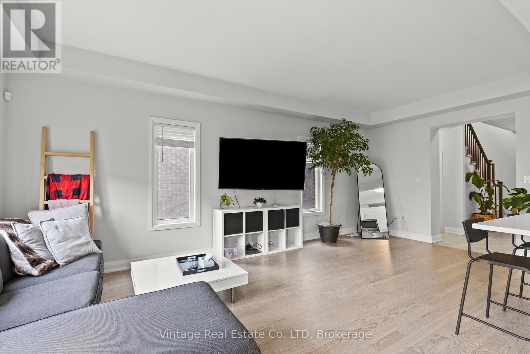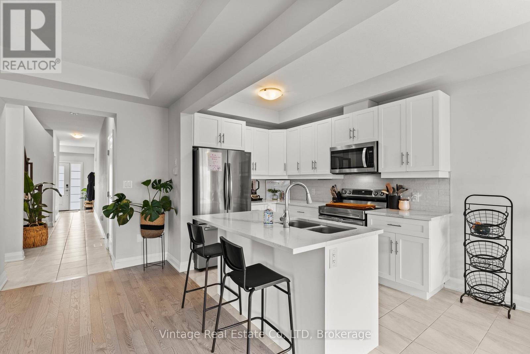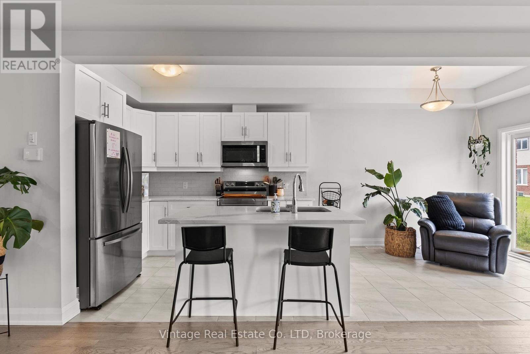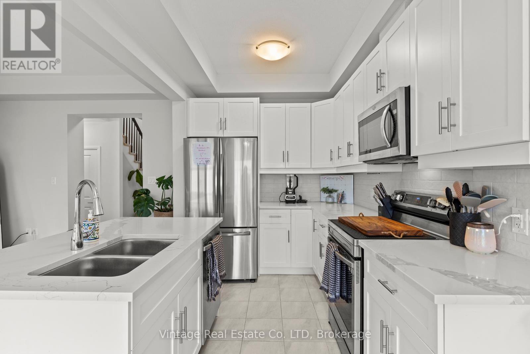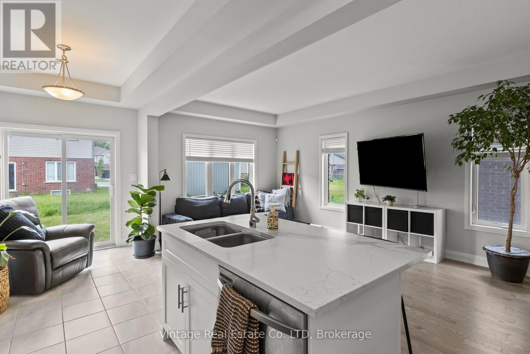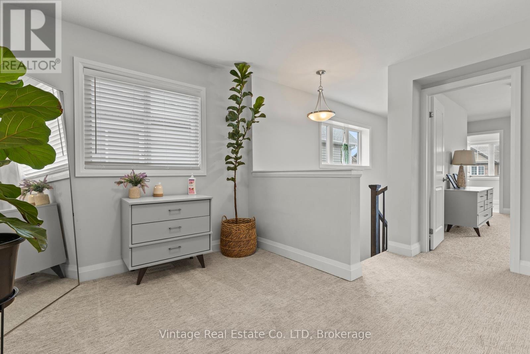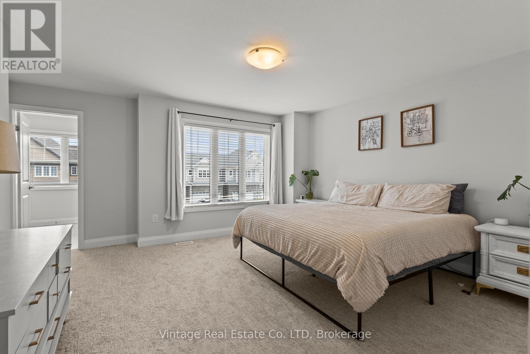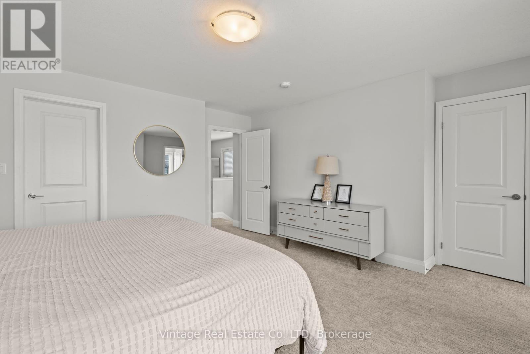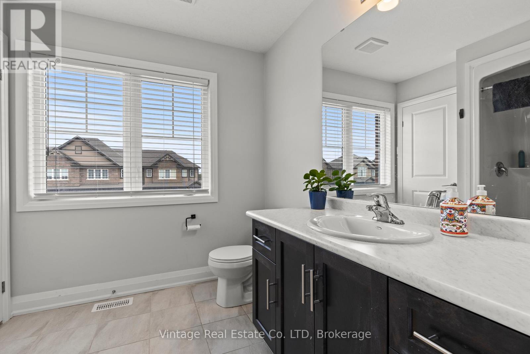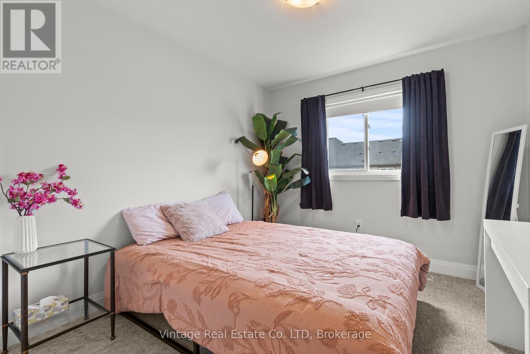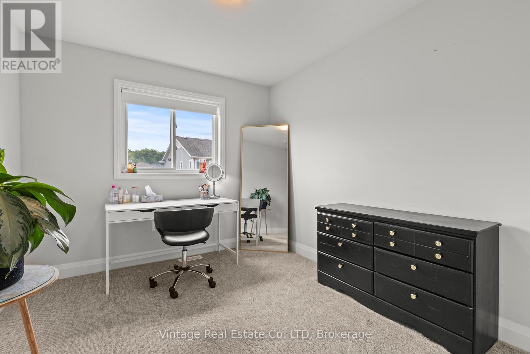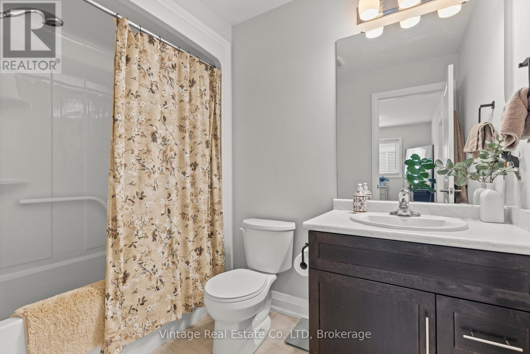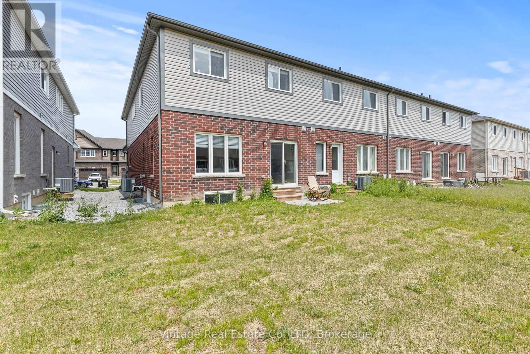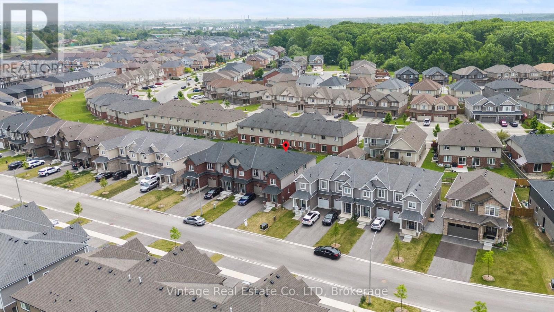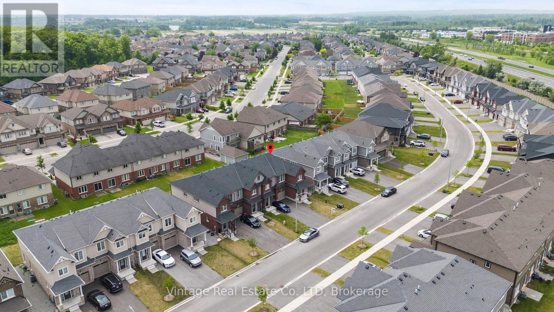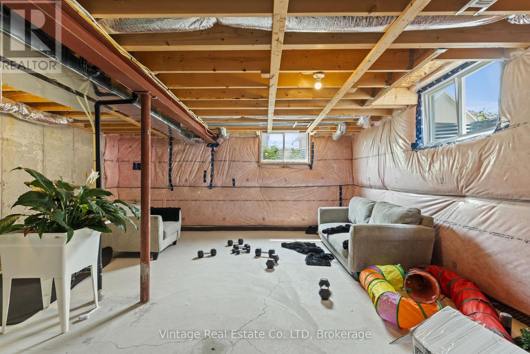112 Bur Oak Drive Thorold, Ontario L2V 0L8
$649,900
Step into this beautifully maintained 2-storey brick end-unit townhouse that offers both comfort and style. Just 3 years old, this bright and spacious home features tasteful upgrades, including quartz countertops and stainless steel appliances in the modern kitchen.Designed with family living in mind, the layout includes a generous primary bedroom complete with its own ensuite bathroom and two walk-in closets. Enjoy the added convenience of second-floor laundry and the peace of mind that comes with Tarion Warranty coverage.Perfectly located just minutes from Brock University and Highway 406, and close to all surrounding amenities .A truly inviting home while move-in ready condition ideal for families seeking space, functionality, and long-term value. (id:50886)
Property Details
| MLS® Number | X12203352 |
| Property Type | Single Family |
| Community Name | 558 - Confederation Heights |
| Equipment Type | Water Heater |
| Parking Space Total | 3 |
| Rental Equipment Type | Water Heater |
Building
| Bathroom Total | 3 |
| Bedrooms Above Ground | 3 |
| Bedrooms Total | 3 |
| Age | 0 To 5 Years |
| Appliances | Dishwasher, Dryer, Stove, Washer, Refrigerator |
| Basement Development | Unfinished |
| Basement Type | Full (unfinished) |
| Construction Style Attachment | Attached |
| Cooling Type | Central Air Conditioning |
| Exterior Finish | Brick, Vinyl Siding |
| Foundation Type | Poured Concrete |
| Half Bath Total | 1 |
| Heating Fuel | Natural Gas |
| Heating Type | Forced Air |
| Stories Total | 2 |
| Size Interior | 1,500 - 2,000 Ft2 |
| Type | Row / Townhouse |
| Utility Water | Municipal Water |
Parking
| Attached Garage | |
| Garage |
Land
| Acreage | No |
| Sewer | Sanitary Sewer |
| Size Depth | 100 Ft |
| Size Frontage | 26 Ft ,4 In |
| Size Irregular | 26.4 X 100 Ft |
| Size Total Text | 26.4 X 100 Ft |
Rooms
| Level | Type | Length | Width | Dimensions |
|---|---|---|---|---|
| Second Level | Primary Bedroom | 3.66 m | 4.37 m | 3.66 m x 4.37 m |
| Second Level | Bedroom 2 | 3.15 m | 2.87 m | 3.15 m x 2.87 m |
| Second Level | Loft | 2.57 m | 2.84 m | 2.57 m x 2.84 m |
| Main Level | Dining Room | 3.1 m | 2.34 m | 3.1 m x 2.34 m |
| Main Level | Kitchen | 3.2 m | 2.34 m | 3.2 m x 2.34 m |
| Main Level | Great Room | 6.25 m | 3.3 m | 6.25 m x 3.3 m |
Contact Us
Contact us for more information
Lindsey Phieffer
Broker of Record
302-2 Pelham Town Square
Pelham, Ontario L0S 1E3
(905) 892-6577
www.facebook.com/profile.php?id=61575494606003
Matthew Scarfone
Salesperson
302-2 Pelham Town Square
Pelham, Ontario L0S 1E3
(905) 892-6577
www.facebook.com/profile.php?id=61575494606003


