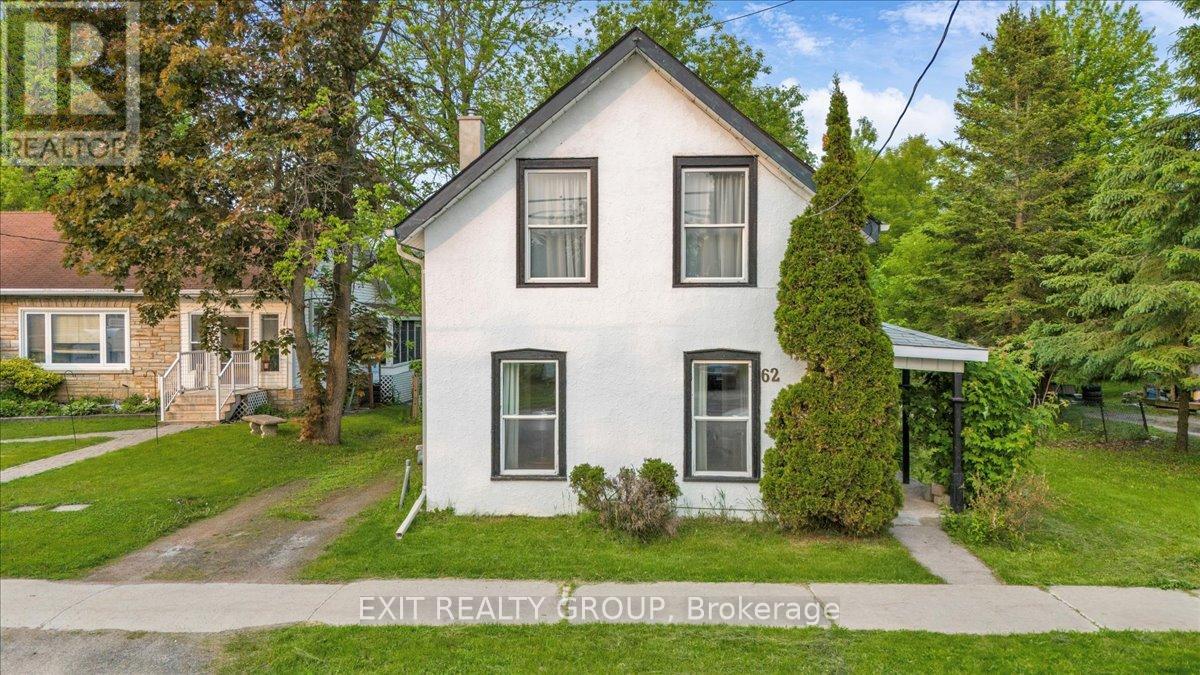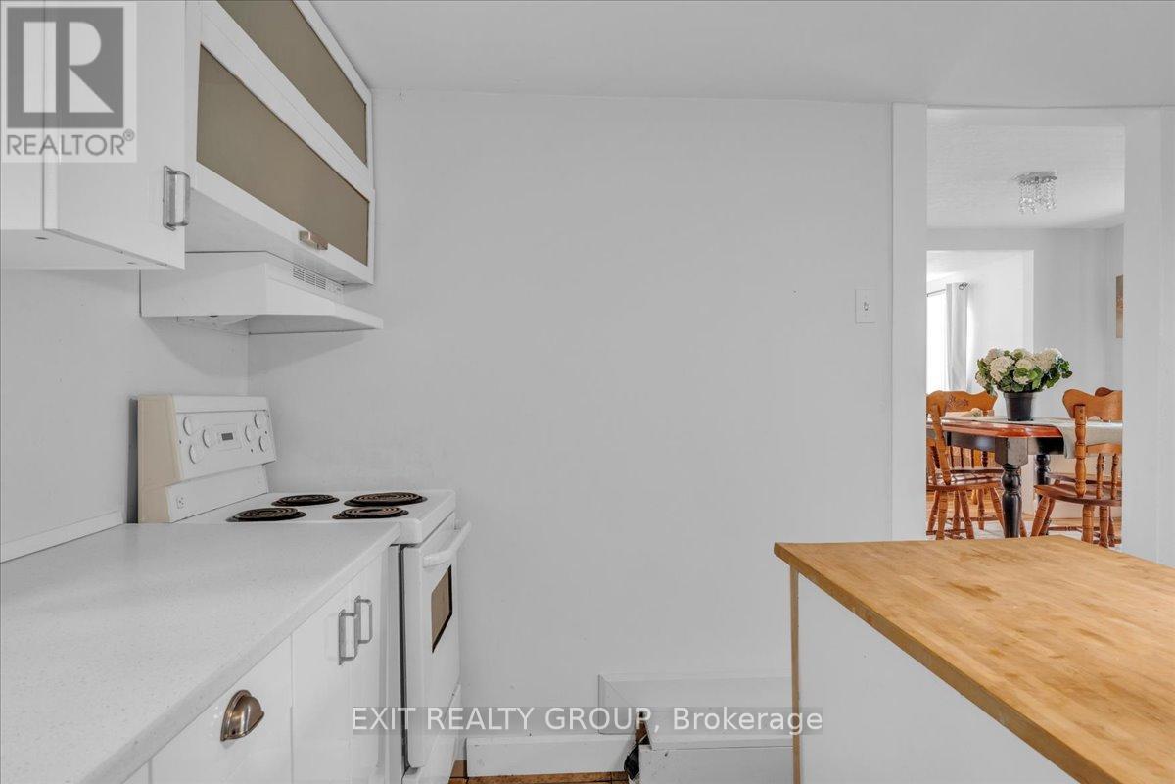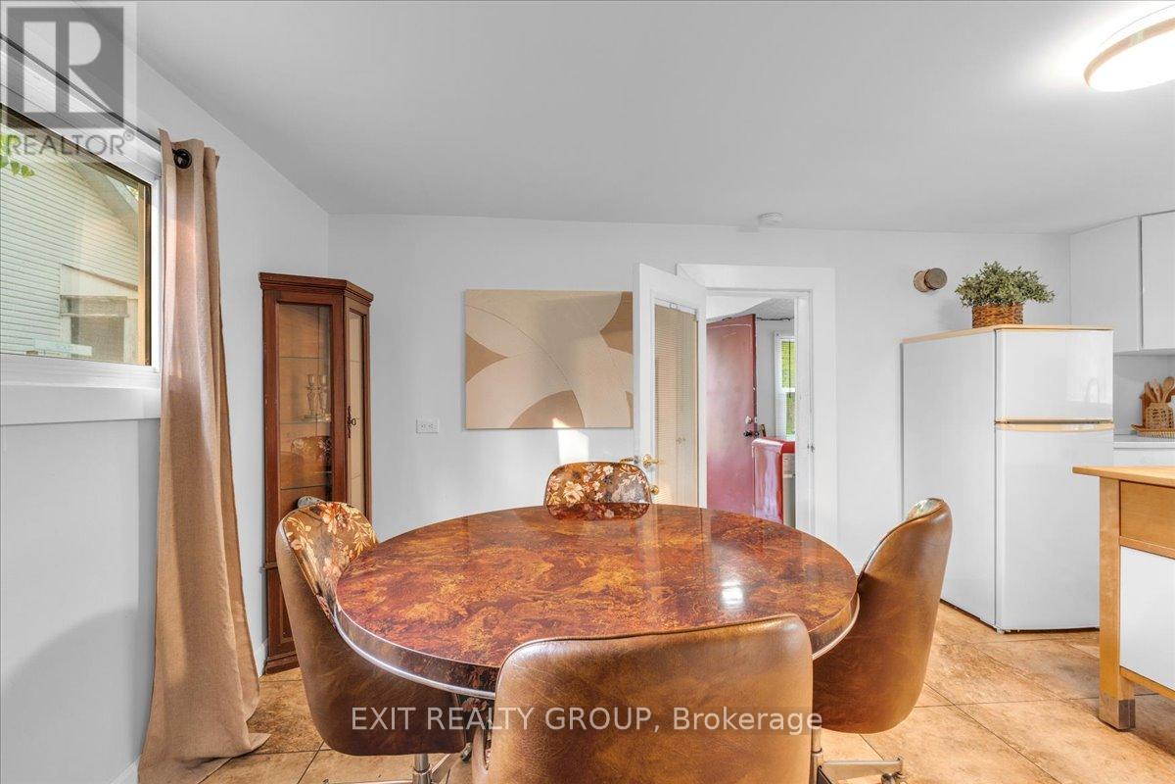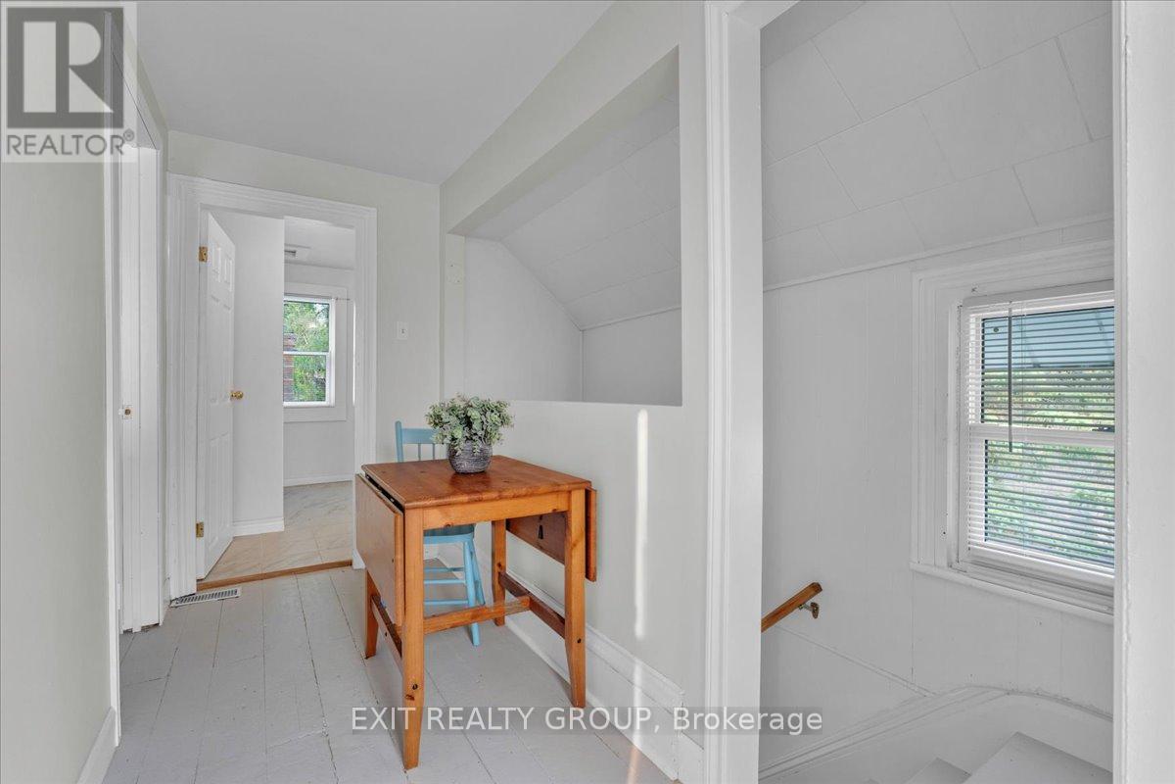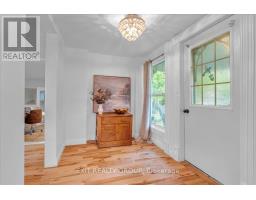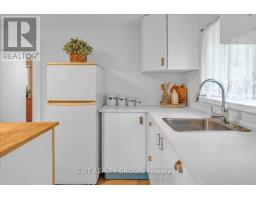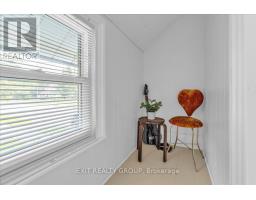62 Forsyth Street Marmora And Lake, Ontario K0K 2M0
$399,900
Prime Location - This 1.5 storey 3 bedroom, 2 bathroom home with 2 garden sheds on a large county lot close to all the town's amenities. Step inside and enjoy the timeless charm and modern comfort of an updated home. The sun-filled main floor welcomes you with an open-concept layout and gleaming hardwood floors that flow through the living room, dining area, and foyer. Large windows flood the space with natural light, creating a warm and inviting atmosphere. You'll also find a stylishly updated eat-in kitchen featuring porcelain tile, a movable central island and the option to connect a cook stove to complete the modern yet traditional inspired look. This level includes a convenient main-floor bedroom/office, laundry room, and a sleek two-piece bath. Upstairs, a generous landing leads to 2 light filled bedrooms, a versatile den or office space, and an updated 4-piece bathroom. Situated on a generous 66 by 165 in-town lot, this charming home features a freshly repainted exterior and covered porch area that enhances its curb appeal. Enjoy municipal services and an unbeatable location just a short stroll to the Crowe River, where you'll find a sandy beach, swimming area, scenic park, and baseball diamond. Surrounded by boutique shops, delightful restaurants, and everyday amenities, this home offers the perfect blend of small-town charm and modern living. (id:50886)
Property Details
| MLS® Number | X12202171 |
| Property Type | Single Family |
| Community Name | Marmora Ward |
| Amenities Near By | Beach, Park |
| Equipment Type | Water Heater |
| Features | Irregular Lot Size |
| Parking Space Total | 2 |
| Rental Equipment Type | Water Heater |
| Structure | Deck, Shed |
Building
| Bathroom Total | 2 |
| Bedrooms Above Ground | 3 |
| Bedrooms Total | 3 |
| Age | 100+ Years |
| Appliances | Dryer, Range, Washer, Window Coverings, Refrigerator |
| Basement Development | Finished |
| Basement Type | N/a (finished) |
| Construction Style Attachment | Detached |
| Exterior Finish | Stucco |
| Flooring Type | Porcelain Tile, Hardwood, Wood |
| Foundation Type | Stone |
| Half Bath Total | 1 |
| Heating Fuel | Natural Gas |
| Heating Type | Forced Air |
| Stories Total | 2 |
| Size Interior | 1,100 - 1,500 Ft2 |
| Type | House |
| Utility Water | Municipal Water |
Parking
| No Garage |
Land
| Acreage | No |
| Land Amenities | Beach, Park |
| Sewer | Sanitary Sewer |
| Size Depth | 165 Ft |
| Size Frontage | 66 Ft |
| Size Irregular | 66 X 165 Ft ; 162.04ftx66.00ftx0.03ftx162.22ftx66.00ft |
| Size Total Text | 66 X 165 Ft ; 162.04ftx66.00ftx0.03ftx162.22ftx66.00ft|under 1/2 Acre |
| Surface Water | Lake/pond |
| Zoning Description | R1 |
Rooms
| Level | Type | Length | Width | Dimensions |
|---|---|---|---|---|
| Second Level | Primary Bedroom | 4.27 m | 2.3 m | 4.27 m x 2.3 m |
| Second Level | Bedroom 2 | 2.68 m | 2.27 m | 2.68 m x 2.27 m |
| Second Level | Den | 1.89 m | 2.81 m | 1.89 m x 2.81 m |
| Second Level | Bathroom | 2.66 m | 2.9 m | 2.66 m x 2.9 m |
| Main Level | Kitchen | 3.61 m | 5.22 m | 3.61 m x 5.22 m |
| Main Level | Dining Room | 2.92 m | 3.12 m | 2.92 m x 3.12 m |
| Main Level | Living Room | 3.97 m | 4.15 m | 3.97 m x 4.15 m |
| Main Level | Foyer | 1.89 m | 2.91 m | 1.89 m x 2.91 m |
| Main Level | Bedroom | 2.34 m | 1.97 m | 2.34 m x 1.97 m |
| Main Level | Bathroom | 3.27 m | 2.32 m | 3.27 m x 2.32 m |
Utilities
| Cable | Available |
| Electricity | Installed |
| Sewer | Installed |
Contact Us
Contact us for more information
Sandra Hussey
Salesperson
sandrahussey.ca/
www.facebook.com/FussyHusseyTeam
(613) 394-1800
(613) 394-9900
www.exitrealtygroup.ca/

