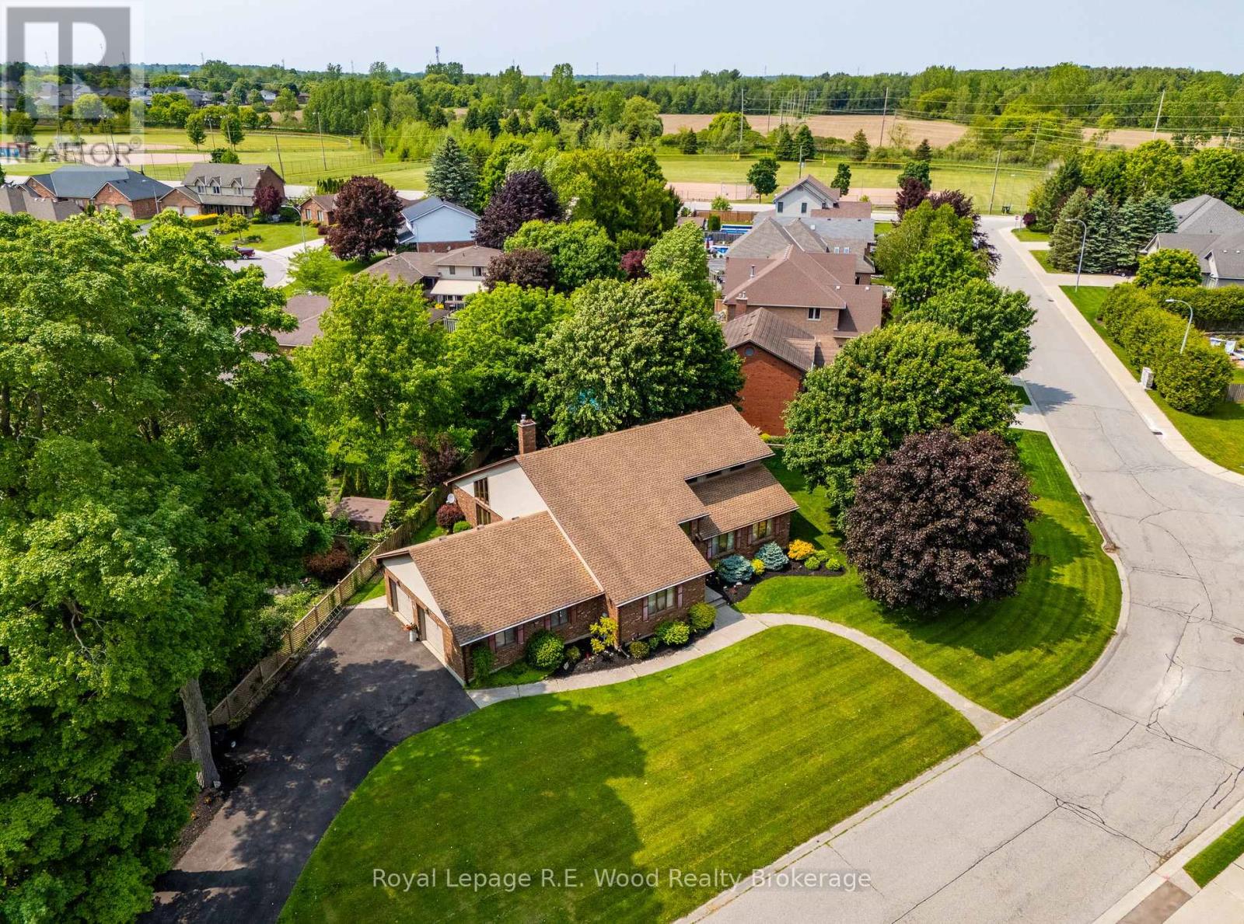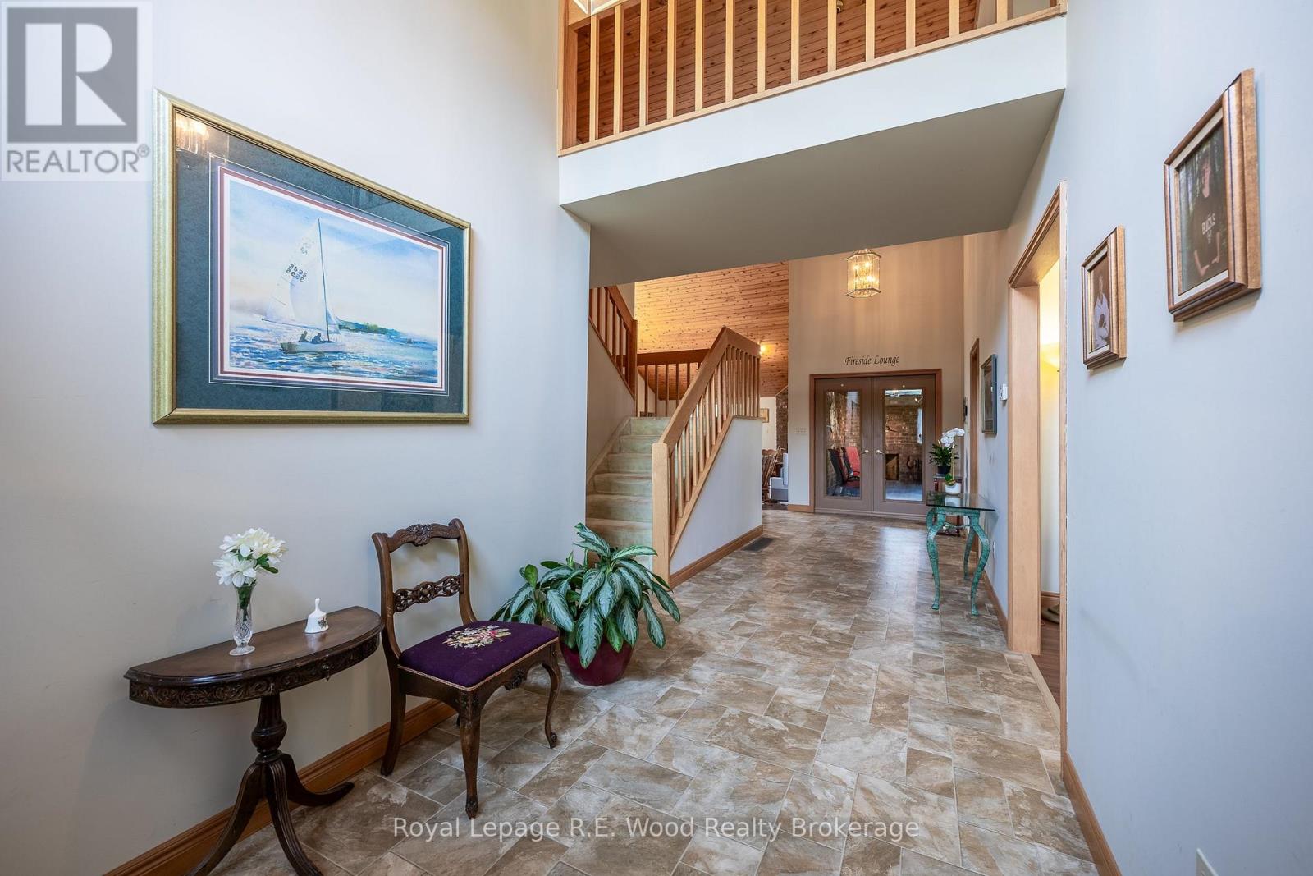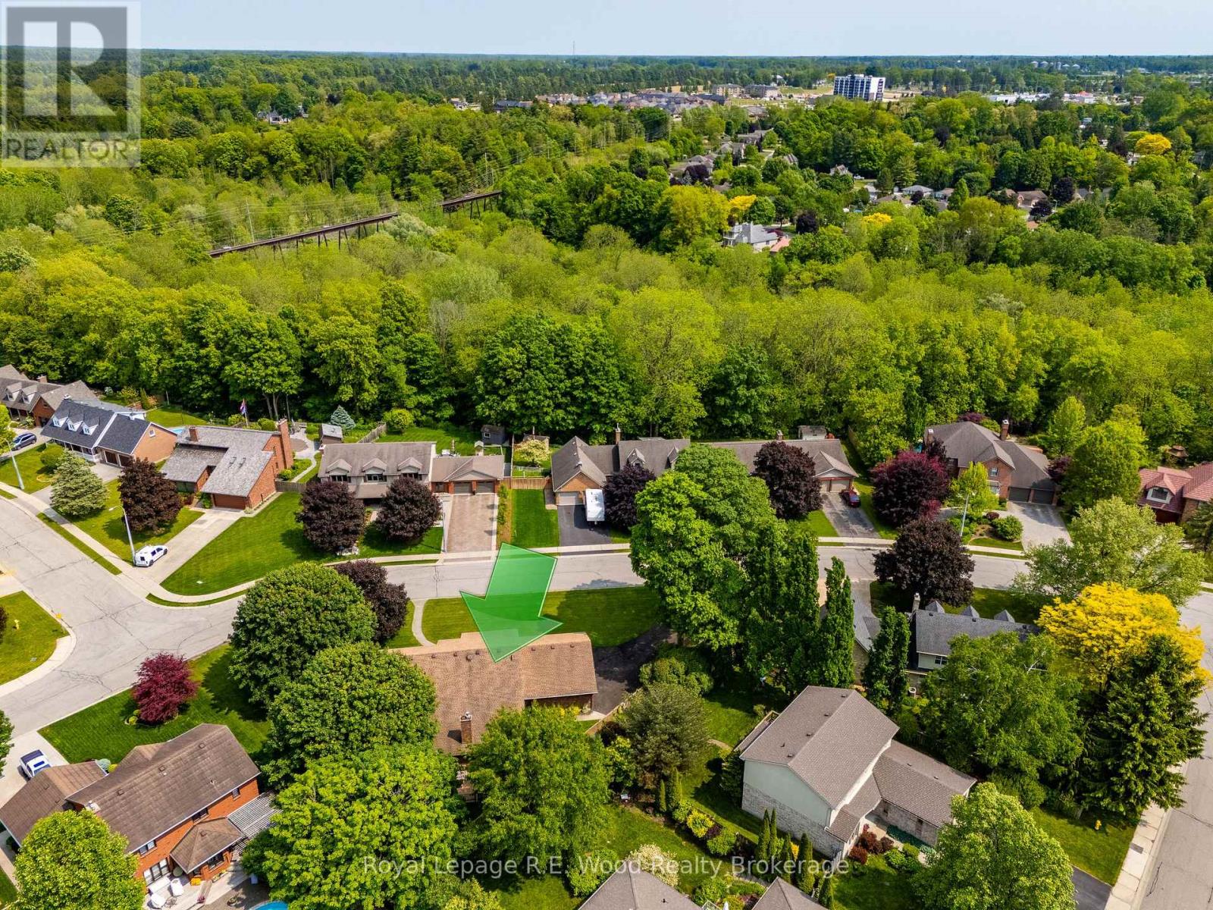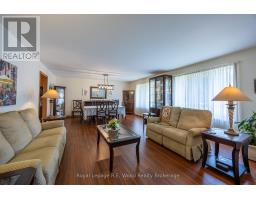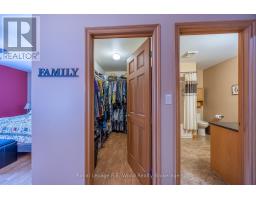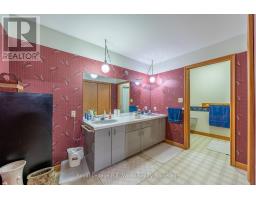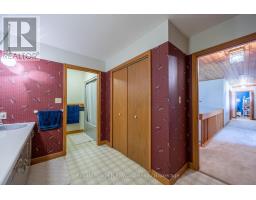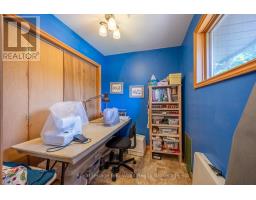44 Demeyere Avenue Tillsonburg, Ontario N4G 5G8
$800,000
Prepare to be amazed! 44 Demeyere Ave has been lovingly cared for and offers so much inside and out. This quality constructed home boasts 3 bedrooms and 2 full baths and 2 half baths, plus an oversized double car garage with stairs to the basement. You'll experience an immediate "wow!" factor when entering this home! Welcoming you through the front door is a grand foyer with closet.The main floor showcases a beautiful custom maple eat-in kitchen, centred in this home's spacious design. Off the kitchen is a large dining area, welcoming front living room, rear family room with vaulted ceiling and gas fireplace, and 4 season fireside lounge - all are certain to impress! Entertain or relax in your oasis very comfortably. The main floor primary bedroom features a walk in closet and ensuite, and just around the corner is a 2 pc powder room for guests, plus a dedicated mudroom off the garage. Upstairs, two additional bedrooms and full 5 pc bath with water closet are perfect for your growing family, or guests. Expanding on the functional living space is the partly finished lower level with a recreation room, 2 pc. bath, Laundry room, two storage rooms (could be converted to a 4th bedroom), and a spacious work shop! Outside the pride of ownership continues with fully landscaped grounds, rear deck, recently replaced extra large driveway, and irrigation system. All of this situated on a 1/3 acre lot with mature trees! A truly rare find. Conveniently located very close to schools, hospital, shopping, grocery, playgrounds, ball parks, trails, and beautiful Lake Lisgar; all amenities are literally steps away. Lots of space with a thoughtful design best describe this in town treasure you can call home! (id:50886)
Property Details
| MLS® Number | X12202117 |
| Property Type | Single Family |
| Community Name | Tillsonburg |
| Features | Irregular Lot Size, Sump Pump |
| Parking Space Total | 8 |
| Structure | Deck |
Building
| Bathroom Total | 4 |
| Bedrooms Above Ground | 3 |
| Bedrooms Total | 3 |
| Amenities | Fireplace(s) |
| Appliances | Water Softener, Garage Door Opener Remote(s), Central Vacuum, Dishwasher, Dryer, Hood Fan, Stove, Washer, Window Coverings, Refrigerator |
| Basement Development | Partially Finished |
| Basement Features | Walk-up |
| Basement Type | N/a (partially Finished) |
| Construction Style Attachment | Detached |
| Cooling Type | Central Air Conditioning |
| Exterior Finish | Brick, Vinyl Siding |
| Fireplace Present | Yes |
| Fireplace Total | 2 |
| Foundation Type | Concrete |
| Half Bath Total | 2 |
| Heating Fuel | Natural Gas |
| Heating Type | Forced Air |
| Stories Total | 2 |
| Size Interior | 2,500 - 3,000 Ft2 |
| Type | House |
| Utility Water | Municipal Water |
Parking
| Attached Garage | |
| Garage |
Land
| Acreage | No |
| Landscape Features | Landscaped, Lawn Sprinkler |
| Sewer | Sanitary Sewer |
| Size Depth | 120 Ft |
| Size Frontage | 224 Ft |
| Size Irregular | 224 X 120 Ft |
| Size Total Text | 224 X 120 Ft |
https://www.realtor.ca/real-estate/28428591/44-demeyere-avenue-tillsonburg-tillsonburg
Contact Us
Contact us for more information
David Bennett
Broker
55 Brock St. E.
Tillsonburg, Ontario N4G 4G9
(519) 842-8418

